ブラウンの、赤いキッチン (中間色木目調キャビネット、合板フローリング、クッションフロア) の写真
絞り込み:
資材コスト
並び替え:今日の人気順
写真 1〜20 枚目(全 1,470 枚)
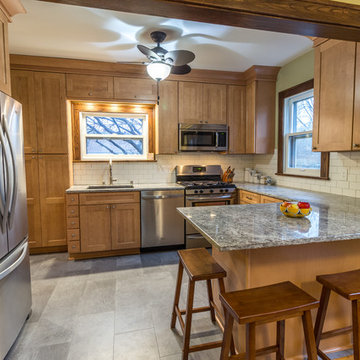
These wonderful homeowners contacted Castle in NEED of a new kitchen. The old kitchen of this 1926 Morris Park neighborhood home was falling apart.
After years of making it work, they finally decided to take the next steps so they could love their home again. After seeing the home and discussing the family’s needs, we decided the best kitchen for them would include opening the kitchen up into the dining room for better work flow within the kitchen space. The homeowners had no idea their kitchen could feel so large without an addition! It was a joy to show them their home’s potential.
The new kitchen includes a balance of the existing home’s finishes along with some more contemporary updates. New custom-designed cabinetry in a Maple Honey finish, granite countertops, subway tile backsplash from American Olean Midwest, new appliances, new lighting, new luxury vinyl Adura tile flooring, new millwork to match existing, and a new back door complete the kitchen.
Castle’s favorite part of the kitchen are the Kashmir Pearl granite countertops. The granite has a splash of plum color that really draws your eye in when you look closely and matches nicely with the homes original dark millwork. The homeowners’ favorite feature was the floors! Luxury vinyl is a great alternative to a tile floor for a nice aesthetic that also isn’t so hard on your feet.
The homeowners could not be happier with their new space.
See this project in person on September 29 – 30 at the 2018 Castle Educational Home Tour!
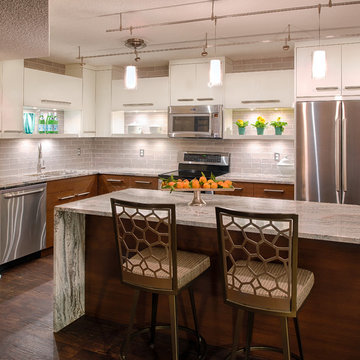
Sleek, light and bright. A shortage of square footage did not affect the client’s vision for this new downtown kitchen. In a small condo, the function and layout are the priority for this understated, contemporary kitchen. Bright white and stainless steel reflect the light. Dark woods ground the space and the high style dramatic counter-top with a waterfall edge are the focal point for this cuisine friendly contemporary urban space.
Scott Amundson Photography
Learn more about our showroom and kitchen and bath design: www.mingleteam.com

The homeowners were very concerned about over-improving their modest split-level home built in 1961. They liked the “mid-century modern” feel and wanted to enhance that vibe. Top on their wish list was to replace the portable dishwasher with a built-in and add a peninsula for seating and workspace. To keep the labor cost down, the soffits and existing ceiling lighting was left intact. The first option was to keep the existing cabinets; however, the original layout did not allow adequate counter space on either side of the cooktop. After considered the price of new cabinets, they realized the value of having a brand new kitchen.
The fun begins in the design phase. We chose the horizontal grain laminate to blend with the color of the existing woodwork in the home. The textured rhomboid shaped tile steals the show when accented with contrasting grout. The kitchen is a little mod and a little hip. And fits in perfectly as today’s “mid-century modern” home.
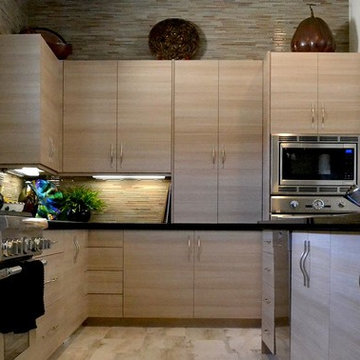
Rialto by Cleaf kitchen cabinets. European frameless design, Blum TANDEMBOX with soft close hinges and drawer glides. Melamine casework.
ロサンゼルスにあるモダンスタイルのおしゃれなキッチン (フラットパネル扉のキャビネット、中間色木目調キャビネット、御影石カウンター、マルチカラーのキッチンパネル、ボーダータイルのキッチンパネル、シルバーの調理設備、クッションフロア) の写真
ロサンゼルスにあるモダンスタイルのおしゃれなキッチン (フラットパネル扉のキャビネット、中間色木目調キャビネット、御影石カウンター、マルチカラーのキッチンパネル、ボーダータイルのキッチンパネル、シルバーの調理設備、クッションフロア) の写真

他の地域にあるカントリー風のおしゃれなキッチン (ダブルシンク、シェーカースタイル扉のキャビネット、中間色木目調キャビネット、ラミネートカウンター、マルチカラーのキッチンパネル、石タイルのキッチンパネル、黒い調理設備、クッションフロア、マルチカラーの床、白いキッチンカウンター、塗装板張りの天井) の写真

The luxury vinyl plank continues into the kitchen. LVP is a wonderful choice for kitchens, for it is very durable and can stand up to spills and other accidents.
Pictured: Republic Floors; Style - Blackwater Canyon; Color - Zurich

Groveland-Natural
オーランドにある広いカントリー風のおしゃれなキッチン (エプロンフロントシンク、シェーカースタイル扉のキャビネット、中間色木目調キャビネット、シルバーの調理設備、クッションフロア) の写真
オーランドにある広いカントリー風のおしゃれなキッチン (エプロンフロントシンク、シェーカースタイル扉のキャビネット、中間色木目調キャビネット、シルバーの調理設備、クッションフロア) の写真

Full remodel of a 40 year old kitchen. The goal was to have a beautiful, functional space for an avid cook in a style that would stand the test of time. The natural cherry cabinetry blends with the natural woodwork in the home. Honed quartz countertops are beautiful and durable. The marble mosaic backsplash is the crown jewel which pulls it all together.

In this kitchen, Waypoint Living Spaces Maple Spice 650F cabinets with flat black hardware pulls were installed. The countertop is Wilsonart Xcaret 3cm Quartz with double roundover edge and 4” backsplash at the mail center cabinets. The backsplash is Jeffrey Court Slate fire and ice brick Mosaic. A Moen Align Spring single handle pull down spring faucet in Spot Resist Stainless and 18” brushed nickel towel bars and Ledge stainless steel sink with bottom sink grid, roll out grid, and bamboo cutting board. The flooring is a mixture of Permastone 16”x16” Indian Slate, Canyon and Verde flooring.

Plenty of light in this kitchen remodel by Angie! Paired with the rich, transitional cabinets the MSI Cashmere Carrarra countertops, light natural stone backsplash and white walls make this kitchen remodel feel incredibly open and airy. Large stainless pulls blend well with the appliances and don't distract from the overall beauty of the space.
The Dura Supreme stained Cherry Hazelnut finish on a wide modified shaker door and drawer front creates a transitional feel when paired with the other muted selections that really let the cabinetry shine!
Schedule a free consultation with one of our designers today:
https://paramount-kitchens.com/
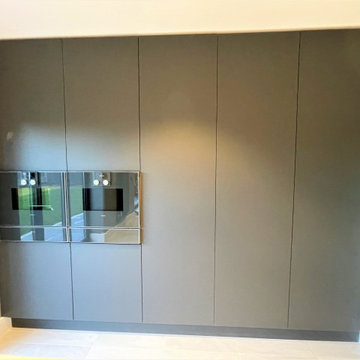
Graphite grey satin feel matt, creating a soft contrast when combined with the strong wood grain of the natural Halifax oak to this wonderful breakfasting kitchen. The stunning centre piece island is wrapped in Calacatta stone with waterfall grain matched end panels, creating a truly unique look with the blended stone sink, sitting seamlessly within the island. true handleless created with Blum’s servo drive electric opening, even the fridge and freezer open and close effortlessly. The design brief was to create a breakfasting kitchen with an area to relax and entertain, so the wall hung media area was an integral part of the project and created the space that the client could exhibit their fabulous pieces of modern art!

サンディエゴにある高級な中くらいなコンテンポラリースタイルのおしゃれなキッチン (アンダーカウンターシンク、白いキッチンパネル、シルバーの調理設備、白いキッチンカウンター、フラットパネル扉のキャビネット、中間色木目調キャビネット、クオーツストーンカウンター、磁器タイルのキッチンパネル、クッションフロア、アイランドなし、グレーの床) の写真
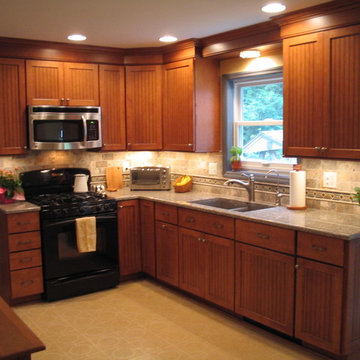
Kitchen was dated with its original 1971 cabinets. New maple cabinets were added. New Cambria quartz countertops with Blanco under mount sink. New black appliances and new backsplash.

サンフランシスコにある高級な中くらいなミッドセンチュリースタイルのおしゃれなキッチン (アンダーカウンターシンク、フラットパネル扉のキャビネット、中間色木目調キャビネット、マルチカラーのキッチンパネル、パネルと同色の調理設備、クッションフロア、マルチカラーのキッチンカウンター、表し梁) の写真
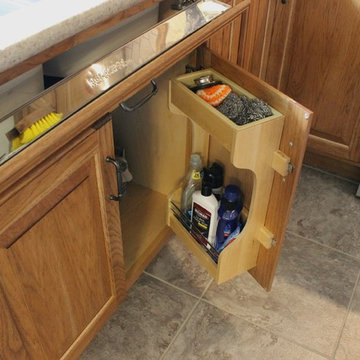
CDH Designs
15 East 4th St
Emporium, PA 15834
フィラデルフィアにある中くらいなカントリー風のおしゃれなキッチン (アンダーカウンターシンク、レイズドパネル扉のキャビネット、中間色木目調キャビネット、クオーツストーンカウンター、ベージュキッチンパネル、石タイルのキッチンパネル、シルバーの調理設備、クッションフロア、アイランドなし) の写真
フィラデルフィアにある中くらいなカントリー風のおしゃれなキッチン (アンダーカウンターシンク、レイズドパネル扉のキャビネット、中間色木目調キャビネット、クオーツストーンカウンター、ベージュキッチンパネル、石タイルのキッチンパネル、シルバーの調理設備、クッションフロア、アイランドなし) の写真

A nicely appointed kitchenette with dishwasher, hidden mini-fridge, microwave and instant hot water makes guests feel right at home. LVP flooring runs throughout the apartment with radiant floor heating to keep the toes warm and guests comfortable. Photo by Joel Riner Photography

Technical Imagery Studios
サンフランシスコにある高級な広いミッドセンチュリースタイルのおしゃれなキッチン (アンダーカウンターシンク、フラットパネル扉のキャビネット、中間色木目調キャビネット、クオーツストーンカウンター、クッションフロア、シルバーの調理設備、ベージュの床) の写真
サンフランシスコにある高級な広いミッドセンチュリースタイルのおしゃれなキッチン (アンダーカウンターシンク、フラットパネル扉のキャビネット、中間色木目調キャビネット、クオーツストーンカウンター、クッションフロア、シルバーの調理設備、ベージュの床) の写真

The expansive island includes Quartzite Labradorite countertops, a GE Cafe Matte Black dishwasher and plenty of storage.
マイアミにある巨大なコンテンポラリースタイルのおしゃれなキッチン (アンダーカウンターシンク、シェーカースタイル扉のキャビネット、中間色木目調キャビネット、珪岩カウンター、ベージュキッチンパネル、ガラス板のキッチンパネル、黒い調理設備、クッションフロア、ベージュの床、マルチカラーのキッチンカウンター) の写真
マイアミにある巨大なコンテンポラリースタイルのおしゃれなキッチン (アンダーカウンターシンク、シェーカースタイル扉のキャビネット、中間色木目調キャビネット、珪岩カウンター、ベージュキッチンパネル、ガラス板のキッチンパネル、黒い調理設備、クッションフロア、ベージュの床、マルチカラーのキッチンカウンター) の写真

The rustic cabinetry in this kitchen adds to the ambiance of this modern country home.
ソルトレイクシティにあるお手頃価格の広いラスティックスタイルのおしゃれなキッチン (アンダーカウンターシンク、レイズドパネル扉のキャビネット、中間色木目調キャビネット、御影石カウンター、ベージュキッチンパネル、セラミックタイルのキッチンパネル、シルバーの調理設備、クッションフロア) の写真
ソルトレイクシティにあるお手頃価格の広いラスティックスタイルのおしゃれなキッチン (アンダーカウンターシンク、レイズドパネル扉のキャビネット、中間色木目調キャビネット、御影石カウンター、ベージュキッチンパネル、セラミックタイルのキッチンパネル、シルバーの調理設備、クッションフロア) の写真

Long-time clients called us (Landmark Remodeling and PID) back to tackle their kitchen and subsequently the remainder of the main floor. We had worked away over the last 5 years doing smaller projects, knowing one day they would pull the trigger on their kitchen space.
After two small boys and working from home through the pandemic, they decided it was time to tear down the wall separating the kitchen and formal dining room and make one large kitchen for their busy, growing family.
We proposed a few layout options and when they chose the one with a 14 foot island we were so excited!
Photographer- Chris Holden Photos
ブラウンの、赤いキッチン (中間色木目調キャビネット、合板フローリング、クッションフロア) の写真
1