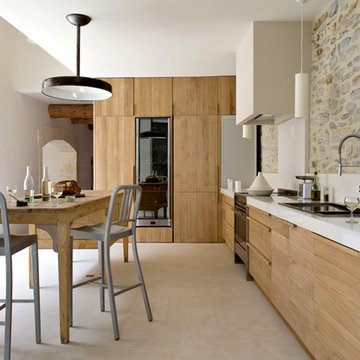ベージュのキッチン (中間色木目調キャビネット) の写真
絞り込み:
資材コスト
並び替え:今日の人気順
写真 1〜20 枚目(全 183 枚)
1/5

Mother in law suite has all the allowable amenities by law: refrigerator, sink, dishwasher, toaster over, microwave, toaster and coffee pot. With direct access to the main house, this offers the perfect amount of independence.

Step 180 Cabinet Step Stool by Hideaway Solutions pulls out and seamlessly hides away. It will help you reach the top shelf if you want those full length wall cabinets!

Blending knotty alder cabinets with classic quartz countertops, subway tile and rich oak flooring makes this open plan kitchen a warm retreat. Wrapped posts now replace previous structural walls and flank the extra-large island. Pro appliances, an apron sink and heavy hardware completes the rustic look. The adjacent bathroom features the same materials along with trendy encaustic floor tile for fun.
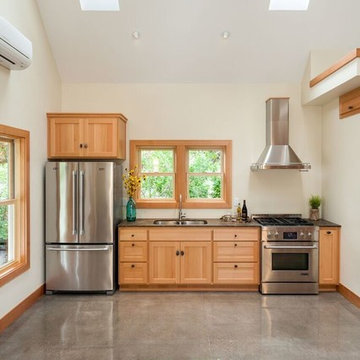
David Paul Bayles
他の地域にある小さなトランジショナルスタイルのおしゃれなキッチン (ドロップインシンク、シェーカースタイル扉のキャビネット、中間色木目調キャビネット、クオーツストーンカウンター、シルバーの調理設備、コンクリートの床、アイランドなし) の写真
他の地域にある小さなトランジショナルスタイルのおしゃれなキッチン (ドロップインシンク、シェーカースタイル扉のキャビネット、中間色木目調キャビネット、クオーツストーンカウンター、シルバーの調理設備、コンクリートの床、アイランドなし) の写真
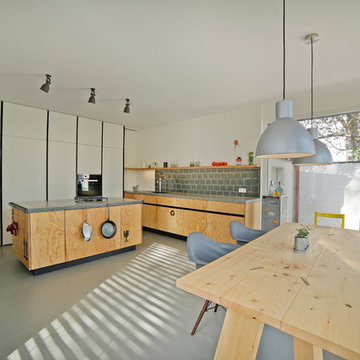
offene Wohnküche mit Insel,
Fronten aus franz. Seekiefer grifflos
Foto: Gerhard Blank
ミュンヘンにあるお手頃価格の広いインダストリアルスタイルのおしゃれなキッチン (フラットパネル扉のキャビネット、中間色木目調キャビネット、人工大理石カウンター、グレーのキッチンパネル、シルバーの調理設備、コンクリートの床、一体型シンク、ガラス板のキッチンパネル) の写真
ミュンヘンにあるお手頃価格の広いインダストリアルスタイルのおしゃれなキッチン (フラットパネル扉のキャビネット、中間色木目調キャビネット、人工大理石カウンター、グレーのキッチンパネル、シルバーの調理設備、コンクリートの床、一体型シンク、ガラス板のキッチンパネル) の写真
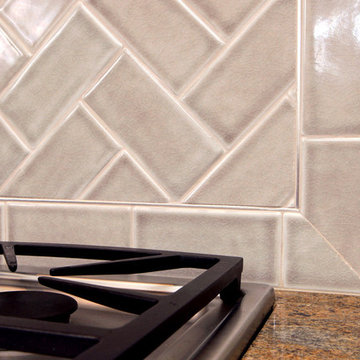
Charlie Neuman
サンディエゴにある高級な中くらいなコンテンポラリースタイルのおしゃれなキッチン (ダブルシンク、シェーカースタイル扉のキャビネット、中間色木目調キャビネット、御影石カウンター、グレーのキッチンパネル、ボーダータイルのキッチンパネル、シルバーの調理設備、セラミックタイルの床) の写真
サンディエゴにある高級な中くらいなコンテンポラリースタイルのおしゃれなキッチン (ダブルシンク、シェーカースタイル扉のキャビネット、中間色木目調キャビネット、御影石カウンター、グレーのキッチンパネル、ボーダータイルのキッチンパネル、シルバーの調理設備、セラミックタイルの床) の写真
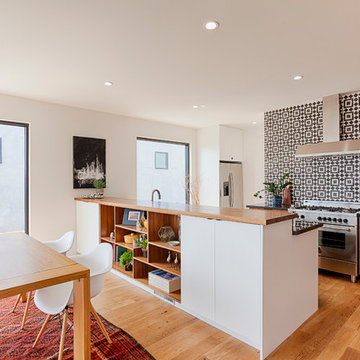
ストックホルムにあるお手頃価格の中くらいな北欧スタイルのおしゃれなキッチン (フラットパネル扉のキャビネット、中間色木目調キャビネット、木材カウンター、マルチカラーのキッチンパネル、シルバーの調理設備、淡色無垢フローリング) の写真

We opened up a small galley kitchen, a small dining room, and a family room into one living space.
Project by Portland interior design studio Jenni Leasia Interior Design. Also serving Lake Oswego, West Linn, Vancouver, Sherwood, Camas, Oregon City, Beaverton, and the whole of Greater Portland.
For more about Jenni Leasia Interior Design, click here: https://www.jennileasiadesign.com/
To learn more about this project, click here:
https://www.jennileasiadesign.com/dunthorpe-kitchen-renovation
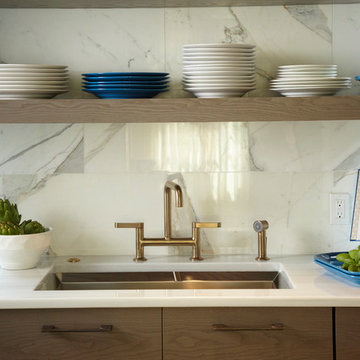
Stylish Modern Kitchen
ミルウォーキーにあるお手頃価格のコンテンポラリースタイルのおしゃれなキッチン (アンダーカウンターシンク、フラットパネル扉のキャビネット、中間色木目調キャビネット、珪岩カウンター、白いキッチンパネル、石タイルのキッチンパネル) の写真
ミルウォーキーにあるお手頃価格のコンテンポラリースタイルのおしゃれなキッチン (アンダーカウンターシンク、フラットパネル扉のキャビネット、中間色木目調キャビネット、珪岩カウンター、白いキッチンパネル、石タイルのキッチンパネル) の写真
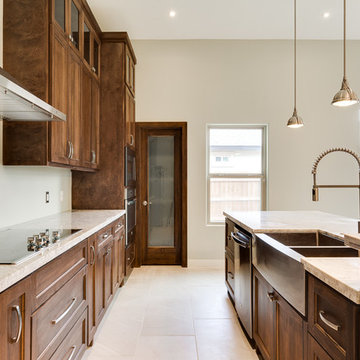
他の地域にあるお手頃価格の広い地中海スタイルのおしゃれなキッチン (エプロンフロントシンク、落し込みパネル扉のキャビネット、中間色木目調キャビネット、御影石カウンター、シルバーの調理設備、セラミックタイルの床、ベージュの床) の写真
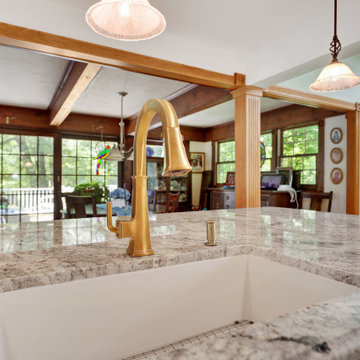
Elegant traditional style kitchen remodel from a Medford NJ home! This lovely kitchen features cherry wood and olive green cabinets from the award-winning Bertch cabinet brand. A granite stone countertop, pendant lights, and gold hardware also add character and style.
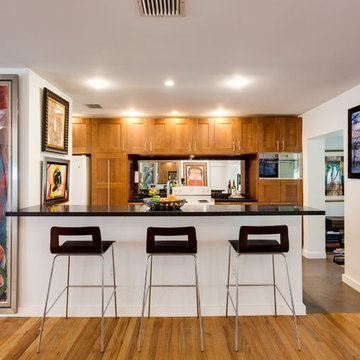
マイアミにある中くらいなコンテンポラリースタイルのおしゃれなキッチン (シェーカースタイル扉のキャビネット、中間色木目調キャビネット、クオーツストーンカウンター、ミラータイルのキッチンパネル、淡色無垢フローリング、茶色い床、黒いキッチンカウンター) の写真
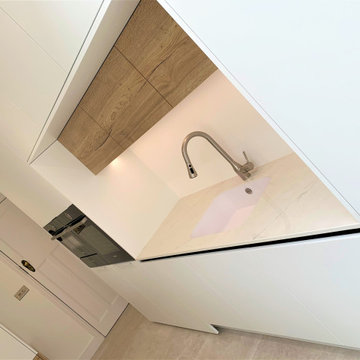
With brief centred around creating a family space with a seamless flow from kitchen to living, In a design which incorporates storage solutions for everything from kitchenware to tableware, media to toys & games. our recently completed project with an extended property in the heart of Newcastle, utilises our contemporary linear – perfect matt white cabinetry with accents in natural Halifax oak, to provide an unimposing backdrop, maintaining a minimalist feel to the open plan space.
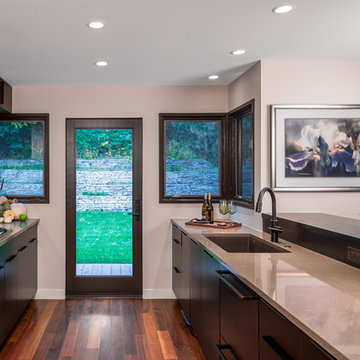
"Brandon Stengel - www.farmkidstudios.com”
ミネアポリスにある広いモダンスタイルのおしゃれなキッチン (ダブルシンク、フラットパネル扉のキャビネット、中間色木目調キャビネット、白いキッチンパネル、シルバーの調理設備) の写真
ミネアポリスにある広いモダンスタイルのおしゃれなキッチン (ダブルシンク、フラットパネル扉のキャビネット、中間色木目調キャビネット、白いキッチンパネル、シルバーの調理設備) の写真
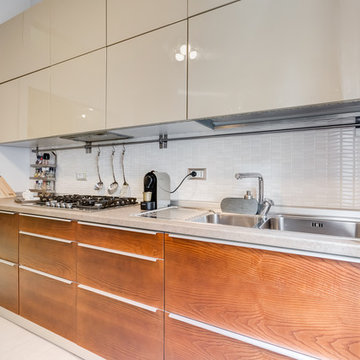
CUCINA PRANZO - La cucina pranzo è separata con una doppia porta a vetro dal living. E' stata realizzata su misura con pensili laccati in un colore green-greyge e cassettoni scorrevoli in noce levigato. Le manigle sono a gola in acciaio come il doppio lavello della FRANKE. I 5 fuochi con centrale a tripla corona sono del modello semindustriale della Whirlpool in acciaio e ghisa. Il top in laminato pietra si armonizza con i colori caldi. Il forno e frigo in tripla classe A sono in acciao ad incasso. Infine i pensili in vetro temperato satinato completano il ponte tra forno e frigo sotto cui è incassato il tavolo in vetro e acciao.
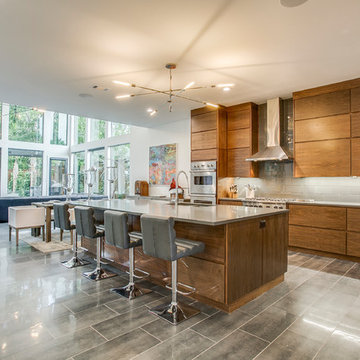
A Quartz kitchen countertop installation done by Granite Republic in Dallas, Texas.
Stone: Heirloom Grey Quartz
Visit us at www.graniterepublic.com to see more of our work.
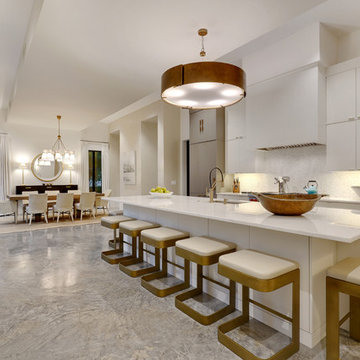
Kitchen and Bar: Brookhaven Vista Door in Vintage Baltic Sea and Nordic White
Two empty nesters sought a downsized yet modern space that was ideal for entertaining at home. For their new home, Cabinets by Design delivered a contemporary, clutter-free interior that also supports the homeowners’ love of wine collecting and dinner parties. A centrally located kitchen is anchored by a large island with seating, and strategically situated between the dining and living rooms. The kitchen and adjacent bar are outfitted with luxury appliances, cabinetry and finishes while the large master bath provides a calm spa-like respite from the couple’s busy social life.

フェニックスにある高級な小さなモダンスタイルのおしゃれなキッチン (アンダーカウンターシンク、フラットパネル扉のキャビネット、クオーツストーンカウンター、白いキッチンパネル、シルバーの調理設備、無垢フローリング、茶色い床、中間色木目調キャビネット) の写真
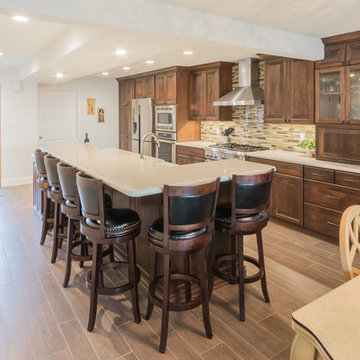
Ben Meraz
オレンジカウンティにある高級な広いトランジショナルスタイルのおしゃれなキッチン (エプロンフロントシンク、レイズドパネル扉のキャビネット、中間色木目調キャビネット、クオーツストーンカウンター、茶色いキッチンパネル、ガラスタイルのキッチンパネル、シルバーの調理設備、磁器タイルの床) の写真
オレンジカウンティにある高級な広いトランジショナルスタイルのおしゃれなキッチン (エプロンフロントシンク、レイズドパネル扉のキャビネット、中間色木目調キャビネット、クオーツストーンカウンター、茶色いキッチンパネル、ガラスタイルのキッチンパネル、シルバーの調理設備、磁器タイルの床) の写真
ベージュのキッチン (中間色木目調キャビネット) の写真
1
