キッチン (中間色木目調キャビネット、折り上げ天井、御影石カウンター、ソープストーンカウンター) の写真
絞り込み:
資材コスト
並び替え:今日の人気順
写真 1〜20 枚目(全 69 枚)
1/5

Granite Transformations of Jacksonville offers engineered stone slabs that we custom fabricate to install over existing services - kitchen countertops, shower walls, tub walls, backsplashes, fireplace fronts and more, usually in one day with no intrusive demolition!
Our amazing stone material is non porous, maintenance free, and is heat, stain and scratch resistant. Our proprietary engineered stone is 95% granites, quartzes and other beautiful natural stone infused w/ Forever Seal, our state of the art polymer that makes our stone countertops the best on the market. This is not a low quality, toxic spray over application! GT has a lifetime warranty. All of our certified installers are our company so we don't sub out our installations - very important.
We are A+ rated by BBB, Angie's List Super Service winners and are proud that over 50% of our business is repeat business, customer referrals or word of mouth references!! CALL US TODAY FOR A FREE DESIGN CONSULTATION!

Tibi is a 7 inch x 60 inch SPC Vinyl Plank with an elevated hickory design and textured beige tones. This flooring is constructed with a waterproof SPC core, 20mil protective wear layer, rare 60 inch length planks, and unbelievably realistic wood grain texture.
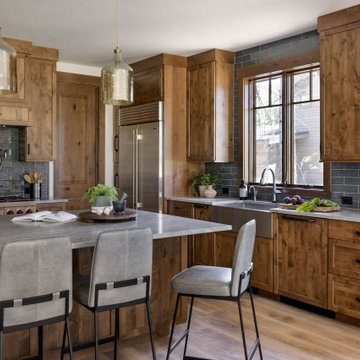
This Pacific Northwest home was designed with a modern aesthetic. We gathered inspiration from nature with elements like beautiful wood cabinets and architectural details, a stone fireplace, and natural quartzite countertops.
---
Project designed by Michelle Yorke Interior Design Firm in Bellevue. Serving Redmond, Sammamish, Issaquah, Mercer Island, Kirkland, Medina, Clyde Hill, and Seattle.
For more about Michelle Yorke, see here: https://michelleyorkedesign.com/
To learn more about this project, see here: https://michelleyorkedesign.com/project/interior-designer-cle-elum-wa/
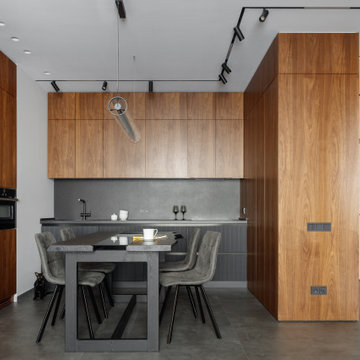
モスクワにある高級な小さなコンテンポラリースタイルのおしゃれなキッチン (アンダーカウンターシンク、フラットパネル扉のキャビネット、中間色木目調キャビネット、御影石カウンター、黒いキッチンパネル、磁器タイルのキッチンパネル、黒い調理設備、磁器タイルの床、アイランドなし、グレーの床、黒いキッチンカウンター、折り上げ天井) の写真

This contemporary kitchen features off white walls, silver metal bar stools, stainless steel appliances, granite countertops and walnut cabinets with contemporary brushed nickel cabinet hardware. Contrasting shiny and matte neutral colored glass tiles mingle in the backsplash to create texture. The brushed nickel sink and faucet, contemporary stainless steel range hood, clear ribbed glass doors and skylight add to the crisp, modern feel.
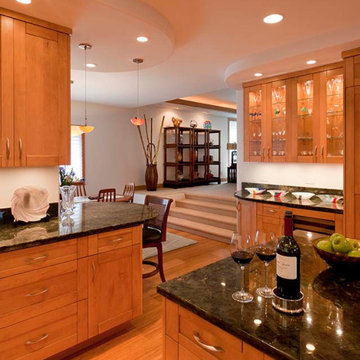
ハワイにある高級なトラディショナルスタイルのおしゃれなキッチン (アンダーカウンターシンク、シェーカースタイル扉のキャビネット、中間色木目調キャビネット、御影石カウンター、マルチカラーのキッチンパネル、御影石のキッチンパネル、パネルと同色の調理設備、竹フローリング、茶色い床、マルチカラーのキッチンカウンター、折り上げ天井) の写真
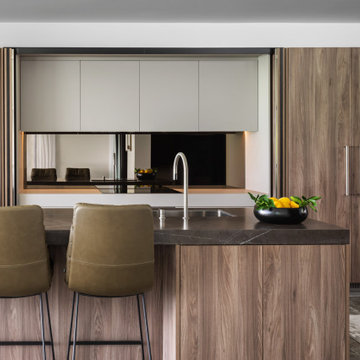
ハワイにあるラグジュアリーな広いコンテンポラリースタイルのおしゃれなキッチン (ドロップインシンク、ルーバー扉のキャビネット、中間色木目調キャビネット、御影石カウンター、ミラータイルのキッチンパネル、シルバーの調理設備、スレートの床、グレーの床、グレーのキッチンカウンター、折り上げ天井) の写真
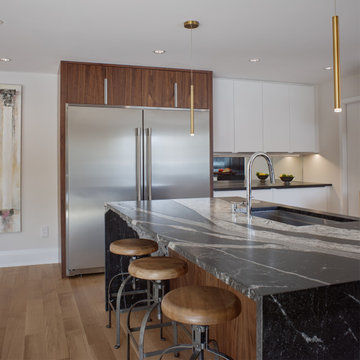
This large, double refrigerator was one of the leading design drivers of this project. It is proportional to the kitchen's size, modern in design, and is full of convenient storage. The cabinets surrounding the fridge are custom-made from walnut, designed to match the bar storage cabinet opposite and the back of the island. | Photography by Atlantic Archives
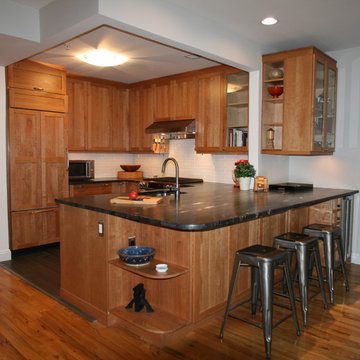
973-857-1561
LM Interior Design
LM Masiello, CKBD, CAPS
lm@lminteriordesignllc.com
https://www.lminteriordesignllc.com/
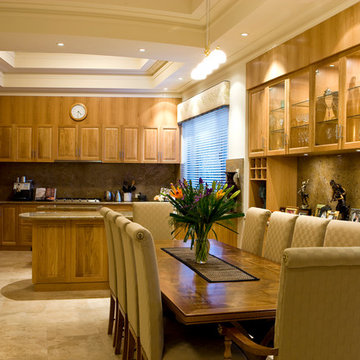
Tuscan inspired bespoke mansion.
- 4 x 3
- formal lounge and dining
- granite kitchen with European appliances, meals and family room
- study
- home theatre with built in bar
- third storey sunroom
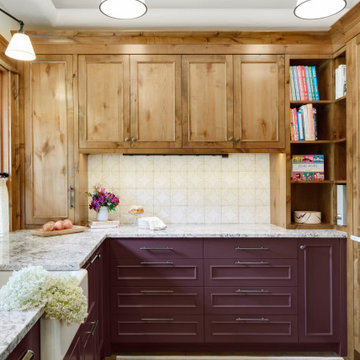
Butler's Pantry to main kitchen. Consistent paint color of these lower cabinets to main kitchen island.
ミネアポリスにある中くらいなラスティックスタイルのおしゃれなII型キッチン (エプロンフロントシンク、落し込みパネル扉のキャビネット、中間色木目調キャビネット、御影石カウンター、白いキッチンパネル、セラミックタイルのキッチンパネル、無垢フローリング、茶色い床、マルチカラーのキッチンカウンター、折り上げ天井) の写真
ミネアポリスにある中くらいなラスティックスタイルのおしゃれなII型キッチン (エプロンフロントシンク、落し込みパネル扉のキャビネット、中間色木目調キャビネット、御影石カウンター、白いキッチンパネル、セラミックタイルのキッチンパネル、無垢フローリング、茶色い床、マルチカラーのキッチンカウンター、折り上げ天井) の写真
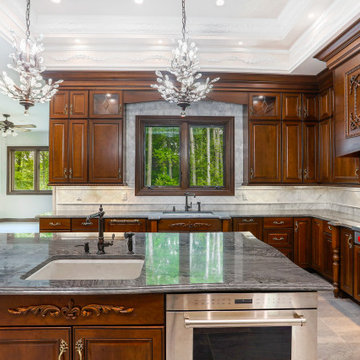
Custom Kitchen Cabinets in New Jersey.
ニューヨークにある広いトラディショナルスタイルのおしゃれなキッチン (アンダーカウンターシンク、落し込みパネル扉のキャビネット、中間色木目調キャビネット、御影石カウンター、ベージュキッチンパネル、セラミックタイルのキッチンパネル、シルバーの調理設備、セラミックタイルの床、ベージュの床、グレーのキッチンカウンター、折り上げ天井) の写真
ニューヨークにある広いトラディショナルスタイルのおしゃれなキッチン (アンダーカウンターシンク、落し込みパネル扉のキャビネット、中間色木目調キャビネット、御影石カウンター、ベージュキッチンパネル、セラミックタイルのキッチンパネル、シルバーの調理設備、セラミックタイルの床、ベージュの床、グレーのキッチンカウンター、折り上げ天井) の写真
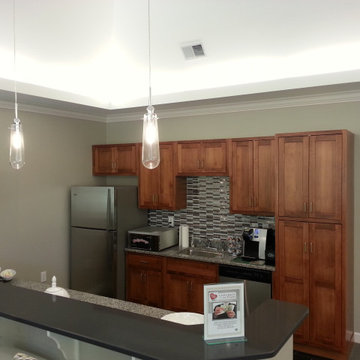
New kitchen for a NH Condo renovation.
マンチェスターにある中くらいなトランジショナルスタイルのおしゃれなキッチン (シングルシンク、落し込みパネル扉のキャビネット、中間色木目調キャビネット、御影石カウンター、マルチカラーのキッチンパネル、セラミックタイルのキッチンパネル、シルバーの調理設備、クッションフロア、グレーの床、グレーのキッチンカウンター、折り上げ天井、グレーとブラウン) の写真
マンチェスターにある中くらいなトランジショナルスタイルのおしゃれなキッチン (シングルシンク、落し込みパネル扉のキャビネット、中間色木目調キャビネット、御影石カウンター、マルチカラーのキッチンパネル、セラミックタイルのキッチンパネル、シルバーの調理設備、クッションフロア、グレーの床、グレーのキッチンカウンター、折り上げ天井、グレーとブラウン) の写真
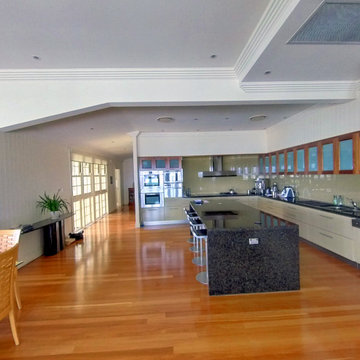
Elegant contemporary kitchen and breakfast nook. Stainless steel appliances, double ovens, stone counter tops, black marble waterfall island, Brisbane House Extension by Birchall & Partners Architects.
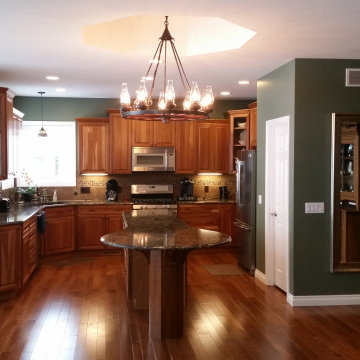
他の地域にある中くらいなトラディショナルスタイルのおしゃれなキッチン (レイズドパネル扉のキャビネット、中間色木目調キャビネット、御影石カウンター、シルバーの調理設備、濃色無垢フローリング、茶色い床、茶色いキッチンカウンター、折り上げ天井) の写真
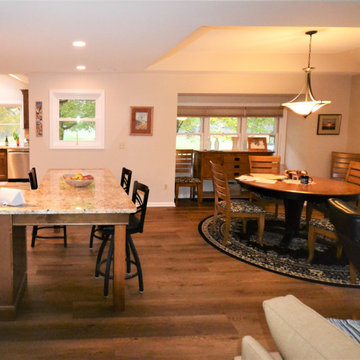
Major 1st floor renovation in West Chester PA. The clients wanted a more open floor plan. The original home had a small kitchen closed off by walls to the dining room and family room. We started by removing those walls and completely redesigning the kitchen layout. Echelon cabinetry in the Ardmore door style in Nutmeg finish were chosen to give the new kitchen a warm timeless feel. All the flooring was replaced with beautiful and durable vinyl floating floor by Cortec In Arvon Oak; with the wide planks and textured finish these floors look just like wood without any of the concerns over maintenance and wearing. To add some interest to the ceilings a tray ceiling was added in the dining area. Granite countertops and a simple tile backsplash complete the new look. In all; a total transformation of this home.
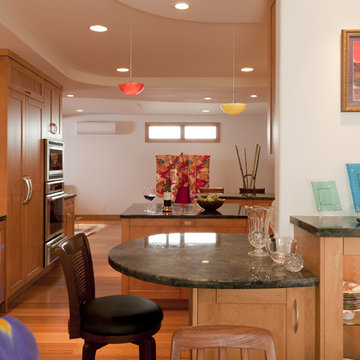
The Owner's collectables were given well lighted glass display shelves. Colorful glass pendants were added over the peninsula.
他の地域にある高級な広いトランジショナルスタイルのおしゃれなキッチン (アンダーカウンターシンク、シェーカースタイル扉のキャビネット、中間色木目調キャビネット、御影石カウンター、マルチカラーのキッチンパネル、御影石のキッチンパネル、パネルと同色の調理設備、竹フローリング、茶色い床、マルチカラーのキッチンカウンター、折り上げ天井) の写真
他の地域にある高級な広いトランジショナルスタイルのおしゃれなキッチン (アンダーカウンターシンク、シェーカースタイル扉のキャビネット、中間色木目調キャビネット、御影石カウンター、マルチカラーのキッチンパネル、御影石のキッチンパネル、パネルと同色の調理設備、竹フローリング、茶色い床、マルチカラーのキッチンカウンター、折り上げ天井) の写真
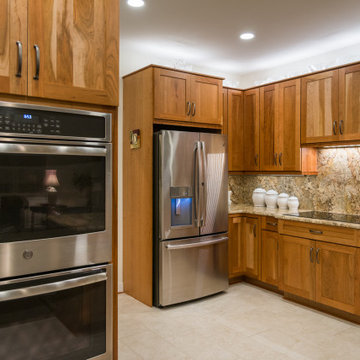
Classy full kitchen remodel with granite countertops that are accompanied by black and wood bar stools. Kitchen also houses double wall ovens and two microwaves with doors to keep them hidden. Stainless steel appliances all throughout the kitchen for a clean and sleek look and feel all around.
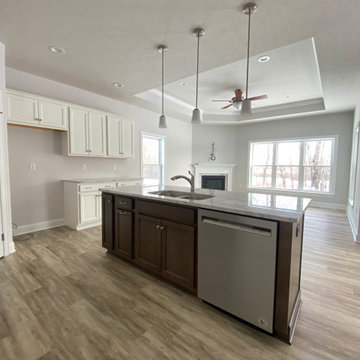
ニューヨークにあるお手頃価格の中くらいなおしゃれなキッチン (ダブルシンク、シェーカースタイル扉のキャビネット、中間色木目調キャビネット、御影石カウンター、シルバーの調理設備、クッションフロア、マルチカラーの床、グレーのキッチンカウンター、折り上げ天井) の写真
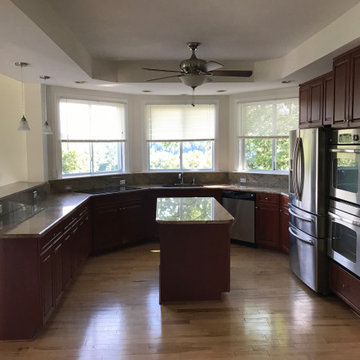
Highly functional compact cooking area with angled walls and windows taking full advantage of the spectacular view while also directly open to the Dining and Great Rooms.
Center island provides space to prepare meals and to gather
キッチン (中間色木目調キャビネット、折り上げ天井、御影石カウンター、ソープストーンカウンター) の写真
1