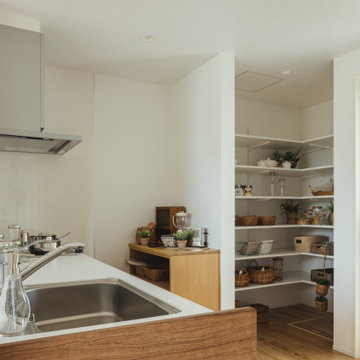キッチン (中間色木目調キャビネット、全タイプの天井の仕上げ、ベージュの床、白い床) の写真
絞り込み:
資材コスト
並び替え:今日の人気順
写真 1〜20 枚目(全 804 枚)
1/5

This mid-century modern home celebrates the beauty of nature, and this newly restored kitchen embraces the home's roots with materials to match.
Walnut cabinets with a slab front in a natural finish complement the rest of the home's paneling beautifully. A thick quartzite countertop on the island, and the same stone for the perimeter countertops and backsplash feature an elegant veining. The natural light and large windows above the sink further connect this kitchen to the outdoors, making it a true celebration of nature.\

70年という月日を守り続けてきた農家住宅のリノベーション
建築当時の強靭な軸組みを活かし、新しい世代の住まい手の想いのこもったリノベーションとなった
夏は熱がこもり、冬は冷たい隙間風が入る環境から
開口部の改修、断熱工事や気密をはかり
夏は風が通り涼しく、冬は暖炉が燈り暖かい室内環境にした
空間動線は従来人寄せのための二間と奥の間を一体として家族の団欒と仲間と過ごせる動線とした
北側の薄暗く奥まったダイニングキッチンが明るく開放的な造りとなった

Kitchen open to Family Room, Home Office, and Breakfast Area
サンフランシスコにあるミッドセンチュリースタイルのおしゃれなキッチン (アンダーカウンターシンク、フラットパネル扉のキャビネット、中間色木目調キャビネット、クオーツストーンカウンター、白いキッチンパネル、クオーツストーンのキッチンパネル、シルバーの調理設備、テラゾーの床、白い床、白いキッチンカウンター、塗装板張りの天井) の写真
サンフランシスコにあるミッドセンチュリースタイルのおしゃれなキッチン (アンダーカウンターシンク、フラットパネル扉のキャビネット、中間色木目調キャビネット、クオーツストーンカウンター、白いキッチンパネル、クオーツストーンのキッチンパネル、シルバーの調理設備、テラゾーの床、白い床、白いキッチンカウンター、塗装板張りの天井) の写真

他の地域にある高級な中くらいなミッドセンチュリースタイルのおしゃれなキッチン (シングルシンク、フラットパネル扉のキャビネット、中間色木目調キャビネット、珪岩カウンター、緑のキッチンパネル、磁器タイルのキッチンパネル、シルバーの調理設備、淡色無垢フローリング、ベージュの床、白いキッチンカウンター、表し梁) の写真

A two-bed, two-bath condo located in the Historic Capitol Hill neighborhood of Washington, DC was reimagined with the clean lined sensibilities and celebration of beautiful materials found in Mid-Century Modern designs. A soothing gray-green color palette sets the backdrop for cherry cabinetry and white oak floors. Specialty lighting, handmade tile, and a slate clad corner fireplace further elevate the space. A new Trex deck with cable railing system connects the home to the outdoors.

Modern and sleek, the kitchen is both functional and attractive. Flat panel cabinets, luxurious finishes and integrated high-end appliances provide the perfect space for both daily use and entertaining.

ダラスにあるトランジショナルスタイルのおしゃれなキッチン (フラットパネル扉のキャビネット、中間色木目調キャビネット、茶色いキッチンパネル、パネルと同色の調理設備、ベージュの床、グレーのキッチンカウンター、塗装板張りの天井、三角天井) の写真

MOVE IN READY with Staging Scheduled for Feb 16th! The Hayward is an exciting new and affordable single-level design, full of quality amenities that uphold Berkeley's mantra of MORE THOUGHT PER SQ.FT! The floor plan features 2 additional bedrooms separated from the Primary suite, a Great Room showcasing gorgeous high ceilings, in an open-living design AND 2 1/2 Car garage (33' deep). Warm and welcoming interiors, rich, wood-toned cabinets and glossy & textural tiles lend to a comforting surround. Bosch Appliances, Artisan Light Fixtures and abundant windows create spaces that are light and inviting for every lifestyle! Community common area/walkway adjacent to backyard creates additional privacy! Photos and iGuide are similar. Actual finishes may vary. As of 1/20/24 the home is in the flooring/tile stage of construction.

Modern kitchen with hidden Miele fridge and freezer. Electric push-2-open. Corner appliance garage has vertically folding doors,
サンフランシスコにある高級な中くらいなモダンスタイルのおしゃれなキッチン (シングルシンク、フラットパネル扉のキャビネット、中間色木目調キャビネット、大理石カウンター、白いキッチンパネル、大理石のキッチンパネル、パネルと同色の調理設備、淡色無垢フローリング、ベージュの床、白いキッチンカウンター、三角天井) の写真
サンフランシスコにある高級な中くらいなモダンスタイルのおしゃれなキッチン (シングルシンク、フラットパネル扉のキャビネット、中間色木目調キャビネット、大理石カウンター、白いキッチンパネル、大理石のキッチンパネル、パネルと同色の調理設備、淡色無垢フローリング、ベージュの床、白いキッチンカウンター、三角天井) の写真

This Ohana model ATU tiny home is contemporary and sleek, cladded in cedar and metal. The slanted roof and clean straight lines keep this 8x28' tiny home on wheels looking sharp in any location, even enveloped in jungle. Cedar wood siding and metal are the perfect protectant to the elements, which is great because this Ohana model in rainy Pune, Hawaii and also right on the ocean.
A natural mix of wood tones with dark greens and metals keep the theme grounded with an earthiness.
Theres a sliding glass door and also another glass entry door across from it, opening up the center of this otherwise long and narrow runway. The living space is fully equipped with entertainment and comfortable seating with plenty of storage built into the seating. The window nook/ bump-out is also wall-mounted ladder access to the second loft.
The stairs up to the main sleeping loft double as a bookshelf and seamlessly integrate into the very custom kitchen cabinets that house appliances, pull-out pantry, closet space, and drawers (including toe-kick drawers).
A granite countertop slab extends thicker than usual down the front edge and also up the wall and seamlessly cases the windowsill.
The bathroom is clean and polished but not without color! A floating vanity and a floating toilet keep the floor feeling open and created a very easy space to clean! The shower had a glass partition with one side left open- a walk-in shower in a tiny home. The floor is tiled in slate and there are engineered hardwood flooring throughout.

ミネアポリスにあるコンテンポラリースタイルのおしゃれなキッチン (フラットパネル扉のキャビネット、中間色木目調キャビネット、大理石カウンター、マルチカラーのキッチンパネル、大理石のキッチンパネル、淡色無垢フローリング、ベージュの床、マルチカラーのキッチンカウンター、表し梁、三角天井) の写真

木目調のキッチンパネル。
キッチン前にある北欧カラーの
ペンダントライトがとても可愛い雰囲気を
つくっています。
造り棚は、必要最小限のものを置くそうです。
他の地域にある小さなおしゃれなキッチン (中間色木目調キャビネット、淡色無垢フローリング、ベージュの床、ベージュのキッチンカウンター、クロスの天井) の写真
他の地域にある小さなおしゃれなキッチン (中間色木目調キャビネット、淡色無垢フローリング、ベージュの床、ベージュのキッチンカウンター、クロスの天井) の写真

Gartenhaus an der Tabaksmühle
フランクフルトにある低価格の小さなモダンスタイルのおしゃれなキッチン (オープンシェルフ、中間色木目調キャビネット、木材カウンター、ベージュキッチンパネル、木材のキッチンパネル、黒い調理設備、淡色無垢フローリング、アイランドなし、ベージュの床、ベージュのキッチンカウンター、板張り天井) の写真
フランクフルトにある低価格の小さなモダンスタイルのおしゃれなキッチン (オープンシェルフ、中間色木目調キャビネット、木材カウンター、ベージュキッチンパネル、木材のキッチンパネル、黒い調理設備、淡色無垢フローリング、アイランドなし、ベージュの床、ベージュのキッチンカウンター、板張り天井) の写真

オレンジカウンティにあるコンテンポラリースタイルのおしゃれなキッチン (アンダーカウンターシンク、フラットパネル扉のキャビネット、中間色木目調キャビネット、白いキッチンパネル、シルバーの調理設備、淡色無垢フローリング、ベージュの床、白いキッチンカウンター、表し梁、折り上げ天井、板張り天井) の写真

シアトルにあるトランジショナルスタイルのおしゃれなキッチン (アンダーカウンターシンク、レイズドパネル扉のキャビネット、中間色木目調キャビネット、緑のキッチンパネル、サブウェイタイルのキッチンパネル、白い調理設備、淡色無垢フローリング、ベージュの床、ベージュのキッチンカウンター、三角天井、壁紙) の写真

A generous kitchen island is the work horse of the kitchen providing storage, prep space and socializing space.
Alder Shaker style cabinets are paired with beautiful granite countertops. Double wall oven, gas cooktop , exhaust hood and dishwasher by Bosch. Founder depth Trio refrigerator by Kitchen Aid. Microwave drawer by Sharp.

他の地域にあるカントリー風のおしゃれなキッチン (アンダーカウンターシンク、シェーカースタイル扉のキャビネット、中間色木目調キャビネット、マルチカラーのキッチンパネル、シルバーの調理設備、淡色無垢フローリング、ベージュの床、白いキッチンカウンター、表し梁、板張り天井) の写真

A two-bed, two-bath condo located in the Historic Capitol Hill neighborhood of Washington, DC was reimagined with the clean lined sensibilities and celebration of beautiful materials found in Mid-Century Modern designs. A soothing gray-green color palette sets the backdrop for cherry cabinetry and white oak floors. Specialty lighting, handmade tile, and a slate clad corner fireplace further elevate the space. A new Trex deck with cable railing system connects the home to the outdoors.

This stunning walnut kitchen is now perfectly aligned with the aesthetic of its surroundings in a marvelous mid-century modern home. After previous renovations in the 90’s strayed from the home’s original intention, a new owner saw the potential and vowed to restore it to its glory. Walnut cabinets, quartzite countertops and travertine floors brought his vision for the kitchen to life. Newly vaulted ceilings, a bar area that replaced an outdated fireplace, and an indoor grill upgrade, are welcome enhancements; while repurposed vintage lion’s head hardware and natural materials root the kitchen into the home’s mid-century modern aesthetic.

他の地域にあるコンテンポラリースタイルのおしゃれなI型キッチン (一体型シンク、フラットパネル扉のキャビネット、中間色木目調キャビネット、ステンレスカウンター、グレーのキッチンパネル、シルバーの調理設備、淡色無垢フローリング、アイランドなし、ベージュの床、グレーのキッチンカウンター、板張り天井) の写真
キッチン (中間色木目調キャビネット、全タイプの天井の仕上げ、ベージュの床、白い床) の写真
1