キッチン (中間色木目調キャビネット、全タイプの天井の仕上げ、クッションフロア、シングルシンク) の写真
絞り込み:
資材コスト
並び替え:今日の人気順
写真 1〜20 枚目(全 28 枚)
1/5
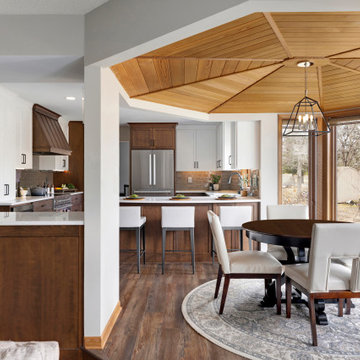
A new peninsula-style island with seating and moving the range along the previous pantry wall opens up the kitchen area, even with the fridge & sink locations remaining the same. Meanwhile, the removal of all soffits allows for more ceiling height and storage while enhancing the impact of the beautiful adjoining dining room ceiling.
Finally, the combination of stained and painted cabinetry brightens the space significantly without putting the kitchen out of place from the rest of the home featuring stained wood. An al dente of balance between aesthetics and function, perfectly encapsulated in a new space for the family to enjoy for years to come.
Photos by Spacecrafting Photography
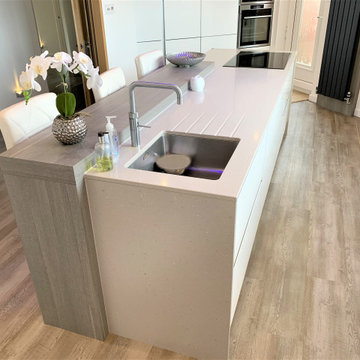
Clients main design brief was to create a breakfasting kitchen, the addition of a large island came as a pleasant surprise! – the key was to think outside the box, the island became the centre piece housing the sink, quooker tap and induction hob, the raised seating area gives a subtle contrast and adds texture to the smooth Silestone surfaces. the feature ceiling box mirrors the island and houses the extraction and accent lighting, while the clean crisp white gloss floor to ceiling furniture houses the ovens and refrigeration. Karndean design flooring was installed throughout the ground floor creating a fantastic flow to the whole space.
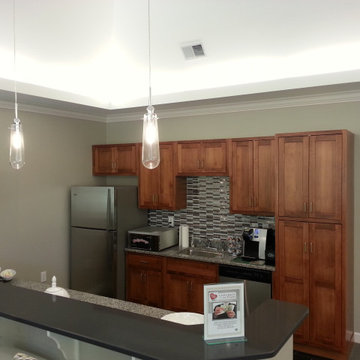
New kitchen for a NH Condo renovation.
マンチェスターにある中くらいなトランジショナルスタイルのおしゃれなキッチン (シングルシンク、落し込みパネル扉のキャビネット、中間色木目調キャビネット、御影石カウンター、マルチカラーのキッチンパネル、セラミックタイルのキッチンパネル、シルバーの調理設備、クッションフロア、グレーの床、グレーのキッチンカウンター、折り上げ天井、グレーとブラウン) の写真
マンチェスターにある中くらいなトランジショナルスタイルのおしゃれなキッチン (シングルシンク、落し込みパネル扉のキャビネット、中間色木目調キャビネット、御影石カウンター、マルチカラーのキッチンパネル、セラミックタイルのキッチンパネル、シルバーの調理設備、クッションフロア、グレーの床、グレーのキッチンカウンター、折り上げ天井、グレーとブラウン) の写真
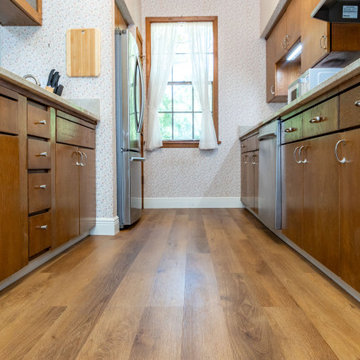
Tones of golden oak and walnut, with sparse knots to balance the more traditional palette. With the Modin Collection, we have raised the bar on luxury vinyl plank. The result is a new standard in resilient flooring. Modin offers true embossed in register texture, a low sheen level, a rigid SPC core, an industry-leading wear layer, and so much more.
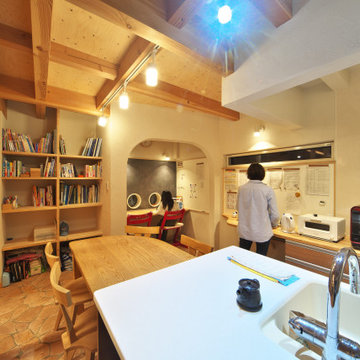
シンプルなLDK内にはワークスペースも作り、子供たちとコミュニケーションがとりやすい空間にしてあります。
他の地域にある中くらいな地中海スタイルのおしゃれなキッチン (シングルシンク、フラットパネル扉のキャビネット、中間色木目調キャビネット、人工大理石カウンター、白いキッチンパネル、クオーツストーンのキッチンパネル、白い調理設備、クッションフロア、マルチカラーの床、白いキッチンカウンター、板張り天井) の写真
他の地域にある中くらいな地中海スタイルのおしゃれなキッチン (シングルシンク、フラットパネル扉のキャビネット、中間色木目調キャビネット、人工大理石カウンター、白いキッチンパネル、クオーツストーンのキッチンパネル、白い調理設備、クッションフロア、マルチカラーの床、白いキッチンカウンター、板張り天井) の写真
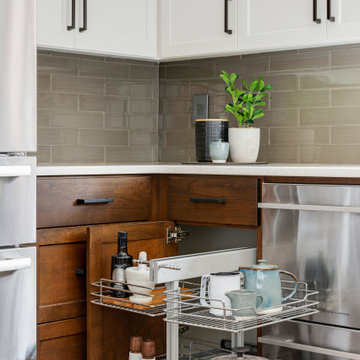
Dual cookware rollout cabinet system.
Photos by Spacecrafting Photography
ミネアポリスにある高級な広いコンテンポラリースタイルのおしゃれなキッチン (シングルシンク、落し込みパネル扉のキャビネット、中間色木目調キャビネット、珪岩カウンター、ベージュキッチンパネル、ガラスタイルのキッチンパネル、シルバーの調理設備、クッションフロア、茶色い床、白いキッチンカウンター、板張り天井) の写真
ミネアポリスにある高級な広いコンテンポラリースタイルのおしゃれなキッチン (シングルシンク、落し込みパネル扉のキャビネット、中間色木目調キャビネット、珪岩カウンター、ベージュキッチンパネル、ガラスタイルのキッチンパネル、シルバーの調理設備、クッションフロア、茶色い床、白いキッチンカウンター、板張り天井) の写真
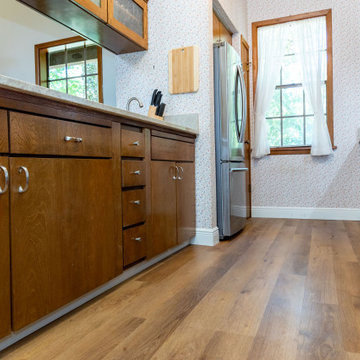
Tones of golden oak and walnut, with sparse knots to balance the more traditional palette. With the Modin Collection, we have raised the bar on luxury vinyl plank. The result is a new standard in resilient flooring. Modin offers true embossed in register texture, a low sheen level, a rigid SPC core, an industry-leading wear layer, and so much more.
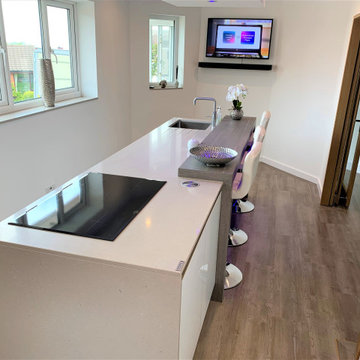
Clients main design brief was to create a breakfasting kitchen, the addition of a large island came as a pleasant surprise! – the key was to think outside the box, the island became the centre piece housing the sink, quooker tap and induction hob, the raised seating area gives a subtle contrast and adds texture to the smooth Silestone surfaces. the feature ceiling box mirrors the island and houses the extraction and accent lighting, while the clean crisp white gloss floor to ceiling furniture houses the ovens and refrigeration. Karndean design flooring was installed throughout the ground floor creating a fantastic flow to the whole space.
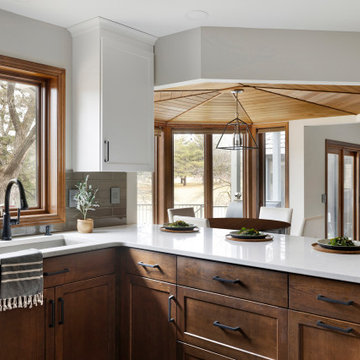
A new peninsula-style island with stained base cabinets.
The combination of stained and painted cabinetry brightens the space significantly without putting the kitchen out of place from the rest of the home featuring stained wood.
Photos by Spacecrafting Photography
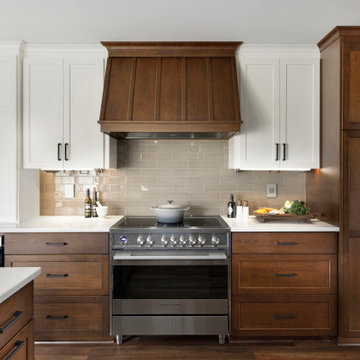
New painted upper cabinets with stained base cabinets. Undercabinet task lighting to not only help prep, but beautifully enhances light by bouncing off the glass subway backsplash.
An al dente of balance between aesthetics and function, perfectly encapsulated in a new space for the family to enjoy for years to come.
Photos by Spacecrafting Photography
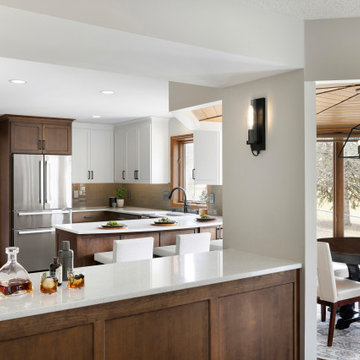
A new peninsula-style island with seating and moving the range along the previous pantry wall opens up the kitchen area, even with the fridge & sink locations remaining the same. Meanwhile, the removal of all soffits allows for more ceiling height and storage while enhancing the impact of the beautiful adjoining dining room ceiling.
Finally, the combination of stained and painted cabinetry brightens the space significantly without putting the kitchen out of place from the rest of the home featuring stained wood. An al dente of balance between aesthetics and function, perfectly encapsulated in a new space for the family to enjoy for years to come.
Photos by Spacecrafting Photography
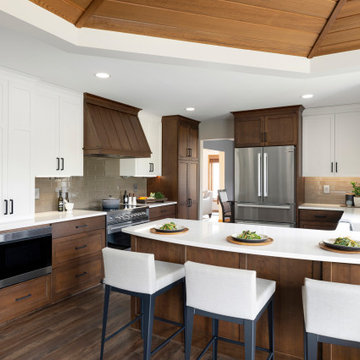
A new peninsula-style island with seating and moving the range along the previous pantry wall opens up the kitchen area, even with the fridge & sink locations remaining the same. Meanwhile, the removal of all soffits allows for more ceiling height and storage while enhancing the impact of the beautiful adjoining dining room ceiling.
Finally, the combination of stained and painted cabinetry brightens the space significantly without putting the kitchen out of place from the rest of the home featuring stained wood. An al dente of balance between aesthetics and function, perfectly encapsulated in a new space for the family to enjoy for years to come.
Photos by Spacecrafting Photography
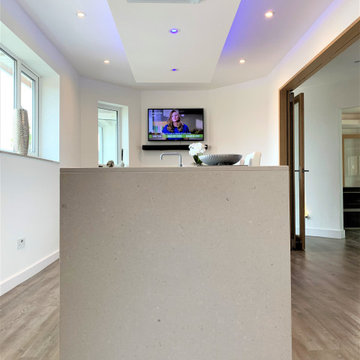
Clients main design brief was to create a breakfasting kitchen, the addition of a large island came as a pleasant surprise! – the key was to think outside the box, the island became the centre piece housing the sink, quooker tap and induction hob, the raised seating area gives a subtle contrast and adds texture to the smooth Silestone surfaces. the feature ceiling box mirrors the island and houses the extraction and accent lighting, while the clean crisp white gloss floor to ceiling furniture houses the ovens and refrigeration. Karndean design flooring was installed throughout the ground floor creating a fantastic flow to the whole space.
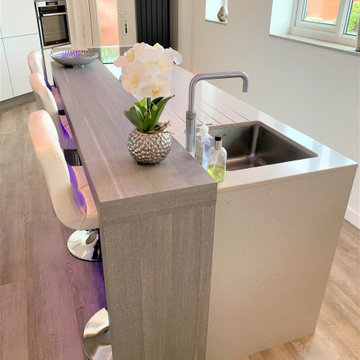
Clients main design brief was to create a breakfasting kitchen, the addition of a large island came as a pleasant surprise! – the key was to think outside the box, the island became the centre piece housing the sink, quooker tap and induction hob, the raised seating area gives a subtle contrast and adds texture to the smooth Silestone surfaces. the feature ceiling box mirrors the island and houses the extraction and accent lighting, while the clean crisp white gloss floor to ceiling furniture houses the ovens and refrigeration. Karndean design flooring was installed throughout the ground floor creating a fantastic flow to the whole space.
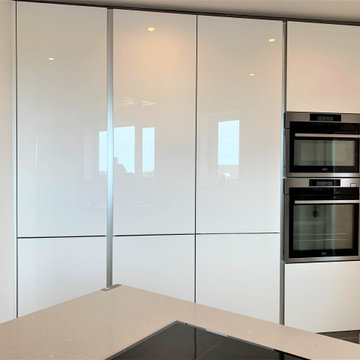
Clients main design brief was to create a breakfasting kitchen, the addition of a large island came as a pleasant surprise! – the key was to think outside the box, the island became the centre piece housing the sink, quooker tap and induction hob, the raised seating area gives a subtle contrast and adds texture to the smooth Silestone surfaces. the feature ceiling box mirrors the island and houses the extraction and accent lighting, while the clean crisp white gloss floor to ceiling furniture houses the ovens and refrigeration. Karndean design flooring was installed throughout the ground floor creating a fantastic flow to the whole space.
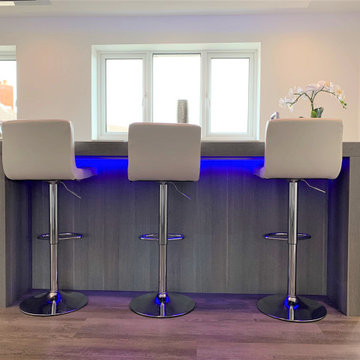
Clients main design brief was to create a breakfasting kitchen, the addition of a large island came as a pleasant surprise! – the key was to think outside the box, the island became the centre piece housing the sink, quooker tap and induction hob, the raised seating area gives a subtle contrast and adds texture to the smooth Silestone surfaces. the feature ceiling box mirrors the island and houses the extraction and accent lighting, while the clean crisp white gloss floor to ceiling furniture houses the ovens and refrigeration. Karndean design flooring was installed throughout the ground floor creating a fantastic flow to the whole space.
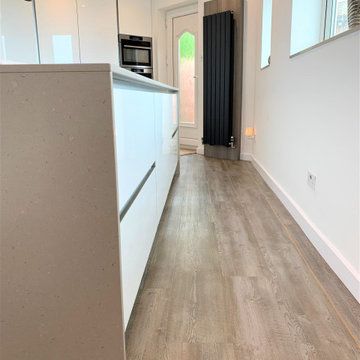
Clients main design brief was to create a breakfasting kitchen, the addition of a large island came as a pleasant surprise! – the key was to think outside the box, the island became the centre piece housing the sink, quooker tap and induction hob, the raised seating area gives a subtle contrast and adds texture to the smooth Silestone surfaces. the feature ceiling box mirrors the island and houses the extraction and accent lighting, while the clean crisp white gloss floor to ceiling furniture houses the ovens and refrigeration. Karndean design flooring was installed throughout the ground floor creating a fantastic flow to the whole space.
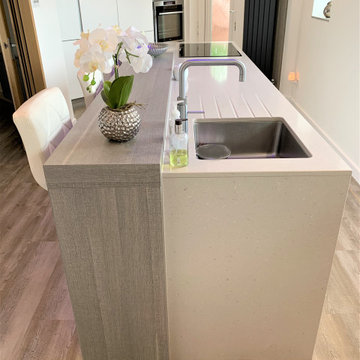
Clients main design brief was to create a breakfasting kitchen, the addition of a large island came as a pleasant surprise! – the key was to think outside the box, the island became the centre piece housing the sink, quooker tap and induction hob, the raised seating area gives a subtle contrast and adds texture to the smooth Silestone surfaces. the feature ceiling box mirrors the island and houses the extraction and accent lighting, while the clean crisp white gloss floor to ceiling furniture houses the ovens and refrigeration. Karndean design flooring was installed throughout the ground floor creating a fantastic flow to the whole space.
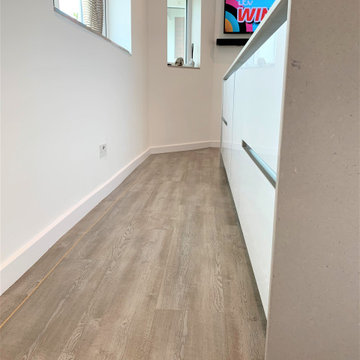
Clients main design brief was to create a breakfasting kitchen, the addition of a large island came as a pleasant surprise! – the key was to think outside the box, the island became the centre piece housing the sink, quooker tap and induction hob, the raised seating area gives a subtle contrast and adds texture to the smooth Silestone surfaces. the feature ceiling box mirrors the island and houses the extraction and accent lighting, while the clean crisp white gloss floor to ceiling furniture houses the ovens and refrigeration. Karndean design flooring was installed throughout the ground floor creating a fantastic flow to the whole space.
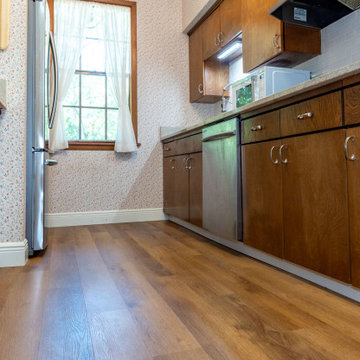
Tones of golden oak and walnut, with sparse knots to balance the more traditional palette. With the Modin Collection, we have raised the bar on luxury vinyl plank. The result is a new standard in resilient flooring. Modin offers true embossed in register texture, a low sheen level, a rigid SPC core, an industry-leading wear layer, and so much more.
キッチン (中間色木目調キャビネット、全タイプの天井の仕上げ、クッションフロア、シングルシンク) の写真
1