II型キッチン (中間色木目調キャビネット、全タイプの天井の仕上げ、グレーのキッチンカウンター) の写真
絞り込み:
資材コスト
並び替え:今日の人気順
写真 1〜20 枚目(全 124 枚)
1/5

他の地域にあるラグジュアリーな広いラスティックスタイルのおしゃれなキッチン (エプロンフロントシンク、中間色木目調キャビネット、御影石カウンター、ベージュキッチンパネル、石タイルのキッチンパネル、シルバーの調理設備、無垢フローリング、グレーのキッチンカウンター、表し梁) の写真

Hand-finished stainless farm sink and island prep sink made out of 316L Marine Grade stainless steel. The large workstation sink along the window boasts a beautiful view while prepping food or washing up after an evening of entertaining. Small workstation sink in the island for easy access beside the stunning range and hood. Custom cabinetry sets the look apart for a fully tailored result.

Sollera Fine Cabinetry
Whistler (Shaker) door style
Clear Alder stained in Natural
シアトルにあるお手頃価格の中くらいなトランジショナルスタイルのおしゃれなキッチン (アンダーカウンターシンク、シェーカースタイル扉のキャビネット、中間色木目調キャビネット、クオーツストーンカウンター、白いキッチンパネル、サブウェイタイルのキッチンパネル、シルバーの調理設備、無垢フローリング、茶色い床、グレーのキッチンカウンター、表し梁) の写真
シアトルにあるお手頃価格の中くらいなトランジショナルスタイルのおしゃれなキッチン (アンダーカウンターシンク、シェーカースタイル扉のキャビネット、中間色木目調キャビネット、クオーツストーンカウンター、白いキッチンパネル、サブウェイタイルのキッチンパネル、シルバーの調理設備、無垢フローリング、茶色い床、グレーのキッチンカウンター、表し梁) の写真

Off grid modern cabin located in the rolling hills of Idaho
ソルトレイクシティにある中くらいなコンテンポラリースタイルのおしゃれなキッチン (フラットパネル扉のキャビネット、クオーツストーンカウンター、コンクリートの床、グレーの床、アンダーカウンターシンク、中間色木目調キャビネット、グレーのキッチンパネル、パネルと同色の調理設備、グレーのキッチンカウンター、板張り天井) の写真
ソルトレイクシティにある中くらいなコンテンポラリースタイルのおしゃれなキッチン (フラットパネル扉のキャビネット、クオーツストーンカウンター、コンクリートの床、グレーの床、アンダーカウンターシンク、中間色木目調キャビネット、グレーのキッチンパネル、パネルと同色の調理設備、グレーのキッチンカウンター、板張り天井) の写真
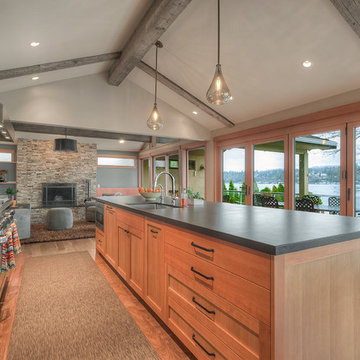
H2D transformed this Mercer Island home into a light filled place to enjoy family, friends and the outdoors. The waterfront home had sweeping views of the lake which were obstructed with the original chopped up floor plan. The goal for the renovation was to open up the main floor to create a great room feel between the sitting room, kitchen, dining and living spaces. A new kitchen was designed for the space with warm toned VG fir shaker style cabinets, reclaimed beamed ceiling, expansive island, and large accordion doors out to the deck. The kitchen and dining room are oriented to take advantage of the waterfront views. Other newly remodeled spaces on the main floor include: entry, mudroom, laundry, pantry, and powder. The remodel of the second floor consisted of combining the existing rooms to create a dedicated master suite with bedroom, large spa-like bathroom, and walk in closet.
Photo: Image Arts Photography
Design: H2D Architecture + Design
www.h2darchitects.com
Construction: Thomas Jacobson Construction
Interior Design: Gary Henderson Interiors

他の地域にある高級な小さなラスティックスタイルのおしゃれなキッチン (ダブルシンク、レイズドパネル扉のキャビネット、中間色木目調キャビネット、御影石カウンター、メタリックのキッチンパネル、セラミックタイルのキッチンパネル、シルバーの調理設備、無垢フローリング、アイランドなし、茶色い床、グレーのキッチンカウンター、表し梁、グレーとブラウン) の写真
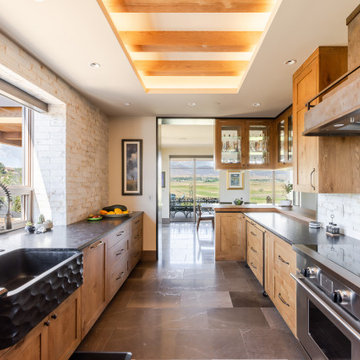
Gorgeous Light Filled Kitchen
デンバーにあるエクレクティックスタイルのおしゃれなキッチン (エプロンフロントシンク、中間色木目調キャビネット、白いキッチンパネル、石タイルのキッチンパネル、シルバーの調理設備、グレーのキッチンカウンター、折り上げ天井) の写真
デンバーにあるエクレクティックスタイルのおしゃれなキッチン (エプロンフロントシンク、中間色木目調キャビネット、白いキッチンパネル、石タイルのキッチンパネル、シルバーの調理設備、グレーのキッチンカウンター、折り上げ天井) の写真

他の地域にあるお手頃価格の中くらいなラスティックスタイルのおしゃれなキッチン (エプロンフロントシンク、フラットパネル扉のキャビネット、中間色木目調キャビネット、ラミネートカウンター、グレーのキッチンパネル、磁器タイルのキッチンパネル、黒い調理設備、クッションフロア、茶色い床、グレーのキッチンカウンター、表し梁) の写真
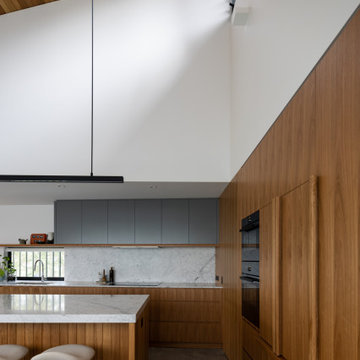
シドニーにある高級な広いコンテンポラリースタイルのおしゃれなキッチン (アンダーカウンターシンク、フラットパネル扉のキャビネット、中間色木目調キャビネット、大理石カウンター、グレーのキッチンパネル、大理石のキッチンパネル、コンクリートの床、グレーの床、グレーのキッチンカウンター、塗装板張りの天井) の写真
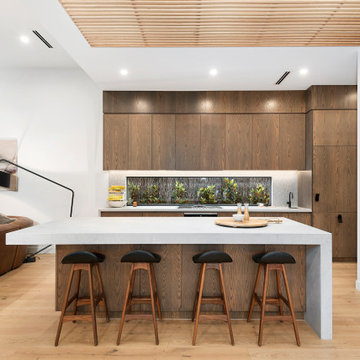
メルボルンにある高級な広いコンテンポラリースタイルのおしゃれなキッチン (アンダーカウンターシンク、フラットパネル扉のキャビネット、中間色木目調キャビネット、グレーのキッチンパネル、無垢フローリング、ベージュの床、グレーのキッチンカウンター、板張り天井) の写真
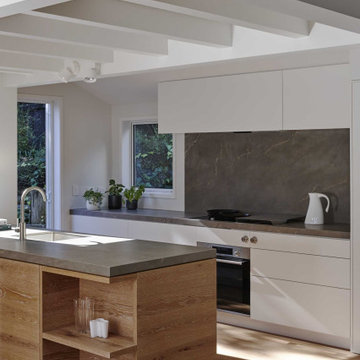
オークランドにある高級な中くらいなコンテンポラリースタイルのおしゃれなキッチン (シングルシンク、フラットパネル扉のキャビネット、中間色木目調キャビネット、人工大理石カウンター、グレーのキッチンパネル、磁器タイルのキッチンパネル、シルバーの調理設備、無垢フローリング、グレーのキッチンカウンター、表し梁) の写真
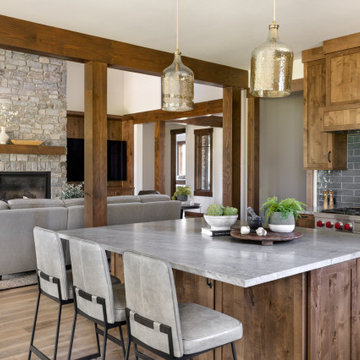
This Pacific Northwest home was designed with a modern aesthetic. We gathered inspiration from nature with elements like beautiful wood cabinets and architectural details, a stone fireplace, and natural quartzite countertops.
---
Project designed by Michelle Yorke Interior Design Firm in Bellevue. Serving Redmond, Sammamish, Issaquah, Mercer Island, Kirkland, Medina, Clyde Hill, and Seattle.
For more about Michelle Yorke, see here: https://michelleyorkedesign.com/
To learn more about this project, see here: https://michelleyorkedesign.com/project/interior-designer-cle-elum-wa/
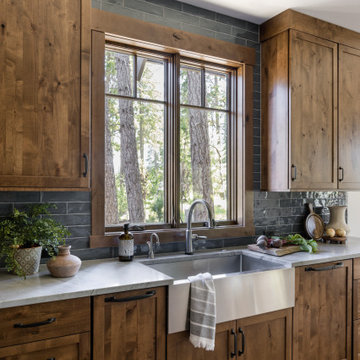
This Pacific Northwest home was designed with a modern aesthetic. We gathered inspiration from nature with elements like beautiful wood cabinets and architectural details, a stone fireplace, and natural quartzite countertops.
---
Project designed by Michelle Yorke Interior Design Firm in Bellevue. Serving Redmond, Sammamish, Issaquah, Mercer Island, Kirkland, Medina, Clyde Hill, and Seattle.
For more about Michelle Yorke, see here: https://michelleyorkedesign.com/
To learn more about this project, see here: https://michelleyorkedesign.com/project/interior-designer-cle-elum-wa/
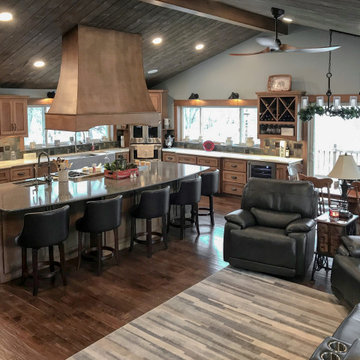
Hand-finished stainless farm sink and island prep sink made out of 316L Marine Grade stainless steel. The large workstation sink along the window boasts a beautiful view while prepping food or washing up after an evening of entertaining. Small workstation sink in the island for easy access beside the stunning range and hood. Custom cabinetry sets the look apart for a fully tailored result.
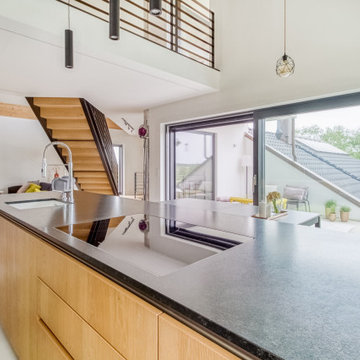
ミュンヘンにあるコンテンポラリースタイルのおしゃれなキッチン (アンダーカウンターシンク、フラットパネル扉のキャビネット、中間色木目調キャビネット、シルバーの調理設備、グレーの床、グレーのキッチンカウンター、表し梁) の写真
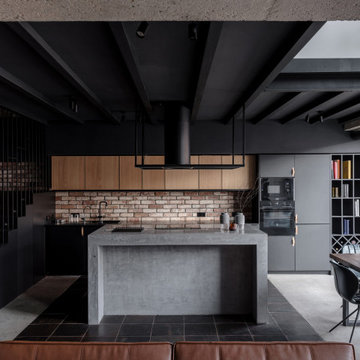
モスクワにあるインダストリアルスタイルのおしゃれなキッチン (フラットパネル扉のキャビネット、中間色木目調キャビネット、赤いキッチンパネル、レンガのキッチンパネル、黒い調理設備、コンクリートの床、グレーの床、グレーのキッチンカウンター、表し梁) の写真
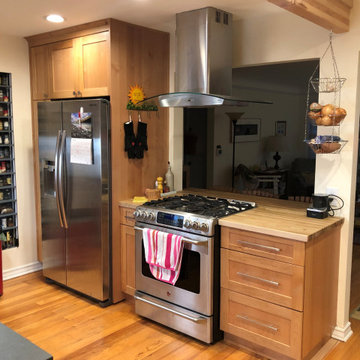
Sollera Fine Cabinetry
Whistler (Shaker) door style
Clear Alder stained in Natural
シアトルにあるお手頃価格の中くらいなトランジショナルスタイルのおしゃれなキッチン (アンダーカウンターシンク、シェーカースタイル扉のキャビネット、中間色木目調キャビネット、クオーツストーンカウンター、白いキッチンパネル、サブウェイタイルのキッチンパネル、シルバーの調理設備、無垢フローリング、茶色い床、グレーのキッチンカウンター、表し梁) の写真
シアトルにあるお手頃価格の中くらいなトランジショナルスタイルのおしゃれなキッチン (アンダーカウンターシンク、シェーカースタイル扉のキャビネット、中間色木目調キャビネット、クオーツストーンカウンター、白いキッチンパネル、サブウェイタイルのキッチンパネル、シルバーの調理設備、無垢フローリング、茶色い床、グレーのキッチンカウンター、表し梁) の写真
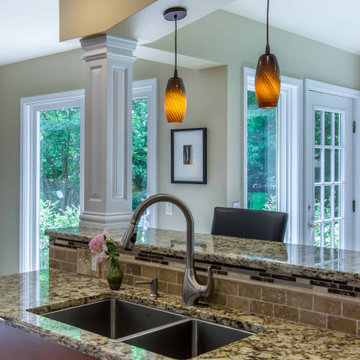
シカゴにある高級な中くらいなトラディショナルスタイルのおしゃれなキッチン (ダブルシンク、インセット扉のキャビネット、中間色木目調キャビネット、御影石カウンター、茶色いキッチンパネル、レンガのキッチンパネル、シルバーの調理設備、セラミックタイルの床、茶色い床、グレーのキッチンカウンター、クロスの天井) の写真
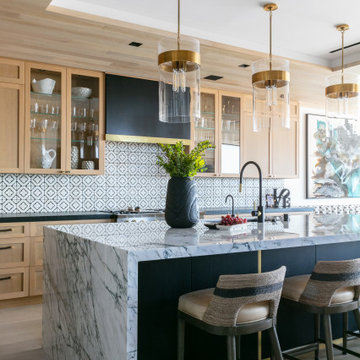
オレンジカウンティにあるトランジショナルスタイルのおしゃれなキッチン (アンダーカウンターシンク、シェーカースタイル扉のキャビネット、中間色木目調キャビネット、グレーのキッチンパネル、シルバーの調理設備、淡色無垢フローリング、ベージュの床、グレーのキッチンカウンター、板張り天井) の写真
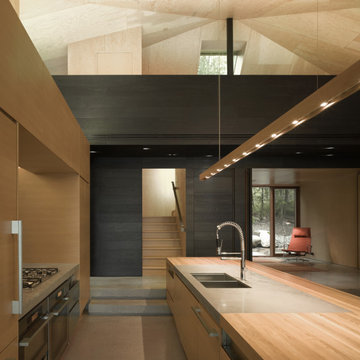
The Clear Lake Cottage proposes a simple tent-like envelope to house both program of the summer home and the sheltered outdoor spaces under a single vernacular form.
A singular roof presents a child-like impression of house; rectilinear and ordered in symmetry while playfully skewed in volume. Nestled within a forest, the building is sculpted and stepped to take advantage of the land; modelling the natural grade. Open and closed faces respond to shoreline views or quiet wooded depths.
Like a tent the porosity of the building’s envelope strengthens the experience of ‘cottage’. All the while achieving privileged views to the lake while separating family members for sometimes much need privacy.
II型キッチン (中間色木目調キャビネット、全タイプの天井の仕上げ、グレーのキッチンカウンター) の写真
1