キッチン (中間色木目調キャビネット、シェーカースタイル扉のキャビネット、窓) の写真
絞り込み:
資材コスト
並び替え:今日の人気順
写真 1〜20 枚目(全 88 枚)
1/4

Kitchen:
• Material – Plain Sawn White Oak
• Finish – Unfinished
• Door Style – #7 Shaker 1/4"
• Cabinet Construction – Inset
Kitchen Island/Hutch:
• Material – Painted Maple
• Finish – Black Horizon
• Door Style – Uppers: #28 Shaker 1/2"; Lowers: #50 3" Shaker 1/2"
• Cabinet Construction – Inset
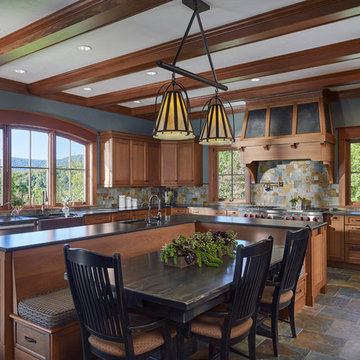
フィラデルフィアにあるラスティックスタイルのおしゃれなキッチン (エプロンフロントシンク、シェーカースタイル扉のキャビネット、中間色木目調キャビネット、マルチカラーのキッチンパネル、シルバーの調理設備、マルチカラーの床、黒いキッチンカウンター、窓) の写真

Photo by Gibeon Photography
他の地域にある小さなラスティックスタイルのおしゃれなキッチン (シルバーの調理設備、淡色無垢フローリング、アンダーカウンターシンク、シェーカースタイル扉のキャビネット、中間色木目調キャビネット、ガラスまたは窓のキッチンパネル、アイランドなし、窓) の写真
他の地域にある小さなラスティックスタイルのおしゃれなキッチン (シルバーの調理設備、淡色無垢フローリング、アンダーカウンターシンク、シェーカースタイル扉のキャビネット、中間色木目調キャビネット、ガラスまたは窓のキッチンパネル、アイランドなし、窓) の写真
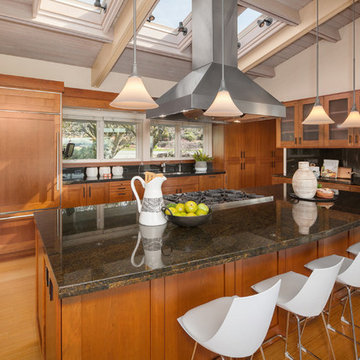
Remodeled kitchen in Midcentury modern home with a kitchen island and breakfast bar and wood-stained cabinets.
シアトルにあるミッドセンチュリースタイルのおしゃれなアイランドキッチン (アンダーカウンターシンク、シェーカースタイル扉のキャビネット、中間色木目調キャビネット、パネルと同色の調理設備、無垢フローリング、黒いキッチンカウンター、窓) の写真
シアトルにあるミッドセンチュリースタイルのおしゃれなアイランドキッチン (アンダーカウンターシンク、シェーカースタイル扉のキャビネット、中間色木目調キャビネット、パネルと同色の調理設備、無垢フローリング、黒いキッチンカウンター、窓) の写真
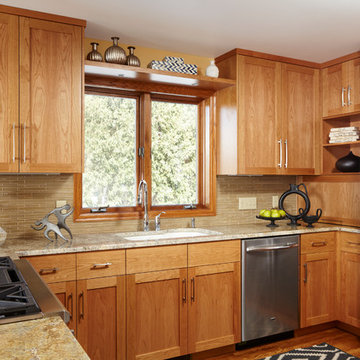
Alyssa Lee Photography
ミネアポリスにある高級な中くらいなトランジショナルスタイルのおしゃれなキッチン (アンダーカウンターシンク、シェーカースタイル扉のキャビネット、中間色木目調キャビネット、ベージュキッチンパネル、シルバーの調理設備、無垢フローリング、窓) の写真
ミネアポリスにある高級な中くらいなトランジショナルスタイルのおしゃれなキッチン (アンダーカウンターシンク、シェーカースタイル扉のキャビネット、中間色木目調キャビネット、ベージュキッチンパネル、シルバーの調理設備、無垢フローリング、窓) の写真
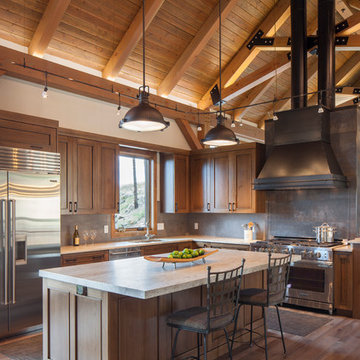
James Ray Spahn
デンバーにあるラスティックスタイルのおしゃれなキッチン (アンダーカウンターシンク、シェーカースタイル扉のキャビネット、中間色木目調キャビネット、グレーのキッチンパネル、シルバーの調理設備、白いキッチンカウンター、濃色無垢フローリング、窓) の写真
デンバーにあるラスティックスタイルのおしゃれなキッチン (アンダーカウンターシンク、シェーカースタイル扉のキャビネット、中間色木目調キャビネット、グレーのキッチンパネル、シルバーの調理設備、白いキッチンカウンター、濃色無垢フローリング、窓) の写真
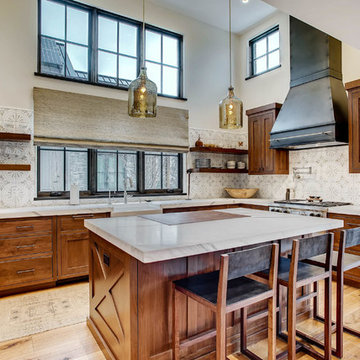
デンバーにあるラスティックスタイルのおしゃれなキッチン (エプロンフロントシンク、シェーカースタイル扉のキャビネット、中間色木目調キャビネット、マルチカラーのキッチンパネル、シルバーの調理設備、淡色無垢フローリング、白いキッチンカウンター、窓) の写真
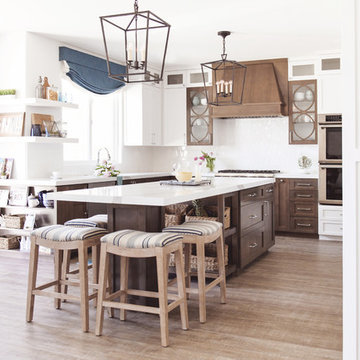
サンディエゴにあるビーチスタイルのおしゃれなキッチン (シェーカースタイル扉のキャビネット、中間色木目調キャビネット、白いキッチンパネル、淡色無垢フローリング、ベージュの床、白いキッチンカウンター、窓) の写真

オースティンにある中くらいなトランジショナルスタイルのおしゃれなキッチン (アンダーカウンターシンク、シェーカースタイル扉のキャビネット、中間色木目調キャビネット、大理石カウンター、白いキッチンパネル、大理石のキッチンパネル、シルバーの調理設備、ライムストーンの床、ベージュの床、白いキッチンカウンター、窓) の写真

Photography: RockinMedia.
This gorgeous new-build in Cherry Hills Village has a spacious floor plan with a warm mix of rustic and transitional style, a perfect complement to its Colorado backdrop.
Kitchen cabinets: Crystal Cabinets, Tahoe door style, Sunwashed Grey stain with VanDyke Brown highlight on quarter-sawn oak.
Cabinet design by Caitrin McIlvain, BKC Kitchen and Bath, in partnership with ReConstruct. Inc.

他の地域にある高級な中くらいなラスティックスタイルのおしゃれなキッチン (エプロンフロントシンク、シェーカースタイル扉のキャビネット、ソープストーンカウンター、茶色いキッチンパネル、木材のキッチンパネル、パネルと同色の調理設備、中間色木目調キャビネット、淡色無垢フローリング、青いキッチンカウンター、窓) の写真

デトロイトにある高級な広いトラディショナルスタイルのおしゃれなキッチン (アンダーカウンターシンク、シェーカースタイル扉のキャビネット、木材カウンター、緑のキッチンパネル、シルバーの調理設備、無垢フローリング、中間色木目調キャビネット、ガラスまたは窓のキッチンパネル、窓) の写真

他の地域にある高級な広いラスティックスタイルのおしゃれなキッチン (エプロンフロントシンク、シェーカースタイル扉のキャビネット、中間色木目調キャビネット、マルチカラーのキッチンパネル、淡色無垢フローリング、大理石カウンター、ボーダータイルのキッチンパネル、シルバーの調理設備、茶色い床、窓) の写真

February and March 2011 Mpls/St. Paul Magazine featured Byron and Janet Richard's kitchen in their Cross Lake retreat designed by JoLynn Johnson.
Honorable Mention in Crystal Cabinet Works Design Contest 2011
A vacation home built in 1992 on Cross Lake that was made for entertaining.
The problems
• Chipped floor tiles
• Dated appliances
• Inadequate counter space and storage
• Poor lighting
• Lacking of a wet bar, buffet and desk
• Stark design and layout that didn't fit the size of the room
Our goal was to create the log cabin feeling the homeowner wanted, not expanding the size of the kitchen, but utilizing the space better. In the redesign, we removed the half wall separating the kitchen and living room and added a third column to make it visually more appealing. We lowered the 16' vaulted ceiling by adding 3 beams allowing us to add recessed lighting. Repositioning some of the appliances and enlarge counter space made room for many cooks in the kitchen, and a place for guests to sit and have conversation with the homeowners while they prepare meals.
Key design features and focal points of the kitchen
• Keeping the tongue-and-groove pine paneling on the walls, having it
sandblasted and stained to match the cabinetry, brings out the
woods character.
• Balancing the room size we staggered the height of cabinetry reaching to
9' high with an additional 6” crown molding.
• A larger island gained storage and also allows for 5 bar stools.
• A former closet became the desk. A buffet in the diningroom was added
and a 13' wet bar became a room divider between the kitchen and
living room.
• We added several arched shapes: large arched-top window above the sink,
arch valance over the wet bar and the shape of the island.
• Wide pine wood floor with square nails
• Texture in the 1x1” mosaic tile backsplash
Balance of color is seen in the warm rustic cherry cabinets combined with accents of green stained cabinets, granite counter tops combined with cherry wood counter tops, pine wood floors, stone backs on the island and wet bar, 3-bronze metal doors and rust hardware.

Designed by: Brittny Mee Photography: Mark Bayer
バーリントンにあるトランジショナルスタイルのおしゃれなキッチン (アンダーカウンターシンク、シェーカースタイル扉のキャビネット、中間色木目調キャビネット、白いキッチンパネル、サブウェイタイルのキッチンパネル、シルバーの調理設備、無垢フローリング、茶色い床、グレーのキッチンカウンター、窓) の写真
バーリントンにあるトランジショナルスタイルのおしゃれなキッチン (アンダーカウンターシンク、シェーカースタイル扉のキャビネット、中間色木目調キャビネット、白いキッチンパネル、サブウェイタイルのキッチンパネル、シルバーの調理設備、無垢フローリング、茶色い床、グレーのキッチンカウンター、窓) の写真
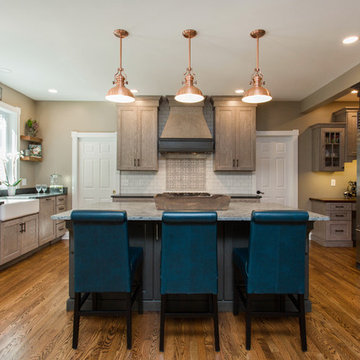
ニューヨークにあるトランジショナルスタイルのおしゃれなキッチン (エプロンフロントシンク、シェーカースタイル扉のキャビネット、中間色木目調キャビネット、グレーのキッチンパネル、モザイクタイルのキッチンパネル、シルバーの調理設備、無垢フローリング、茶色い床、グレーのキッチンカウンター、窓) の写真

Charles Parker / Images Plus
ボストンにある高級な中くらいなトラディショナルスタイルのおしゃれなキッチン (ベージュキッチンパネル、無垢フローリング、ダブルシンク、シェーカースタイル扉のキャビネット、中間色木目調キャビネット、モザイクタイルのキッチンパネル、大理石カウンター、パネルと同色の調理設備、窓) の写真
ボストンにある高級な中くらいなトラディショナルスタイルのおしゃれなキッチン (ベージュキッチンパネル、無垢フローリング、ダブルシンク、シェーカースタイル扉のキャビネット、中間色木目調キャビネット、モザイクタイルのキッチンパネル、大理石カウンター、パネルと同色の調理設備、窓) の写真
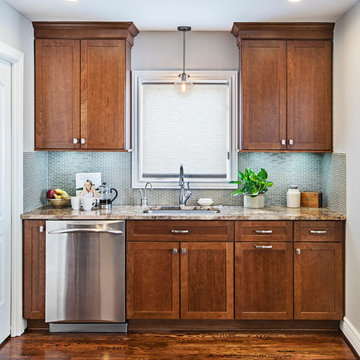
A gray glass back splash adds a bit of glamour the the warm cherry cabinetry.
Photo Credit: Jeff Garland
デトロイトにあるお手頃価格の小さなトランジショナルスタイルのおしゃれなL型キッチン (アンダーカウンターシンク、シェーカースタイル扉のキャビネット、中間色木目調キャビネット、御影石カウンター、グレーのキッチンパネル、シルバーの調理設備、無垢フローリング、窓) の写真
デトロイトにあるお手頃価格の小さなトランジショナルスタイルのおしゃれなL型キッチン (アンダーカウンターシンク、シェーカースタイル扉のキャビネット、中間色木目調キャビネット、御影石カウンター、グレーのキッチンパネル、シルバーの調理設備、無垢フローリング、窓) の写真

ボストンにあるお手頃価格の中くらいなミッドセンチュリースタイルのおしゃれなキッチン (アンダーカウンターシンク、シェーカースタイル扉のキャビネット、中間色木目調キャビネット、マルチカラーのキッチンパネル、ボーダータイルのキッチンパネル、シルバーの調理設備、グレーの床、クオーツストーンカウンター、磁器タイルの床、窓) の写真
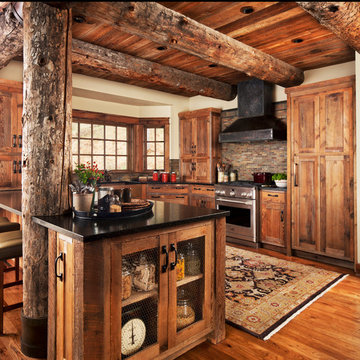
Photographer: Beth Singer
デトロイトにあるお手頃価格の中くらいなラスティックスタイルのおしゃれなキッチン (シェーカースタイル扉のキャビネット、中間色木目調キャビネット、マルチカラーのキッチンパネル、ボーダータイルのキッチンパネル、シルバーの調理設備、無垢フローリング、人工大理石カウンター、出窓、窓) の写真
デトロイトにあるお手頃価格の中くらいなラスティックスタイルのおしゃれなキッチン (シェーカースタイル扉のキャビネット、中間色木目調キャビネット、マルチカラーのキッチンパネル、ボーダータイルのキッチンパネル、シルバーの調理設備、無垢フローリング、人工大理石カウンター、出窓、窓) の写真
キッチン (中間色木目調キャビネット、シェーカースタイル扉のキャビネット、窓) の写真
1