中くらいなキッチン (中間色木目調キャビネット、シェーカースタイル扉のキャビネット、黒い床、アンダーカウンターシンク) の写真
絞り込み:
資材コスト
並び替え:今日の人気順
写真 1〜20 枚目(全 44 枚)

ニューヨークにあるお手頃価格の中くらいなトランジショナルスタイルのおしゃれなキッチン (アンダーカウンターシンク、シェーカースタイル扉のキャビネット、中間色木目調キャビネット、クオーツストーンカウンター、白いキッチンパネル、セラミックタイルのキッチンパネル、シルバーの調理設備、セラミックタイルの床、白いキッチンカウンター、黒い床) の写真

This beautiful lakefront New Jersey home is replete with exquisite design. The sprawling living area flaunts super comfortable seating that can accommodate large family gatherings while the stonework fireplace wall inspired the color palette. The game room is all about practical and functionality, while the master suite displays all things luxe. The fabrics and upholstery are from high-end showrooms like Christian Liaigre, Ralph Pucci, Holly Hunt, and Dennis Miller. Lastly, the gorgeous art around the house has been hand-selected for specific rooms and to suit specific moods.
Project completed by New York interior design firm Betty Wasserman Art & Interiors, which serves New York City, as well as across the tri-state area and in The Hamptons.
For more about Betty Wasserman, click here: https://www.bettywasserman.com/
To learn more about this project, click here:
https://www.bettywasserman.com/spaces/luxury-lakehouse-new-jersey/
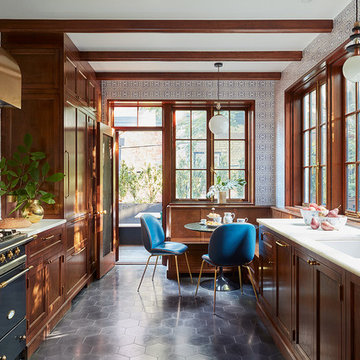
Photography by Christopher Sturnam
ニューヨークにある中くらいなトランジショナルスタイルのおしゃれなダイニングキッチン (中間色木目調キャビネット、アイランドなし、黒い床、白いキッチンカウンター、アンダーカウンターシンク、シェーカースタイル扉のキャビネット、マルチカラーのキッチンパネル、黒い調理設備、窓) の写真
ニューヨークにある中くらいなトランジショナルスタイルのおしゃれなダイニングキッチン (中間色木目調キャビネット、アイランドなし、黒い床、白いキッチンカウンター、アンダーカウンターシンク、シェーカースタイル扉のキャビネット、マルチカラーのキッチンパネル、黒い調理設備、窓) の写真
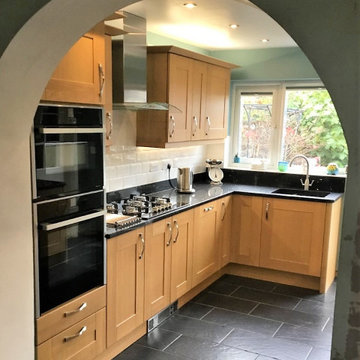
Peeking through the archway you can see the beautiful wood tones of the doors. The Broadoak door by Second Nature is a solid timber door. It is also available in 35 paint to order colours. The Neff appliances sit perfectly in the tall unit. It includes the Neff combination oven, which is a microwave, grill and oven. Underneath is the Neff single oven with its famous Slide and Hide oven door. The door slides smoothly under the oven carcass, enabling easier access to your cooking.
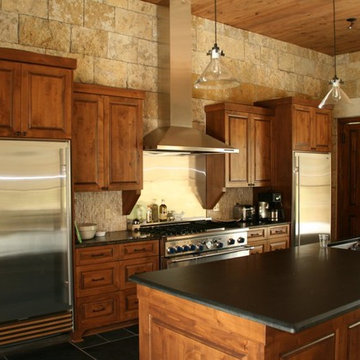
オースティンにある高級な中くらいなカントリー風のおしゃれなキッチン (アンダーカウンターシンク、シェーカースタイル扉のキャビネット、中間色木目調キャビネット、人工大理石カウンター、ベージュキッチンパネル、石スラブのキッチンパネル、シルバーの調理設備、磁器タイルの床、黒い床) の写真
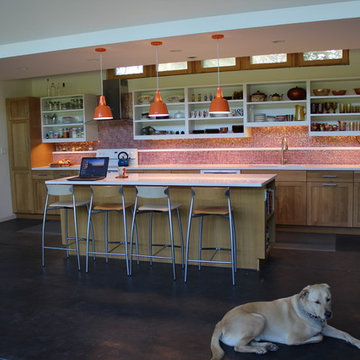
シカゴにある中くらいなエクレクティックスタイルのおしゃれなキッチン (アンダーカウンターシンク、シェーカースタイル扉のキャビネット、中間色木目調キャビネット、クオーツストーンカウンター、オレンジのキッチンパネル、モザイクタイルのキッチンパネル、白い調理設備、コンクリートの床、黒い床) の写真
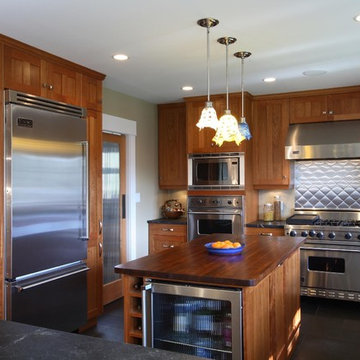
To design a house in an updated craftsman style. grounded by a stone base, the exterior features a generous covered entry and porch. the interior features an open floor plan with interconnected kitchen, living, and dining spaces. The entry opens to a vaulted double height space defined by reclaimed fir beams.
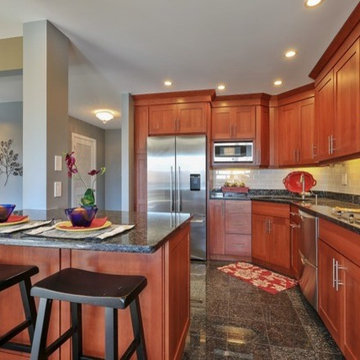
AFTER Kitchen with wine & drinks area
シカゴにあるお手頃価格の中くらいなトランジショナルスタイルのおしゃれなキッチン (アンダーカウンターシンク、中間色木目調キャビネット、御影石カウンター、グレーのキッチンパネル、シルバーの調理設備、シェーカースタイル扉のキャビネット、サブウェイタイルのキッチンパネル、磁器タイルの床、黒い床) の写真
シカゴにあるお手頃価格の中くらいなトランジショナルスタイルのおしゃれなキッチン (アンダーカウンターシンク、中間色木目調キャビネット、御影石カウンター、グレーのキッチンパネル、シルバーの調理設備、シェーカースタイル扉のキャビネット、サブウェイタイルのキッチンパネル、磁器タイルの床、黒い床) の写真
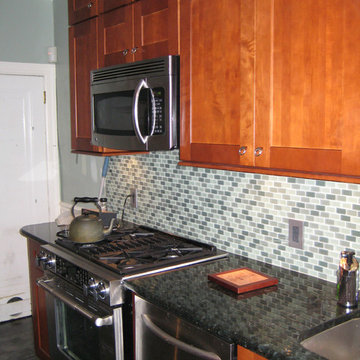
Remodeled galley kitchen in Mt. Airy, PA. Stacked shaker style honey colored cabinetry with mosaic glass tile backsplash. We stacked the wall cabinets to utilize the room height for additional storage.
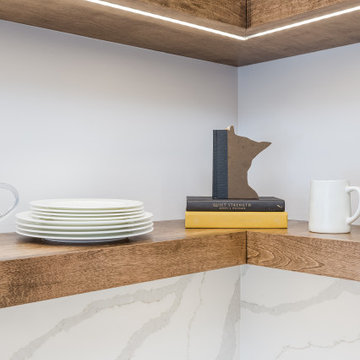
This downtown home was tight on space. We needed to use every in we could to get them the best amount of storage possible. We were able to take down the wall between the kitchen and dining to allow for a more open concept design as well as allow for a large back entry doorway for more light. We kept with same feel of the traditional style home with warm cabinetry but updated it was transitional but timeless waterfall countertops as well as backsplashes and fixtures.
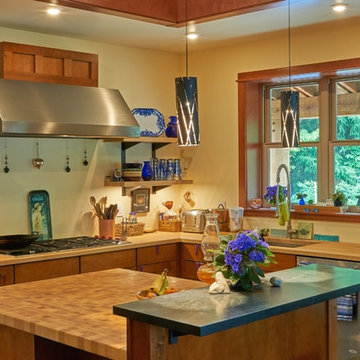
Butcher block countertops and a commercial range hood make this a real cook's kitchen. The opening in the ceiling enables communication between the upstairs rumpus room and the main floor kitchen.
Photos: Robert Drucker, Red Cottage Studios
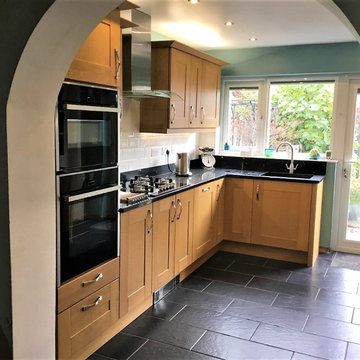
Peeking through the archway you can see the beautiful wood tones of the doors. The Broadoak door by Second Nature is a solid timber door. It is also available in 35 paint to order colours. The Neff appliances sit perfectly in the tall unit. It includes the Neff combination oven, which is a microwave, grill and oven. Underneath is the Neff single oven with its famous Slide and Hide oven door. The door slides smoothly under the oven carcass, enabling easier access to your cooking.
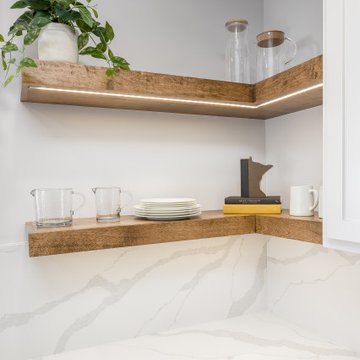
This downtown home was tight on space. We needed to use every in we could to get them the best amount of storage possible. We were able to take down the wall between the kitchen and dining to allow for a more open concept design as well as allow for a large back entry doorway for more light. We kept with same feel of the traditional style home with warm cabinetry but updated it was transitional but timeless waterfall countertops as well as backsplashes and fixtures.
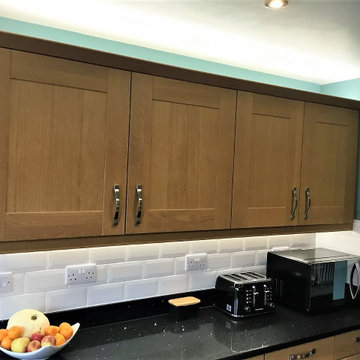
Wall units provide plenty of storage for dishes etc. The lights under the units reflect beautifully off the white tiles and worktop. Having the lighting above the units also reflects onto the ceiling giving the sense of height.
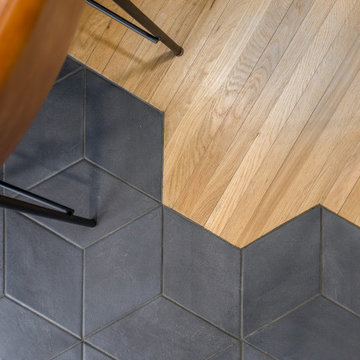
This downtown home was tight on space. We needed to use every in we could to get them the best amount of storage possible. We were able to take down the wall between the kitchen and dining to allow for a more open concept design as well as allow for a large back entry doorway for more light. We kept with same feel of the traditional style home with warm cabinetry but updated it was transitional but timeless waterfall countertops as well as backsplashes and fixtures.
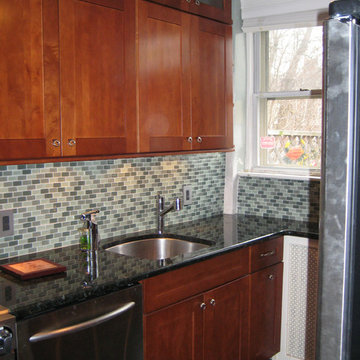
高級な中くらいなトランジショナルスタイルのおしゃれなキッチン (アンダーカウンターシンク、シェーカースタイル扉のキャビネット、中間色木目調キャビネット、御影石カウンター、緑のキッチンパネル、ガラスタイルのキッチンパネル、シルバーの調理設備、磁器タイルの床、アイランドなし、黒い床) の写真

ニューヨークにあるお手頃価格の中くらいなトランジショナルスタイルのおしゃれなキッチン (アンダーカウンターシンク、シェーカースタイル扉のキャビネット、中間色木目調キャビネット、クオーツストーンカウンター、白いキッチンパネル、セラミックタイルのキッチンパネル、シルバーの調理設備、セラミックタイルの床、黒い床、白いキッチンカウンター) の写真
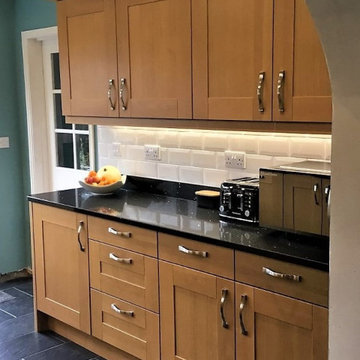
Having a mix of drawers and cupboard space is great for storing all sorts of items. Kitchens can easily become cluttered, so storage is very important.
The space between the worktop and wall unit can sometimes be quite dark. Having lights underneath the row of units brightens this area up, reflecting well off the white tiles and catches the light off the flecks in the worktop.
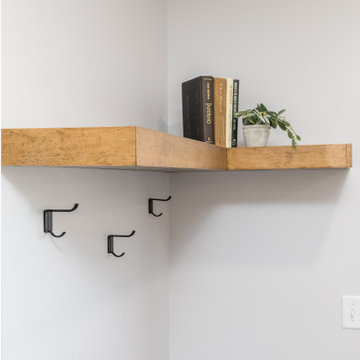
This downtown home was tight on space. We needed to use every in we could to get them the best amount of storage possible. We were able to take down the wall between the kitchen and dining to allow for a more open concept design as well as allow for a large back entry doorway for more light. We kept with same feel of the traditional style home with warm cabinetry but updated it was transitional but timeless waterfall countertops as well as backsplashes and fixtures.
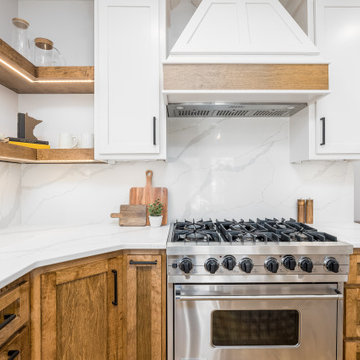
This downtown home was tight on space. We needed to use every in we could to get them the best amount of storage possible. We were able to take down the wall between the kitchen and dining to allow for a more open concept design as well as allow for a large back entry doorway for more light. We kept with same feel of the traditional style home with warm cabinetry but updated it was transitional but timeless waterfall countertops as well as backsplashes and fixtures.
中くらいなキッチン (中間色木目調キャビネット、シェーカースタイル扉のキャビネット、黒い床、アンダーカウンターシンク) の写真
1