独立型キッチン (中間色木目調キャビネット、シェーカースタイル扉のキャビネット、ラミネートカウンター) の写真
絞り込み:
資材コスト
並び替え:今日の人気順
写真 1〜20 枚目(全 84 枚)
1/5
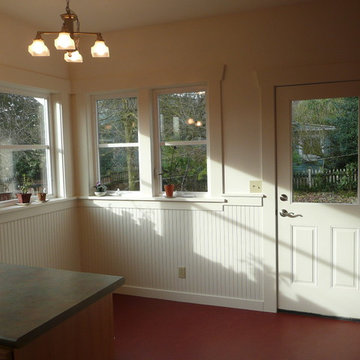
Eat-in room off of kitchen in 2nd story addition project in Seattle, WA
シアトルにある中くらいなトラディショナルスタイルのおしゃれなキッチン (ダブルシンク、シェーカースタイル扉のキャビネット、中間色木目調キャビネット、ラミネートカウンター、白いキッチンパネル、セラミックタイルのキッチンパネル、白い調理設備、リノリウムの床) の写真
シアトルにある中くらいなトラディショナルスタイルのおしゃれなキッチン (ダブルシンク、シェーカースタイル扉のキャビネット、中間色木目調キャビネット、ラミネートカウンター、白いキッチンパネル、セラミックタイルのキッチンパネル、白い調理設備、リノリウムの床) の写真
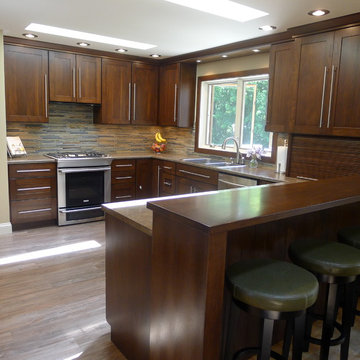
The kitchen was totally gutted, keeping the existing plumbing lines etc. keeps costs down. The kitchen was custom made using a mixture of walnut and painted cabinets. All the receptacles were taken off the back wall and hidden under the base of the upper cabinets giving the slate finger tile back splash an uninterrupted look. I used high definition laminate counters, the kitchen hosts storage everywhere, from the corner drawers that access storage all the way back to the corner as well as the heavy mixer that lifts to counter height air assisted. The floor is a floating vinyl walnut/grey which i used in the custom stain given to the cabinets. The peninsula seats 4 comfortably and adding this at bar height hides the mess from the dining area. The refrigerator wall was pulled out to give a visual interest as well as extra deep storage in the cabinets. One side of the painted cabinets host a locked bar and wine storage whilst the other side has a re-cycle center and display.
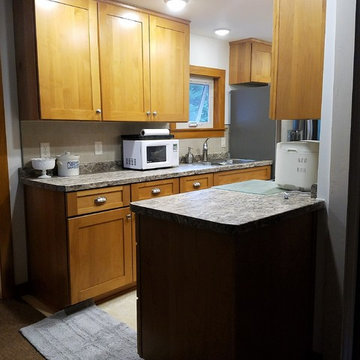
The homeowner wanted to remodel the kitchen and bathroom in their family cabin with a couple goals in mind: to make the small spaces more efficient and to complement the existing woodwork in the home.
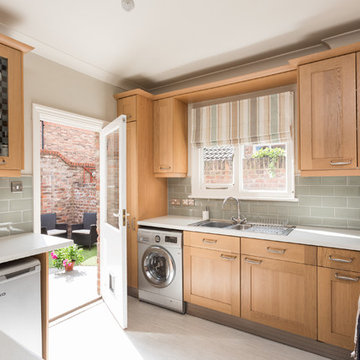
24mm Photography
他の地域にある小さなトラディショナルスタイルのおしゃれなキッチン (ダブルシンク、シェーカースタイル扉のキャビネット、中間色木目調キャビネット、ラミネートカウンター、白いキッチンパネル、サブウェイタイルのキッチンパネル、シルバーの調理設備、リノリウムの床、アイランドなし) の写真
他の地域にある小さなトラディショナルスタイルのおしゃれなキッチン (ダブルシンク、シェーカースタイル扉のキャビネット、中間色木目調キャビネット、ラミネートカウンター、白いキッチンパネル、サブウェイタイルのキッチンパネル、シルバーの調理設備、リノリウムの床、アイランドなし) の写真
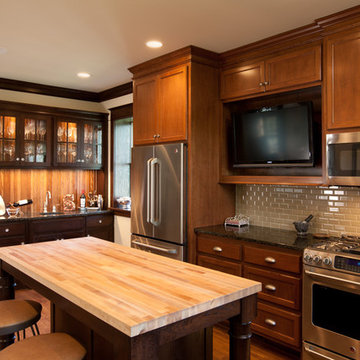
Photo by Alistair Tutton
カンザスシティにある中くらいなトラディショナルスタイルのおしゃれなキッチン (エプロンフロントシンク、シェーカースタイル扉のキャビネット、中間色木目調キャビネット、ラミネートカウンター、緑のキッチンパネル、ガラスタイルのキッチンパネル、シルバーの調理設備、無垢フローリング) の写真
カンザスシティにある中くらいなトラディショナルスタイルのおしゃれなキッチン (エプロンフロントシンク、シェーカースタイル扉のキャビネット、中間色木目調キャビネット、ラミネートカウンター、緑のキッチンパネル、ガラスタイルのキッチンパネル、シルバーの調理設備、無垢フローリング) の写真
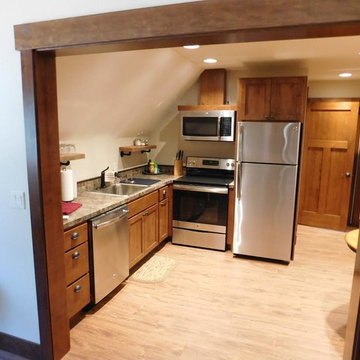
シアトルにある低価格の小さなトラディショナルスタイルのおしゃれなキッチン (ドロップインシンク、シェーカースタイル扉のキャビネット、中間色木目調キャビネット、ラミネートカウンター、シルバーの調理設備、淡色無垢フローリング、アイランドなし、ベージュの床) の写真
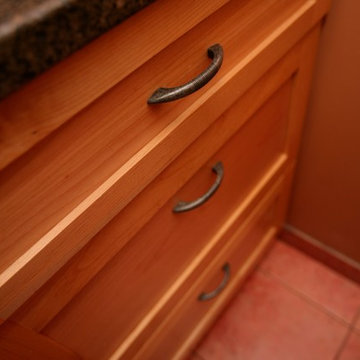
バンクーバーにある中くらいなサンタフェスタイルのおしゃれなキッチン (シェーカースタイル扉のキャビネット、中間色木目調キャビネット、ラミネートカウンター、シルバーの調理設備、テラコッタタイルの床、アンダーカウンターシンク、茶色いキッチンパネル、磁器タイルのキッチンパネル、アイランドなし) の写真
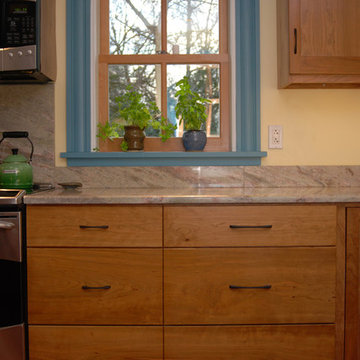
Custom made storage drawers by George Gerrett.
Photo by Charles Sthreshley
リッチモンドにある高級な広いトランジショナルスタイルのおしゃれなキッチン (シェーカースタイル扉のキャビネット、中間色木目調キャビネット、ラミネートカウンター、緑のキッチンパネル、石スラブのキッチンパネル、濃色無垢フローリング) の写真
リッチモンドにある高級な広いトランジショナルスタイルのおしゃれなキッチン (シェーカースタイル扉のキャビネット、中間色木目調キャビネット、ラミネートカウンター、緑のキッチンパネル、石スラブのキッチンパネル、濃色無垢フローリング) の写真
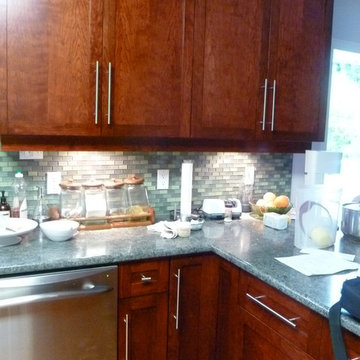
バンクーバーにあるお手頃価格の中くらいなモダンスタイルのおしゃれなキッチン (アンダーカウンターシンク、シェーカースタイル扉のキャビネット、中間色木目調キャビネット、ラミネートカウンター、青いキッチンパネル、ボーダータイルのキッチンパネル、シルバーの調理設備、無垢フローリング、アイランドなし、茶色い床) の写真
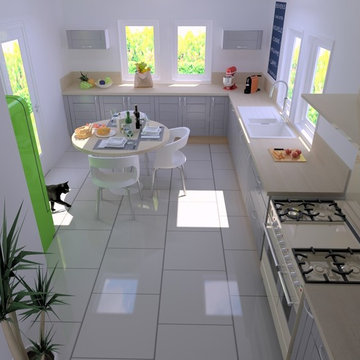
Rendu photo-réaliste avant projet
ルアーブルにあるお手頃価格の広いコンテンポラリースタイルのおしゃれなキッチン (ドロップインシンク、シェーカースタイル扉のキャビネット、中間色木目調キャビネット、ラミネートカウンター、ベージュキッチンパネル、木材のキッチンパネル、カラー調理設備、セメントタイルの床、アイランドなし、ベージュの床) の写真
ルアーブルにあるお手頃価格の広いコンテンポラリースタイルのおしゃれなキッチン (ドロップインシンク、シェーカースタイル扉のキャビネット、中間色木目調キャビネット、ラミネートカウンター、ベージュキッチンパネル、木材のキッチンパネル、カラー調理設備、セメントタイルの床、アイランドなし、ベージュの床) の写真
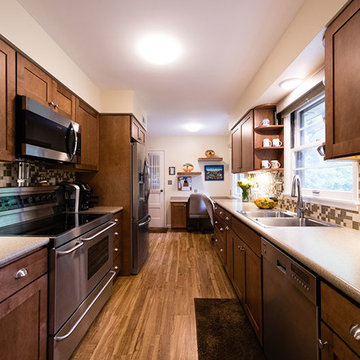
The new family style galley kitchen was designed to fit the stately elegance of the rest of the home. New rustic honey tone hardwood floors were paired with beautiful Wellborn full overlay-style cabinets in a caramel-stained maple. An eye-catching backsplash was designed with Emser glass tile in a mosaic Lucente Murano-pattern creating an effective focal point in the room.
The countertops are finished in an easy-to-clean Wilsonart laminate in a Sandy Topaz color. They extend out to one corner of the kitchen to create an ideal dual office/homework station.
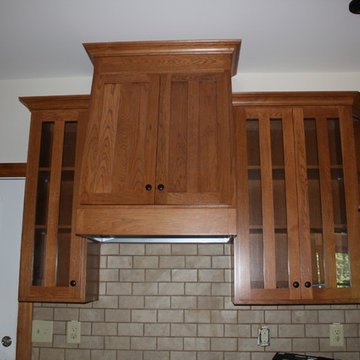
Ellen Richardson
Custom cabinets and stove hood by Dutch Maid Cabinets.
ローリーにある中くらいなトラディショナルスタイルのおしゃれなキッチン (ドロップインシンク、シェーカースタイル扉のキャビネット、中間色木目調キャビネット、ラミネートカウンター、ベージュキッチンパネル、サブウェイタイルのキッチンパネル、シルバーの調理設備、セラミックタイルの床、アイランドなし) の写真
ローリーにある中くらいなトラディショナルスタイルのおしゃれなキッチン (ドロップインシンク、シェーカースタイル扉のキャビネット、中間色木目調キャビネット、ラミネートカウンター、ベージュキッチンパネル、サブウェイタイルのキッチンパネル、シルバーの調理設備、セラミックタイルの床、アイランドなし) の写真
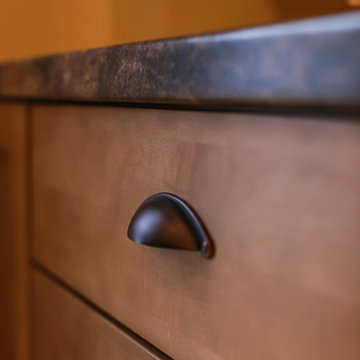
Nat Kay, http://www.natkay.com/
トロントにある低価格の中くらいなラスティックスタイルのおしゃれなキッチン (ドロップインシンク、シェーカースタイル扉のキャビネット、中間色木目調キャビネット、ラミネートカウンター、白いキッチンパネル、サブウェイタイルのキッチンパネル、白い調理設備、磁器タイルの床、アイランドなし) の写真
トロントにある低価格の中くらいなラスティックスタイルのおしゃれなキッチン (ドロップインシンク、シェーカースタイル扉のキャビネット、中間色木目調キャビネット、ラミネートカウンター、白いキッチンパネル、サブウェイタイルのキッチンパネル、白い調理設備、磁器タイルの床、アイランドなし) の写真
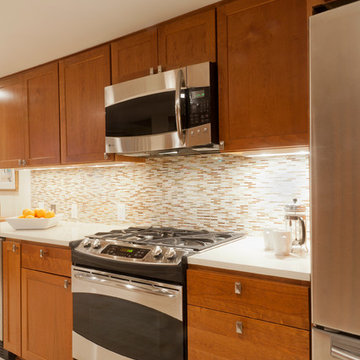
Total gut and renovation of a Georgetown 1900 townhouse.
ワシントンD.C.にある中くらいなコンテンポラリースタイルのおしゃれなキッチン (シェーカースタイル扉のキャビネット、中間色木目調キャビネット、シルバーの調理設備、アンダーカウンターシンク、マルチカラーのキッチンパネル、ボーダータイルのキッチンパネル、セラミックタイルの床、アイランドなし、ラミネートカウンター) の写真
ワシントンD.C.にある中くらいなコンテンポラリースタイルのおしゃれなキッチン (シェーカースタイル扉のキャビネット、中間色木目調キャビネット、シルバーの調理設備、アンダーカウンターシンク、マルチカラーのキッチンパネル、ボーダータイルのキッチンパネル、セラミックタイルの床、アイランドなし、ラミネートカウンター) の写真
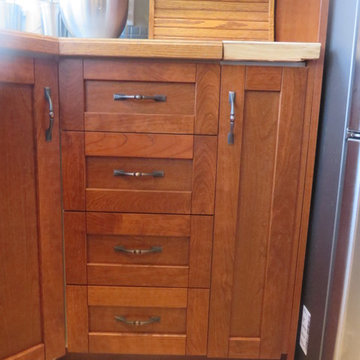
バンクーバーにある小さなラスティックスタイルのおしゃれなキッチン (シェーカースタイル扉のキャビネット、中間色木目調キャビネット、ラミネートカウンター、グレーのキッチンパネル、石タイルのキッチンパネル、アイランドなし) の写真
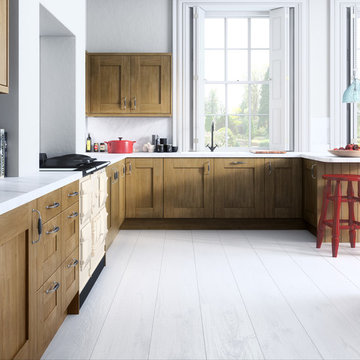
Open House Heritage Collection - Cheshire.
Cheshire is a traditional Shaker kitchen, in Odessa Oak.
Shown with white laminate worksurface and splashback in Carrera Marble.
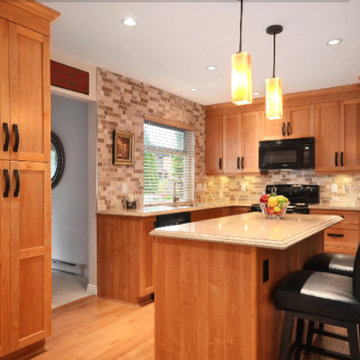
バンクーバーにあるお手頃価格の中くらいなコンテンポラリースタイルのおしゃれなキッチン (ダブルシンク、シェーカースタイル扉のキャビネット、中間色木目調キャビネット、ラミネートカウンター、ベージュキッチンパネル、レンガのキッチンパネル、黒い調理設備、無垢フローリング、茶色い床) の写真
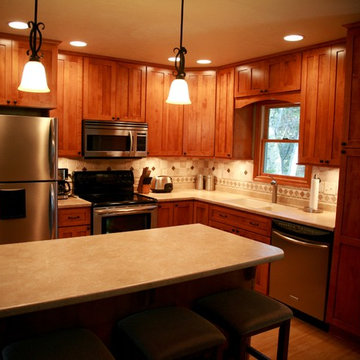
他の地域にある中くらいなトラディショナルスタイルのおしゃれなキッチン (アンダーカウンターシンク、シェーカースタイル扉のキャビネット、中間色木目調キャビネット、ラミネートカウンター、ベージュキッチンパネル、シルバーの調理設備、セラミックタイルのキッチンパネル、濃色無垢フローリング、茶色い床) の写真
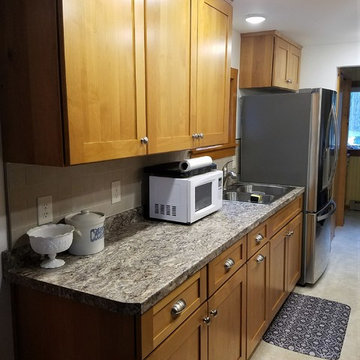
The homeowner wanted to remodel the kitchen and bathroom in their family cabin with a couple goals in mind: to make the small spaces more efficient and to complement the existing woodwork in the home.
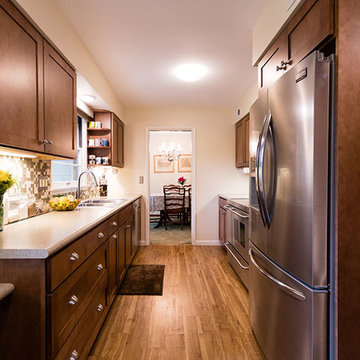
The new family style galley kitchen was designed to fit the stately elegance of the rest of the home. New rustic honey tone hardwood floors were paired with beautiful Wellborn full overlay-style cabinets in a caramel-stained maple. An eye-catching backsplash was designed with Emser glass tile in a mosaic Lucente Murano-pattern creating an effective focal point in the room.
The countertops are finished in an easy-to-clean Wilsonart laminate in a Sandy Topaz color. They extend out to one corner of the kitchen to create an ideal dual office/homework station.
独立型キッチン (中間色木目調キャビネット、シェーカースタイル扉のキャビネット、ラミネートカウンター) の写真
1