中くらいなキッチン (中間色木目調キャビネット、シェーカースタイル扉のキャビネット、茶色いキッチンカウンター、ダブルシンク) の写真
絞り込み:
資材コスト
並び替え:今日の人気順
写真 1〜20 枚目(全 49 枚)
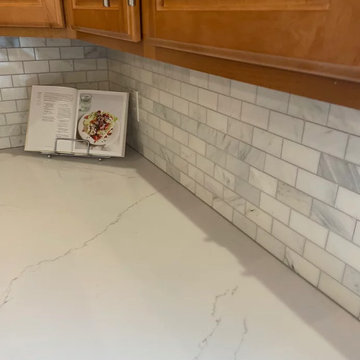
The client's did the work themselves on this on and I do say did a fabulous job. We helped them make the design choices, did the quotes, and purchasing to save them money by using our trade accounts, but they chose to general the project and get help where needed. They used our awesome tiler Jacob and were very happy to have spent the money on that portion.
The cabinets were not in budget to paint so we made choices that went well with the existing stain, but also modernized and brightened the space.
Overall, the kitchen and powder bath look brand new and the client's didn't overspend to do so!

Wood cabinets will never go out of style. This kitchen design in a townhome in the city involved removing a wall housing plumbing from the also remodeled Master Bathroom and opening up the space to allow a beautiful flow into the the living and dining area.
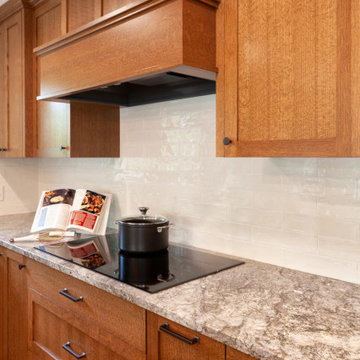
This warm and inviting kitchen features custom oak cabinets and flooring plus granite countertiops. Cooking favorite recipes is a treat in this new space.
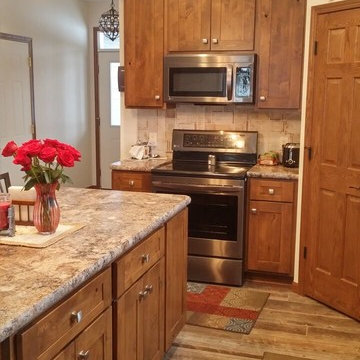
他の地域にある中くらいなトラディショナルスタイルのおしゃれなキッチン (ダブルシンク、シェーカースタイル扉のキャビネット、中間色木目調キャビネット、御影石カウンター、ベージュキッチンパネル、トラバーチンのキッチンパネル、シルバーの調理設備、無垢フローリング、茶色い床、茶色いキッチンカウンター) の写真
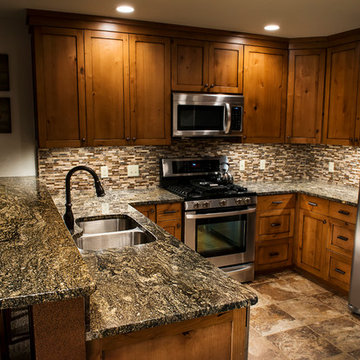
アルバカーキにある中くらいなトランジショナルスタイルのおしゃれなキッチン (ダブルシンク、シェーカースタイル扉のキャビネット、中間色木目調キャビネット、御影石カウンター、マルチカラーのキッチンパネル、ボーダータイルのキッチンパネル、シルバーの調理設備、セラミックタイルの床、茶色い床、茶色いキッチンカウンター) の写真
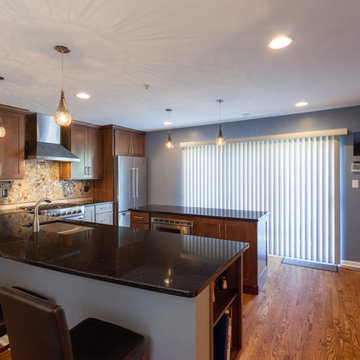
Wood cabinets will never go out of style. This kitchen design in a townhome in the city involved removing a wall housing plumbing from the also remodeled Master Bathroom and opening up the space to allow a beautiful flow into the the living and dining area.
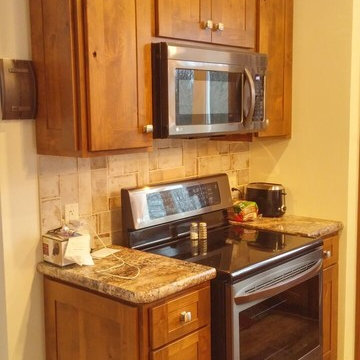
他の地域にある中くらいなトラディショナルスタイルのおしゃれなキッチン (ダブルシンク、シェーカースタイル扉のキャビネット、中間色木目調キャビネット、御影石カウンター、ベージュキッチンパネル、トラバーチンのキッチンパネル、シルバーの調理設備、無垢フローリング、茶色い床、茶色いキッチンカウンター) の写真
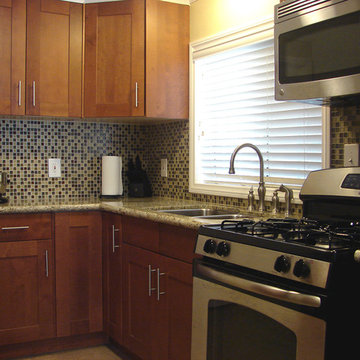
ロサンゼルスにある高級な中くらいなトランジショナルスタイルのおしゃれなキッチン (ダブルシンク、シェーカースタイル扉のキャビネット、中間色木目調キャビネット、御影石カウンター、マルチカラーのキッチンパネル、モザイクタイルのキッチンパネル、シルバーの調理設備、セメントタイルの床、アイランドなし、ベージュの床、茶色いキッチンカウンター) の写真
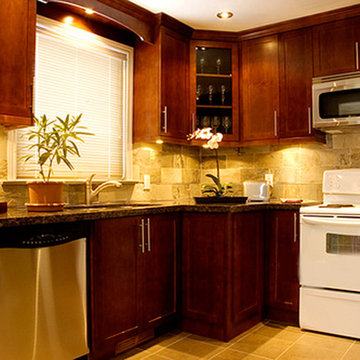
Prairie Style-inspired Kitchen, Dining, and Living Area
Photographer: Naman Gupta
トロントにある中くらいなトラディショナルスタイルのおしゃれなL型キッチン (ダブルシンク、シェーカースタイル扉のキャビネット、中間色木目調キャビネット、御影石カウンター、ベージュキッチンパネル、石タイルのキッチンパネル、白い調理設備、セラミックタイルの床、ベージュの床、茶色いキッチンカウンター) の写真
トロントにある中くらいなトラディショナルスタイルのおしゃれなL型キッチン (ダブルシンク、シェーカースタイル扉のキャビネット、中間色木目調キャビネット、御影石カウンター、ベージュキッチンパネル、石タイルのキッチンパネル、白い調理設備、セラミックタイルの床、ベージュの床、茶色いキッチンカウンター) の写真
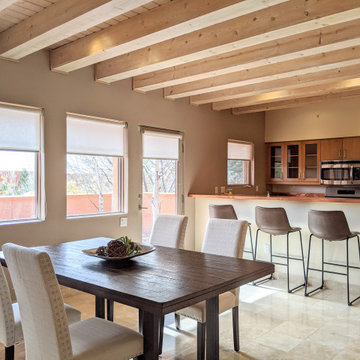
他の地域にある中くらいなコンテンポラリースタイルのおしゃれなキッチン (ダブルシンク、シェーカースタイル扉のキャビネット、中間色木目調キャビネット、銅製カウンター、茶色いキッチンパネル、シルバーの調理設備、トラバーチンの床、アイランドなし、ベージュの床、茶色いキッチンカウンター) の写真
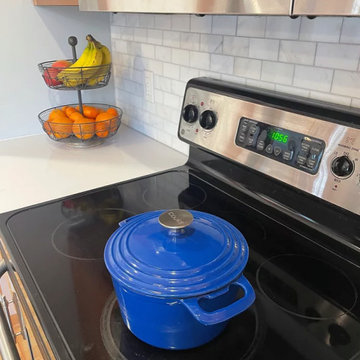
The client's did the work themselves on this on and I do say did a fabulous job. We helped them make the design choices, did the quotes, and purchasing to save them money by using our trade accounts, but they chose to general the project and get help where needed. They used our awesome tiler Jacob and were very happy to have spent the money on that portion.
The cabinets were not in budget to paint so we made choices that went well with the existing stain, but also modernized and brightened the space.
Overall, the kitchen and powder bath look brand new and the client's didn't overspend to do so!
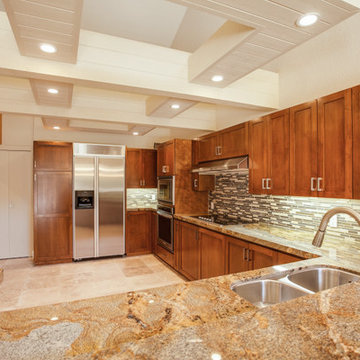
他の地域にある中くらいなトラディショナルスタイルのおしゃれなキッチン (ダブルシンク、シェーカースタイル扉のキャビネット、中間色木目調キャビネット、御影石カウンター、マルチカラーのキッチンパネル、ボーダータイルのキッチンパネル、シルバーの調理設備、セラミックタイルの床、ベージュの床、茶色いキッチンカウンター) の写真
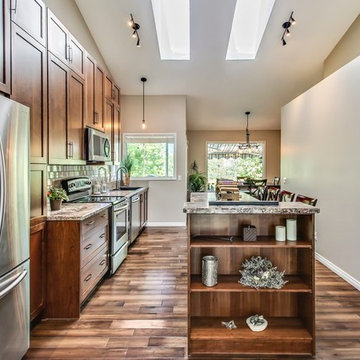
Removal of the wall between the dining room and kitchen to create a large, bright open space with a huge island. High cabinets offer tons of storage, taking advantage of the soaring vaulted ceilings. Warm wood cabinets and granite-look laminate counters gives this kitchen a rich look for a budget price. Hickory engineered hardwood flooring.
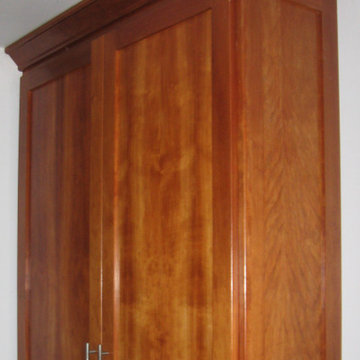
need to paint walls creamy white, add glass shelves, install pot rack, update lighting.
ロサンゼルスにある高級な中くらいなトランジショナルスタイルのおしゃれなキッチン (ダブルシンク、シェーカースタイル扉のキャビネット、中間色木目調キャビネット、御影石カウンター、茶色いキッチンパネル、石スラブのキッチンパネル、シルバーの調理設備、無垢フローリング、アイランドなし、茶色い床、茶色いキッチンカウンター) の写真
ロサンゼルスにある高級な中くらいなトランジショナルスタイルのおしゃれなキッチン (ダブルシンク、シェーカースタイル扉のキャビネット、中間色木目調キャビネット、御影石カウンター、茶色いキッチンパネル、石スラブのキッチンパネル、シルバーの調理設備、無垢フローリング、アイランドなし、茶色い床、茶色いキッチンカウンター) の写真
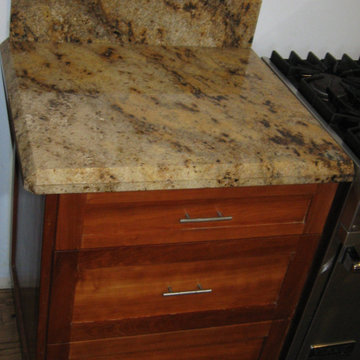
need to paint walls creamy white, add glass shelves, install pot rack, update lighting.
ロサンゼルスにある高級な中くらいなトランジショナルスタイルのおしゃれなキッチン (ダブルシンク、シェーカースタイル扉のキャビネット、中間色木目調キャビネット、御影石カウンター、茶色いキッチンパネル、石スラブのキッチンパネル、シルバーの調理設備、無垢フローリング、アイランドなし、茶色い床、茶色いキッチンカウンター) の写真
ロサンゼルスにある高級な中くらいなトランジショナルスタイルのおしゃれなキッチン (ダブルシンク、シェーカースタイル扉のキャビネット、中間色木目調キャビネット、御影石カウンター、茶色いキッチンパネル、石スラブのキッチンパネル、シルバーの調理設備、無垢フローリング、アイランドなし、茶色い床、茶色いキッチンカウンター) の写真
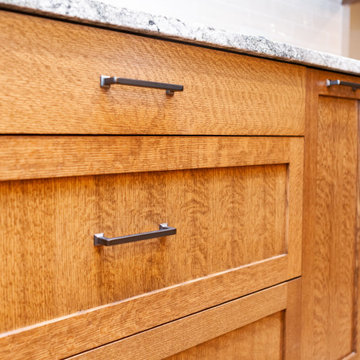
This warm and inviting kitchen features custom oak shaker style cabinets and flooring plus granite countertiops. Cooking favorite recipes is a treat in this new warm and inviting space.
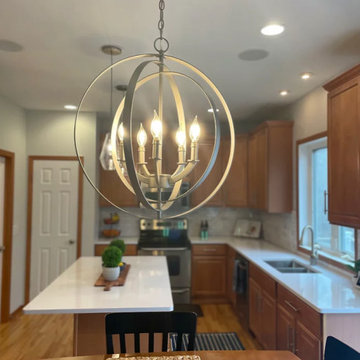
The client's did the work themselves on this on and I do say did a fabulous job. We helped them make the design choices, did the quotes, and purchasing to save them money by using our trade accounts, but they chose to general the project and get help where needed. They used our awesome tiler Jacob and were very happy to have spent the money on that portion.
The cabinets were not in budget to paint so we made choices that went well with the existing stain, but also modernized and brightened the space.
Overall, the kitchen and powder bath look brand new and the client's didn't overspend to do so!
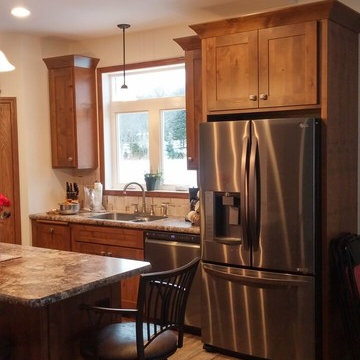
他の地域にある中くらいなトラディショナルスタイルのおしゃれなキッチン (ダブルシンク、シェーカースタイル扉のキャビネット、中間色木目調キャビネット、御影石カウンター、ベージュキッチンパネル、トラバーチンのキッチンパネル、シルバーの調理設備、無垢フローリング、茶色い床、茶色いキッチンカウンター) の写真
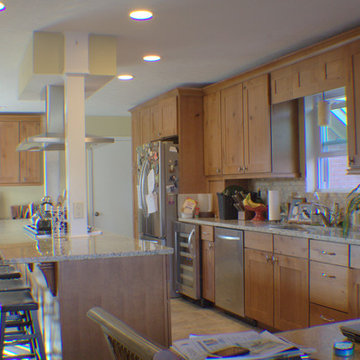
Shaker style kitchen island with vent and columns
マイアミにあるお手頃価格の中くらいなコンテンポラリースタイルのおしゃれなキッチン (ダブルシンク、シェーカースタイル扉のキャビネット、中間色木目調キャビネット、御影石カウンター、ベージュキッチンパネル、トラバーチンのキッチンパネル、トラバーチンの床、グレーの床、茶色いキッチンカウンター) の写真
マイアミにあるお手頃価格の中くらいなコンテンポラリースタイルのおしゃれなキッチン (ダブルシンク、シェーカースタイル扉のキャビネット、中間色木目調キャビネット、御影石カウンター、ベージュキッチンパネル、トラバーチンのキッチンパネル、トラバーチンの床、グレーの床、茶色いキッチンカウンター) の写真
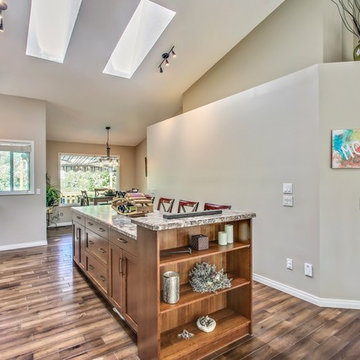
Removal of the wall between the dining room and kitchen to create a large, bright open space with a huge island. High cabinets offer tons of storage, taking advantage of the soaring vaulted ceilings. Warm wood cabinets and granite-look laminate counters gives this kitchen a rich look for a budget price. Hickory engineered hardwood flooring.
中くらいなキッチン (中間色木目調キャビネット、シェーカースタイル扉のキャビネット、茶色いキッチンカウンター、ダブルシンク) の写真
1