中くらいなブラウンのL型キッチン (中間色木目調キャビネット、シェーカースタイル扉のキャビネット、コンクリートカウンター) の写真
絞り込み:
資材コスト
並び替え:今日の人気順
写真 1〜18 枚目(全 18 枚)
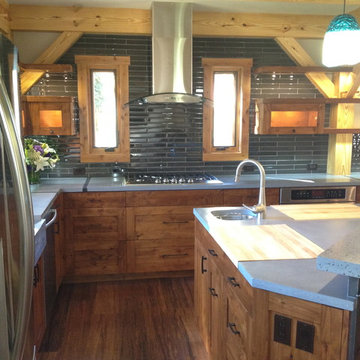
An open floorplan kitchen that seamlessly blends contemporary finishes, such as custom cast concrete countertops and glass, with the warmth and heritage of exposed timber frame construction. By Black Canyon Builders.
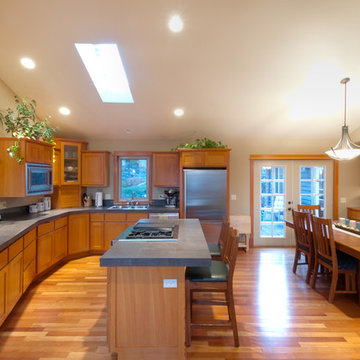
The Telgenhoff Residence uses a complex blend of material, texture and color to create a architectural design that reflects the Northwest Lifestyle. This project was completely designed and constructed by Craig L. Telgenhoff.
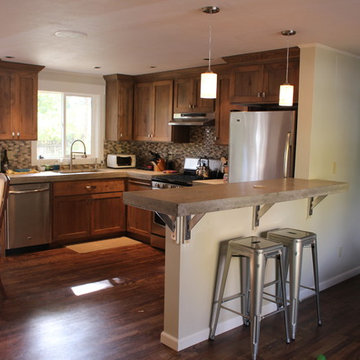
AFTER
ボイシにあるお手頃価格の中くらいなコンテンポラリースタイルのおしゃれなキッチン (アンダーカウンターシンク、シェーカースタイル扉のキャビネット、中間色木目調キャビネット、コンクリートカウンター、マルチカラーのキッチンパネル、ガラスタイルのキッチンパネル、シルバーの調理設備、無垢フローリング) の写真
ボイシにあるお手頃価格の中くらいなコンテンポラリースタイルのおしゃれなキッチン (アンダーカウンターシンク、シェーカースタイル扉のキャビネット、中間色木目調キャビネット、コンクリートカウンター、マルチカラーのキッチンパネル、ガラスタイルのキッチンパネル、シルバーの調理設備、無垢フローリング) の写真
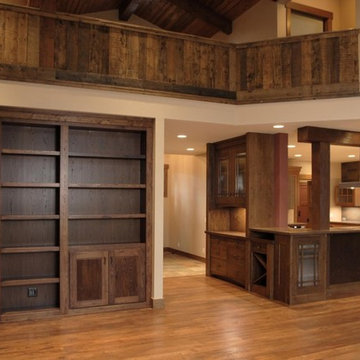
The Craftsman started with moving the existing historic log cabin located on the property and turning it into the detached garage. The main house spares no detail. This home focuses on craftsmanship as well as sustainability. Again we combined passive orientation with super insulation, PV Solar, high efficiency heat and the reduction of construction waste.
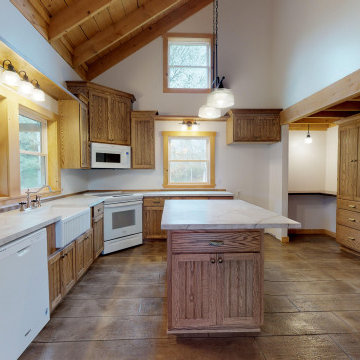
Custom Kitchen Design. Custom Cabinets with Concrete Counter Tops. This Kitchen is gorgeous and Open to the entire space.
ニューヨークにあるお手頃価格の中くらいなカントリー風のおしゃれなキッチン (エプロンフロントシンク、シェーカースタイル扉のキャビネット、中間色木目調キャビネット、コンクリートカウンター、コンクリートの床、茶色い床、マルチカラーのキッチンカウンター) の写真
ニューヨークにあるお手頃価格の中くらいなカントリー風のおしゃれなキッチン (エプロンフロントシンク、シェーカースタイル扉のキャビネット、中間色木目調キャビネット、コンクリートカウンター、コンクリートの床、茶色い床、マルチカラーのキッチンカウンター) の写真
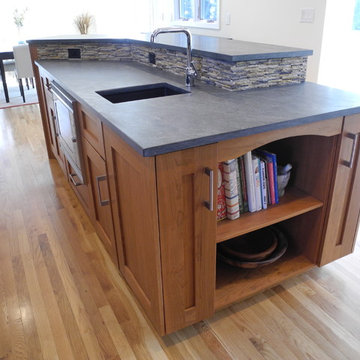
cherry xisland xstainless appliances xstone backsplash xrock backsplash xmulti tiered island xwood floor xpendant lighting x
ボストンにある中くらいなトランジショナルスタイルのおしゃれなキッチン (アンダーカウンターシンク、シェーカースタイル扉のキャビネット、中間色木目調キャビネット、コンクリートカウンター、グレーのキッチンパネル、石タイルのキッチンパネル、シルバーの調理設備、無垢フローリング、茶色い床) の写真
ボストンにある中くらいなトランジショナルスタイルのおしゃれなキッチン (アンダーカウンターシンク、シェーカースタイル扉のキャビネット、中間色木目調キャビネット、コンクリートカウンター、グレーのキッチンパネル、石タイルのキッチンパネル、シルバーの調理設備、無垢フローリング、茶色い床) の写真
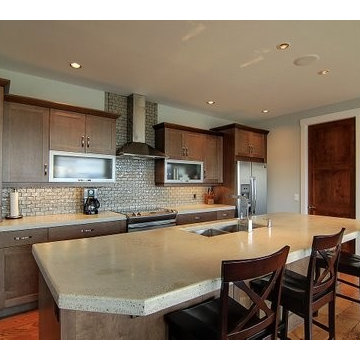
Custom Designed Kitchen Cabinets, Shaker Wide Rail Door Style, Charcoal medium stained Alder. Horizontal Aluminum & Fracto Light Glass Cabinets with Avento parallel lift door hardware. 2" thick Concrete Countertops. Subway tile & hardwood flooring. Stainless Steel Appliances.
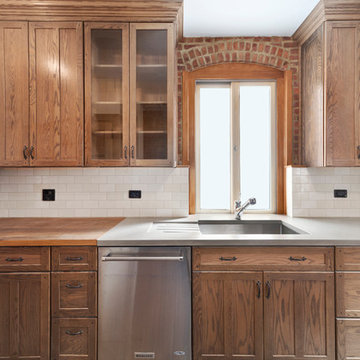
Kitchen-Scope of Work
Floors: (1) Repair and replace deteriorated joists and subfloor. (2) Install tile underlayment (3) Install hand-made Arto tile sourced from Los Angeles.
Walls & Ceiling: (1) Strip existing plaster to expose brick. Repair & Re-point masonry as required (2) Install tile backsplash using salvaged historic tile Demo and replace ceiling. (3) Demo and replace ceiling. Bring plaster surface to Level 5 finish.
Fenestration: Replace windows.
Millwork: (1) Demo and replace millwork (2) New custom concrete countertop by Trueform Concrete of Denville, New Jersey.
Lighting & Electrical: (1) Replace all wiring. (2) New receptacles spaced per current electrical code. (3) New Lighting. (4) New appliances.
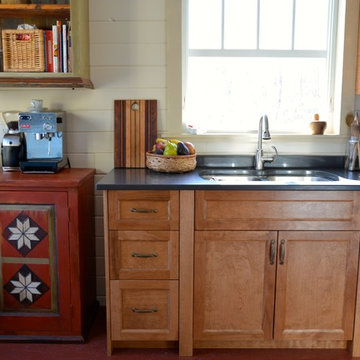
他の地域にある中くらいなトラディショナルスタイルのおしゃれなキッチン (ダブルシンク、シェーカースタイル扉のキャビネット、中間色木目調キャビネット、コンクリートカウンター、白いキッチンパネル、磁器タイルのキッチンパネル、シルバーの調理設備、コンクリートの床) の写真
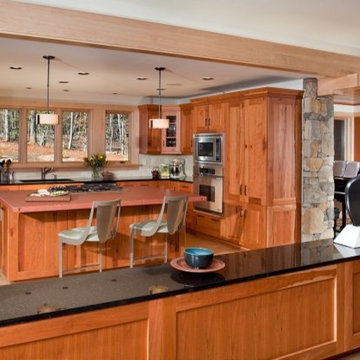
ローリーにある中くらいなトラディショナルスタイルのおしゃれなキッチン (アンダーカウンターシンク、シェーカースタイル扉のキャビネット、中間色木目調キャビネット、コンクリートカウンター、白いキッチンパネル、ガラスまたは窓のキッチンパネル、シルバーの調理設備) の写真
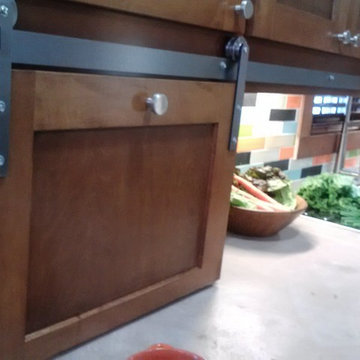
kelli kaufer
ミネアポリスにある高級な中くらいなモダンスタイルのおしゃれなキッチン (ダブルシンク、シェーカースタイル扉のキャビネット、中間色木目調キャビネット、コンクリートカウンター、マルチカラーのキッチンパネル、セラミックタイルのキッチンパネル、シルバーの調理設備、セラミックタイルの床) の写真
ミネアポリスにある高級な中くらいなモダンスタイルのおしゃれなキッチン (ダブルシンク、シェーカースタイル扉のキャビネット、中間色木目調キャビネット、コンクリートカウンター、マルチカラーのキッチンパネル、セラミックタイルのキッチンパネル、シルバーの調理設備、セラミックタイルの床) の写真
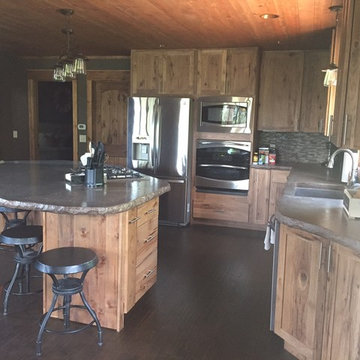
Cabin built by Ron Waldner Signature Homes
他の地域にあるお手頃価格の中くらいなラスティックスタイルのおしゃれなキッチン (アンダーカウンターシンク、シェーカースタイル扉のキャビネット、中間色木目調キャビネット、コンクリートカウンター、ベージュキッチンパネル、モザイクタイルのキッチンパネル、シルバーの調理設備、濃色無垢フローリング) の写真
他の地域にあるお手頃価格の中くらいなラスティックスタイルのおしゃれなキッチン (アンダーカウンターシンク、シェーカースタイル扉のキャビネット、中間色木目調キャビネット、コンクリートカウンター、ベージュキッチンパネル、モザイクタイルのキッチンパネル、シルバーの調理設備、濃色無垢フローリング) の写真
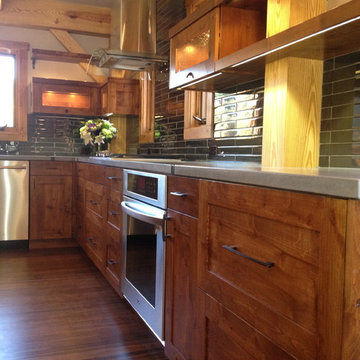
An open floorplan kitchen that seamlessly blends contemporary finishes, such as custom cast concrete countertops and glass, with the warmth and heritage of exposed timber frame construction. By Black Canyon Builders.
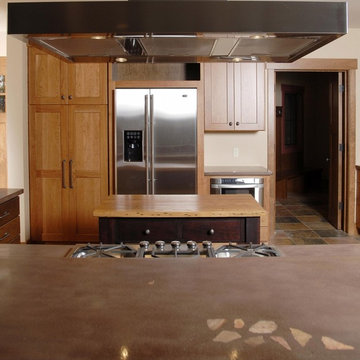
The Craftsman started with moving the existing historic log cabin located on the property and turning it into the detached garage. The main house spares no detail. This home focuses on craftsmanship as well as sustainability. Again we combined passive orientation with super insulation, PV Solar, high efficiency heat and the reduction of construction waste.
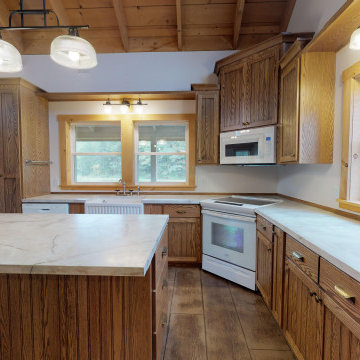
Custom Kitchen Design. Custom Cabinets with Concrete Counter Tops. This Kitchen is gorgeous and Open to the entire space.
ニューヨークにあるお手頃価格の中くらいなカントリー風のおしゃれなキッチン (エプロンフロントシンク、シェーカースタイル扉のキャビネット、中間色木目調キャビネット、コンクリートカウンター、コンクリートの床、茶色い床、マルチカラーのキッチンカウンター) の写真
ニューヨークにあるお手頃価格の中くらいなカントリー風のおしゃれなキッチン (エプロンフロントシンク、シェーカースタイル扉のキャビネット、中間色木目調キャビネット、コンクリートカウンター、コンクリートの床、茶色い床、マルチカラーのキッチンカウンター) の写真
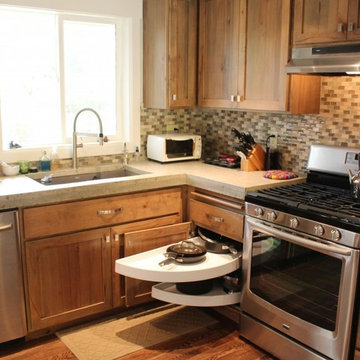
ボイシにあるお手頃価格の中くらいなコンテンポラリースタイルのおしゃれなキッチン (アンダーカウンターシンク、シェーカースタイル扉のキャビネット、中間色木目調キャビネット、コンクリートカウンター、マルチカラーのキッチンパネル、ガラスタイルのキッチンパネル、シルバーの調理設備、無垢フローリング) の写真
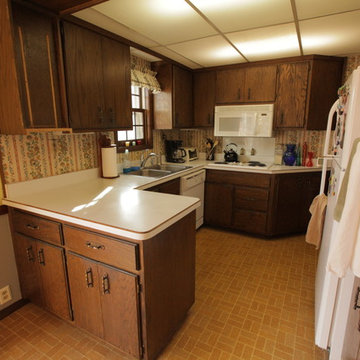
kelli kaufer
ミネアポリスにあるお手頃価格の中くらいなモダンスタイルのおしゃれなキッチン (ダブルシンク、シェーカースタイル扉のキャビネット、中間色木目調キャビネット、コンクリートカウンター、マルチカラーのキッチンパネル、セラミックタイルのキッチンパネル、シルバーの調理設備、セラミックタイルの床) の写真
ミネアポリスにあるお手頃価格の中くらいなモダンスタイルのおしゃれなキッチン (ダブルシンク、シェーカースタイル扉のキャビネット、中間色木目調キャビネット、コンクリートカウンター、マルチカラーのキッチンパネル、セラミックタイルのキッチンパネル、シルバーの調理設備、セラミックタイルの床) の写真
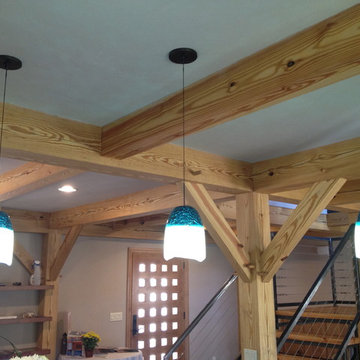
Detail of pendant lights, with view from kitchen. An open floorplan kitchen that seamlessly blends contemporary finishes, such as custom cast concrete countertops and glass, with the warmth and heritage of exposed timber frame construction. By Black Canyon Builders.
中くらいなブラウンのL型キッチン (中間色木目調キャビネット、シェーカースタイル扉のキャビネット、コンクリートカウンター) の写真
1