ダイニングキッチン (中間色木目調キャビネット、落し込みパネル扉のキャビネット、ベージュの床) の写真
絞り込み:
資材コスト
並び替え:今日の人気順
写真 1〜20 枚目(全 772 枚)
1/5

Designer - Helena Steele
Photo Credit: christopherstark.com
Other Finishes and Furniture : @lindseyalbanese
Custom inset Cabinetry $40,000 by Jay Rambo
Porcelain Slab Counters: Sapien Stone- Calacatta Light
Stone Farm Sink and Island Prep Sink by: Native Trails
Island Sapein Stone: Sand Earth
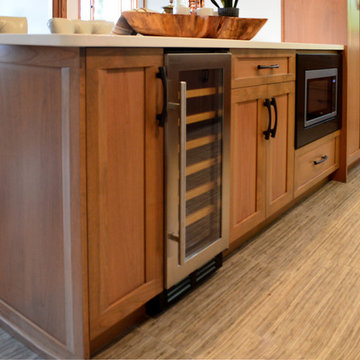
他の地域にある高級な中くらいなトランジショナルスタイルのおしゃれなキッチン (エプロンフロントシンク、落し込みパネル扉のキャビネット、中間色木目調キャビネット、クオーツストーンカウンター、白いキッチンパネル、磁器タイルのキッチンパネル、シルバーの調理設備、セラミックタイルの床、ベージュの床、白いキッチンカウンター) の写真
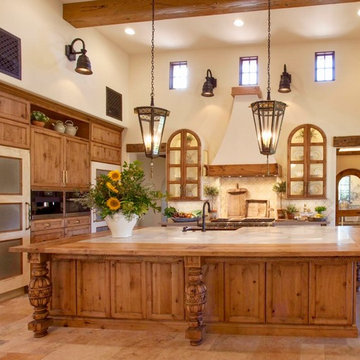
Italian Farmhouse kitchen with custom cabinetry and massive island made of alder wood with hand carved details reminiscent of an antique refectory table with inlaid calacata marble, custom hand forged iron light fixtures

Kitchen
マイアミにあるラグジュアリーな中くらいな地中海スタイルのおしゃれなキッチン (アンダーカウンターシンク、落し込みパネル扉のキャビネット、中間色木目調キャビネット、御影石カウンター、ベージュキッチンパネル、トラバーチンのキッチンパネル、シルバーの調理設備、トラバーチンの床、アイランドなし、ベージュの床、ベージュのキッチンカウンター) の写真
マイアミにあるラグジュアリーな中くらいな地中海スタイルのおしゃれなキッチン (アンダーカウンターシンク、落し込みパネル扉のキャビネット、中間色木目調キャビネット、御影石カウンター、ベージュキッチンパネル、トラバーチンのキッチンパネル、シルバーの調理設備、トラバーチンの床、アイランドなし、ベージュの床、ベージュのキッチンカウンター) の写真

ポートランドにある高級な中くらいなアジアンスタイルのおしゃれなキッチン (アンダーカウンターシンク、落し込みパネル扉のキャビネット、中間色木目調キャビネット、クオーツストーンカウンター、グレーのキッチンパネル、クオーツストーンのキッチンパネル、シルバーの調理設備、無垢フローリング、アイランドなし、ベージュの床、グレーのキッチンカウンター) の写真
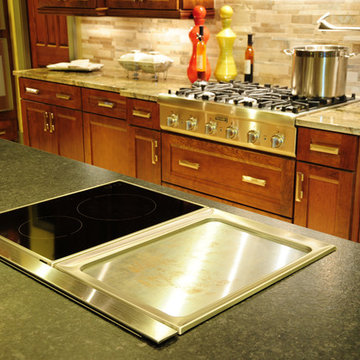
A few years back we had the opportunity to take on this custom traditional transitional ranch style project in Auburn. This home has so many exciting traits we are excited for you to see; a large open kitchen with TWO island and custom in house lighting design, solid surfaces in kitchen and bathrooms, a media/bar room, detailed and painted interior millwork, exercise room, children's wing for their bedrooms and own garage, and a large outdoor living space with a kitchen. The design process was extensive with several different materials mixed together.
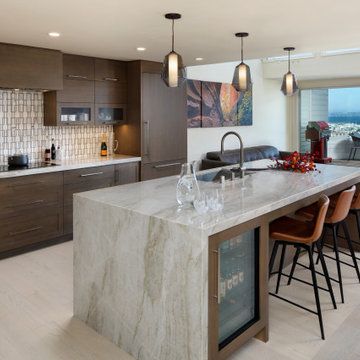
A partial third floor renovation of a Pacific Heights home. I redesigned the old kitchen, dining, and living room for a more functional flow, soft contemporary styling, and to maximize the beautiful view of the Bay most importantly.
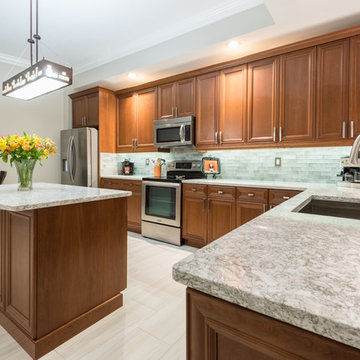
The main areas of the home such as the foyer, hall ways, bathrooms, kitchen and dining room were upgraded with new, lighter colored flooring. For these areas, the Apollo 12 x 24 tile in the color Beige from Happy Floors was selected to revive the entire condo and add a touch of modern design.
The kitchen was masked with dark cabinets and granite countertops, which left it feeling dated and understated. Dawn and Brittany worked to give the kitchen a mini makeover with new countertops, backsplash and hardware. The granite countertops were replaced with quartz from Cambria in the style Berwyn™ and the Revere Multi Linear Glass backsplash from Tesoro in the color Ash was added.
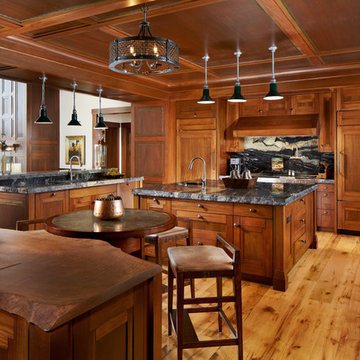
他の地域にある高級な広いラスティックスタイルのおしゃれなキッチン (アンダーカウンターシンク、落し込みパネル扉のキャビネット、中間色木目調キャビネット、マルチカラーのキッチンパネル、パネルと同色の調理設備、無垢フローリング、御影石カウンター、石スラブのキッチンパネル、ベージュの床) の写真
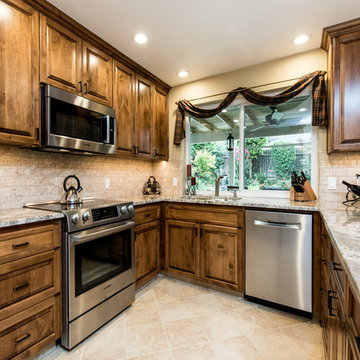
他の地域にある低価格の中くらいなトラディショナルスタイルのおしゃれなキッチン (ダブルシンク、落し込みパネル扉のキャビネット、中間色木目調キャビネット、御影石カウンター、ベージュキッチンパネル、セラミックタイルのキッチンパネル、シルバーの調理設備、セラミックタイルの床、ベージュの床) の写真
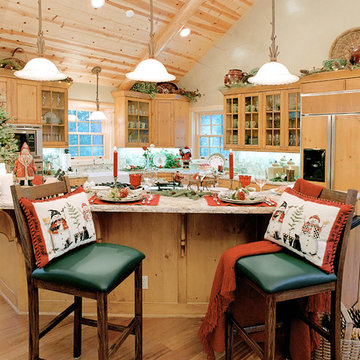
Brookhaven cabinets by Wood-Mode in rustic knotty pine on the Andover Door Style
他の地域にある高級な中くらいなラスティックスタイルのおしゃれなキッチン (エプロンフロントシンク、落し込みパネル扉のキャビネット、中間色木目調キャビネット、御影石カウンター、緑のキッチンパネル、石スラブのキッチンパネル、パネルと同色の調理設備、淡色無垢フローリング、ベージュの床) の写真
他の地域にある高級な中くらいなラスティックスタイルのおしゃれなキッチン (エプロンフロントシンク、落し込みパネル扉のキャビネット、中間色木目調キャビネット、御影石カウンター、緑のキッチンパネル、石スラブのキッチンパネル、パネルと同色の調理設備、淡色無垢フローリング、ベージュの床) の写真
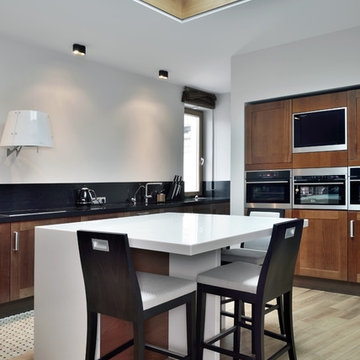
Небольшая кухня в квартире с зенитный фонарем на потолке на последнем этаже здания
モスクワにある中くらいなコンテンポラリースタイルのおしゃれなキッチン (淡色無垢フローリング、ベージュの床、落し込みパネル扉のキャビネット、中間色木目調キャビネット、黒いキッチンパネル、シルバーの調理設備、黒いキッチンカウンター、アンダーカウンターシンク) の写真
モスクワにある中くらいなコンテンポラリースタイルのおしゃれなキッチン (淡色無垢フローリング、ベージュの床、落し込みパネル扉のキャビネット、中間色木目調キャビネット、黒いキッチンパネル、シルバーの調理設備、黒いキッチンカウンター、アンダーカウンターシンク) の写真
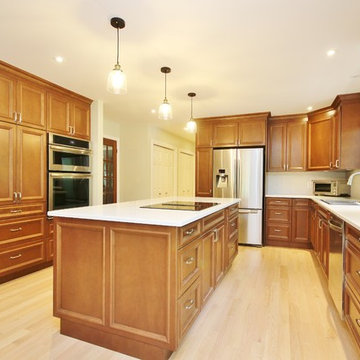
We removed a pantry closet and incorporated the space into a completely reconfigured layout.
オタワにある広いトラディショナルスタイルのおしゃれなキッチン (落し込みパネル扉のキャビネット、中間色木目調キャビネット、珪岩カウンター、淡色無垢フローリング、ドロップインシンク、白いキッチンパネル、セラミックタイルのキッチンパネル、シルバーの調理設備、ベージュの床、白いキッチンカウンター) の写真
オタワにある広いトラディショナルスタイルのおしゃれなキッチン (落し込みパネル扉のキャビネット、中間色木目調キャビネット、珪岩カウンター、淡色無垢フローリング、ドロップインシンク、白いキッチンパネル、セラミックタイルのキッチンパネル、シルバーの調理設備、ベージュの床、白いキッチンカウンター) の写真

The 100-year old home’s kitchen was old and just didn’t function well. A peninsula in the middle of the main part of the kitchen blocked the path from the back door. This forced the homeowners to mostly use an odd, U-shaped corner of the kitchen.
Design objectives:
-Add an island
-Wow-factor design
-Incorporate arts and crafts with a touch of Mid-century modern style
-Allow for a better work triangle when cooking
-Create a seamless path coming into the home from the backdoor
-Make all the countertops in the space 36” high (the old kitchen had different base cabinet heights)
Design challenges to be solved:
-Island design
-Where to place the sink and dishwasher
-The family’s main entrance into the home is a back door located within the kitchen space. Samantha needed to find a way to make an unobstructed path through the kitchen to the outside
-A large eating area connected to the kitchen felt slightly misplaced – Samantha wanted to bring the kitchen and materials more into this area
-The client does not like appliance garages/cabinets to the counter. The more countertop space, the better!
Design solutions:
-Adding the right island made all the difference! Now the family has a couple of seats within the kitchen space. -Multiple walkways facilitate traffic flow.
-Multiple pantry cabinets (both shallow and deep) are placed throughout the space. A couple of pantry cabinets were even added to the back door wall and wrap around into the breakfast nook to give the kitchen a feel of extending into the adjoining eating area.
-Upper wall cabinets with clear glass offer extra lighting and the opportunity for the client to display her beautiful vases and plates. They add and an airy feel to the space.
-The kitchen had two large existing windows that were ideal for a sink placement. The window closest to the back door made the most sense due to the fact that the other window was in the corner. Now that the sink had a place, we needed to worry about the dishwasher. Samantha didn’t want the dishwasher to be in the way of people coming in the back door – it’s now in the island right across from the sink.
-The homeowners love Motawi Tile. Some fantastic pieces are placed within the backsplash throughout the kitchen. -Larger tiles with borders make for nice accent pieces over the rangetop and by the bar/beverage area.
-The adjacent area for eating is a gorgeous nook with massive windows. We added a built-in furniture-style banquette with additional lower storage cabinets in the same finish. It’s a great way to connect and blend the two areas into what now feels like one big space!
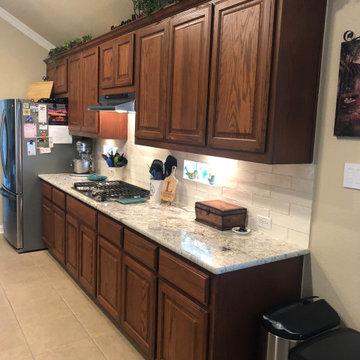
Isn't natural stone just beautiful?
Check out this kitchen remodel using White Springs Granite from Triton Stone Group! Such a gorgeous selection of stone that has the perfect amount of movement!
We love with the selection of backsplash our customer chose to go with her kitchen! ?
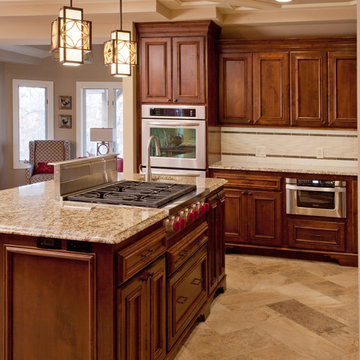
セントルイスにある高級な広いトラディショナルスタイルのおしゃれなキッチン (アンダーカウンターシンク、落し込みパネル扉のキャビネット、中間色木目調キャビネット、御影石カウンター、シルバーの調理設備、セラミックタイルの床、ベージュキッチンパネル、磁器タイルのキッチンパネル、ベージュの床) の写真

Tabarka tile with creative live edge installation
サンディエゴにある高級な広い地中海スタイルのおしゃれなキッチン (エプロンフロントシンク、落し込みパネル扉のキャビネット、中間色木目調キャビネット、木材カウンター、ベージュキッチンパネル、モザイクタイルのキッチンパネル、シルバーの調理設備、セラミックタイルの床、ベージュの床) の写真
サンディエゴにある高級な広い地中海スタイルのおしゃれなキッチン (エプロンフロントシンク、落し込みパネル扉のキャビネット、中間色木目調キャビネット、木材カウンター、ベージュキッチンパネル、モザイクタイルのキッチンパネル、シルバーの調理設備、セラミックタイルの床、ベージュの床) の写真

Rustic Alder Gilbert door Style by Mid Continent Cabinetry finished with a Natural stain with Chocolate Glaze.
オレンジカウンティにあるラグジュアリーな巨大なトラディショナルスタイルのおしゃれなキッチン (中間色木目調キャビネット、シルバーの調理設備、セラミックタイルの床、ドロップインシンク、落し込みパネル扉のキャビネット、大理石カウンター、グレーのキッチンパネル、石タイルのキッチンパネル、ベージュの床) の写真
オレンジカウンティにあるラグジュアリーな巨大なトラディショナルスタイルのおしゃれなキッチン (中間色木目調キャビネット、シルバーの調理設備、セラミックタイルの床、ドロップインシンク、落し込みパネル扉のキャビネット、大理石カウンター、グレーのキッチンパネル、石タイルのキッチンパネル、ベージュの床) の写真
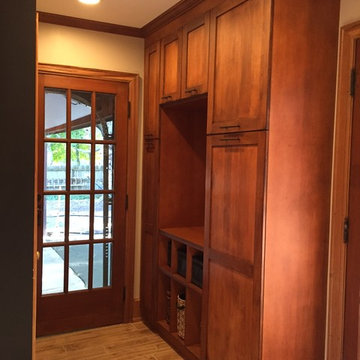
ニューヨークにある中くらいなトラディショナルスタイルのおしゃれなキッチン (ドロップインシンク、落し込みパネル扉のキャビネット、中間色木目調キャビネット、御影石カウンター、ベージュキッチンパネル、ガラスタイルのキッチンパネル、黒い調理設備、ラミネートの床、ベージュの床) の写真
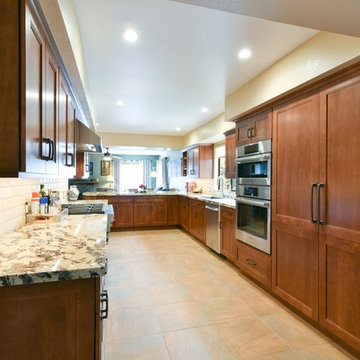
This Montana inspired kitchen was designed to reflect the homeowners' love of the great outdoors. Earthy wood tones and majestic granite complement the western decor of their home. Cherry cabinets have a western style door and rugged oil rubbed bronze handles.
Two structural changes were made. First, a tray ceiling was created to increase the height of the kitchen. Next, the kitchen was opened up completely to the family room by removing a doorway and partial wall. The end of the peninsula curves around to invite everyone into the family room.
The apothecary drawers (left of the dishwasher) add a rustic western charm. But the highlight of this kitchen is the custom built large pantry. A granite work surface within the pantry complete with electrical outlets allows the homeowner to use small appliances right where they located and stored. Upper shelves allow the homeowners to easily see their large and small pantry items along with generously sized spice racks on each door. Plenty of drawers and a second food pantry provide the needed storage for this active family.
ダイニングキッチン (中間色木目調キャビネット、落し込みパネル扉のキャビネット、ベージュの床) の写真
1