キッチン (中間色木目調キャビネット、落し込みパネル扉のキャビネット、クオーツストーンカウンター、黒い床、白い床) の写真
絞り込み:
資材コスト
並び替え:今日の人気順
写真 1〜20 枚目(全 23 枚)
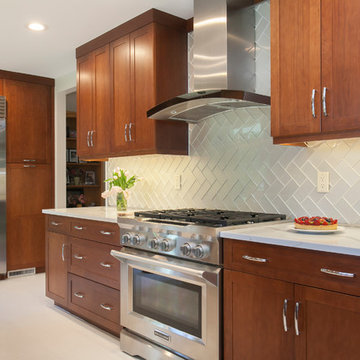
This lavish kitchen features Cherry Cabinetry with an Amber Stain, setting it apart from your average, all white kitchen.
Photo by Chrissy Racho.
ブリッジポートにある高級な広いコンテンポラリースタイルのおしゃれなキッチン (エプロンフロントシンク、落し込みパネル扉のキャビネット、中間色木目調キャビネット、クオーツストーンカウンター、ガラスタイルのキッチンパネル、シルバーの調理設備、磁器タイルの床、アイランドなし、白い床、白いキッチンカウンター) の写真
ブリッジポートにある高級な広いコンテンポラリースタイルのおしゃれなキッチン (エプロンフロントシンク、落し込みパネル扉のキャビネット、中間色木目調キャビネット、クオーツストーンカウンター、ガラスタイルのキッチンパネル、シルバーの調理設備、磁器タイルの床、アイランドなし、白い床、白いキッチンカウンター) の写真
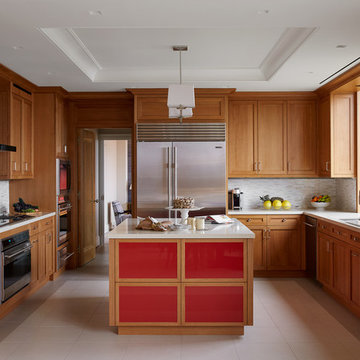
Tim Williams
ヒューストンにあるトランジショナルスタイルのおしゃれなアイランドキッチン (アンダーカウンターシンク、落し込みパネル扉のキャビネット、中間色木目調キャビネット、クオーツストーンカウンター、マルチカラーのキッチンパネル、モザイクタイルのキッチンパネル、シルバーの調理設備、磁器タイルの床、白い床) の写真
ヒューストンにあるトランジショナルスタイルのおしゃれなアイランドキッチン (アンダーカウンターシンク、落し込みパネル扉のキャビネット、中間色木目調キャビネット、クオーツストーンカウンター、マルチカラーのキッチンパネル、モザイクタイルのキッチンパネル、シルバーの調理設備、磁器タイルの床、白い床) の写真
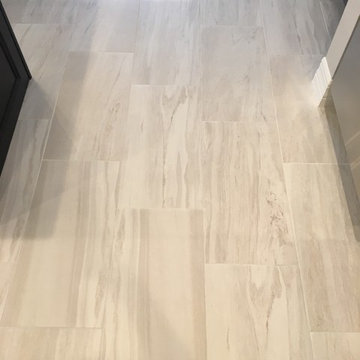
This Fort Myers Beach condo underwent a full renovation from the floors up. What used to be a closed off, galley kitchen was transformed by removing the wall between the kitchen and dining room. A large island with custom maple cabinetry and quartz countertops is the perfect feature for this new open concept space.
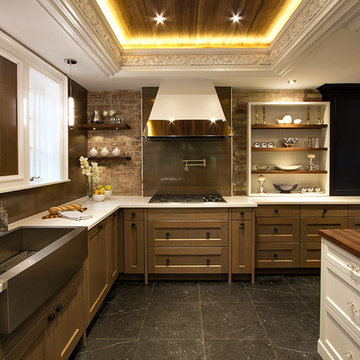
トロントにある広いインダストリアルスタイルのおしゃれなキッチン (エプロンフロントシンク、落し込みパネル扉のキャビネット、中間色木目調キャビネット、クオーツストーンカウンター、茶色いキッチンパネル、レンガのキッチンパネル、黒い床、白いキッチンカウンター) の写真
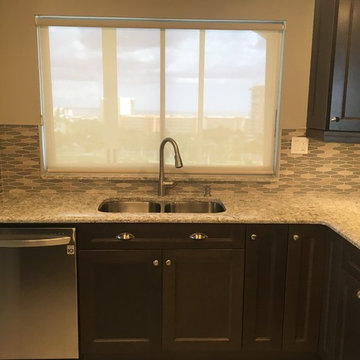
This Fort Myers Beach condo underwent a full renovation from the floors up. What used to be a closed off, galley kitchen was transformed by removing the wall between the kitchen and dining room. A large island with custom maple cabinetry and quartz countertops is the perfect feature for this new open concept space.
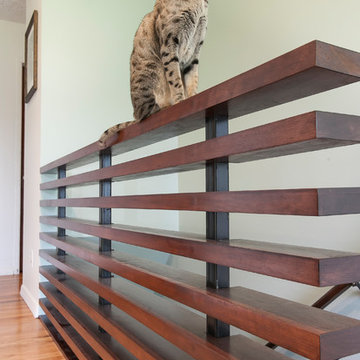
The stair railing was custom made and installed by Artisan Stairs & Millwork Co.
Photo by Chrissy Racho.
ブリッジポートにある高級な広いコンテンポラリースタイルのおしゃれなキッチン (エプロンフロントシンク、落し込みパネル扉のキャビネット、中間色木目調キャビネット、クオーツストーンカウンター、ガラスタイルのキッチンパネル、シルバーの調理設備、磁器タイルの床、アイランドなし、白い床、白いキッチンカウンター) の写真
ブリッジポートにある高級な広いコンテンポラリースタイルのおしゃれなキッチン (エプロンフロントシンク、落し込みパネル扉のキャビネット、中間色木目調キャビネット、クオーツストーンカウンター、ガラスタイルのキッチンパネル、シルバーの調理設備、磁器タイルの床、アイランドなし、白い床、白いキッチンカウンター) の写真
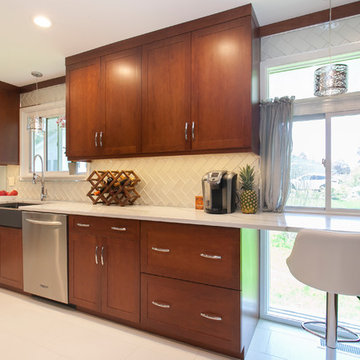
We were able to maintain the existing, nearly floor to ceiling window by creating a seating area free of base cabinetry.
Photo by Chrissy Racho.
ブリッジポートにある高級な広いコンテンポラリースタイルのおしゃれなキッチン (エプロンフロントシンク、落し込みパネル扉のキャビネット、中間色木目調キャビネット、クオーツストーンカウンター、ガラスタイルのキッチンパネル、シルバーの調理設備、磁器タイルの床、アイランドなし、白い床、白いキッチンカウンター) の写真
ブリッジポートにある高級な広いコンテンポラリースタイルのおしゃれなキッチン (エプロンフロントシンク、落し込みパネル扉のキャビネット、中間色木目調キャビネット、クオーツストーンカウンター、ガラスタイルのキッチンパネル、シルバーの調理設備、磁器タイルの床、アイランドなし、白い床、白いキッチンカウンター) の写真
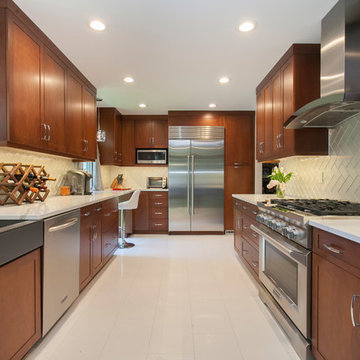
By removing the wall between the two spaces, we gained valuable square footage from the old formal dining room to create this now large kitchen.
Photo by Chrissy Racho.
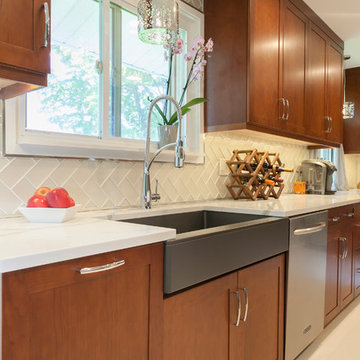
The sink is an Elkay "Quartz Luxe" single bowl farmhouse sink, and the faucet is an Elkay "Avado" faucet.
Photo by Chrissy Racho.
ブリッジポートにある高級な広いコンテンポラリースタイルのおしゃれなキッチン (エプロンフロントシンク、落し込みパネル扉のキャビネット、中間色木目調キャビネット、クオーツストーンカウンター、ガラスタイルのキッチンパネル、シルバーの調理設備、磁器タイルの床、アイランドなし、白い床、白いキッチンカウンター) の写真
ブリッジポートにある高級な広いコンテンポラリースタイルのおしゃれなキッチン (エプロンフロントシンク、落し込みパネル扉のキャビネット、中間色木目調キャビネット、クオーツストーンカウンター、ガラスタイルのキッチンパネル、シルバーの調理設備、磁器タイルの床、アイランドなし、白い床、白いキッチンカウンター) の写真
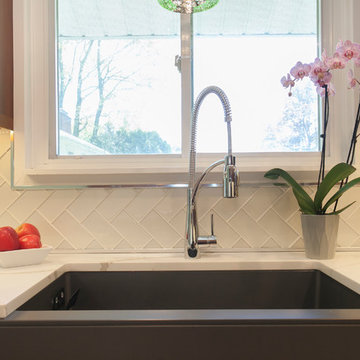
The glass backsplash tile is installed in a herringbone pattern, with aluminum Schluter edge trim.
Photo by Chrissy Racho.
ブリッジポートにある高級な広いコンテンポラリースタイルのおしゃれなキッチン (エプロンフロントシンク、落し込みパネル扉のキャビネット、中間色木目調キャビネット、クオーツストーンカウンター、ガラスタイルのキッチンパネル、シルバーの調理設備、磁器タイルの床、アイランドなし、白い床、白いキッチンカウンター) の写真
ブリッジポートにある高級な広いコンテンポラリースタイルのおしゃれなキッチン (エプロンフロントシンク、落し込みパネル扉のキャビネット、中間色木目調キャビネット、クオーツストーンカウンター、ガラスタイルのキッチンパネル、シルバーの調理設備、磁器タイルの床、アイランドなし、白い床、白いキッチンカウンター) の写真
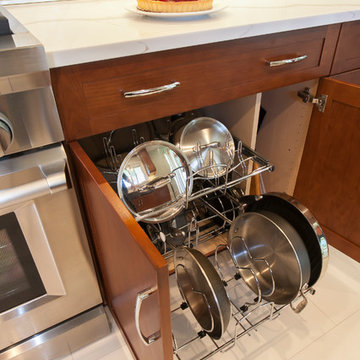
Several organizational pullouts help organize these large cabinets throughout the kitchen. This two-tier cookware organizer keeps pots and pans tidy.
Photo by Chrissy Racho.
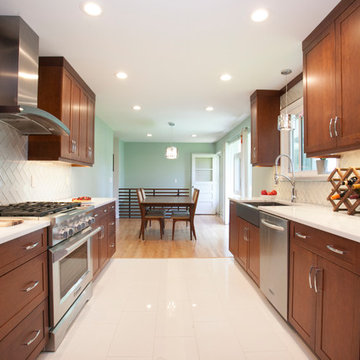
The kitchen is open to a casual dining area, where we added new wood flooring and a fun stair railing.
Photo by Chrissy Racho.
ブリッジポートにある高級な広いコンテンポラリースタイルのおしゃれなキッチン (エプロンフロントシンク、落し込みパネル扉のキャビネット、中間色木目調キャビネット、クオーツストーンカウンター、ガラスタイルのキッチンパネル、シルバーの調理設備、磁器タイルの床、アイランドなし、白い床、白いキッチンカウンター) の写真
ブリッジポートにある高級な広いコンテンポラリースタイルのおしゃれなキッチン (エプロンフロントシンク、落し込みパネル扉のキャビネット、中間色木目調キャビネット、クオーツストーンカウンター、ガラスタイルのキッチンパネル、シルバーの調理設備、磁器タイルの床、アイランドなし、白い床、白いキッチンカウンター) の写真
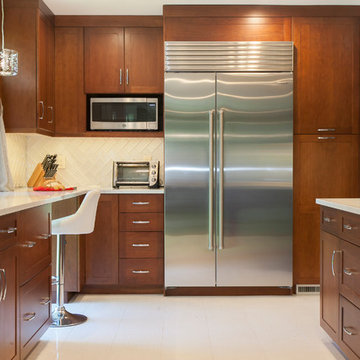
The 42" Subzero refrigerator was certainly a splurge for these homeowners. It acts as the perfect focal point down the length of the kitchen.
Photo by Chrissy Racho.
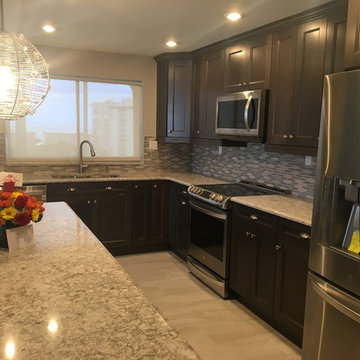
This Fort Myers Beach condo underwent a full renovation from the floors up. What used to be a closed off, galley kitchen was transformed by removing the wall between the kitchen and dining room. A large island with custom maple cabinetry and quartz countertops is the perfect feature for this new open concept space.
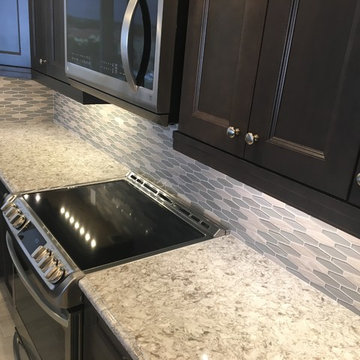
This Fort Myers Beach condo underwent a full renovation from the floors up. What used to be a closed off, galley kitchen was transformed by removing the wall between the kitchen and dining room. A large island with custom maple cabinetry and quartz countertops is the perfect feature for this new open concept space.
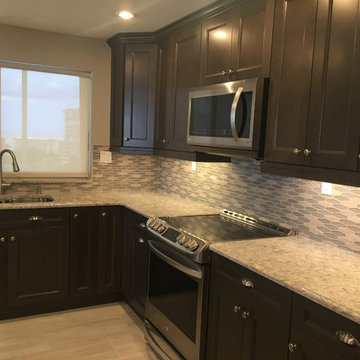
This Fort Myers Beach condo underwent a full renovation from the floors up. What used to be a closed off, galley kitchen was transformed by removing the wall between the kitchen and dining room. A large island with custom maple cabinetry and quartz countertops is the perfect feature for this new open concept space.
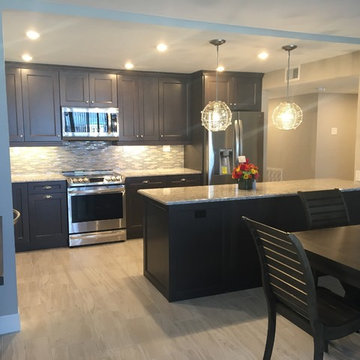
This Fort Myers Beach condo underwent a full renovation from the floors up. What used to be a closed off, galley kitchen was transformed by removing the wall between the kitchen and dining room. A large island with custom maple cabinetry and quartz countertops is the perfect feature for this new open concept space.
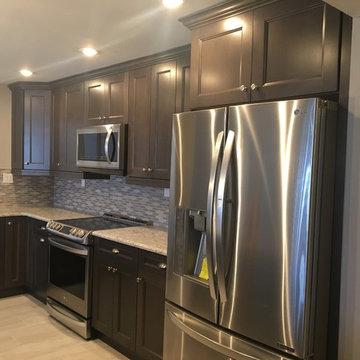
This Fort Myers Beach condo underwent a full renovation from the floors up. What used to be a closed off, galley kitchen was transformed by removing the wall between the kitchen and dining room. A large island with custom maple cabinetry and quartz countertops is the perfect feature for this new open concept space.
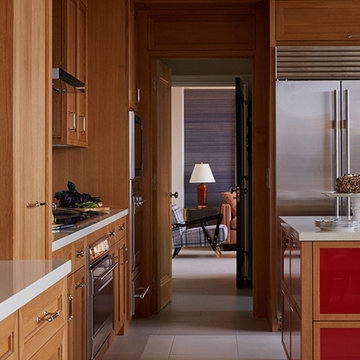
Tim Williams
ヒューストンにあるトランジショナルスタイルのおしゃれなキッチン (アンダーカウンターシンク、落し込みパネル扉のキャビネット、中間色木目調キャビネット、クオーツストーンカウンター、マルチカラーのキッチンパネル、モザイクタイルのキッチンパネル、シルバーの調理設備、磁器タイルの床、白い床) の写真
ヒューストンにあるトランジショナルスタイルのおしゃれなキッチン (アンダーカウンターシンク、落し込みパネル扉のキャビネット、中間色木目調キャビネット、クオーツストーンカウンター、マルチカラーのキッチンパネル、モザイクタイルのキッチンパネル、シルバーの調理設備、磁器タイルの床、白い床) の写真
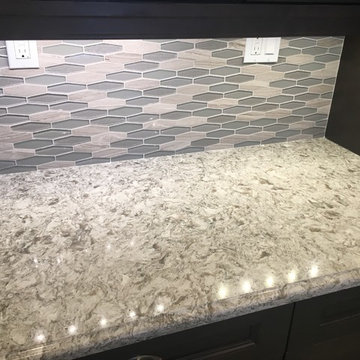
This Fort Myers Beach condo underwent a full renovation from the floors up. What used to be a closed off, galley kitchen was transformed by removing the wall between the kitchen and dining room. A large island with custom maple cabinetry and quartz countertops is the perfect feature for this new open concept space.
キッチン (中間色木目調キャビネット、落し込みパネル扉のキャビネット、クオーツストーンカウンター、黒い床、白い床) の写真
1