広いキッチン (中間色木目調キャビネット、落し込みパネル扉のキャビネット、コンクリートカウンター) の写真
絞り込み:
資材コスト
並び替え:今日の人気順
写真 1〜20 枚目(全 65 枚)
1/5
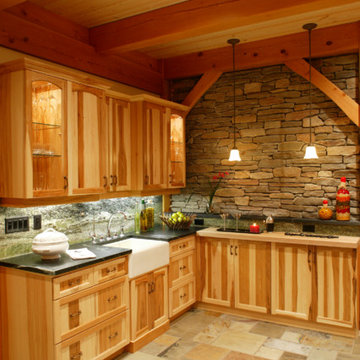
World-class elegance and rural warmth and charm merge in this classic European-style timber framed home. Grand staircases of custom-milled, clear edge grain Douglas Fir ascend to the second floor from the great room and the master bedroom. The kiln-dried Douglas Fir theme flows through the home including custom-detailed solid interior doors, garage doors and window and door frames. The stunning great-room fireplace of imported solid stone blends visual impact with natural warmth and comfort. The exterior weathers the elements with attractive clear-cedar siding and a durable, solid copper standing-seam roof. A state of the art geothermal heating system delivers efficient, environmentally-friendly heating and cooling.
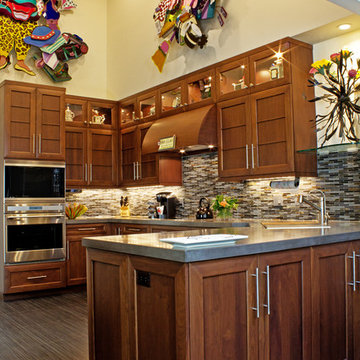
Poured concrete countertops in the kitchen with a double Wolf oven and extra wide, Sub Zero refrigerator and freezer unit.
Tim Cree/Creepwalk Media

Designer - Helena Steele
Photo Credit: christopherstark.com
Other Finishes and Furniture : @lindseyalbanese
Custom inset Cabinetry $40,000 by Jay Rambo
Porcelain Slab Counters: Sapien Stone- Calacatta Light
Stone Farm Sink and Island Prep Sink by: Native Trails
Island Sapein Stone: Sand Earth
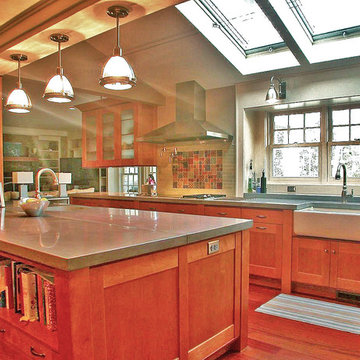
ニューヨークにある高級な広いトラディショナルスタイルのおしゃれなキッチン (エプロンフロントシンク、落し込みパネル扉のキャビネット、中間色木目調キャビネット、コンクリートカウンター、グレーのキッチンパネル、セラミックタイルのキッチンパネル、シルバーの調理設備、無垢フローリング、茶色い床、グレーのキッチンカウンター) の写真
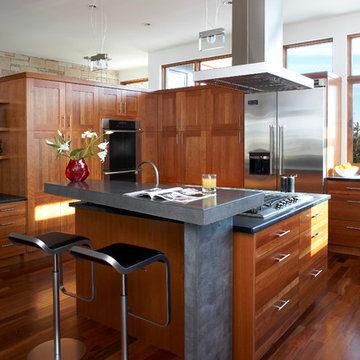
The wood flooring throughout most of the modern home is from recycled railroad ties.
デンバーにある高級な広いコンテンポラリースタイルのおしゃれなコの字型キッチン (落し込みパネル扉のキャビネット、中間色木目調キャビネット、シルバーの調理設備、コンクリートカウンター、無垢フローリング、茶色い床) の写真
デンバーにある高級な広いコンテンポラリースタイルのおしゃれなコの字型キッチン (落し込みパネル扉のキャビネット、中間色木目調キャビネット、シルバーの調理設備、コンクリートカウンター、無垢フローリング、茶色い床) の写真
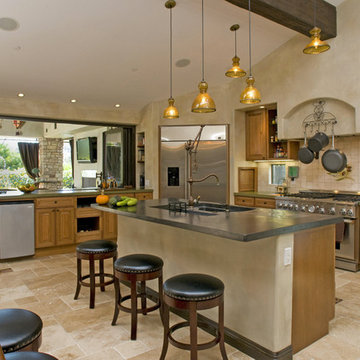
サンディエゴにある広いコンテンポラリースタイルのおしゃれなキッチン (ダブルシンク、落し込みパネル扉のキャビネット、中間色木目調キャビネット、コンクリートカウンター、ベージュキッチンパネル、セメントタイルのキッチンパネル、シルバーの調理設備、セラミックタイルの床) の写真
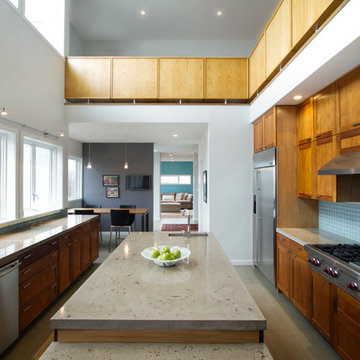
Kitchen as the Heart of the house.
Photographed by Jefferson Tryon
ニューヨークにある広いモダンスタイルのおしゃれなキッチン (シングルシンク、落し込みパネル扉のキャビネット、中間色木目調キャビネット、コンクリートカウンター、青いキッチンパネル、ガラスタイルのキッチンパネル、シルバーの調理設備、磁器タイルの床) の写真
ニューヨークにある広いモダンスタイルのおしゃれなキッチン (シングルシンク、落し込みパネル扉のキャビネット、中間色木目調キャビネット、コンクリートカウンター、青いキッチンパネル、ガラスタイルのキッチンパネル、シルバーの調理設備、磁器タイルの床) の写真
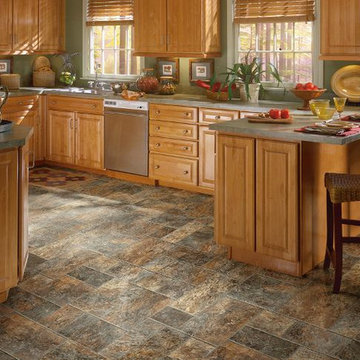
ラスベガスにある広いトランジショナルスタイルのおしゃれなキッチン (アンダーカウンターシンク、落し込みパネル扉のキャビネット、中間色木目調キャビネット、コンクリートカウンター、シルバーの調理設備、クッションフロア、茶色い床) の写真
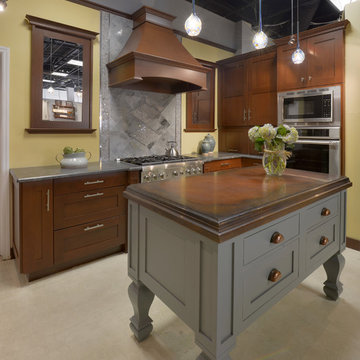
Designed by Paula Greer and Danielle Florie, this transitional kitchen with pantry features cabinetry in both Wood-Mode Custom Cabinetry and its sister company, Brookhaven Cabinetry, a more affordable, semi-custom line. The sink wall features Brookhaven cabinetry’s Bridgeport door in cherry with a stain. A custom wood plate rack is flanked by glass fronted cabinets with cherry shelves and a custom blue painted back wall. The L- shaped oven and range wall features Brookhaven’s Sausalito door also in cherry with a stain – a similar door to the Bridgeport but with wider stiles and rails. The custom wood hood is by Wood-Mode. The Island adds a pop of color with Woodmode’s Chatham Recessed door in a custom blue paint. The island countertop is concrete by Brooks Custom. The perimeter tops are honed Jet Mist granite by Terra Tile. The stainless steel apron sink and faucet are by Franke. The refrigerator is Bosch and all other appliances are Thermador. The custom etched glass pantry door is by GlasSolutions and the cabinetry inside is Brookhaven in a Java stain. Designers: Paula Greer & Danielle Florie. Photo Credit: Peter Krupenye.
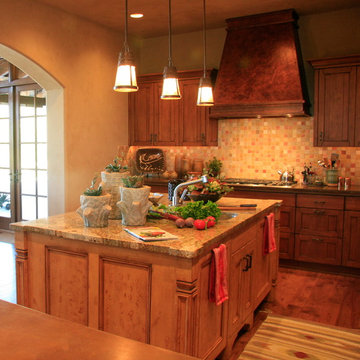
A western regional kitchen with a custom copper hood and island pendant lighting is an inviting space for cooking and entertaining. The island holds 2 dishwashers for easy party cleanup.
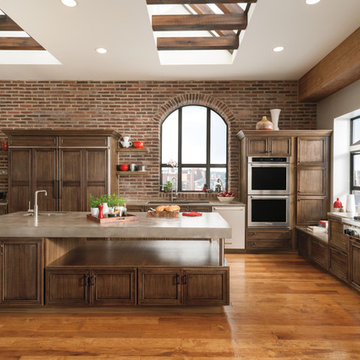
シカゴにあるお手頃価格の広いコンテンポラリースタイルのおしゃれなキッチン (アンダーカウンターシンク、落し込みパネル扉のキャビネット、中間色木目調キャビネット、コンクリートカウンター、石タイルのキッチンパネル、シルバーの調理設備、無垢フローリング) の写真
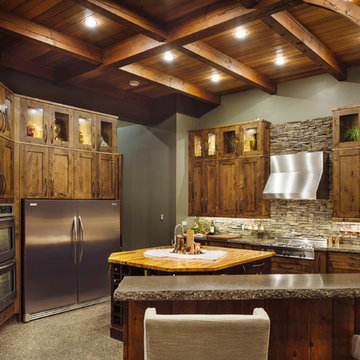
Design & Built by GoldEdge Properties
バンクーバーにある高級な広いトラディショナルスタイルのおしゃれなキッチン (一体型シンク、落し込みパネル扉のキャビネット、中間色木目調キャビネット、コンクリートカウンター、グレーのキッチンパネル、石スラブのキッチンパネル、コンクリートの床) の写真
バンクーバーにある高級な広いトラディショナルスタイルのおしゃれなキッチン (一体型シンク、落し込みパネル扉のキャビネット、中間色木目調キャビネット、コンクリートカウンター、グレーのキッチンパネル、石スラブのキッチンパネル、コンクリートの床) の写真
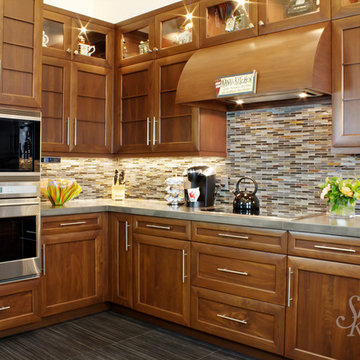
The ceiling was raised for added space to display the 3 whimsical Ricky Bernstein sculptures; painted glass and aluminum, acrylic and oil paint, mixed media objects. “Love Muffin” is over the ovens. “Full House” is to the right and not shown is “Zippety-Do-Dah” over the refrigerator/freezer.
Tim Cree/Creepwalk Media
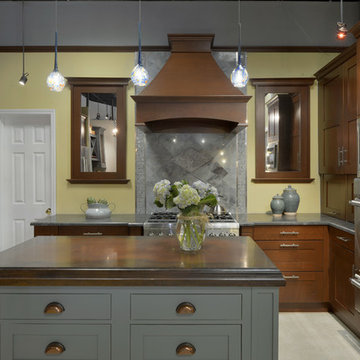
Designed by Paula Greer and Danielle Florie, this transitional kitchen with pantry features cabinetry in both Wood-Mode Custom Cabinetry and its sister company, Brookhaven Cabinetry, a more affordable, semi-custom line. The sink wall features Brookhaven cabinetry’s Bridgeport door in cherry with a stain. A custom wood plate rack is flanked by glass fronted cabinets with cherry shelves and a custom blue painted back wall. The L- shaped oven and range wall features Brookhaven’s Sausalito door also in cherry with a stain – a similar door to the Bridgeport but with wider stiles and rails. The custom wood hood is by Wood-Mode. The Island adds a pop of color with Woodmode’s Chatham Recessed door in a custom blue paint. The island countertop is concrete by Brooks Custom. The perimeter tops are honed Jet Mist granite by Terra Tile. The stainless steel apron sink and faucet are by Franke. The refrigerator is Bosch and all other appliances are Thermador. The custom etched glass pantry door is by GlasSolutions and the cabinetry inside is Brookhaven in a Java stain. Designers: Paula Greer & Danielle Florie. Photo Credit: Peter Krupenye.
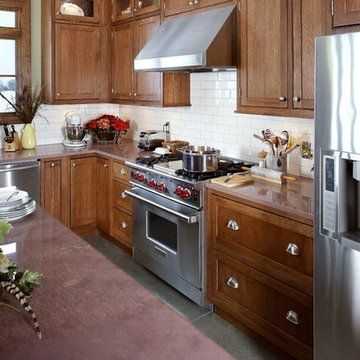
他の地域にある広いトラディショナルスタイルのおしゃれなキッチン (落し込みパネル扉のキャビネット、中間色木目調キャビネット、白いキッチンパネル、シルバーの調理設備、エプロンフロントシンク、サブウェイタイルのキッチンパネル、コンクリートカウンター、コンクリートの床) の写真
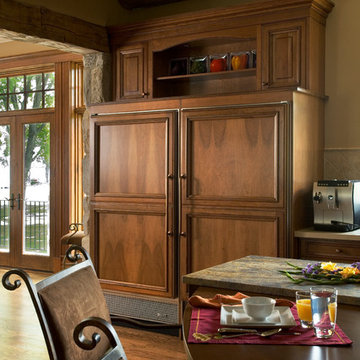
http://www.cabinetwerks.com. Natural cherry refrigerator cabinet with hutch above. Photo by Linda Oyama Bryan.
Cabinetry by Wood-Mode/Brookhaven.
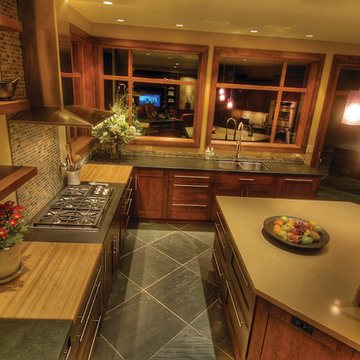
This seminal Post and Beam Timberframe home offers jaw-dropping views of the river valley below. With landscaping kept to native grasses and ponderosa pines, there is more time to play in the kidney-shaped pool, relax in the media room, or espy through the computer controlled telescope and peruse the heavens above!
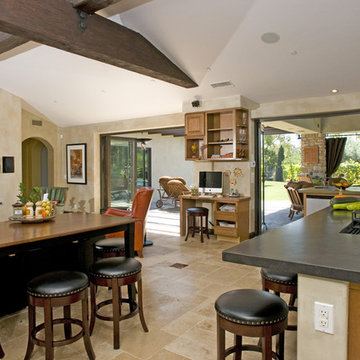
サンディエゴにある広いコンテンポラリースタイルのおしゃれなキッチン (落し込みパネル扉のキャビネット、中間色木目調キャビネット、コンクリートカウンター、セラミックタイルの床、ベージュキッチンパネル、セメントタイルのキッチンパネル、シルバーの調理設備、ダブルシンク) の写真
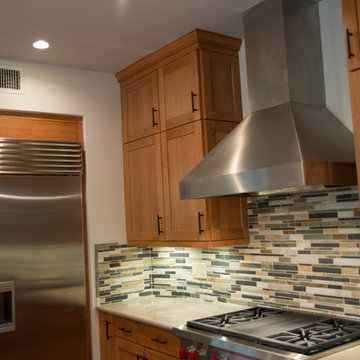
Scott Simonsen
他の地域にある広いトランジショナルスタイルのおしゃれなキッチン (ダブルシンク、落し込みパネル扉のキャビネット、中間色木目調キャビネット、コンクリートカウンター、マルチカラーのキッチンパネル、ボーダータイルのキッチンパネル、シルバーの調理設備、無垢フローリング) の写真
他の地域にある広いトランジショナルスタイルのおしゃれなキッチン (ダブルシンク、落し込みパネル扉のキャビネット、中間色木目調キャビネット、コンクリートカウンター、マルチカラーのキッチンパネル、ボーダータイルのキッチンパネル、シルバーの調理設備、無垢フローリング) の写真
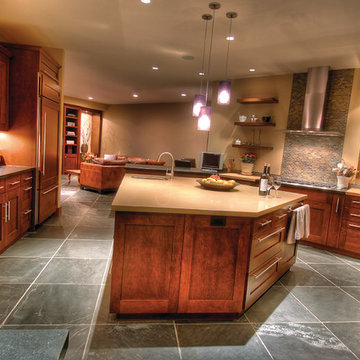
This seminal Post and Beam Timberframe home offers jaw-dropping views of the river valley below. With landscaping kept to native grasses and ponderosa pines, there is more time to play in the kidney-shaped pool, relax in the media room, or espy through the computer controlled telescope and peruse the heavens above!
広いキッチン (中間色木目調キャビネット、落し込みパネル扉のキャビネット、コンクリートカウンター) の写真
1