赤いキッチン (中間色木目調キャビネット、落し込みパネル扉のキャビネット、アイランドなし) の写真
絞り込み:
資材コスト
並び替え:今日の人気順
写真 1〜20 枚目(全 28 枚)
1/5
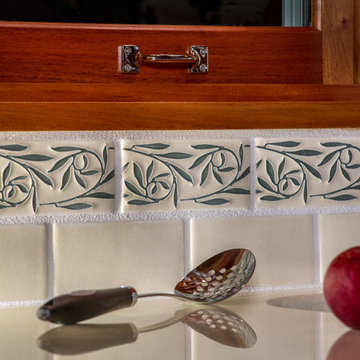
Craftsman-style kitchen backsplash featuring Motawi Tileworks’ subway tiles and Willow border
デトロイトにある高級な中くらいなトラディショナルスタイルのおしゃれなLDK (落し込みパネル扉のキャビネット、中間色木目調キャビネット、御影石カウンター、白いキッチンパネル、セラミックタイルのキッチンパネル、シルバーの調理設備、無垢フローリング、アイランドなし) の写真
デトロイトにある高級な中くらいなトラディショナルスタイルのおしゃれなLDK (落し込みパネル扉のキャビネット、中間色木目調キャビネット、御影石カウンター、白いキッチンパネル、セラミックタイルのキッチンパネル、シルバーの調理設備、無垢フローリング、アイランドなし) の写真
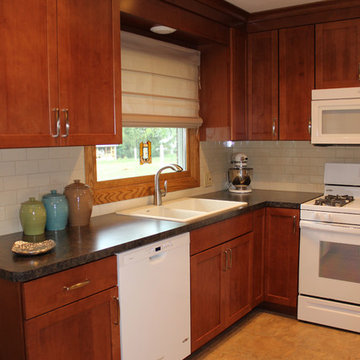
In this kitchen we removed the existing soffits and opened up the room by removing the peninsula and installed new Waypoint Living Spaces 630S door style, full overlay Maple cabinets with Cognac stain with crown molding up to the ceiling. Richilieu brushed nickel transitional metal pulls were installed on the cabinets. Wilsonart Bronzed Fusion laminate countertops were installed with a Blanco diamond equal bowl sink in biscuit color with Moen Arbor single handle pullout faucet in spot resistant stainless steel finish. The backsplash is 3x6 Rittehnhouse glazed wall tile in almond color installed in a subway pattern. On the floor is Permastone 16x16 groutfit tile in Indian Slate dune.
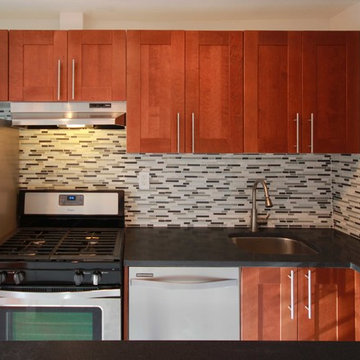
The kitchen was opened up to the living/dining room with a stone passthrough
ニューヨークにある低価格の小さなトランジショナルスタイルのおしゃれなキッチン (アンダーカウンターシンク、落し込みパネル扉のキャビネット、中間色木目調キャビネット、御影石カウンター、グレーのキッチンパネル、ガラスタイルのキッチンパネル、シルバーの調理設備、アイランドなし) の写真
ニューヨークにある低価格の小さなトランジショナルスタイルのおしゃれなキッチン (アンダーカウンターシンク、落し込みパネル扉のキャビネット、中間色木目調キャビネット、御影石カウンター、グレーのキッチンパネル、ガラスタイルのキッチンパネル、シルバーの調理設備、アイランドなし) の写真
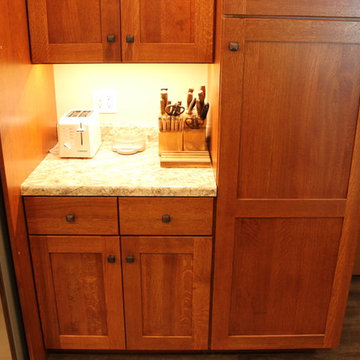
Herman's Kitchen & Bath Design of Denver, Iowa.
Omega Cabinetry. Wilsonart Laminate counter tops.
シーダーラピッズにある中くらいなおしゃれなキッチン (アンダーカウンターシンク、落し込みパネル扉のキャビネット、中間色木目調キャビネット、ラミネートカウンター、ベージュキッチンパネル、アイランドなし、ベージュのキッチンカウンター) の写真
シーダーラピッズにある中くらいなおしゃれなキッチン (アンダーカウンターシンク、落し込みパネル扉のキャビネット、中間色木目調キャビネット、ラミネートカウンター、ベージュキッチンパネル、アイランドなし、ベージュのキッチンカウンター) の写真
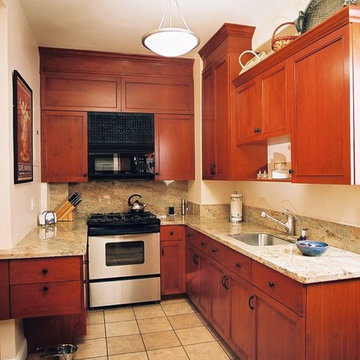
The goal of this renovation was to create balance without mirror symmetry.
Designing with the Golden Rectangle based on the Fibonacci numbers, where the width is 62% of its height is the pleasing proportion that all objects in the universe, including the DNA module, are based. The cabinets or their combinations in this composition are either golden rectangles or squares. Their specific size and placement creates the focal point above the open shelf which is confirmed by the crossing of the diagonal lines.
Based on our perception and use of the golden proportion, the sink backsplash is 7” of granite, 11” painted. Similarly, the same dimensions as a stair riser and tread.
In a high ceiling making only one cabinet taller and deeper alludes to the space without being overwhelming. Form is in the cherry cabinets and granite counter tops. Function includes the dog bowl.
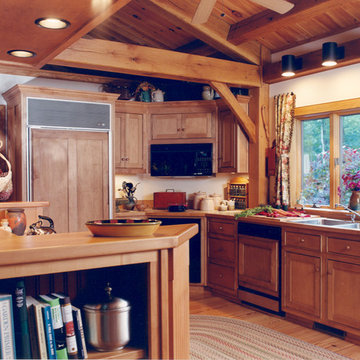
シャーロットにある広いトラディショナルスタイルのおしゃれなキッチン (アンダーカウンターシンク、落し込みパネル扉のキャビネット、中間色木目調キャビネット、木材カウンター、茶色いキッチンパネル、セラミックタイルのキッチンパネル、パネルと同色の調理設備、無垢フローリング、アイランドなし) の写真
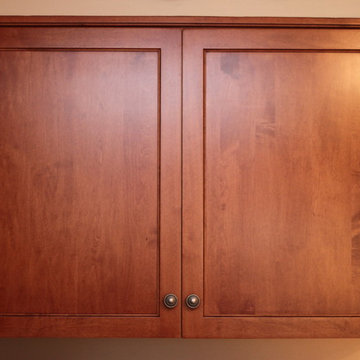
These homeowners upgraded to Madison doors in maple. Laminate countertops were replaced with granite. http://kitchensaver.com/
photos by Adam Chandler
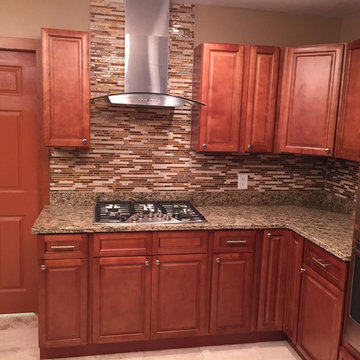
Finished Product (note pocket door stained to match cabinetry)
アトランタにあるお手頃価格の中くらいなトラディショナルスタイルのおしゃれなキッチン (エプロンフロントシンク、落し込みパネル扉のキャビネット、中間色木目調キャビネット、御影石カウンター、マルチカラーのキッチンパネル、モザイクタイルのキッチンパネル、シルバーの調理設備、トラバーチンの床、アイランドなし) の写真
アトランタにあるお手頃価格の中くらいなトラディショナルスタイルのおしゃれなキッチン (エプロンフロントシンク、落し込みパネル扉のキャビネット、中間色木目調キャビネット、御影石カウンター、マルチカラーのキッチンパネル、モザイクタイルのキッチンパネル、シルバーの調理設備、トラバーチンの床、アイランドなし) の写真
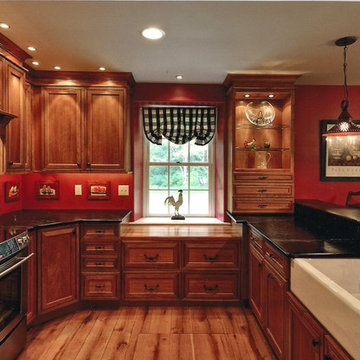
Going for a French Country look, the kitchen was relocated from the 18th side of the home to the addition allowing for modern updates and conveniences.
www.jmbphotoworks.com
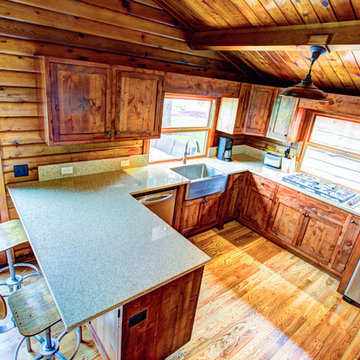
Bedell Photography www.bedellphoto.smugmug.com
ポートランドにある高級な中くらいなラスティックスタイルのおしゃれなキッチン (エプロンフロントシンク、落し込みパネル扉のキャビネット、中間色木目調キャビネット、マルチカラーのキッチンパネル、シルバーの調理設備、淡色無垢フローリング、アイランドなし、クオーツストーンカウンター、石スラブのキッチンパネル) の写真
ポートランドにある高級な中くらいなラスティックスタイルのおしゃれなキッチン (エプロンフロントシンク、落し込みパネル扉のキャビネット、中間色木目調キャビネット、マルチカラーのキッチンパネル、シルバーの調理設備、淡色無垢フローリング、アイランドなし、クオーツストーンカウンター、石スラブのキッチンパネル) の写真
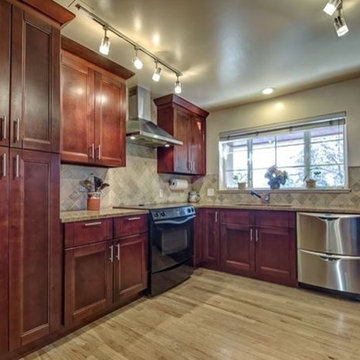
デンバーにある中くらいなトランジショナルスタイルのおしゃれなキッチン (アンダーカウンターシンク、落し込みパネル扉のキャビネット、中間色木目調キャビネット、クオーツストーンカウンター、グレーのキッチンパネル、セラミックタイルのキッチンパネル、シルバーの調理設備、淡色無垢フローリング、アイランドなし) の写真
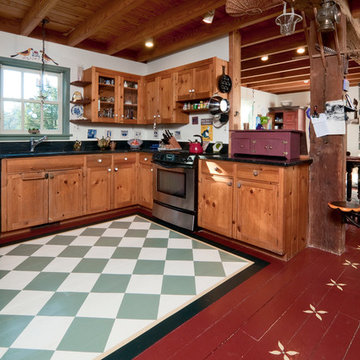
Brian Krebs/Fred Forbes Photogroupe
フィラデルフィアにあるお手頃価格の中くらいなラスティックスタイルのおしゃれなキッチン (アンダーカウンターシンク、落し込みパネル扉のキャビネット、中間色木目調キャビネット、人工大理石カウンター、黒いキッチンパネル、石スラブのキッチンパネル、黒い調理設備、濃色無垢フローリング、アイランドなし、茶色い床) の写真
フィラデルフィアにあるお手頃価格の中くらいなラスティックスタイルのおしゃれなキッチン (アンダーカウンターシンク、落し込みパネル扉のキャビネット、中間色木目調キャビネット、人工大理石カウンター、黒いキッチンパネル、石スラブのキッチンパネル、黒い調理設備、濃色無垢フローリング、アイランドなし、茶色い床) の写真
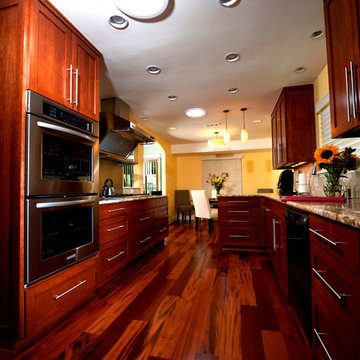
オースティンにあるトランジショナルスタイルのおしゃれなキッチン (アンダーカウンターシンク、落し込みパネル扉のキャビネット、中間色木目調キャビネット、御影石カウンター、ベージュキッチンパネル、サブウェイタイルのキッチンパネル、シルバーの調理設備、無垢フローリング、アイランドなし) の写真
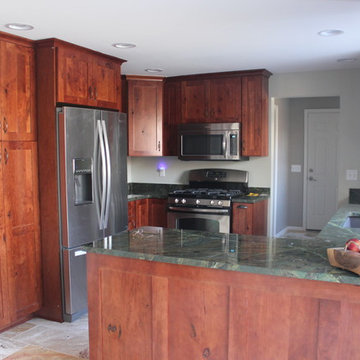
Derisio Construction
ニューヨークにある中くらいなおしゃれなL型キッチン (アンダーカウンターシンク、落し込みパネル扉のキャビネット、中間色木目調キャビネット、シルバーの調理設備、アイランドなし) の写真
ニューヨークにある中くらいなおしゃれなL型キッチン (アンダーカウンターシンク、落し込みパネル扉のキャビネット、中間色木目調キャビネット、シルバーの調理設備、アイランドなし) の写真
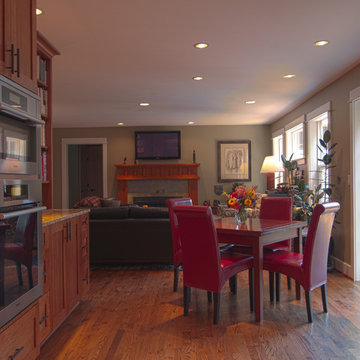
Open plan kitchen with custom fireplace mantle in cherry and slate (LP fireplace by Mendota).
シアトルにある中くらいなトランジショナルスタイルのおしゃれなキッチン (アンダーカウンターシンク、落し込みパネル扉のキャビネット、中間色木目調キャビネット、御影石カウンター、ベージュキッチンパネル、セラミックタイルのキッチンパネル、シルバーの調理設備、無垢フローリング、アイランドなし、ベージュの床、ベージュのキッチンカウンター) の写真
シアトルにある中くらいなトランジショナルスタイルのおしゃれなキッチン (アンダーカウンターシンク、落し込みパネル扉のキャビネット、中間色木目調キャビネット、御影石カウンター、ベージュキッチンパネル、セラミックタイルのキッチンパネル、シルバーの調理設備、無垢フローリング、アイランドなし、ベージュの床、ベージュのキッチンカウンター) の写真
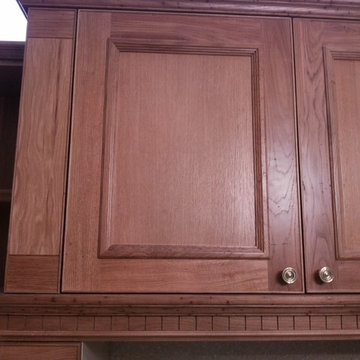
Кухня выполнена с фасадами из массива дуба.
他の地域にあるお手頃価格の中くらいなトラディショナルスタイルのおしゃれなキッチン (落し込みパネル扉のキャビネット、中間色木目調キャビネット、人工大理石カウンター、ベージュキッチンパネル、磁器タイルのキッチンパネル、セラミックタイルの床、アイランドなし、ベージュのキッチンカウンター) の写真
他の地域にあるお手頃価格の中くらいなトラディショナルスタイルのおしゃれなキッチン (落し込みパネル扉のキャビネット、中間色木目調キャビネット、人工大理石カウンター、ベージュキッチンパネル、磁器タイルのキッチンパネル、セラミックタイルの床、アイランドなし、ベージュのキッチンカウンター) の写真
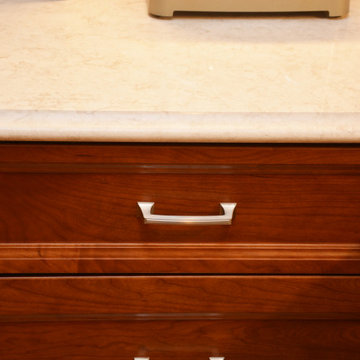
This kitchen features Brighton Cabinetry with Monroe Flat door style and Cherry Russett stain. The countertops are Venetia Cream Corian Quartz.
ボルチモアにある中くらいなトラディショナルスタイルのおしゃれなキッチン (アンダーカウンターシンク、落し込みパネル扉のキャビネット、中間色木目調キャビネット、クオーツストーンカウンター、白いキッチンパネル、シルバーの調理設備、淡色無垢フローリング、アイランドなし、茶色い床、白いキッチンカウンター) の写真
ボルチモアにある中くらいなトラディショナルスタイルのおしゃれなキッチン (アンダーカウンターシンク、落し込みパネル扉のキャビネット、中間色木目調キャビネット、クオーツストーンカウンター、白いキッチンパネル、シルバーの調理設備、淡色無垢フローリング、アイランドなし、茶色い床、白いキッチンカウンター) の写真
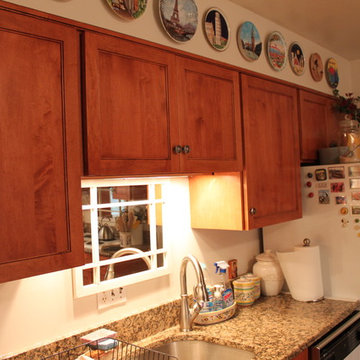
These homeowners upgraded to Madison doors in maple. Laminate countertops were replaced with granite. http://kitchensaver.com/
photos by Adam Chandler
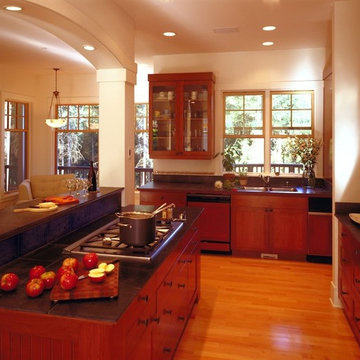
シアトルにある高級な広いトラディショナルスタイルのおしゃれなキッチン (ダブルシンク、落し込みパネル扉のキャビネット、中間色木目調キャビネット、ソープストーンカウンター、緑のキッチンパネル、パネルと同色の調理設備、無垢フローリング、アイランドなし) の写真
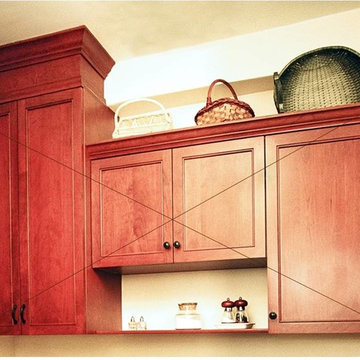
The goal of this renovation was to create balance without mirror symmetry.
Designing with the Golden Rectangle based on the Fibonacci numbers, where the width is 62% of its height is the pleasing proportion that all objects in the universe, including the DNA module, are based. The cabinets or their combinations in this composition are either golden rectangles or squares. Their specific size and placement creates the focal point above the open shelf which is confirmed by the crossing of the diagonal lines.
Based on our perception and use of the golden proportion, the sink backsplash is 7” of granite, 11” painted. Similarly, the same dimensions as a stair riser and tread.
In a high ceiling making only one cabinet taller and deeper alludes to the space without being overwhelming. Form is in the cherry cabinets and granite counter tops. Function includes the dog bowl.
赤いキッチン (中間色木目調キャビネット、落し込みパネル扉のキャビネット、アイランドなし) の写真
1