広いキッチン (中間色木目調キャビネット、ガラス扉のキャビネット、御影石カウンター) の写真
絞り込み:
資材コスト
並び替え:今日の人気順
写真 1〜20 枚目(全 246 枚)
1/5

Because the refrigerator greeted guests, we softened its appearance by surrounding it with perforated stainless steel as door panels. They, in turn, flowed naturally off the hand-cast glass with a yarn-like texture. The textures continue into the backsplash with the 1"-square mosaic tile. The copper drops are randomly distributed throughout it, just slightly more concentrated behind the cooktop. The Thermador hood pulls out when in use. The crown molding was milled to follow the angle of the sloped ceiling.
Roger Turk, Northlight Photography

We opened up a small galley kitchen, a small dining room, and a family room into one living space.
Project by Portland interior design studio Jenni Leasia Interior Design. Also serving Lake Oswego, West Linn, Vancouver, Sherwood, Camas, Oregon City, Beaverton, and the whole of Greater Portland.
For more about Jenni Leasia Interior Design, click here: https://www.jennileasiadesign.com/
To learn more about this project, click here:
https://www.jennileasiadesign.com/dunthorpe-kitchen-renovation
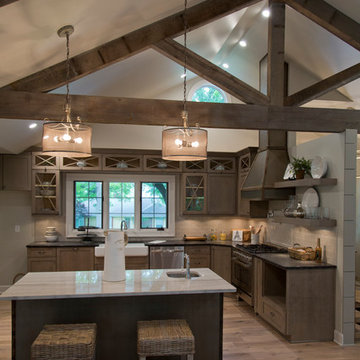
Nichole Kennelly Photography
カンザスシティにある高級な広いカントリー風のおしゃれなキッチン (エプロンフロントシンク、ガラス扉のキャビネット、中間色木目調キャビネット、御影石カウンター、ベージュキッチンパネル、シルバーの調理設備、無垢フローリング、茶色い床) の写真
カンザスシティにある高級な広いカントリー風のおしゃれなキッチン (エプロンフロントシンク、ガラス扉のキャビネット、中間色木目調キャビネット、御影石カウンター、ベージュキッチンパネル、シルバーの調理設備、無垢フローリング、茶色い床) の写真
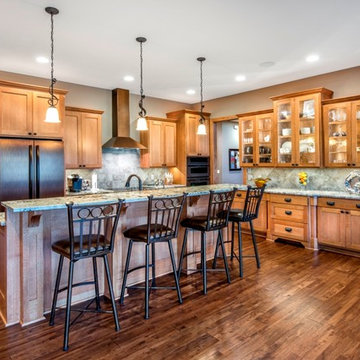
Architect: Michelle Penn, AIA This luxurious European Romantic design utilizes a high contrast color palette. The U-shape kitchen has a large central island with the kitchen sink and dishwasher. The Jenn-Air Oiled Bronze appliances and black handles contract with the walls and granite countertops. The flooring is handscraped hickory called Hickory Pecan Townsend by Kentwood. The wall color is Pittsburgh Paint Earl Gray 522-5.
Photo Credit: Jackson Studios
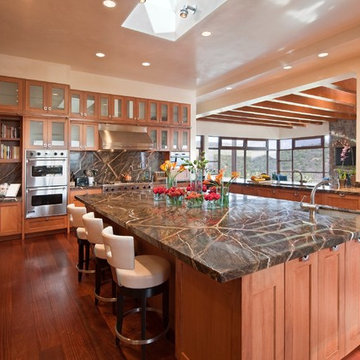
Copyright © 2009 Robert Reck. All Rights Reserved.
アルバカーキにある広いサンタフェスタイルのおしゃれなキッチン (アンダーカウンターシンク、ガラス扉のキャビネット、中間色木目調キャビネット、マルチカラーのキッチンパネル、シルバーの調理設備、無垢フローリング、御影石カウンター、石スラブのキッチンパネル、茶色い床) の写真
アルバカーキにある広いサンタフェスタイルのおしゃれなキッチン (アンダーカウンターシンク、ガラス扉のキャビネット、中間色木目調キャビネット、マルチカラーのキッチンパネル、シルバーの調理設備、無垢フローリング、御影石カウンター、石スラブのキッチンパネル、茶色い床) の写真
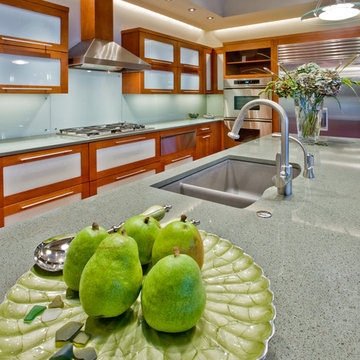
シアトルにある広いコンテンポラリースタイルのおしゃれなキッチン (アンダーカウンターシンク、ガラス扉のキャビネット、中間色木目調キャビネット、御影石カウンター、緑のキッチンパネル、ガラス板のキッチンパネル、シルバーの調理設備、無垢フローリング) の写真
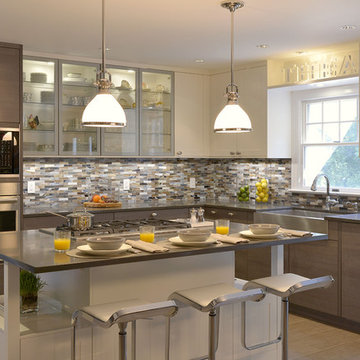
©2015 Carol Kurth Architecture, PC / Peter Krupenye
Kitchen Collaborator: Leicht Westchester
ニューヨークにあるラグジュアリーな広いモダンスタイルのおしゃれなキッチン (エプロンフロントシンク、ガラス扉のキャビネット、中間色木目調キャビネット、御影石カウンター、マルチカラーのキッチンパネル、ガラスタイルのキッチンパネル、シルバーの調理設備、磁器タイルの床) の写真
ニューヨークにあるラグジュアリーな広いモダンスタイルのおしゃれなキッチン (エプロンフロントシンク、ガラス扉のキャビネット、中間色木目調キャビネット、御影石カウンター、マルチカラーのキッチンパネル、ガラスタイルのキッチンパネル、シルバーの調理設備、磁器タイルの床) の写真
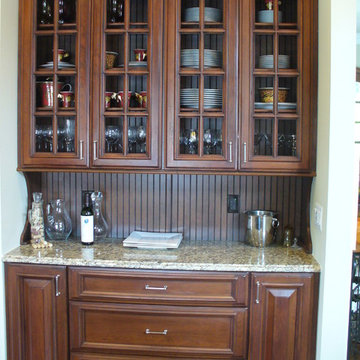
Hutch in a Great Room setting. Distressed cherry hutch with granite countertop. Glass front with beadboard back with hutch ends to give it the furniture look.

ブリッジポートにある広いトランジショナルスタイルのおしゃれなキッチン (ガラス扉のキャビネット、中間色木目調キャビネット、マルチカラーのキッチンパネル、シルバーの調理設備、ダブルシンク、御影石カウンター、淡色無垢フローリング、黒いキッチンカウンター) の写真
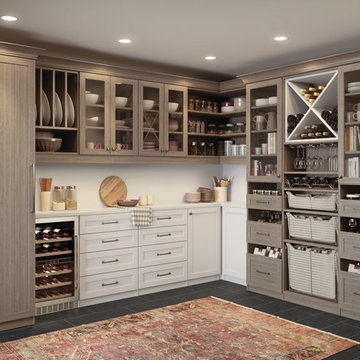
Warm and modern, this well-appointed pantry provides plenty of dedicated space for wine, ceramics, cookbooks and more.
ナッシュビルにある広いトラディショナルスタイルのおしゃれなキッチン (ガラス扉のキャビネット、中間色木目調キャビネット、御影石カウンター、スレートの床、アイランドなし) の写真
ナッシュビルにある広いトラディショナルスタイルのおしゃれなキッチン (ガラス扉のキャビネット、中間色木目調キャビネット、御影石カウンター、スレートの床、アイランドなし) の写真
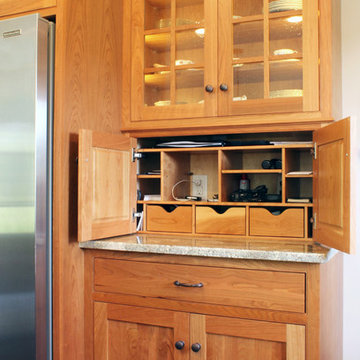
We custom designed and built this charging/mail station.
Being behind doors keeps the area clean and hides the view of papers, cables, and gadgets.
Inside you have outlets for charging devices, pullout drawers for organization, and different sized 'cubbies' with adjustable shelves for easy and efficient storage.

Laura Mettler
他の地域にある高級な広いラスティックスタイルのおしゃれなキッチン (ガラス扉のキャビネット、中間色木目調キャビネット、シルバーの調理設備、無垢フローリング、エプロンフロントシンク、御影石カウンター、ベージュキッチンパネル、茶色い床) の写真
他の地域にある高級な広いラスティックスタイルのおしゃれなキッチン (ガラス扉のキャビネット、中間色木目調キャビネット、シルバーの調理設備、無垢フローリング、エプロンフロントシンク、御影石カウンター、ベージュキッチンパネル、茶色い床) の写真
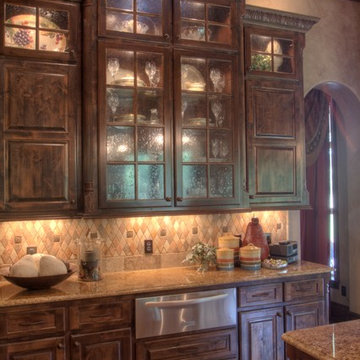
custom home design mediterranean style kitchen cabinets
オースティンにあるラグジュアリーな広い地中海スタイルのおしゃれなキッチン (ガラス扉のキャビネット、中間色木目調キャビネット、御影石カウンター、マルチカラーのキッチンパネル、セラミックタイルのキッチンパネル、シルバーの調理設備、磁器タイルの床) の写真
オースティンにあるラグジュアリーな広い地中海スタイルのおしゃれなキッチン (ガラス扉のキャビネット、中間色木目調キャビネット、御影石カウンター、マルチカラーのキッチンパネル、セラミックタイルのキッチンパネル、シルバーの調理設備、磁器タイルの床) の写真
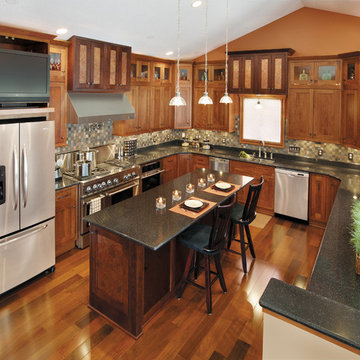
This kitchen was created with StarMark Cabinetry's Fairhaven inset door style in Cherry finished in a cabinet color called Toffee. The island was created with StarMark Cabinetry's Fairhaven inset door style in Cherry finished in Chestnut. The drawers in this kitchen have optional five-piece drawer headers. Glass front doors were created with glass in the Koko Seedy pattern. Additional accents include faux metal inserts in a color called Ragged Copper, and optional furniture pegs on doors and drawer headers.
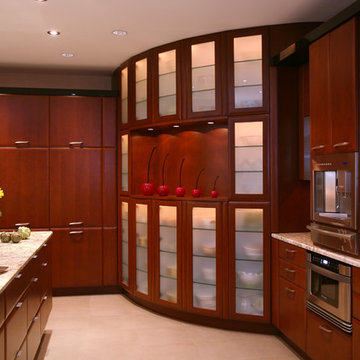
Custom Kitchen
ニューアークにある広いコンテンポラリースタイルのおしゃれなキッチン (ガラス扉のキャビネット、アンダーカウンターシンク、中間色木目調キャビネット、御影石カウンター、シルバーの調理設備、セラミックタイルの床) の写真
ニューアークにある広いコンテンポラリースタイルのおしゃれなキッチン (ガラス扉のキャビネット、アンダーカウンターシンク、中間色木目調キャビネット、御影石カウンター、シルバーの調理設備、セラミックタイルの床) の写真
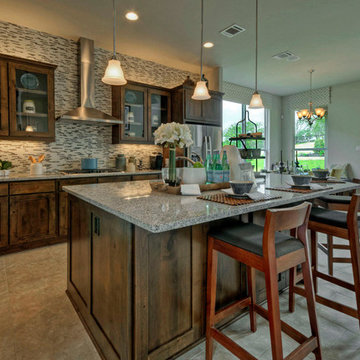
Large Island Kitchen with rustic wood cabinets and tile back splash to the ceiling.
オースティンにある高級な広いトランジショナルスタイルのおしゃれなキッチン (アンダーカウンターシンク、ガラス扉のキャビネット、中間色木目調キャビネット、御影石カウンター、マルチカラーのキッチンパネル、ガラスタイルのキッチンパネル、シルバーの調理設備、磁器タイルの床) の写真
オースティンにある高級な広いトランジショナルスタイルのおしゃれなキッチン (アンダーカウンターシンク、ガラス扉のキャビネット、中間色木目調キャビネット、御影石カウンター、マルチカラーのキッチンパネル、ガラスタイルのキッチンパネル、シルバーの調理設備、磁器タイルの床) の写真
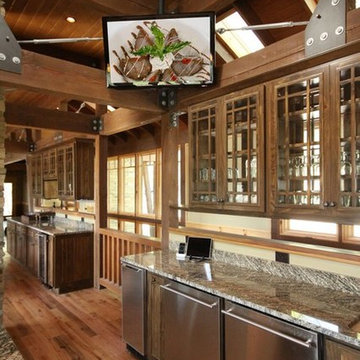
A kitchen built for entertaining
セントルイスにある高級な広いラスティックスタイルのおしゃれなキッチン (アンダーカウンターシンク、ガラス扉のキャビネット、中間色木目調キャビネット、御影石カウンター、シルバーの調理設備、無垢フローリング) の写真
セントルイスにある高級な広いラスティックスタイルのおしゃれなキッチン (アンダーカウンターシンク、ガラス扉のキャビネット、中間色木目調キャビネット、御影石カウンター、シルバーの調理設備、無垢フローリング) の写真
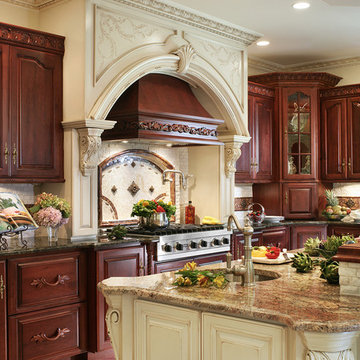
The existing 3000 square foot colonial home was expanded to more than double its original size.
The end result was an open floor plan with high ceilings, perfect for entertaining, bathroom for every bedroom, closet space, mudroom, and unique details ~ all of which were high priorities for the homeowner.
Photos-Peter Rymwid Photography
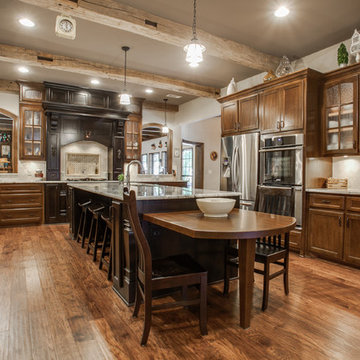
Shoot 2 Sell
ダラスにある高級な広いラスティックスタイルのおしゃれなキッチン (石タイルのキッチンパネル、シルバーの調理設備、無垢フローリング、茶色い床、ガラス扉のキャビネット、中間色木目調キャビネット、御影石カウンター) の写真
ダラスにある高級な広いラスティックスタイルのおしゃれなキッチン (石タイルのキッチンパネル、シルバーの調理設備、無垢フローリング、茶色い床、ガラス扉のキャビネット、中間色木目調キャビネット、御影石カウンター) の写真
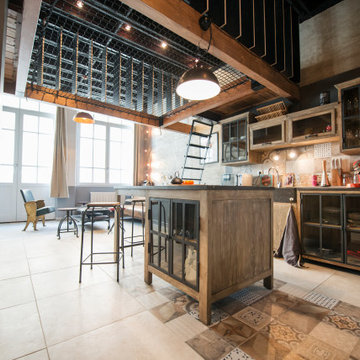
他の地域にあるお手頃価格の広いインダストリアルスタイルのおしゃれなキッチン (アンダーカウンターシンク、ガラス扉のキャビネット、中間色木目調キャビネット、御影石カウンター、セメントタイルのキッチンパネル、パネルと同色の調理設備、セメントタイルの床、黒いキッチンカウンター、表し梁) の写真
広いキッチン (中間色木目調キャビネット、ガラス扉のキャビネット、御影石カウンター) の写真
1