赤いキッチン (中間色木目調キャビネット、ガラス扉のキャビネット、アイランドなし) の写真
絞り込み:
資材コスト
並び替え:今日の人気順
写真 1〜10 枚目(全 10 枚)
1/5
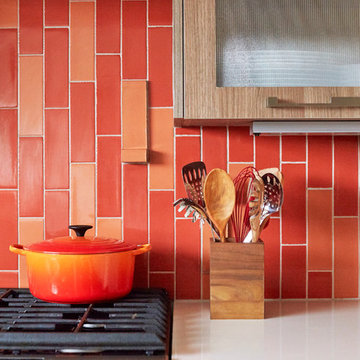
A bold sense of color grounded with walnut cabinetry makes this space pop.
ロサンゼルスにある高級な中くらいなコンテンポラリースタイルのおしゃれなキッチン (シングルシンク、ガラス扉のキャビネット、中間色木目調キャビネット、クオーツストーンカウンター、オレンジのキッチンパネル、セラミックタイルのキッチンパネル、シルバーの調理設備、磁器タイルの床、アイランドなし、グレーの床) の写真
ロサンゼルスにある高級な中くらいなコンテンポラリースタイルのおしゃれなキッチン (シングルシンク、ガラス扉のキャビネット、中間色木目調キャビネット、クオーツストーンカウンター、オレンジのキッチンパネル、セラミックタイルのキッチンパネル、シルバーの調理設備、磁器タイルの床、アイランドなし、グレーの床) の写真
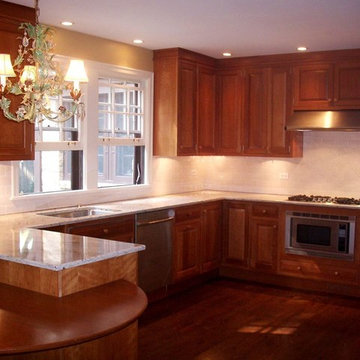
Granite counter tops
シカゴにある高級な中くらいなトラディショナルスタイルのおしゃれなキッチン (アンダーカウンターシンク、ガラス扉のキャビネット、中間色木目調キャビネット、御影石カウンター、ベージュキッチンパネル、シルバーの調理設備、無垢フローリング、アイランドなし) の写真
シカゴにある高級な中くらいなトラディショナルスタイルのおしゃれなキッチン (アンダーカウンターシンク、ガラス扉のキャビネット、中間色木目調キャビネット、御影石カウンター、ベージュキッチンパネル、シルバーの調理設備、無垢フローリング、アイランドなし) の写真
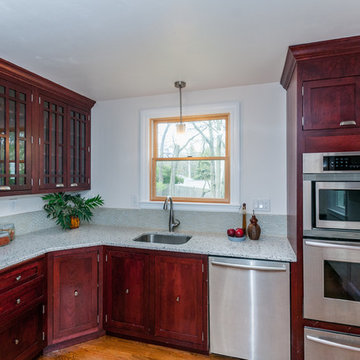
ボストンにある中くらいなトラディショナルスタイルのおしゃれなキッチン (ドロップインシンク、ガラス扉のキャビネット、中間色木目調キャビネット、クオーツストーンカウンター、グレーのキッチンパネル、ガラスタイルのキッチンパネル、シルバーの調理設備、無垢フローリング、アイランドなし、茶色い床) の写真
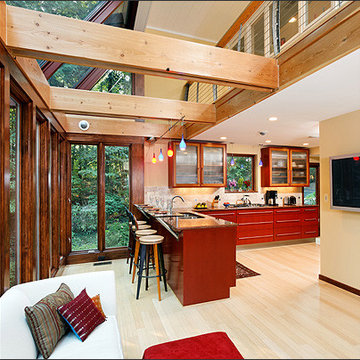
Spacious and Beautiful Kitchen - To make the kitchen feel more open to the yard, we removed the rear wall and “bumped out” . To make the kitchen larger and less narrow, we moved the kitchen wall further into the adjacent dining room, adding more than two feet of space. To give the kitchen a more updated look, our interior designer worked with the client’s preferred color palette and developed cabinets and lighting fixtures that are bold without taking away from the abundance of nature now seen through the new glass wall at the rear of the home. We added all the latest in appliances and conveniences. The final result is a kitchen that has significantly increased the appeal of the entire home, bringing in lots of natural light and sized appropriately for today’s cook. The after kitchen has opened up the space to take advantage of the beautiful wooded lot views. A close up of the glass counter top. Using a durable glass, the owners love the look of the “floating” top.
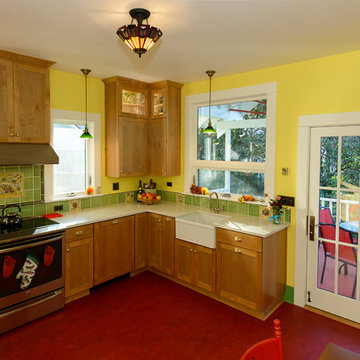
http://www.ninaleejohnson.com/
ポートランドにあるお手頃価格の中くらいなトラディショナルスタイルのおしゃれなキッチン (エプロンフロントシンク、ガラス扉のキャビネット、中間色木目調キャビネット、クオーツストーンカウンター、緑のキッチンパネル、セラミックタイルのキッチンパネル、シルバーの調理設備、アイランドなし) の写真
ポートランドにあるお手頃価格の中くらいなトラディショナルスタイルのおしゃれなキッチン (エプロンフロントシンク、ガラス扉のキャビネット、中間色木目調キャビネット、クオーツストーンカウンター、緑のキッチンパネル、セラミックタイルのキッチンパネル、シルバーの調理設備、アイランドなし) の写真
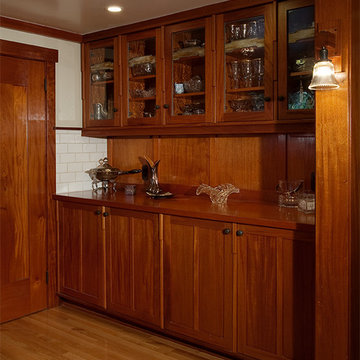
サンタバーバラにある広いトラディショナルスタイルのおしゃれなキッチン (ガラス扉のキャビネット、中間色木目調キャビネット、木材カウンター、茶色いキッチンパネル、木材のキッチンパネル、無垢フローリング、アイランドなし、茶色い床) の写真
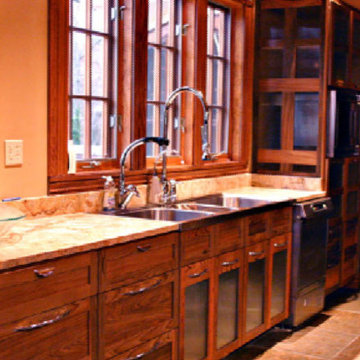
リトルロックにあるおしゃれなキッチン (トリプルシンク、ガラス扉のキャビネット、中間色木目調キャビネット、クオーツストーンカウンター、ベージュキッチンパネル、シルバーの調理設備、セラミックタイルの床、アイランドなし) の写真
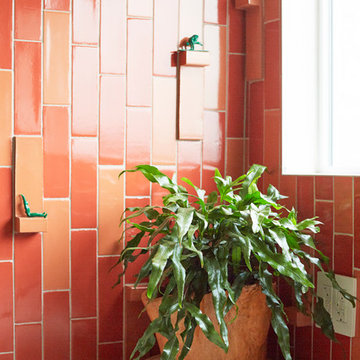
A bold sense of color grounded with walnut cabinetry makes this space pop. You can see the three dimensional tile here and the army men doing yoga poses.
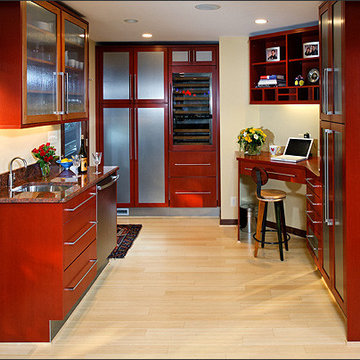
Spacious and Beautiful Kitchen - To make the kitchen feel more open to the yard, we removed the rear wall and “bumped out” . To make the kitchen larger and less narrow, we moved the kitchen wall further into the adjacent dining room, adding more than two feet of space. To give the kitchen a more updated look, our interior designer worked with the client’s preferred color palette and developed cabinets and lighting fixtures that are bold without taking away from the abundance of nature now seen through the new glass wall at the rear of the home. We added all the latest in appliances and conveniences. The final result is a kitchen that has significantly increased the appeal of the entire home, bringing in lots of natural light and sized appropriately for today’s cook. The after kitchen has opened up the space to take advantage of the beautiful wooded lot views. A close up of the glass counter top. Using a durable glass, the owners love the look of the “floating” top.
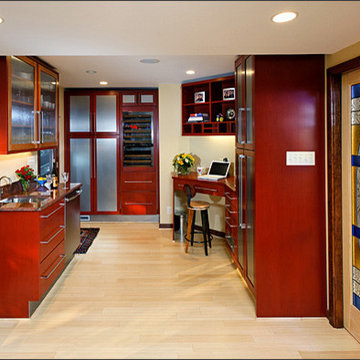
Spacious and Beautiful Kitchen - To make the kitchen feel more open to the yard, we removed the rear wall and “bumped out” . To make the kitchen larger and less narrow, we moved the kitchen wall further into the adjacent dining room, adding more than two feet of space. To give the kitchen a more updated look, our interior designer worked with the client’s preferred color palette and developed cabinets and lighting fixtures that are bold without taking away from the abundance of nature now seen through the new glass wall at the rear of the home. We added all the latest in appliances and conveniences. The final result is a kitchen that has significantly increased the appeal of the entire home, bringing in lots of natural light and sized appropriately for today’s cook. The after kitchen has opened up the space to take advantage of the beautiful wooded lot views. A close up of the glass counter top. Using a durable glass, the owners love the look of the “floating” top.
赤いキッチン (中間色木目調キャビネット、ガラス扉のキャビネット、アイランドなし) の写真
1