キッチン (中間色木目調キャビネット、フラットパネル扉のキャビネット、ラミネートの床、ダブルシンク) の写真
絞り込み:
資材コスト
並び替え:今日の人気順
写真 1〜20 枚目(全 34 枚)
1/5
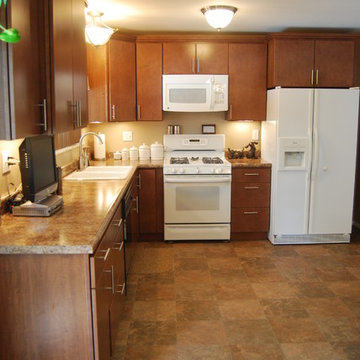
Anna Brusselback
セントルイスにある高級な中くらいなコンテンポラリースタイルのおしゃれなキッチン (ダブルシンク、フラットパネル扉のキャビネット、中間色木目調キャビネット、ラミネートカウンター、白い調理設備、ラミネートの床、アイランドなし) の写真
セントルイスにある高級な中くらいなコンテンポラリースタイルのおしゃれなキッチン (ダブルシンク、フラットパネル扉のキャビネット、中間色木目調キャビネット、ラミネートカウンター、白い調理設備、ラミネートの床、アイランドなし) の写真
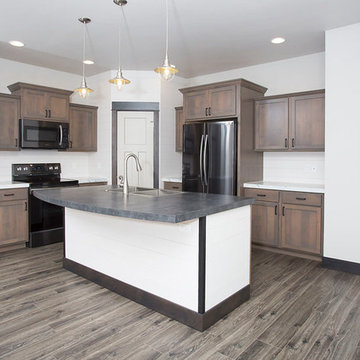
Open Kitchen with Island: Shiplap trim accents
他の地域にある高級な中くらいなトラディショナルスタイルのおしゃれなキッチン (ダブルシンク、フラットパネル扉のキャビネット、中間色木目調キャビネット、ラミネートカウンター、白いキッチンパネル、木材のキッチンパネル、シルバーの調理設備、ラミネートの床、マルチカラーの床、マルチカラーのキッチンカウンター) の写真
他の地域にある高級な中くらいなトラディショナルスタイルのおしゃれなキッチン (ダブルシンク、フラットパネル扉のキャビネット、中間色木目調キャビネット、ラミネートカウンター、白いキッチンパネル、木材のキッチンパネル、シルバーの調理設備、ラミネートの床、マルチカラーの床、マルチカラーのキッチンカウンター) の写真
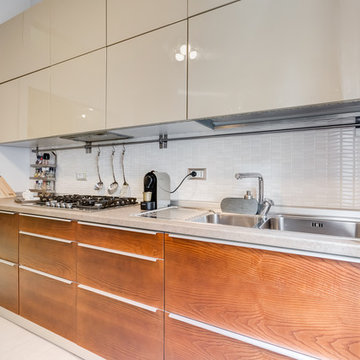
CUCINA PRANZO - La cucina pranzo è separata con una doppia porta a vetro dal living. E' stata realizzata su misura con pensili laccati in un colore green-greyge e cassettoni scorrevoli in noce levigato. Le manigle sono a gola in acciaio come il doppio lavello della FRANKE. I 5 fuochi con centrale a tripla corona sono del modello semindustriale della Whirlpool in acciaio e ghisa. Il top in laminato pietra si armonizza con i colori caldi. Il forno e frigo in tripla classe A sono in acciao ad incasso. Infine i pensili in vetro temperato satinato completano il ponte tra forno e frigo sotto cui è incassato il tavolo in vetro e acciao.
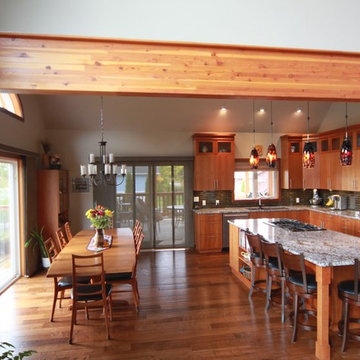
バンクーバーにある広いトラディショナルスタイルのおしゃれなキッチン (ダブルシンク、フラットパネル扉のキャビネット、中間色木目調キャビネット、御影石カウンター、グレーのキッチンパネル、ガラスタイルのキッチンパネル、シルバーの調理設備、ラミネートの床) の写真
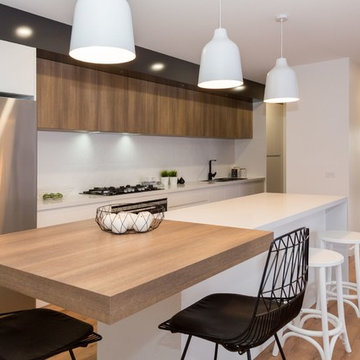
An entertainer's kitchen with 2 pak paint and Poytec Sepia Oak Ravine laminate finishes, double sink and black fittings, GT engineered stone bench tops, integrated dishwasher, walk-in open pantry and huge 3D tiles as splashback
Photo: Alatalo Bros
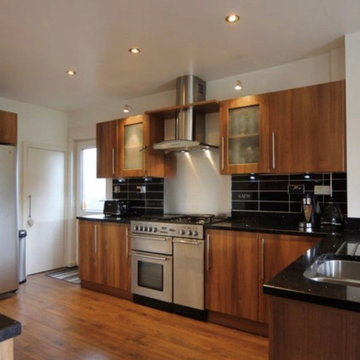
Our clients are a family of four living in a four bedroom substantially sized detached home. Although their property has adequate bedroom space for them and their two children, the layout of the downstairs living space was not functional and it obstructed their everyday life, making entertaining and family gatherings difficult.
Our brief was to maximise the potential of their property to develop much needed quality family space and turn their non functional house into their forever family home.
Concept
The couple aspired to increase the size of the their property to create a modern family home with four generously sized bedrooms and a larger downstairs open plan living space to enhance their family life.
The development of the design for the extension to the family living space intended to emulate the style and character of the adjacent 1970s housing, with particular features being given a contemporary modern twist.
Our Approach
The client’s home is located in a quiet cul-de-sac on a suburban housing estate. Their home nestles into its well-established site, with ample space between the neighbouring properties and has considerable garden space to the rear, allowing the design to take full advantage of the land available.
The levels of the site were perfect for developing a generous amount of floor space as a new extension to the property, with little restrictions to the layout & size of the site.
The size and layout of the site presented the opportunity to substantially extend and reconfigure the family home to create a series of dynamic living spaces oriented towards the large, south-facing garden.
The new family living space provides:
Four generous bedrooms
Master bedroom with en-suite toilet and shower facilities.
Fourth/ guest bedroom with French doors opening onto a first floor balcony.
Large open plan kitchen and family accommodation
Large open plan dining and living area
Snug, cinema or play space
Open plan family space with bi-folding doors that open out onto decked garden space
Light and airy family space, exploiting the south facing rear aspect with the full width bi-fold doors and roof lights in the extended upstairs rooms.
The design of the newly extended family space complements the style & character of the surrounding residential properties with plain windows, doors and brickwork to emulate the general theme of the local area.
Careful design consideration has been given to the neighbouring properties throughout the scheme. The scale and proportions of the newly extended home corresponds well with the adjacent properties.
The new generous family living space to the rear of the property bears no visual impact on the streetscape, yet the design responds to the living patterns of the family providing them with the tailored forever home they dreamed of.
Find out what our clients' say here
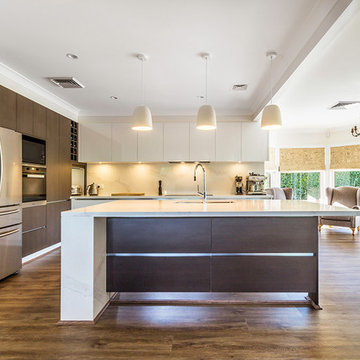
シドニーにある高級な中くらいなトラディショナルスタイルのおしゃれなキッチン (ダブルシンク、中間色木目調キャビネット、御影石カウンター、白いキッチンパネル、ガラス板のキッチンパネル、シルバーの調理設備、ラミネートの床、茶色い床、フラットパネル扉のキャビネット) の写真
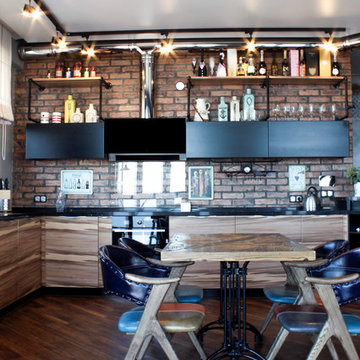
他の地域にある広いインダストリアルスタイルのおしゃれなキッチン (ダブルシンク、フラットパネル扉のキャビネット、中間色木目調キャビネット、人工大理石カウンター、レンガのキッチンパネル、黒い調理設備、ラミネートの床、茶色い床) の写真
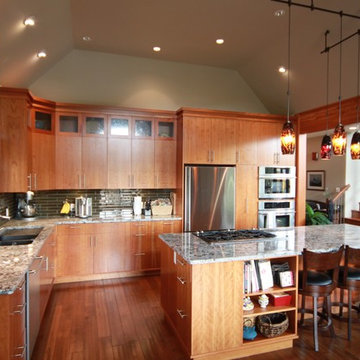
バンクーバーにある広いトラディショナルスタイルのおしゃれなキッチン (ダブルシンク、フラットパネル扉のキャビネット、中間色木目調キャビネット、御影石カウンター、グレーのキッチンパネル、ガラスタイルのキッチンパネル、シルバーの調理設備、ラミネートの床) の写真
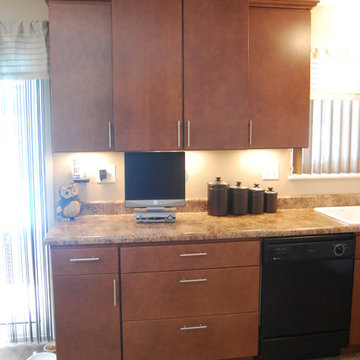
Anna Brusselback
セントルイスにある高級な中くらいなコンテンポラリースタイルのおしゃれなキッチン (ダブルシンク、フラットパネル扉のキャビネット、中間色木目調キャビネット、ラミネートカウンター、白い調理設備、ラミネートの床、アイランドなし) の写真
セントルイスにある高級な中くらいなコンテンポラリースタイルのおしゃれなキッチン (ダブルシンク、フラットパネル扉のキャビネット、中間色木目調キャビネット、ラミネートカウンター、白い調理設備、ラミネートの床、アイランドなし) の写真
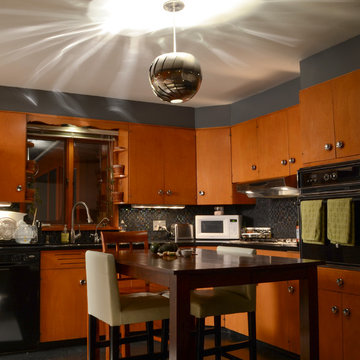
lightexture© Iris Series Large Pendant in stainless steel finish. The Iris pendant is an innovative fixture, by gently pulling the shade open or closed it can flood the room with bright light as an up light or create a more intimate, warm atmosphere as a down light.
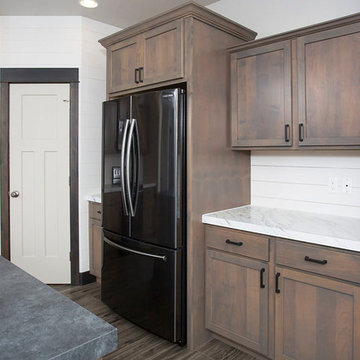
Open Kitchen with Island: Shiplap trim accents, Walk-In Pantry
他の地域にある高級な中くらいなトラディショナルスタイルのおしゃれなキッチン (ダブルシンク、フラットパネル扉のキャビネット、中間色木目調キャビネット、ラミネートカウンター、白いキッチンパネル、木材のキッチンパネル、シルバーの調理設備、ラミネートの床、マルチカラーの床、マルチカラーのキッチンカウンター) の写真
他の地域にある高級な中くらいなトラディショナルスタイルのおしゃれなキッチン (ダブルシンク、フラットパネル扉のキャビネット、中間色木目調キャビネット、ラミネートカウンター、白いキッチンパネル、木材のキッチンパネル、シルバーの調理設備、ラミネートの床、マルチカラーの床、マルチカラーのキッチンカウンター) の写真
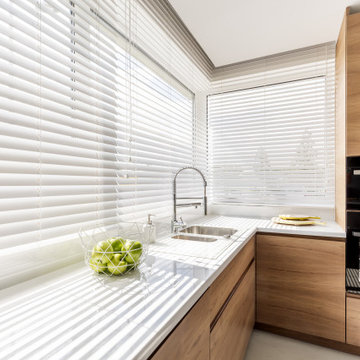
他の地域にあるミッドセンチュリースタイルのおしゃれなキッチン (ダブルシンク、フラットパネル扉のキャビネット、中間色木目調キャビネット、人工大理石カウンター、黒い調理設備、ラミネートの床、黄色いキッチンカウンター) の写真
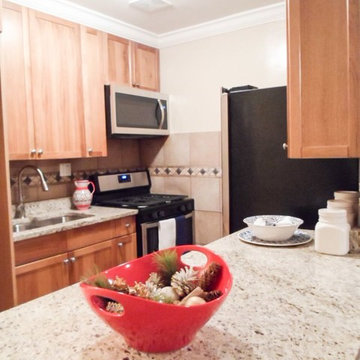
The kitchen was already renovated but required some accent items.
低価格の中くらいなモダンスタイルのおしゃれなキッチン (ダブルシンク、フラットパネル扉のキャビネット、中間色木目調キャビネット、御影石カウンター、マルチカラーのキッチンパネル、テラコッタタイルのキッチンパネル、シルバーの調理設備、ラミネートの床、ベージュの床) の写真
低価格の中くらいなモダンスタイルのおしゃれなキッチン (ダブルシンク、フラットパネル扉のキャビネット、中間色木目調キャビネット、御影石カウンター、マルチカラーのキッチンパネル、テラコッタタイルのキッチンパネル、シルバーの調理設備、ラミネートの床、ベージュの床) の写真
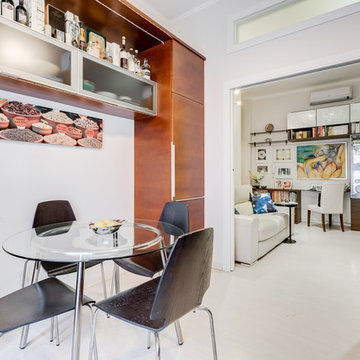
CUCINA PRANZO - La cucina pranzo è separata con una doppia porta a vetro dal living. E' stata realizzata su misura con pensili laccati in un colore green-greyge e cassettoni scorrevoli in noce levigato. Le manigle sono a gola in acciaio come il doppio lavello della FRANKE. I 5 fuochi con centrale a tripla corona sono del modello semindustriale della Whirlpool in acciaio e ghisa. Il top in laminato pietra si armonizza con i colori caldi. Il forno e frigo in tripla classe A sono in acciao ad incasso. Infine i pensili in vetro temperato satinato completano il ponte tra forno e frigo sotto cui è incassato il tavolo in vetro e acciao.
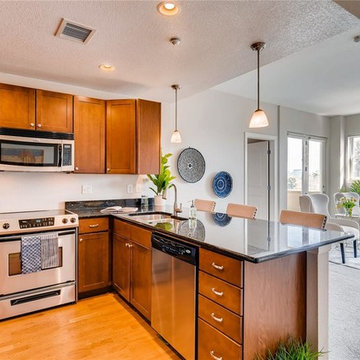
View from the kitchen into the spacious family room. Off to the left are a large master bedroom and a spacious outdoor terrace. There are also 2 bedrooms and 2 full baths.
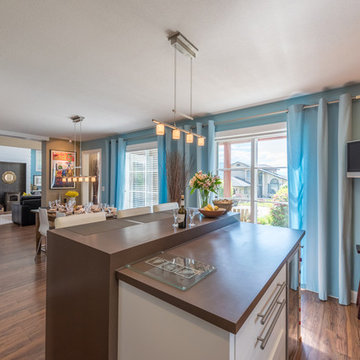
Kitchen Island and casual eating bar
バンクーバーにある中くらいなコンテンポラリースタイルのおしゃれなキッチン (ダブルシンク、フラットパネル扉のキャビネット、中間色木目調キャビネット、ラミネートカウンター、茶色いキッチンパネル、セラミックタイルのキッチンパネル、白い調理設備、ラミネートの床、茶色い床) の写真
バンクーバーにある中くらいなコンテンポラリースタイルのおしゃれなキッチン (ダブルシンク、フラットパネル扉のキャビネット、中間色木目調キャビネット、ラミネートカウンター、茶色いキッチンパネル、セラミックタイルのキッチンパネル、白い調理設備、ラミネートの床、茶色い床) の写真
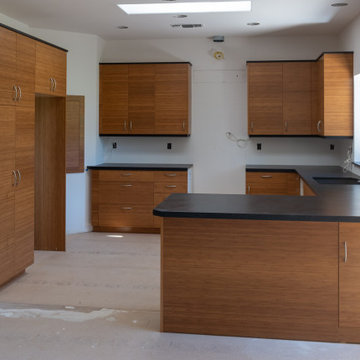
Horizontal bamboo euro-style cabinets by DeWils with black leathered granite counters. We added black fenix crown edging and lightrails below.
サクラメントにある高級な中くらいなコンテンポラリースタイルのおしゃれなキッチン (ダブルシンク、フラットパネル扉のキャビネット、中間色木目調キャビネット、御影石カウンター、ベージュキッチンパネル、セラミックタイルのキッチンパネル、ラミネートの床、黒いキッチンカウンター) の写真
サクラメントにある高級な中くらいなコンテンポラリースタイルのおしゃれなキッチン (ダブルシンク、フラットパネル扉のキャビネット、中間色木目調キャビネット、御影石カウンター、ベージュキッチンパネル、セラミックタイルのキッチンパネル、ラミネートの床、黒いキッチンカウンター) の写真
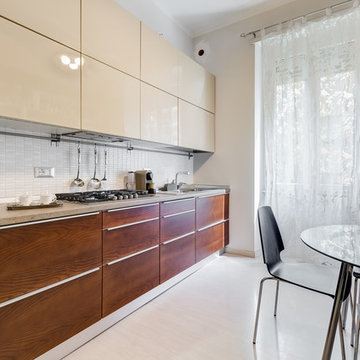
CUCINA PRANZO - La cucina pranzo è separata con una doppia porta a vetro dal living. E' stata realizzata su misura con pensili laccati in un colore green-greyge e cassettoni scorrevoli in noce levigato. Le manigle sono a gola in acciaio come il doppio lavello della FRANKE. I 5 fuochi con centrale a tripla corona sono del modello semindustriale della Whirlpool in acciaio e ghisa. Il top in laminato pietra si armonizza con i colori caldi. Il forno e frigo in tripla classe A sono in acciao ad incasso. Infine i pensili in vetro temperato satinato completano il ponte tra forno e frigo sotto cui è incassato il tavolo in vetro e acciao.
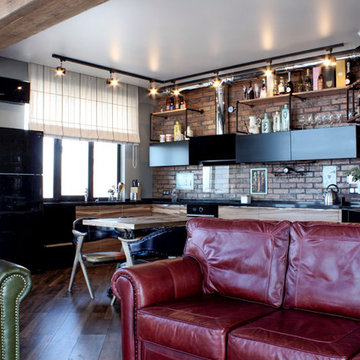
他の地域にある広いインダストリアルスタイルのおしゃれなキッチン (ダブルシンク、フラットパネル扉のキャビネット、中間色木目調キャビネット、人工大理石カウンター、レンガのキッチンパネル、黒い調理設備、ラミネートの床、茶色い床) の写真
キッチン (中間色木目調キャビネット、フラットパネル扉のキャビネット、ラミネートの床、ダブルシンク) の写真
1