キッチン (中間色木目調キャビネット、フラットパネル扉のキャビネット、茶色いキッチンカウンター、ダブルシンク) の写真
絞り込み:
資材コスト
並び替え:今日の人気順
写真 1〜20 枚目(全 69 枚)
1/5
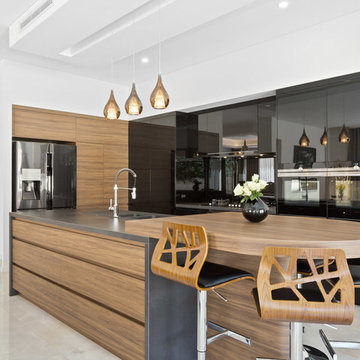
Barbaro Homes
パースにあるコンテンポラリースタイルのおしゃれなキッチン (ダブルシンク、フラットパネル扉のキャビネット、中間色木目調キャビネット、木材カウンター、シルバーの調理設備、ベージュの床、茶色いキッチンカウンター) の写真
パースにあるコンテンポラリースタイルのおしゃれなキッチン (ダブルシンク、フラットパネル扉のキャビネット、中間色木目調キャビネット、木材カウンター、シルバーの調理設備、ベージュの床、茶色いキッチンカウンター) の写真
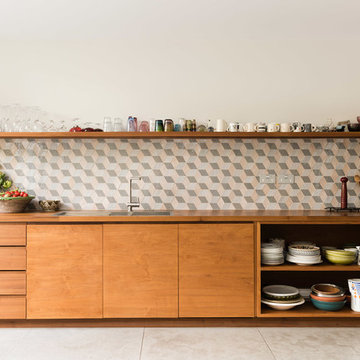
ロンドンにあるコンテンポラリースタイルのおしゃれなI型キッチン (ダブルシンク、フラットパネル扉のキャビネット、中間色木目調キャビネット、木材カウンター、モザイクタイルのキッチンパネル、アイランドなし、グレーの床、茶色いキッチンカウンター) の写真
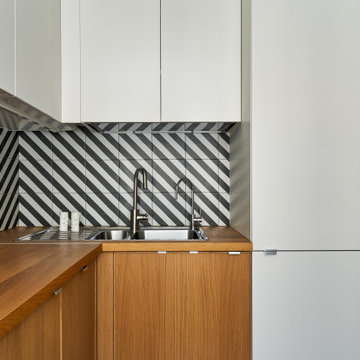
Кухня небольшая по площади, поэтому всю мебель мы разместили функционально и компактно, небольшой обеденный стол и кухонный гарнитур с увеличенной высотой, но не до потолка, чтобы не перекрывать оригинальные карнизы.

フィラデルフィアにある高級な中くらいなミッドセンチュリースタイルのおしゃれなキッチン (ダブルシンク、フラットパネル扉のキャビネット、中間色木目調キャビネット、木材カウンター、青いキッチンパネル、磁器タイルのキッチンパネル、白い調理設備、クッションフロア、茶色い床、茶色いキッチンカウンター) の写真
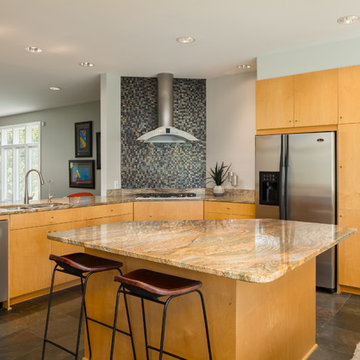
Jeff Graham Photography
ナッシュビルにある広いコンテンポラリースタイルのおしゃれなアイランドキッチン (ダブルシンク、フラットパネル扉のキャビネット、御影石カウンター、メタリックのキッチンパネル、ガラスタイルのキッチンパネル、シルバーの調理設備、セラミックタイルの床、茶色い床、中間色木目調キャビネット、茶色いキッチンカウンター) の写真
ナッシュビルにある広いコンテンポラリースタイルのおしゃれなアイランドキッチン (ダブルシンク、フラットパネル扉のキャビネット、御影石カウンター、メタリックのキッチンパネル、ガラスタイルのキッチンパネル、シルバーの調理設備、セラミックタイルの床、茶色い床、中間色木目調キャビネット、茶色いキッチンカウンター) の写真
Kitchen - DualOcc by Metricon Grange, on display in Kellyville, NSW.
シドニーにあるコンテンポラリースタイルのおしゃれなキッチン (ダブルシンク、フラットパネル扉のキャビネット、中間色木目調キャビネット、茶色いキッチンパネル、シルバーの調理設備、白い床、茶色いキッチンカウンター) の写真
シドニーにあるコンテンポラリースタイルのおしゃれなキッチン (ダブルシンク、フラットパネル扉のキャビネット、中間色木目調キャビネット、茶色いキッチンパネル、シルバーの調理設備、白い床、茶色いキッチンカウンター) の写真

Photography: Ryan Garvin
フェニックスにあるミッドセンチュリースタイルのおしゃれなキッチン (淡色無垢フローリング、ダブルシンク、フラットパネル扉のキャビネット、中間色木目調キャビネット、木材カウンター、オレンジのキッチンパネル、レンガのキッチンパネル、シルバーの調理設備、ベージュの床、茶色いキッチンカウンター、窓) の写真
フェニックスにあるミッドセンチュリースタイルのおしゃれなキッチン (淡色無垢フローリング、ダブルシンク、フラットパネル扉のキャビネット、中間色木目調キャビネット、木材カウンター、オレンジのキッチンパネル、レンガのキッチンパネル、シルバーの調理設備、ベージュの床、茶色いキッチンカウンター、窓) の写真
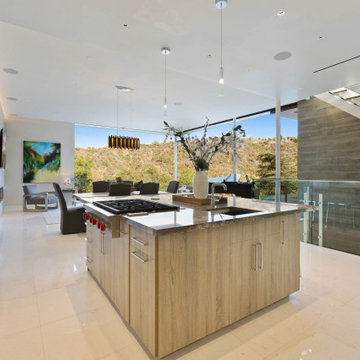
Open floor plan with kitchen, dining, living, and still space for a baby grand! The floating staircase is an architectural highlight.
ロサンゼルスにある高級な広いコンテンポラリースタイルのおしゃれなキッチン (ダブルシンク、フラットパネル扉のキャビネット、中間色木目調キャビネット、大理石カウンター、磁器タイルの床、ベージュの床、茶色いキッチンカウンター、パネルと同色の調理設備) の写真
ロサンゼルスにある高級な広いコンテンポラリースタイルのおしゃれなキッチン (ダブルシンク、フラットパネル扉のキャビネット、中間色木目調キャビネット、大理石カウンター、磁器タイルの床、ベージュの床、茶色いキッチンカウンター、パネルと同色の調理設備) の写真
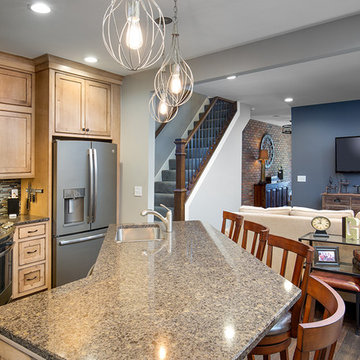
Full view of the first floor, Note how using iron spindles on the stairs opens the stairway and provides an nice design element
コロンバスにある中くらいなトランジショナルスタイルのおしゃれなキッチン (フラットパネル扉のキャビネット、中間色木目調キャビネット、御影石カウンター、マルチカラーのキッチンパネル、ガラスタイルのキッチンパネル、シルバーの調理設備、濃色無垢フローリング、ダブルシンク、茶色い床、茶色いキッチンカウンター) の写真
コロンバスにある中くらいなトランジショナルスタイルのおしゃれなキッチン (フラットパネル扉のキャビネット、中間色木目調キャビネット、御影石カウンター、マルチカラーのキッチンパネル、ガラスタイルのキッチンパネル、シルバーの調理設備、濃色無垢フローリング、ダブルシンク、茶色い床、茶色いキッチンカウンター) の写真
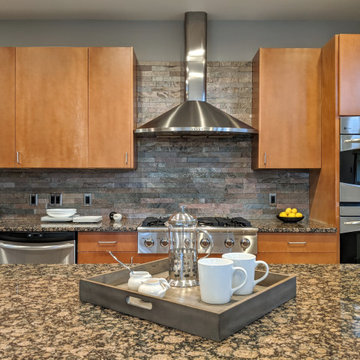
他の地域にある中くらいなモダンスタイルのおしゃれなペニンシュラキッチン (ダブルシンク、フラットパネル扉のキャビネット、中間色木目調キャビネット、御影石カウンター、グレーのキッチンパネル、石スラブのキッチンパネル、シルバーの調理設備、トラバーチンの床、ベージュの床、茶色いキッチンカウンター) の写真
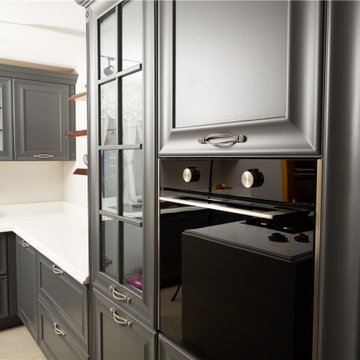
See what’s new: 2020 product launch Go ahead and explore! Our 2020 product offering includes cabinet styles that offer a simple approach to design, with a neutral colour palette that provides a comforting organic feel.
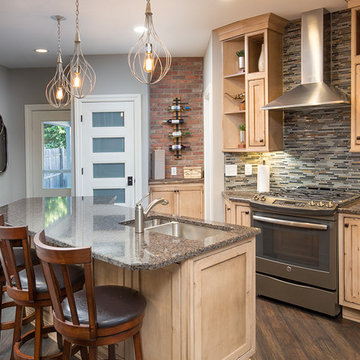
This modern and open floor plan provides plenty of space for entertaining
コロンバスにある中くらいなトランジショナルスタイルのおしゃれなキッチン (フラットパネル扉のキャビネット、中間色木目調キャビネット、御影石カウンター、マルチカラーのキッチンパネル、ガラスタイルのキッチンパネル、シルバーの調理設備、濃色無垢フローリング、ダブルシンク、茶色い床、茶色いキッチンカウンター) の写真
コロンバスにある中くらいなトランジショナルスタイルのおしゃれなキッチン (フラットパネル扉のキャビネット、中間色木目調キャビネット、御影石カウンター、マルチカラーのキッチンパネル、ガラスタイルのキッチンパネル、シルバーの調理設備、濃色無垢フローリング、ダブルシンク、茶色い床、茶色いキッチンカウンター) の写真
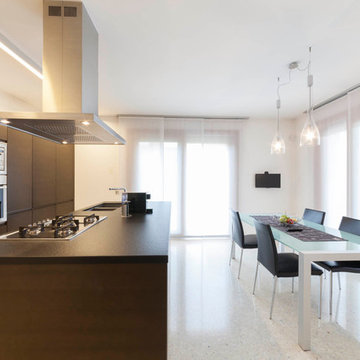
ヴェネツィアにあるコンテンポラリースタイルのおしゃれなキッチン (ダブルシンク、フラットパネル扉のキャビネット、中間色木目調キャビネット、シルバーの調理設備、茶色いキッチンカウンター) の写真
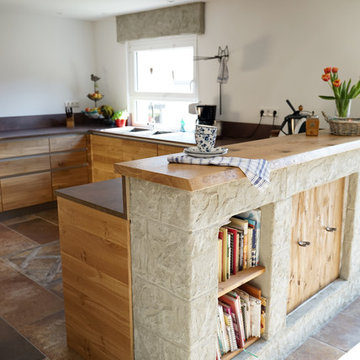
ニュルンベルクにあるラグジュアリーな広いラスティックスタイルのおしゃれなキッチン (ダブルシンク、フラットパネル扉のキャビネット、中間色木目調キャビネット、ラミネートカウンター、茶色いキッチンパネル、黒い調理設備、テラコッタタイルの床、茶色い床、茶色いキッチンカウンター) の写真
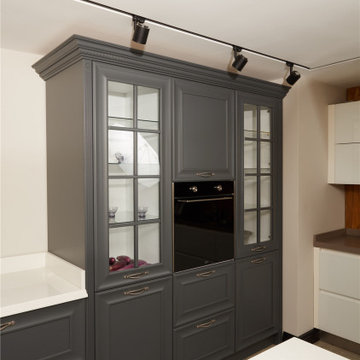
See what’s new: 2020 product launch Go ahead and explore! Our 2020 product offering includes cabinet styles that offer a simple approach to design, with a neutral colour palette that provides a comforting organic feel.
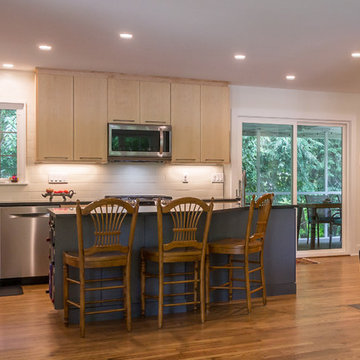
This kitchen remodel included removing two walls, replacing front and side doors, and taking over from a previous contractor, in this '70s ranch-style home. The client already had the cabinets and countertops, but needed a final design, two walls removed, and everything installed. The offset island gives a clear view to the living room. All new LED ceiling recessed cans and under-cabinet lighting. They love the new main entry door with openable, twin sidelights with screens to let the fresh air in.
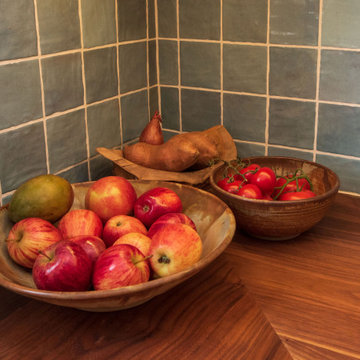
フィラデルフィアにある高級な中くらいなミッドセンチュリースタイルのおしゃれなキッチン (ダブルシンク、フラットパネル扉のキャビネット、中間色木目調キャビネット、木材カウンター、青いキッチンパネル、磁器タイルのキッチンパネル、白い調理設備、クッションフロア、茶色い床、茶色いキッチンカウンター) の写真
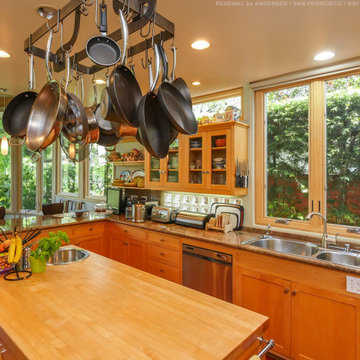
Awesome kitchen with all new wood interior windows we installed. This fantastic kitchen with glass front upper cabinets and an all wood looks with glass block accents, looks stunning with our wood interior windows installed throughout. Get started replacing your windows and doors with Renewal by Andersen San Francisco, serving the entire California Bay Area.
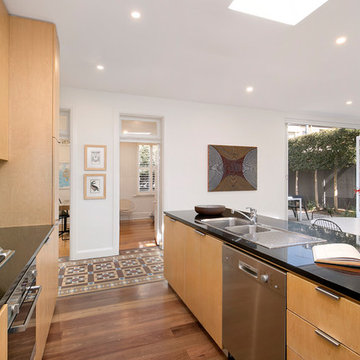
Pilcher Residential
シドニーにあるおしゃれなキッチン (ダブルシンク、中間色木目調キャビネット、御影石カウンター、緑のキッチンパネル、ガラス板のキッチンパネル、シルバーの調理設備、フラットパネル扉のキャビネット、塗装フローリング、茶色い床、茶色いキッチンカウンター) の写真
シドニーにあるおしゃれなキッチン (ダブルシンク、中間色木目調キャビネット、御影石カウンター、緑のキッチンパネル、ガラス板のキッチンパネル、シルバーの調理設備、フラットパネル扉のキャビネット、塗装フローリング、茶色い床、茶色いキッチンカウンター) の写真
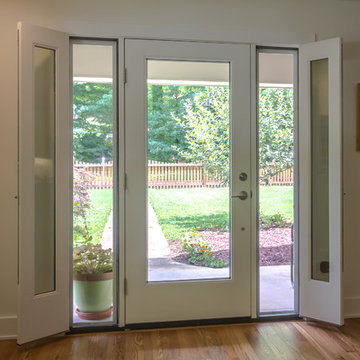
This front door assembly features openable, twin sidelights with screens to let the fresh air in. It was part of a larger remodeling project that included removing two walls, replacing front and side doors, and taking over from a previous contractor, in this '70s ranch-style home. The client already had the cabinets and countertops, but needed a final design, two walls removed, and everything installed. The offset island gives a clear view to the living room. All new LED ceiling recessed cans and under-cabinet lighting.
キッチン (中間色木目調キャビネット、フラットパネル扉のキャビネット、茶色いキッチンカウンター、ダブルシンク) の写真
1