白いLDK (中間色木目調キャビネット、インセット扉のキャビネット) の写真
絞り込み:
資材コスト
並び替え:今日の人気順
写真 1〜20 枚目(全 97 枚)
1/5

サンフランシスコにある高級な広い北欧スタイルのおしゃれなキッチン (インセット扉のキャビネット、中間色木目調キャビネット、クオーツストーンカウンター、白いキッチンパネル、木材のキッチンパネル、シルバーの調理設備、コンクリートの床、グレーの床) の写真
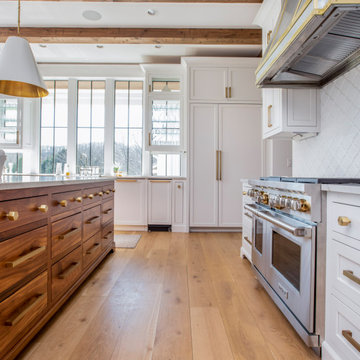
ナッシュビルにある広いカントリー風のおしゃれなキッチン (エプロンフロントシンク、インセット扉のキャビネット、中間色木目調キャビネット、大理石カウンター、白いキッチンパネル、シルバーの調理設備、淡色無垢フローリング、茶色い床、白いキッチンカウンター、表し梁) の写真
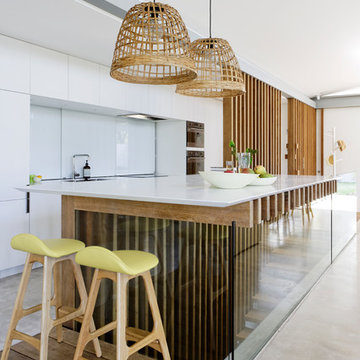
A casual holiday home along the Australian coast. A place where extended family and friends from afar can gather to create new memories. Robust enough for hordes of children, yet with an element of luxury for the adults.
Referencing the unique position between sea and the Australian bush, by means of textures, textiles, materials, colours and smells, to evoke a timeless connection to place, intrinsic to the memories of family holidays.
Avoca Weekender - Avoca Beach House at Avoca Beach
Architecture Saville Isaacs
http://www.architecturesavilleisaacs.com.au/

古い住まいは南側に、勤めのため日中誰もいない個室があり、キッチンは日の射さない北側に、茶の間は西日射す北西の角にありました。そこで個室を移し、南側窓を大きくとり開放的にし、居間食堂キッチンをワンルームにしました。
キッチンカウンターから居間のソファー越しに南の庭が見える対面式のセンターキッチンにしました。
奥様のお気に入りのガラストップのカウンターにし、洗面脱衣室のそばで、食堂、居間のソファー、テレビ、デッキ、庭、等全てが見渡せる、コントロールセンターのような位置にあります。
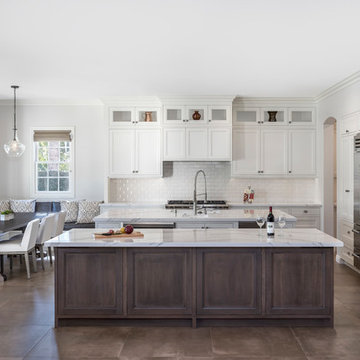
Adam Taylor Photos
オレンジカウンティにある高級な広い地中海スタイルのおしゃれなキッチン (アンダーカウンターシンク、インセット扉のキャビネット、中間色木目調キャビネット、クオーツストーンカウンター、白いキッチンパネル、サブウェイタイルのキッチンパネル、シルバーの調理設備、磁器タイルの床、茶色い床) の写真
オレンジカウンティにある高級な広い地中海スタイルのおしゃれなキッチン (アンダーカウンターシンク、インセット扉のキャビネット、中間色木目調キャビネット、クオーツストーンカウンター、白いキッチンパネル、サブウェイタイルのキッチンパネル、シルバーの調理設備、磁器タイルの床、茶色い床) の写真
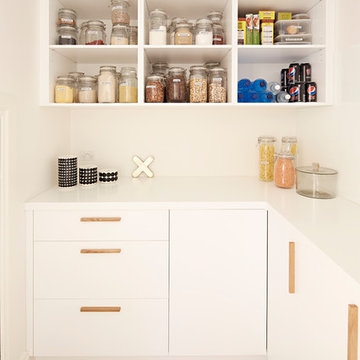
David Russell
メルボルンにある高級な広いビーチスタイルのおしゃれなキッチン (ダブルシンク、インセット扉のキャビネット、中間色木目調キャビネット、大理石カウンター、シルバーの調理設備、淡色無垢フローリング、茶色い床、白いキッチンカウンター) の写真
メルボルンにある高級な広いビーチスタイルのおしゃれなキッチン (ダブルシンク、インセット扉のキャビネット、中間色木目調キャビネット、大理石カウンター、シルバーの調理設備、淡色無垢フローリング、茶色い床、白いキッチンカウンター) の写真

Studio secondaire d'un couple nantais, face à la mer, sur l'île de Noirmoutier.
Agencement du mur cuisine / bibliothèque.
Le fil du bois file tout le long des façades, les lignes sont tirées au cordeau.
De gauche à droite: Partie cuisine, Sous évier, lave-vaisselle, rangements 3 coulissants, four + tiroir + domino induction et rangement 3 coulissants. Partie bibliothèque: porte et étagères.
Crédit photo: Germain Herriau
Direction artistique et stylisme: Aurélie Lesage
Accessoires et mobilier: Espace Boutique MIRA, Dodé, Atelier du Petit Parc, Valérie Menuet, Laura Orlhiac, Arcam Glass
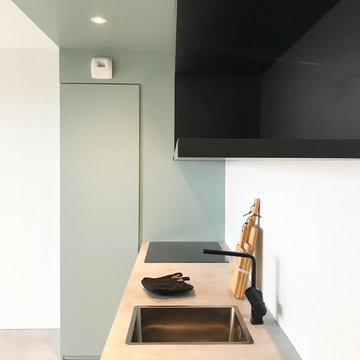
他の地域にある低価格の小さなコンテンポラリースタイルのおしゃれなキッチン (シングルシンク、インセット扉のキャビネット、中間色木目調キャビネット、コンクリートカウンター、白いキッチンパネル、ガラス板のキッチンパネル、コンクリートの床、アイランドなし、グレーの床、グレーのキッチンカウンター) の写真
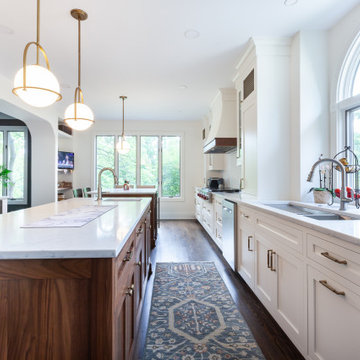
シカゴにある高級な巨大な北欧スタイルのおしゃれなキッチン (インセット扉のキャビネット、中間色木目調キャビネット、クオーツストーンカウンター、白いキッチンパネル、磁器タイルのキッチンパネル、白いキッチンカウンター) の写真

パリにある高級な広いトランジショナルスタイルのおしゃれなキッチン (アンダーカウンターシンク、インセット扉のキャビネット、中間色木目調キャビネット、コンクリートカウンター、グレーのキッチンパネル、パネルと同色の調理設備、ベージュの床、白いキッチンカウンター) の写真
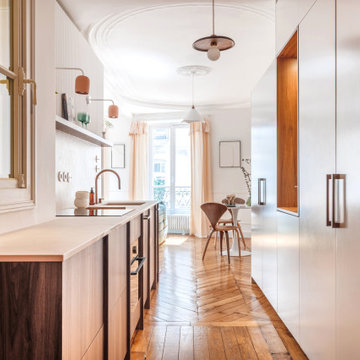
パリにあるラグジュアリーな中くらいなトラディショナルスタイルのおしゃれなキッチン (アンダーカウンターシンク、インセット扉のキャビネット、中間色木目調キャビネット、人工大理石カウンター、ベージュキッチンパネル、黒い調理設備、ベージュのキッチンカウンター) の写真
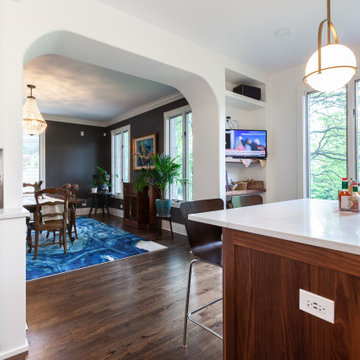
シカゴにある高級な巨大な北欧スタイルのおしゃれなキッチン (インセット扉のキャビネット、中間色木目調キャビネット、クオーツストーンカウンター、白いキッチンパネル、磁器タイルのキッチンパネル、白いキッチンカウンター) の写真
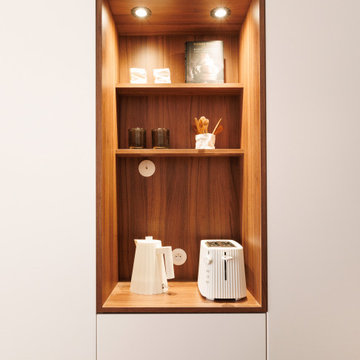
パリにあるラグジュアリーな中くらいなトラディショナルスタイルのおしゃれなキッチン (アンダーカウンターシンク、インセット扉のキャビネット、中間色木目調キャビネット、人工大理石カウンター、ベージュキッチンパネル、黒い調理設備、ベージュのキッチンカウンター) の写真
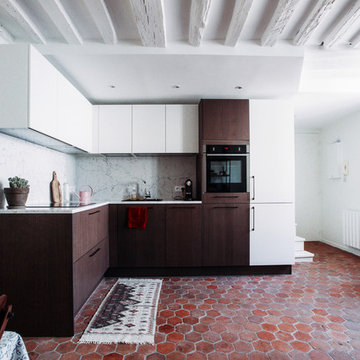
パリにある中くらいなミッドセンチュリースタイルのおしゃれなキッチン (アンダーカウンターシンク、インセット扉のキャビネット、中間色木目調キャビネット、大理石カウンター、大理石のキッチンパネル、シルバーの調理設備、テラコッタタイルの床、茶色い床、白いキッチンカウンター) の写真
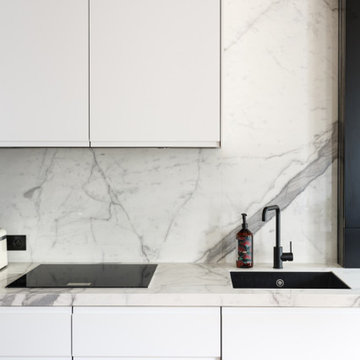
MCH a su donner une identité contemporaine au lieu, notamment via les jeux de couleurs noire et blanche, sans toutefois en renier l’héritage. Au sol, le parquet en point de Hongrie a été intégralement restauré tandis que des espaces de rangement sur mesure, laqués noir, ponctuent l’espace avec élégance. Une réalisation qui ne manque pas d’audace !
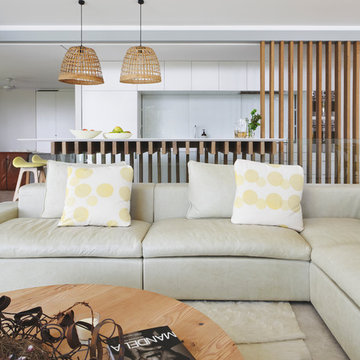
A casual holiday home along the Australian coast. A place where extended family and friends from afar can gather to create new memories. Robust enough for hordes of children, yet with an element of luxury for the adults.
Referencing the unique position between sea and the Australian bush, by means of textures, textiles, materials, colours and smells, to evoke a timeless connection to place, intrinsic to the memories of family holidays.
Avoca Weekender - Avoca Beach House at Avoca Beach
Architecture Saville Isaacs
http://www.architecturesavilleisaacs.com.au/
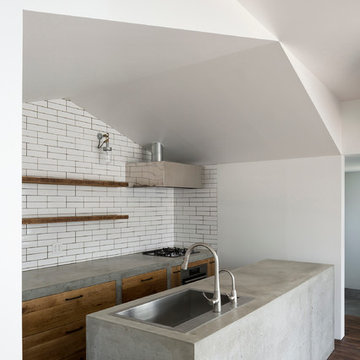
photo : 平井広行
他の地域にある小さなモダンスタイルのおしゃれなキッチン (アンダーカウンターシンク、インセット扉のキャビネット、中間色木目調キャビネット、コンクリートカウンター、白いキッチンパネル、セラミックタイルのキッチンパネル、シルバーの調理設備、濃色無垢フローリング、茶色い床、グレーのキッチンカウンター) の写真
他の地域にある小さなモダンスタイルのおしゃれなキッチン (アンダーカウンターシンク、インセット扉のキャビネット、中間色木目調キャビネット、コンクリートカウンター、白いキッチンパネル、セラミックタイルのキッチンパネル、シルバーの調理設備、濃色無垢フローリング、茶色い床、グレーのキッチンカウンター) の写真
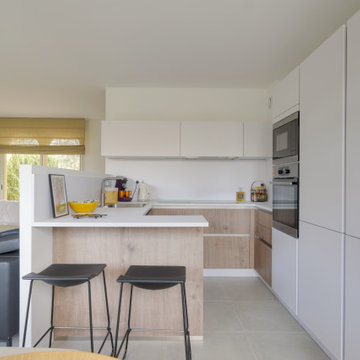
La cuisine a été pensée de manière à être très fonctionnelle et optimisée.
Les colonnes frigo, four/micro ondes et rangements servent de séparation visuelle avec la continuité des meubles bas. Ceux ci traités de la même manière que la cuisine servent davantage de buffet pour la salle à manger.
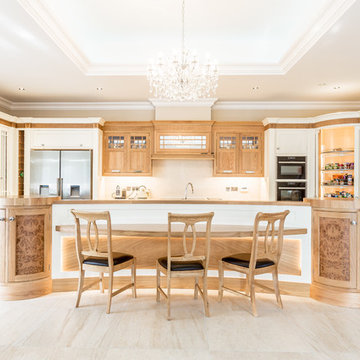
The brief dictated a timeless kitchen with classical styling, a signature design that would bear the weight of influence within an expansive architectural space. The client wanted a multifunctional, family friendly space with extraordinary design features. Individuality and subdued opulence defined the brief.
With only an embryonic architectural plan as a guide the brief spilled out far beyond the kitchen furniture allowing us to create complementary architectural and design features throughout the property with every minute detail being developed and evolved with the clients over a two year period. This was no ordinary project; this was a labour of love.
Carefully considered proportions helped to dissolve the cavernous architectural space with the warmth of oak, soft paint finishes and warm light helping to create a cosy and welcoming atmosphere.
The entry point sightlines and the functional and social patterns of movement throughout the space where fundamental to the development of this design allowing unique features to be developed that would deliver the opulent impact required by the brief.
30mm thick in-framed tulipwood doors were hand painted to create a timeless look. Curved solid oak doors with burr accents punctuate the design with the cornice and book matched veneered panel to the front of the island providing continuity.
The island acts as a social interface providing the opportunity for social interaction. The shape, scale and position of the island help to create a subtle spatial boundary allowing the architectural proportions to appear reduced and the functionality of the entire space to become defined.
The bow shaped island curves away from the complementary curved cabinetry along the back wall and out towards the open plan room with two solid oak in-framed cylindrical units defining each side of the island.
The soft geometry creates a welcoming flow throughout the space with the burr oak, pronounced plinth and elevated appearance of the cylindrical units creating strong visual hooks along multiple entry point sight lines. These visual hooks draw the onlooker into the kitchen encouraging social loitering and human interaction.
The front of the island is bridged with an elevated section which helps to shield functional processes from view; the introduction of an illuminated panel of book matched oak veneer and casual seating encourages the colours and textures of the kitchen to melt into each other with adjustable lighting adding an holistic element to the design.
The quality of this kitchen is emphasised by the inclusion of a full height curved pantry larder complete with slide away pocket doors, sensor activated lighting and full height revolving storage. A birch plywood carcass complete with solid oak dovetail drawers and inserts is complemented by the luxury of Silestone Phoenix worktops and mirrored finishes. The inclusion of a ceiling well, up-lighting and plaster ceiling coving punctuates the expansive ceiling giving the kitchen focus and helping to emphasise the stature of this design.
Photos by Paul Dickinson
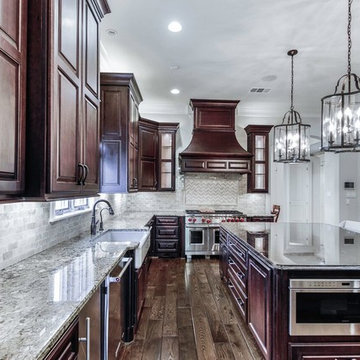
ヒューストンにあるトラディショナルスタイルのおしゃれなキッチン (エプロンフロントシンク、インセット扉のキャビネット、中間色木目調キャビネット、御影石カウンター、グレーのキッチンパネル、シルバーの調理設備、無垢フローリング、茶色い床) の写真
白いLDK (中間色木目調キャビネット、インセット扉のキャビネット) の写真
1