キッチン (中間色木目調キャビネット、インセット扉のキャビネット、シェーカースタイル扉のキャビネット、御影石カウンター、ラミネートの床) の写真
絞り込み:
資材コスト
並び替え:今日の人気順
写真 1〜20 枚目(全 117 枚)
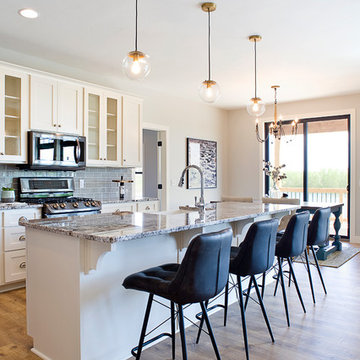
Cipher Imaging
他の地域にある高級な中くらいなトランジショナルスタイルのおしゃれなキッチン (エプロンフロントシンク、シェーカースタイル扉のキャビネット、中間色木目調キャビネット、御影石カウンター、グレーのキッチンパネル、サブウェイタイルのキッチンパネル、シルバーの調理設備、ラミネートの床、茶色い床、白いキッチンカウンター) の写真
他の地域にある高級な中くらいなトランジショナルスタイルのおしゃれなキッチン (エプロンフロントシンク、シェーカースタイル扉のキャビネット、中間色木目調キャビネット、御影石カウンター、グレーのキッチンパネル、サブウェイタイルのキッチンパネル、シルバーの調理設備、ラミネートの床、茶色い床、白いキッチンカウンター) の写真
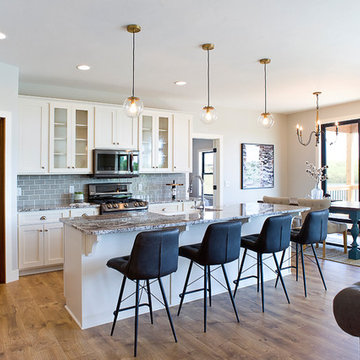
他の地域にあるお手頃価格の中くらいなトランジショナルスタイルのおしゃれなキッチン (エプロンフロントシンク、シェーカースタイル扉のキャビネット、中間色木目調キャビネット、御影石カウンター、グレーのキッチンパネル、セラミックタイルのキッチンパネル、シルバーの調理設備、ラミネートの床、茶色い床、白いキッチンカウンター) の写真

フェニックスにあるお手頃価格の中くらいなトランジショナルスタイルのおしゃれなキッチン (ドロップインシンク、シェーカースタイル扉のキャビネット、中間色木目調キャビネット、御影石カウンター、ベージュキッチンパネル、ガラス板のキッチンパネル、シルバーの調理設備、ラミネートの床、ベージュの床、ベージュのキッチンカウンター) の写真
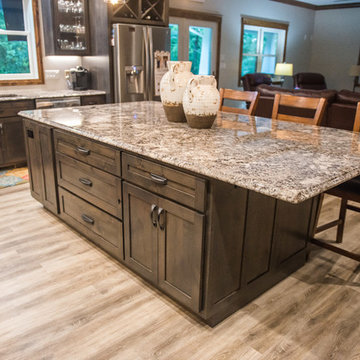
The light flooring contrasts the rich, warm stain of the cabinetry. An overhang of granite allows for seating on the end of the island as well.
Mandi B Photography
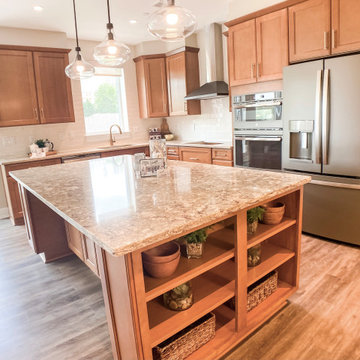
Great room style kittchen, living, dining space with fireplace
ワシントンD.C.にある高級な広いトランジショナルスタイルのおしゃれなキッチン (アンダーカウンターシンク、シェーカースタイル扉のキャビネット、中間色木目調キャビネット、御影石カウンター、白いキッチンパネル、サブウェイタイルのキッチンパネル、シルバーの調理設備、ラミネートの床、茶色い床、グレーのキッチンカウンター) の写真
ワシントンD.C.にある高級な広いトランジショナルスタイルのおしゃれなキッチン (アンダーカウンターシンク、シェーカースタイル扉のキャビネット、中間色木目調キャビネット、御影石カウンター、白いキッチンパネル、サブウェイタイルのキッチンパネル、シルバーの調理設備、ラミネートの床、茶色い床、グレーのキッチンカウンター) の写真
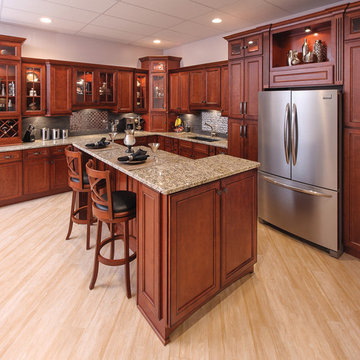
オレンジカウンティにある高級な広いトランジショナルスタイルのおしゃれなキッチン (アンダーカウンターシンク、インセット扉のキャビネット、中間色木目調キャビネット、御影石カウンター、ベージュキッチンパネル、石タイルのキッチンパネル、シルバーの調理設備、ラミネートの床、アイランドなし、ベージュの床) の写真
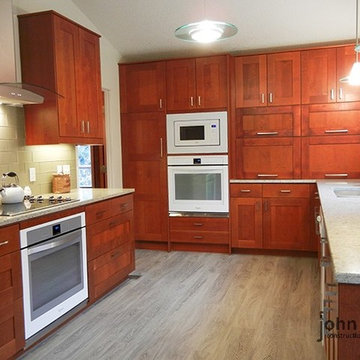
This stunning kitchen, design and renovated by John Webb Construction and Design, features Dendra Doors custom made cabinet doors, drawer fronts, and trim. Designed to match the IKEA Adel Medium brown color we used our Standard Cherry on our Classic Shaker door with a custom stained finish.
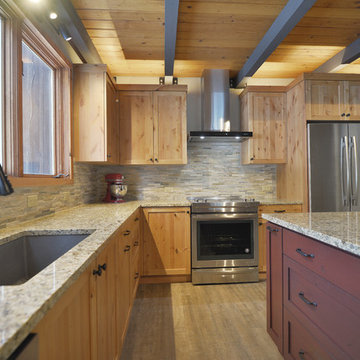
Remodeled rustic kitchen. Mike Roberts Photography.
ポートランドにあるお手頃価格の中くらいなラスティックスタイルのおしゃれなキッチン (シングルシンク、シェーカースタイル扉のキャビネット、中間色木目調キャビネット、御影石カウンター、ベージュキッチンパネル、石タイルのキッチンパネル、シルバーの調理設備、ラミネートの床、茶色い床、ベージュのキッチンカウンター) の写真
ポートランドにあるお手頃価格の中くらいなラスティックスタイルのおしゃれなキッチン (シングルシンク、シェーカースタイル扉のキャビネット、中間色木目調キャビネット、御影石カウンター、ベージュキッチンパネル、石タイルのキッチンパネル、シルバーの調理設備、ラミネートの床、茶色い床、ベージュのキッチンカウンター) の写真
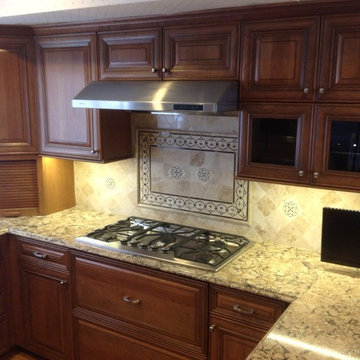
This was a full kitchen remodel. New cabinets, quartz countertops, new laminate floor, new appliances, tile backsplash and lighting. We used the Bridgewood's Andale door from the advantage line. It was done in a natural cherry with a plantation glaze. The quartz countertop was done with Cambria's Bradshaw. We created more space in the kitchen by shifting the peninsula down. There are lots of extras, rollout trays, appliance garages, half moon pullout, custom tile backsplash, LED lighting, and hidden custom letter cubbies above the desk area.
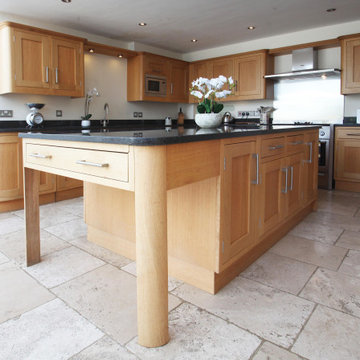
チェシャーにある低価格の広いトラディショナルスタイルのおしゃれなキッチン (ドロップインシンク、シェーカースタイル扉のキャビネット、中間色木目調キャビネット、御影石カウンター、メタリックのキッチンパネル、メタルタイルのキッチンパネル、シルバーの調理設備、ラミネートの床、ベージュの床、黒いキッチンカウンター) の写真
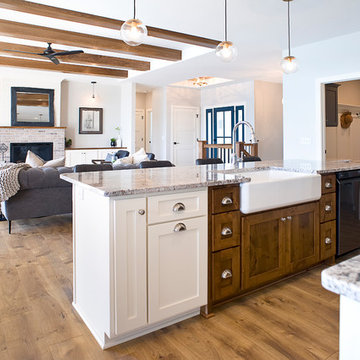
他の地域にあるお手頃価格の中くらいなトランジショナルスタイルのおしゃれなキッチン (エプロンフロントシンク、シェーカースタイル扉のキャビネット、中間色木目調キャビネット、御影石カウンター、グレーのキッチンパネル、セラミックタイルのキッチンパネル、シルバーの調理設備、ラミネートの床、茶色い床、白いキッチンカウンター) の写真
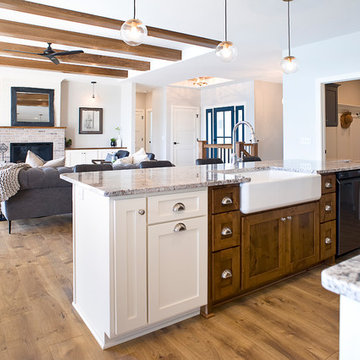
Cipher Imaging
他の地域にある高級な中くらいなトランジショナルスタイルのおしゃれなキッチン (エプロンフロントシンク、シェーカースタイル扉のキャビネット、中間色木目調キャビネット、御影石カウンター、グレーのキッチンパネル、サブウェイタイルのキッチンパネル、シルバーの調理設備、ラミネートの床、茶色い床、白いキッチンカウンター) の写真
他の地域にある高級な中くらいなトランジショナルスタイルのおしゃれなキッチン (エプロンフロントシンク、シェーカースタイル扉のキャビネット、中間色木目調キャビネット、御影石カウンター、グレーのキッチンパネル、サブウェイタイルのキッチンパネル、シルバーの調理設備、ラミネートの床、茶色い床、白いキッチンカウンター) の写真
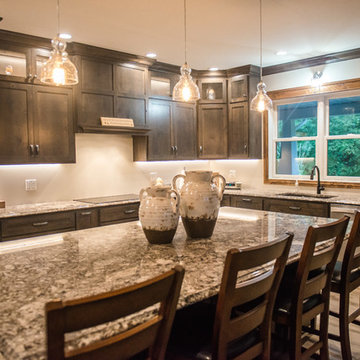
As seen through the large kitchen sink window, the woods that surround this home bring a sense of nature into this warm, cozy kitchen. Alder cabinetry perfectly achieves this sense of nature.
Mandi B Photography
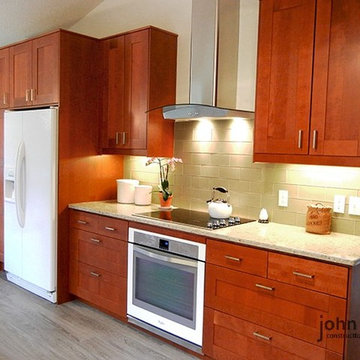
This stunning kitchen, design and renovated by John Webb Construction and Design, features Dendra Doors custom made cabinet doors, drawer fronts, and trim. Designed to match the IKEA Adel Medium brown color we used our Standard Cherry on our Classic Shaker door with a custom stained finish.
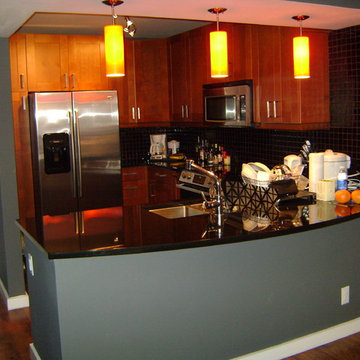
マイアミにあるお手頃価格の小さなコンテンポラリースタイルのおしゃれなキッチン (アンダーカウンターシンク、シェーカースタイル扉のキャビネット、中間色木目調キャビネット、御影石カウンター、黒いキッチンパネル、シルバーの調理設備、ラミネートの床) の写真
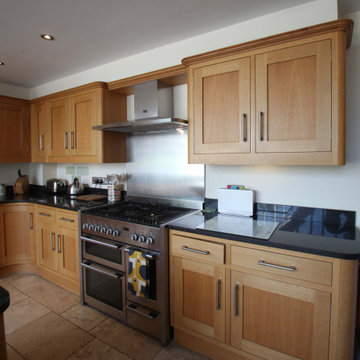
チェシャーにある低価格の広いトラディショナルスタイルのおしゃれなキッチン (ドロップインシンク、シェーカースタイル扉のキャビネット、中間色木目調キャビネット、御影石カウンター、メタリックのキッチンパネル、メタルタイルのキッチンパネル、シルバーの調理設備、ラミネートの床、ベージュの床、黒いキッチンカウンター) の写真
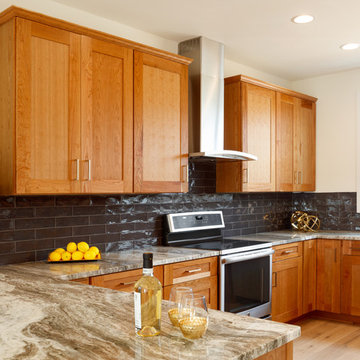
Striking combination of natural cherry shaker cabinets, Fantasy Brown granite and Daltile 3x12 Artigiano Milan Arena rustic subway tile. Cabinets are Mid Continent Copenhagen Cherry in Natural Finish with 5 Piece Drawer Fronts.
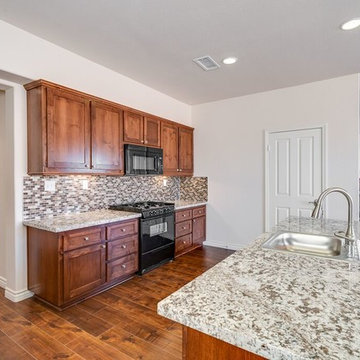
ロサンゼルスにある高級な広いトラディショナルスタイルのおしゃれなキッチン (シングルシンク、シェーカースタイル扉のキャビネット、中間色木目調キャビネット、御影石カウンター、マルチカラーのキッチンパネル、ガラスタイルのキッチンパネル、黒い調理設備、ラミネートの床、茶色い床、マルチカラーのキッチンカウンター) の写真
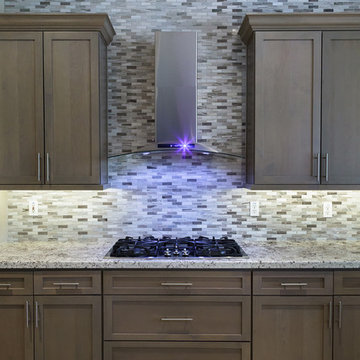
フェニックスにあるお手頃価格の中くらいなトランジショナルスタイルのおしゃれなキッチン (ドロップインシンク、シェーカースタイル扉のキャビネット、中間色木目調キャビネット、御影石カウンター、ベージュキッチンパネル、ガラス板のキッチンパネル、シルバーの調理設備、ラミネートの床、ベージュの床、ベージュのキッチンカウンター) の写真
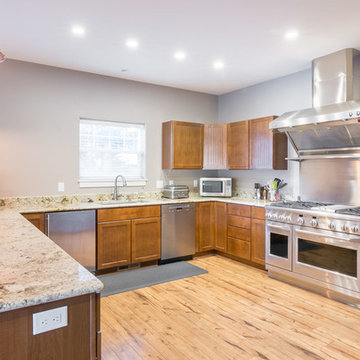
Stratford Home Center built this custom two-story modular home on picturesque and serene Priest Lake, Idaho. This home was a total of 3658 sq. ft. of finished living space with 4 bedrooms and 4 bathrooms. Some of the many features included in this home was a Great Room, an attached 28’x28’ garage with an above bonus room; a spacious, gourmet kitchen with granite countertops; an expansive master suite with walk-in closet and a guest suite on the lower level and 9’ ft. ceiling height on both floors. This home consists of four modular components. Decking and the garage/bonus room was built on site.
キッチン (中間色木目調キャビネット、インセット扉のキャビネット、シェーカースタイル扉のキャビネット、御影石カウンター、ラミネートの床) の写真
1