オレンジの、黄色いキッチン (中間色木目調キャビネット、黄色いキャビネット、ラミネートの床) の写真
絞り込み:
資材コスト
並び替え:今日の人気順
写真 1〜20 枚目(全 38 枚)

Фотографы: Екатерина Титенко, Анна Чернышова, дизайнер: Александра Сафронова
サンクトペテルブルクにある低価格の小さなおしゃれなキッチン (ドロップインシンク、フラットパネル扉のキャビネット、黄色いキャビネット、人工大理石カウンター、黒いキッチンパネル、ガラス板のキッチンパネル、シルバーの調理設備、ラミネートの床、アイランドなし、ベージュの床、黒いキッチンカウンター) の写真
サンクトペテルブルクにある低価格の小さなおしゃれなキッチン (ドロップインシンク、フラットパネル扉のキャビネット、黄色いキャビネット、人工大理石カウンター、黒いキッチンパネル、ガラス板のキッチンパネル、シルバーの調理設備、ラミネートの床、アイランドなし、ベージュの床、黒いキッチンカウンター) の写真
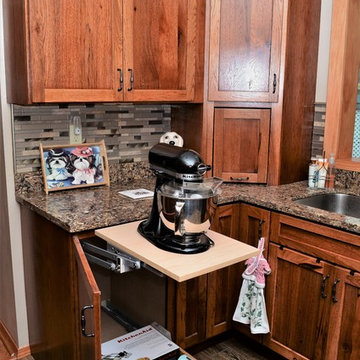
Haas Signature Collection
Wood Species: Rustic Hickory
Cabinet Finish: Pecan
Door Style: Shakertown V
Countertop: Quartz, Penumbra Color
他の地域にある中くらいなラスティックスタイルのおしゃれなキッチン (アンダーカウンターシンク、シェーカースタイル扉のキャビネット、中間色木目調キャビネット、珪岩カウンター、マルチカラーのキッチンパネル、ボーダータイルのキッチンパネル、シルバーの調理設備、ラミネートの床、茶色い床、茶色いキッチンカウンター) の写真
他の地域にある中くらいなラスティックスタイルのおしゃれなキッチン (アンダーカウンターシンク、シェーカースタイル扉のキャビネット、中間色木目調キャビネット、珪岩カウンター、マルチカラーのキッチンパネル、ボーダータイルのキッチンパネル、シルバーの調理設備、ラミネートの床、茶色い床、茶色いキッチンカウンター) の写真
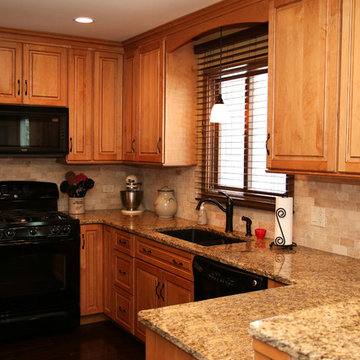
Shot Time Productions
シカゴにあるお手頃価格の小さなトランジショナルスタイルのおしゃれなキッチン (アンダーカウンターシンク、レイズドパネル扉のキャビネット、中間色木目調キャビネット、御影石カウンター、ベージュキッチンパネル、サブウェイタイルのキッチンパネル、黒い調理設備、ラミネートの床) の写真
シカゴにあるお手頃価格の小さなトランジショナルスタイルのおしゃれなキッチン (アンダーカウンターシンク、レイズドパネル扉のキャビネット、中間色木目調キャビネット、御影石カウンター、ベージュキッチンパネル、サブウェイタイルのキッチンパネル、黒い調理設備、ラミネートの床) の写真
All original kitchen in Ralph Anderson home features stainless steel countertops, birch cabinetry with tall suspended upper cabinets, and a large eat in nook with fireplace.
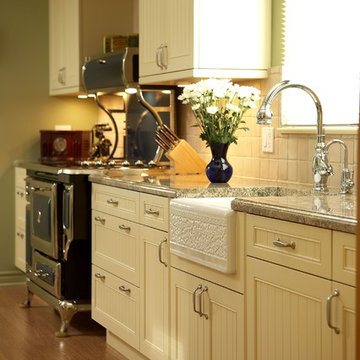
Custom Kitchen detail with apron sink. Blue stove was a reproduction. Cupboards are pale yellow; countertops are granite.
Jeanne Grier/Stylish Fireplaces & Interiors
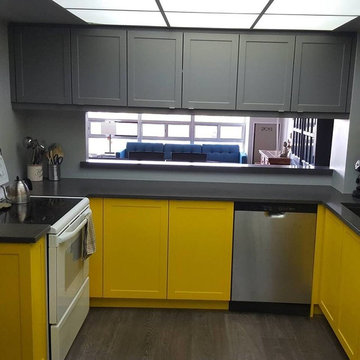
Custom kitchen for this client in a Brampton high rise condo. Combination of thermofoil doors on the uppers and a matching solid wood shaker on the lowers with a tinted lacquer finish in Benjamin Moore Bright Yellow. Keeping the focus on the cabinet faces, we chose the sleek look of edge pulls on the doors and drawers. We also added a matching quartz ledge on the pass thru into the living room with an overhang for stools.
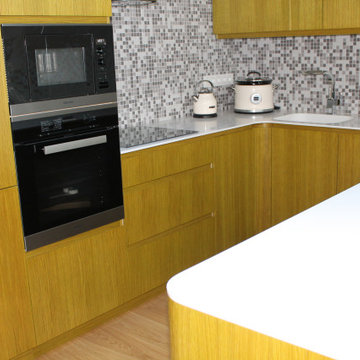
Думаете, что самое важное при заказе индивидуальной мебели это этапы изготовления фурнитуры? Да, это важно, но еще нужно обращать внимание на сборку мебели.
⠀
Во время приёма работы заказчику нужно быть очень внимательным. Кроме того, не лишним будет иметь при себе своего рода чек-лист приемки кухни.
⠀
Итак, на что нужно обращать внимание в первую очередь при сборке кухонного гарнитура.
⠀
1. Обращайте внимание, чтобы все элементы гарнитуры были плотно подогнаны. Между ними не должно быть щелей, перекосов. Даже самые маленькие технологические отверстия должны быть закрыты пластиковыми заглушками. Лучше подбирать их под цвет мебели.
⠀
2. Особое внимание уделите деталям. На них не должно быть никаких царапин, пятен, механических повреждений или других дефектов.
⠀
Дверцы должны открываться легко, без скрипов и других посторонних звуков, а также не цепляться друг за друга.
⠀
3. Фасады при закрывании должны быть на одном уровне с соседними шкафчиками или другими элементами, и плотно прилегать к торцу каркаса.
⠀
Но важно знать, что есть допустимые зазоры, которые должны быть не более 7 мм.
⠀
4. Не нужно подписывать акт приемки пока вы действительно всё не проверите самостоятельно. Как бы вы ни доверяли компании, ваша лучшая гарантия — это собственно ручная проверка. Если вы выявите ошибки устранить неполадки мастера должны тут же. Поэтому сначала убедитесь, что всё в порядке, а после подписываете документ.
Если вам понравились эти решения для кухни, и вы хотите сделать гарнитур по индивидуальному проекту, мы готовы вам помочь. Свяжитесь с нами в удобное для вас время, обсудим ваш проект. WhatsApp +7 915 377-13-38

ロンドンにある高級な広いインダストリアルスタイルのおしゃれなキッチン (一体型シンク、フラットパネル扉のキャビネット、黄色いキャビネット、ステンレスカウンター、マルチカラーのキッチンパネル、ガラスタイルのキッチンパネル、シルバーの調理設備、ラミネートの床、茶色い床) の写真
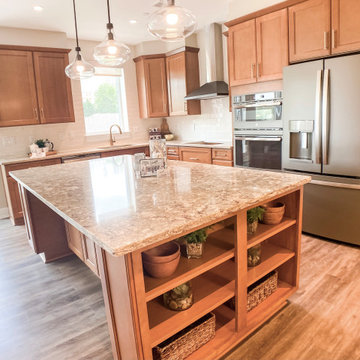
Great room style kittchen, living, dining space with fireplace
ワシントンD.C.にある高級な広いトランジショナルスタイルのおしゃれなキッチン (アンダーカウンターシンク、シェーカースタイル扉のキャビネット、中間色木目調キャビネット、御影石カウンター、白いキッチンパネル、サブウェイタイルのキッチンパネル、シルバーの調理設備、ラミネートの床、茶色い床、グレーのキッチンカウンター) の写真
ワシントンD.C.にある高級な広いトランジショナルスタイルのおしゃれなキッチン (アンダーカウンターシンク、シェーカースタイル扉のキャビネット、中間色木目調キャビネット、御影石カウンター、白いキッチンパネル、サブウェイタイルのキッチンパネル、シルバーの調理設備、ラミネートの床、茶色い床、グレーのキッチンカウンター) の写真
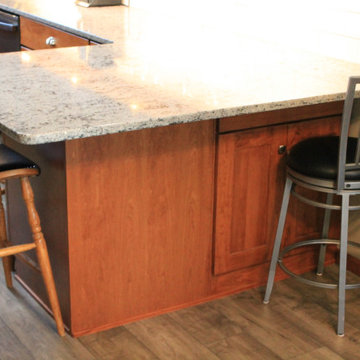
Project by Herman's Kitchen & Bath Design. Omega Cabinetry, Benson door, Cherry wood, Nutmeg stain. Cambria quartz countertops with a Karran quartz sink.
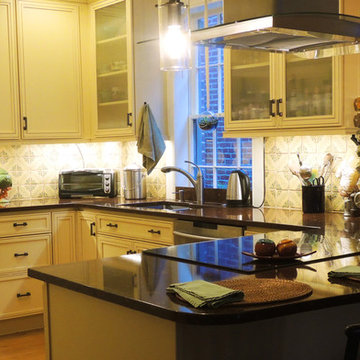
This picture clearly shows the 2 work zones, one on each side of the 60-40 double sink. Both work zones score well in a traditional "kitchen work triangle" calculation, providing generous work space with easy access to sink, stove, and refrigerator.
The work zone on the right ends at the induction range — a good cooking choice both for cooking and for family members sitting at peninsula, because induction hobs don't get as hot as the more common coil, iron grate, or glass ceramic hobs.
The area left of the sink is the second work zone. Its proximity to the dining room lets it do double duty as a serving zone.
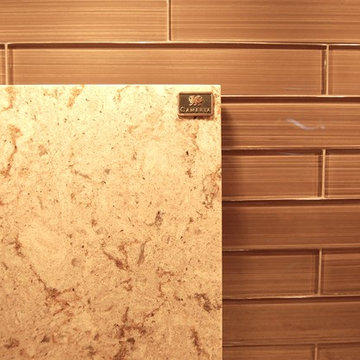
The remodel took traffic flow and appliance placement into consideration. The refrigerator was relocated to an area closer to the sink and out of the flow of traffic. Recessed lighting and under-cabinet lighting now flood the kitchen with warm light. The closet pantry and a half wall between the family room and kitchen were removed and a peninsular with seating area was added to provide a large work surface, storage on both sides and shelving with baskets to store homework, craft items and books. Opening this area up provided a welcoming spot for friends and family to gather when entertaining. The microwave was placed at a height that was safe and convenient for the whole family. Cabinets taken to the ceiling, large drawers, pantry roll-outs and a corner lazy susan have helped make this kitchen a pleasure to gather as a family.
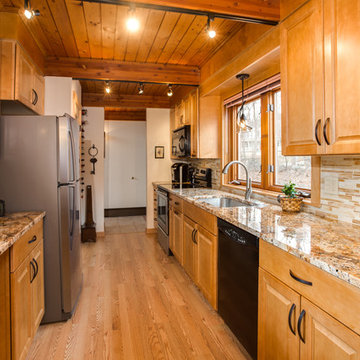
Tony Chabot - photographer
プロビデンスにあるお手頃価格の小さなトランジショナルスタイルのおしゃれなキッチン (アンダーカウンターシンク、レイズドパネル扉のキャビネット、中間色木目調キャビネット、御影石カウンター、黄色いキッチンパネル、ガラスタイルのキッチンパネル、黒い調理設備、ラミネートの床) の写真
プロビデンスにあるお手頃価格の小さなトランジショナルスタイルのおしゃれなキッチン (アンダーカウンターシンク、レイズドパネル扉のキャビネット、中間色木目調キャビネット、御影石カウンター、黄色いキッチンパネル、ガラスタイルのキッチンパネル、黒い調理設備、ラミネートの床) の写真
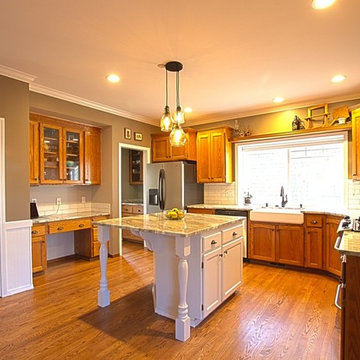
シアトルにあるお手頃価格の中くらいなトラディショナルスタイルのおしゃれなキッチン (エプロンフロントシンク、ガラス扉のキャビネット、中間色木目調キャビネット、御影石カウンター、白いキッチンパネル、セラミックタイルのキッチンパネル、シルバーの調理設備、ラミネートの床、ベージュの床) の写真
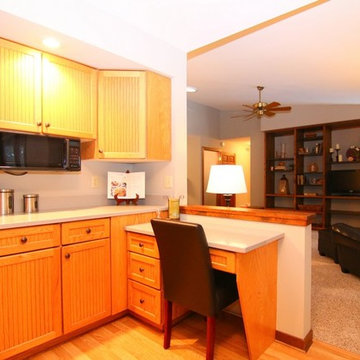
Pat Laemmrich
ミルウォーキーにある広いトランジショナルスタイルのおしゃれなキッチン (アンダーカウンターシンク、インセット扉のキャビネット、中間色木目調キャビネット、クオーツストーンカウンター、黒い調理設備、ラミネートの床) の写真
ミルウォーキーにある広いトランジショナルスタイルのおしゃれなキッチン (アンダーカウンターシンク、インセット扉のキャビネット、中間色木目調キャビネット、クオーツストーンカウンター、黒い調理設備、ラミネートの床) の写真
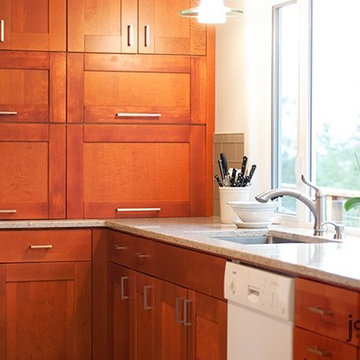
This stunning kitchen, design and renovated by John Webb Construction and Design, features Dendra Doors custom made cabinet doors, drawer fronts, and trim. Designed to match the IKEA Adel Medium brown color we used our Standard Cherry on our Classic Shaker door with a custom stained finish.
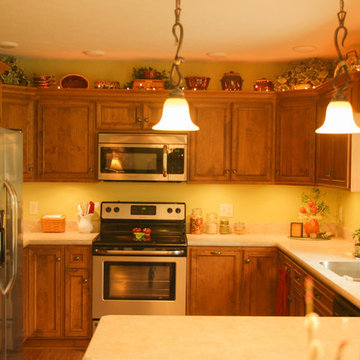
他の地域にある高級な中くらいなトラディショナルスタイルのおしゃれなキッチン (シングルシンク、レイズドパネル扉のキャビネット、中間色木目調キャビネット、緑のキッチンパネル、シルバーの調理設備、ラミネートの床、アイランドなし、茶色い床、クオーツストーンカウンター) の写真
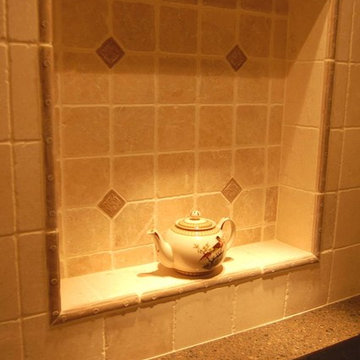
This is an older basement that we renovated, however many of the features are still interesting to showcase. The media wall is a "dummy" wall between the mechanical room and the main space. There is a door to the left of the TV that is clad with the cabinet panels and trim so it blends in with the wall. We were also able to take the utility paint grade stairs and have the stain mixed in with the finish to resemble stain grade stairs.
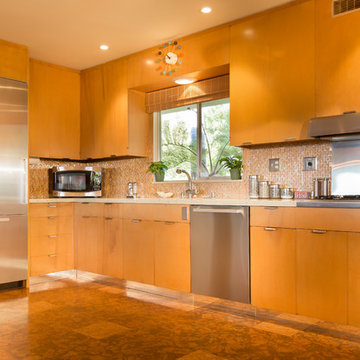
サンタバーバラにある広いコンテンポラリースタイルのおしゃれなキッチン (ドロップインシンク、フラットパネル扉のキャビネット、中間色木目調キャビネット、人工大理石カウンター、ベージュキッチンパネル、石タイルのキッチンパネル、シルバーの調理設備、ラミネートの床、アイランドなし、茶色い床) の写真
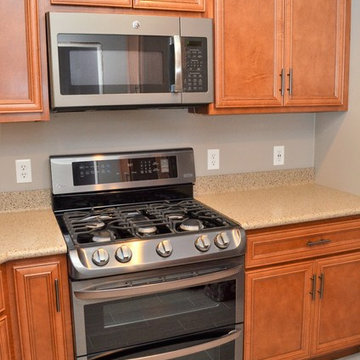
Kountry Wood Products
Wood Species: Rustic Maple
Cabinet Finish: Royal Maple
Door Style: Vanerburgh
Countertop: Solid Surface, Hi-Macs Sugar Maple
他の地域にある中くらいなトランジショナルスタイルのおしゃれなキッチン (アンダーカウンターシンク、落し込みパネル扉のキャビネット、中間色木目調キャビネット、人工大理石カウンター、シルバーの調理設備、ラミネートの床、グレーの床、ベージュのキッチンカウンター) の写真
他の地域にある中くらいなトランジショナルスタイルのおしゃれなキッチン (アンダーカウンターシンク、落し込みパネル扉のキャビネット、中間色木目調キャビネット、人工大理石カウンター、シルバーの調理設備、ラミネートの床、グレーの床、ベージュのキッチンカウンター) の写真
オレンジの、黄色いキッチン (中間色木目調キャビネット、黄色いキャビネット、ラミネートの床) の写真
1