キッチン (中間色木目調キャビネット、白いキャビネット、セメントタイルの床) の写真
絞り込み:
資材コスト
並び替え:今日の人気順
写真 1〜20 枚目(全 29 枚)
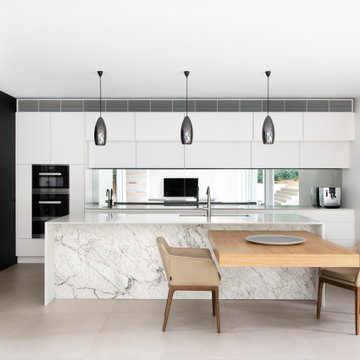
This kitchen has a custom designed Ceaserstone island benchtop with additional timber island to allow its occupants a more relaxed dining & working area. The kitchen also encompasses (hidden behind the joinery) a walk-in pantry and laundry space.
The design of this residence aims to address the sites irregular shape sloping block. The residence has been sited well back from the street to allow for a wider frontage home. The home has been designed to have private outdoor spaces to the front and rear of the house to provide a summer and winter private open space for outdoor living and maximise solar access. The use of sustainable materials and passive approach to thermal comfort ensure the house remains energy efficient and less reliant on natural resources.
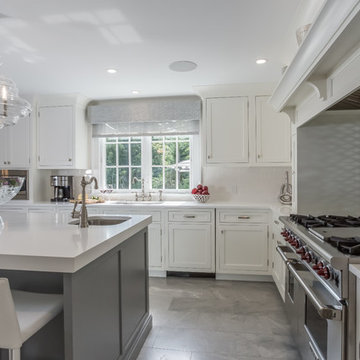
White Kitchens
アトランタにある高級な中くらいなおしゃれなキッチン (アンダーカウンターシンク、シェーカースタイル扉のキャビネット、白いキャビネット、珪岩カウンター、白いキッチンパネル、サブウェイタイルのキッチンパネル、シルバーの調理設備、セメントタイルの床、グレーの床、白いキッチンカウンター) の写真
アトランタにある高級な中くらいなおしゃれなキッチン (アンダーカウンターシンク、シェーカースタイル扉のキャビネット、白いキャビネット、珪岩カウンター、白いキッチンパネル、サブウェイタイルのキッチンパネル、シルバーの調理設備、セメントタイルの床、グレーの床、白いキッチンカウンター) の写真
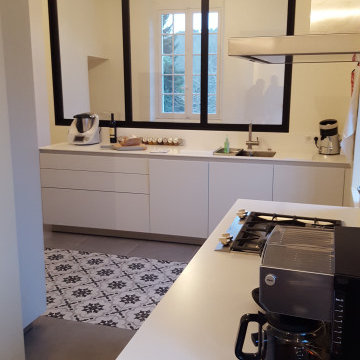
Les clients ont fait l’acquisition d’une maison de maître sur un vaste terrain dans la campagne d’Arpajon. Mal entretenue par les précédents propriétaires, cette maison bourgeoise présentait une disposition intérieure très cloisonnée. Le projet consistait à redonner de l’éclat à cette maison bourgeoise et la moderniser en révélant ses volumes intérieurs généreux. Les pierres en façade ont été nettoyées et rejointoyées, beaucoup de cloisonnements intérieurs ont été supprimées et les sols en tommettes ont été restaurés.
Grâce au réaménagement des espaces, la cuisine s’ouvre désormais sur la salle à manger par l’installation d’une verrière de style industriel. Suite à l’ouverture d’un mur porteur, le séjour bénéfice quant à lui d’un espace généreux et profite de la lumière naturelle en profusion tout au long de la journée grâce à une double orientation. Le sol du dégagement en haut de l’escalier, reconstitué en verre au dessus de la poutre existante conservée, confère à l’entrée sombre davantage de lumière. Les fermes au premier étage sont révélées, apportant du caractère à la suite parentale ainsi qu’une belle hauteur sous plafond. Le dressing et la salle de bain attenants sont pensés comme des boîtes s’insérant dans le grand volume ainsi créé.
P. Anjuère
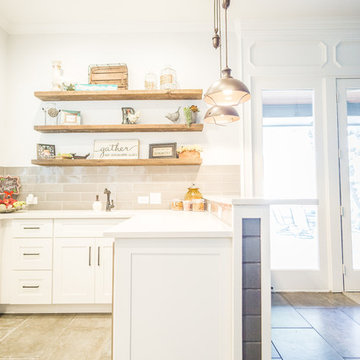
オースティンにある高級な広いカントリー風のおしゃれなキッチン (エプロンフロントシンク、シェーカースタイル扉のキャビネット、白いキャビネット、御影石カウンター、グレーのキッチンパネル、ガラスタイルのキッチンパネル、シルバーの調理設備、セメントタイルの床、グレーの床) の写真
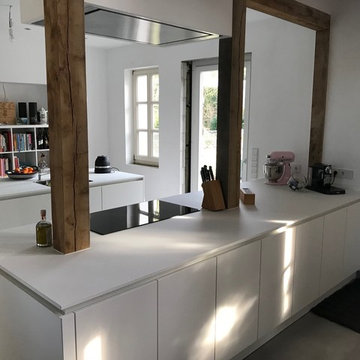
Marc Nosthoff-Horstmann
LEICHT Küche, Programm Bondi in weiß. Arbeitsplatte in Schichtstoff farbgleich. Grifflose Küche mit Spezialmattlack und Anti-Fingerprint Oberfläche.
Deckenhaube mit externem Motor der Fa. Gutmann.
Miele Einbaugeräte in schwarz.
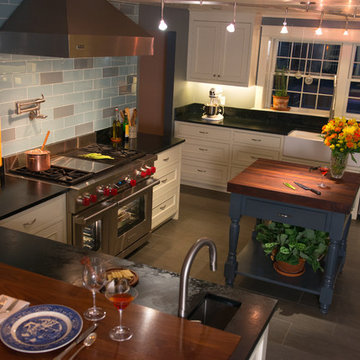
Farmhouse Kitchen with all the bells & whistles!
Beaded Inset Cabinet
Hand Applied Beaded Door Centers
Wolf & Subzero Appliances
Peninsula and Island workstation
Built-in Coffee Center
Ice Maker with Custom Appliance Panels,
Cooler with Custom Appliances,
Double Drawer Dishwasher
Wolf 48" Range
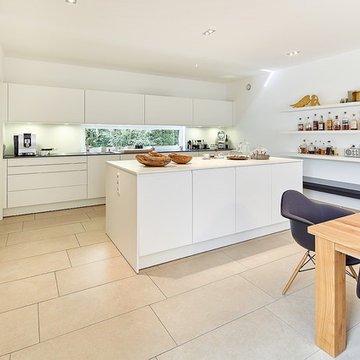
ニュルンベルクにある広い北欧スタイルのおしゃれなキッチン (フラットパネル扉のキャビネット、白いキャビネット、ガラスまたは窓のキッチンパネル、ベージュの床、黒い調理設備、セメントタイルの床) の写真
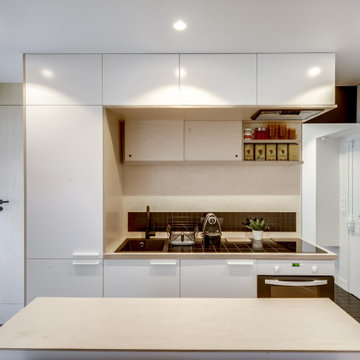
Le bloc sanitaire/cuisine, très mal optimisé, a été entièrement démoli et repensé.
La cuisine a gagné en espace.
パリにある小さなコンテンポラリースタイルのおしゃれなキッチン (アンダーカウンターシンク、フラットパネル扉のキャビネット、白いキャビネット、タイルカウンター、黒いキッチンパネル、セラミックタイルのキッチンパネル、黒い調理設備、セメントタイルの床、黒い床、黒いキッチンカウンター) の写真
パリにある小さなコンテンポラリースタイルのおしゃれなキッチン (アンダーカウンターシンク、フラットパネル扉のキャビネット、白いキャビネット、タイルカウンター、黒いキッチンパネル、セラミックタイルのキッチンパネル、黒い調理設備、セメントタイルの床、黒い床、黒いキッチンカウンター) の写真
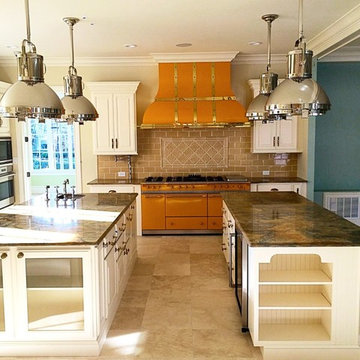
ダラスにあるコンテンポラリースタイルのおしゃれなキッチン (レイズドパネル扉のキャビネット、白いキャビネット、御影石カウンター、ベージュキッチンパネル、セラミックタイルのキッチンパネル、セメントタイルの床、ベージュの床、茶色いキッチンカウンター) の写真
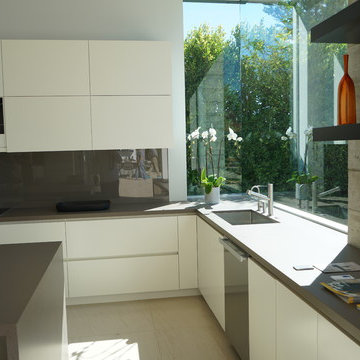
Beach style kitchen
サンフランシスコにあるラグジュアリーな広いビーチスタイルのおしゃれなキッチン (アンダーカウンターシンク、ガラス扉のキャビネット、白いキャビネット、珪岩カウンター、グレーのキッチンパネル、ガラス板のキッチンパネル、黒い調理設備、セメントタイルの床、白い床、グレーのキッチンカウンター) の写真
サンフランシスコにあるラグジュアリーな広いビーチスタイルのおしゃれなキッチン (アンダーカウンターシンク、ガラス扉のキャビネット、白いキャビネット、珪岩カウンター、グレーのキッチンパネル、ガラス板のキッチンパネル、黒い調理設備、セメントタイルの床、白い床、グレーのキッチンカウンター) の写真
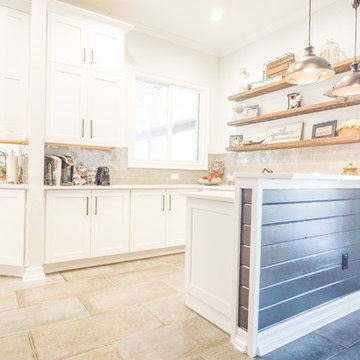
オースティンにある高級な広いカントリー風のおしゃれなキッチン (エプロンフロントシンク、シェーカースタイル扉のキャビネット、白いキャビネット、御影石カウンター、グレーのキッチンパネル、ガラスタイルのキッチンパネル、シルバーの調理設備、セメントタイルの床、グレーの床) の写真
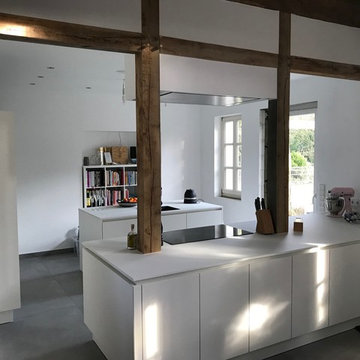
Marc Nosthoff-Horstmann
LEICHT Küche, Programm Bondi in weiß. Arbeitsplatte in Schichtstoff farbgleich. Grifflose Küche mit Spezialmattlack und Anti-Fingerprint Oberfläche.
Deckenhaube mit externem Motor der Fa. Gutmann.
Miele Einbaugeräte in schwarz.
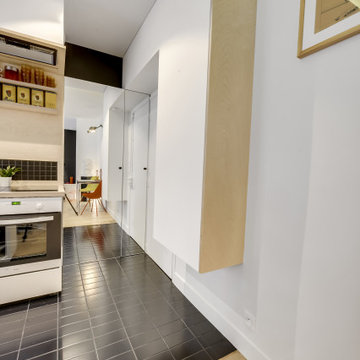
Le bloc sanitaire/cuisine, très mal optimisé, a été entièrement démoli et repensé.
La cuisine a gagné en espace.
パリにある小さなコンテンポラリースタイルのおしゃれなキッチン (アンダーカウンターシンク、フラットパネル扉のキャビネット、白いキャビネット、タイルカウンター、黒いキッチンパネル、セラミックタイルのキッチンパネル、黒い調理設備、セメントタイルの床、黒い床、黒いキッチンカウンター) の写真
パリにある小さなコンテンポラリースタイルのおしゃれなキッチン (アンダーカウンターシンク、フラットパネル扉のキャビネット、白いキャビネット、タイルカウンター、黒いキッチンパネル、セラミックタイルのキッチンパネル、黒い調理設備、セメントタイルの床、黒い床、黒いキッチンカウンター) の写真
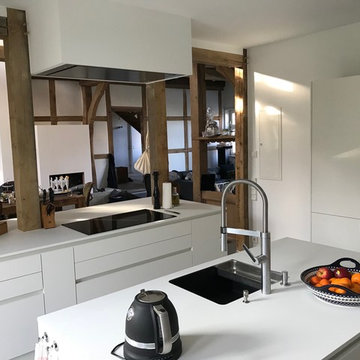
Marc Nosthoff-Horstmann
LEICHT Küche, Programm Bondi in weiß. Arbeitsplatte in Schichtstoff farbgleich. Grifflose Küche mit Spezialmattlack und Anti-Fingerprint Oberfläche.
Deckenhaube mit externem Motor der Fa. Gutmann.
Miele Einbaugeräte in schwarz.
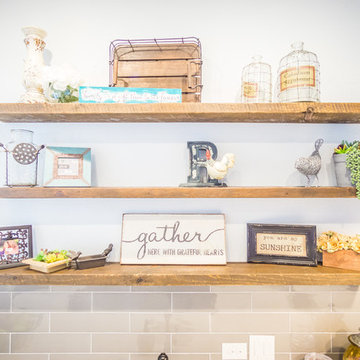
オースティンにある高級な広いカントリー風のおしゃれなキッチン (エプロンフロントシンク、シェーカースタイル扉のキャビネット、白いキャビネット、御影石カウンター、グレーのキッチンパネル、ガラスタイルのキッチンパネル、シルバーの調理設備、セメントタイルの床、グレーの床) の写真
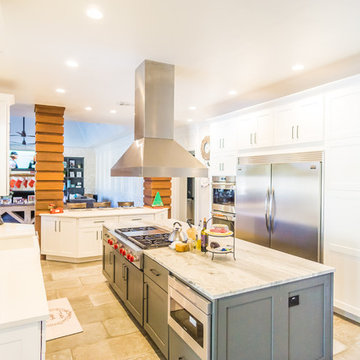
オースティンにある高級な広いカントリー風のおしゃれなキッチン (エプロンフロントシンク、シェーカースタイル扉のキャビネット、白いキャビネット、御影石カウンター、グレーのキッチンパネル、ガラスタイルのキッチンパネル、シルバーの調理設備、セメントタイルの床、グレーの床) の写真
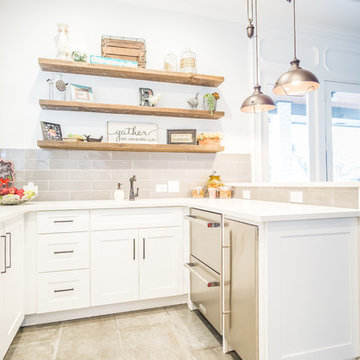
オースティンにある高級な広いカントリー風のおしゃれなキッチン (エプロンフロントシンク、シェーカースタイル扉のキャビネット、白いキャビネット、御影石カウンター、グレーのキッチンパネル、ガラスタイルのキッチンパネル、シルバーの調理設備、セメントタイルの床、グレーの床) の写真
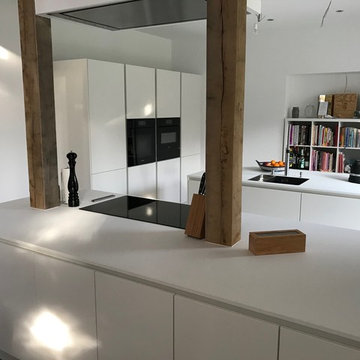
Marc Nosthoff-Horstmann
LEICHT Küche, Programm Bondi in weiß. Arbeitsplatte in Schichtstoff farbgleich. Grifflose Küche mit Spezialmattlack und Anti-Fingerprint Oberfläche.
Deckenhaube mit externem Motor der Fa. Gutmann.
Miele Einbaugeräte in schwarz.
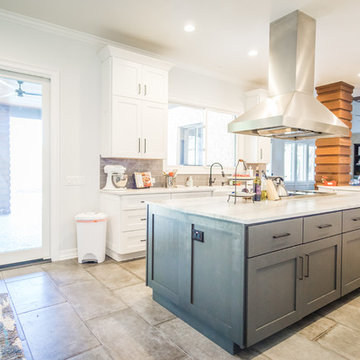
オースティンにある高級な広いカントリー風のおしゃれなキッチン (エプロンフロントシンク、シェーカースタイル扉のキャビネット、白いキャビネット、御影石カウンター、グレーのキッチンパネル、ガラスタイルのキッチンパネル、シルバーの調理設備、セメントタイルの床、グレーの床) の写真
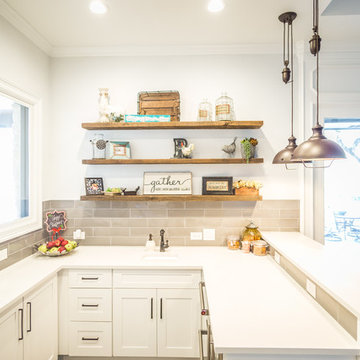
オースティンにある高級な広いカントリー風のおしゃれなキッチン (エプロンフロントシンク、シェーカースタイル扉のキャビネット、白いキャビネット、御影石カウンター、グレーのキッチンパネル、ガラスタイルのキッチンパネル、シルバーの調理設備、セメントタイルの床、グレーの床) の写真
キッチン (中間色木目調キャビネット、白いキャビネット、セメントタイルの床) の写真
1