キッチン (中間色木目調キャビネット、白いキャビネット、ラミネートカウンター、黒い床、黄色い床) の写真
絞り込み:
資材コスト
並び替え:今日の人気順
写真 1〜20 枚目(全 267 枚)

Mid-Century house remodel. Design by aToM. Construction and installation of mahogany structure and custom cabinetry by d KISER design.construct, inc. Photograph by Colin Conces Photography

ムンバイにある高級な中くらいなコンテンポラリースタイルのおしゃれなキッチン (シングルシンク、インセット扉のキャビネット、白いキャビネット、ラミネートカウンター、黒い調理設備、セラミックタイルの床、黄色い床、グレーのキッチンカウンター) の写真
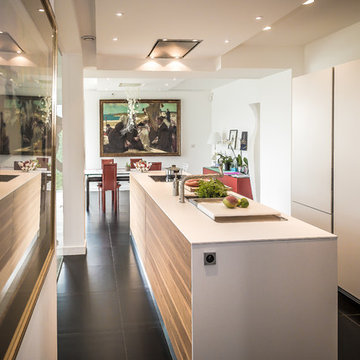
ブレストにある高級な中くらいなコンテンポラリースタイルのおしゃれなキッチン (一体型シンク、白いキャビネット、ラミネートカウンター、白いキッチンカウンター、パネルと同色の調理設備、黒い床) の写真

Photos by Jack Allan
Changed out light fixtures, painted doors, skirting, and cupboards. Painted chalkboard. Repurposed beehive frame for decoration.
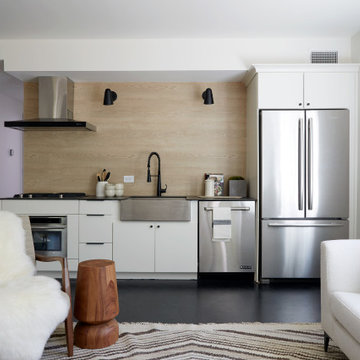
Uncover the modernist style behind our Rugged Steel THINSCAPE™ Performance Top paired with our rich Ruskin Oak backsplash.
オースティンにあるコンテンポラリースタイルのおしゃれなキッチン (フラットパネル扉のキャビネット、白いキャビネット、ラミネートカウンター、ベージュキッチンパネル、木材のキッチンパネル、アイランドなし、黒い床、黒いキッチンカウンター、エプロンフロントシンク、シルバーの調理設備) の写真
オースティンにあるコンテンポラリースタイルのおしゃれなキッチン (フラットパネル扉のキャビネット、白いキャビネット、ラミネートカウンター、ベージュキッチンパネル、木材のキッチンパネル、アイランドなし、黒い床、黒いキッチンカウンター、エプロンフロントシンク、シルバーの調理設備) の写真
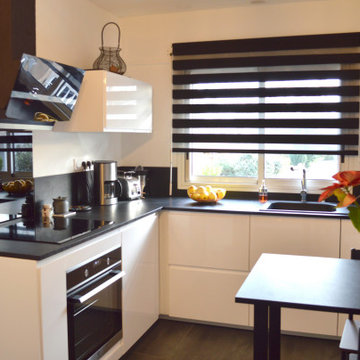
ボルドーにあるお手頃価格の中くらいなコンテンポラリースタイルのおしゃれなキッチン (シングルシンク、インセット扉のキャビネット、白いキャビネット、ラミネートカウンター、黒いキッチンパネル、パネルと同色の調理設備、スレートの床、アイランドなし、黒い床、黒いキッチンカウンター、窓) の写真
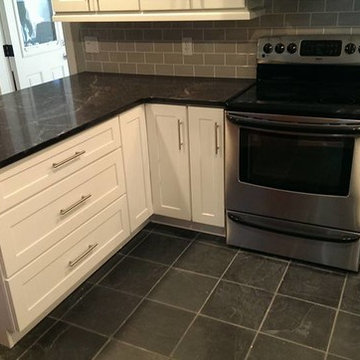
マイアミにある中くらいなトランジショナルスタイルのおしゃれなキッチン (シェーカースタイル扉のキャビネット、白いキャビネット、ラミネートカウンター、グレーのキッチンパネル、シルバーの調理設備、アンダーカウンターシンク、サブウェイタイルのキッチンパネル、セラミックタイルの床、黒い床、黒いキッチンカウンター) の写真
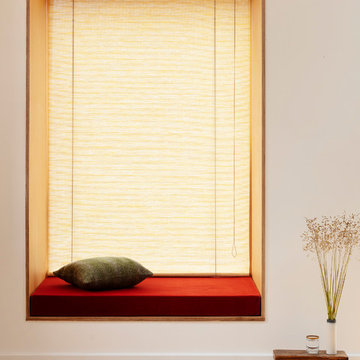
Rory Gardiner
ロンドンにあるお手頃価格の広い北欧スタイルのおしゃれなキッチン (一体型シンク、フラットパネル扉のキャビネット、白いキャビネット、ラミネートカウンター、白いキッチンパネル、石タイルのキッチンパネル、シルバーの調理設備、竹フローリング、黄色い床、グレーのキッチンカウンター) の写真
ロンドンにあるお手頃価格の広い北欧スタイルのおしゃれなキッチン (一体型シンク、フラットパネル扉のキャビネット、白いキャビネット、ラミネートカウンター、白いキッチンパネル、石タイルのキッチンパネル、シルバーの調理設備、竹フローリング、黄色い床、グレーのキッチンカウンター) の写真

Caitlin Mogridge
ロンドンにあるお手頃価格の小さなエクレクティックスタイルのおしゃれなキッチン (フラットパネル扉のキャビネット、白いキャビネット、ラミネートカウンター、ミラータイルのキッチンパネル、濃色無垢フローリング、アイランドなし、ドロップインシンク、黒い調理設備、黒い床、オレンジのキッチンカウンター) の写真
ロンドンにあるお手頃価格の小さなエクレクティックスタイルのおしゃれなキッチン (フラットパネル扉のキャビネット、白いキャビネット、ラミネートカウンター、ミラータイルのキッチンパネル、濃色無垢フローリング、アイランドなし、ドロップインシンク、黒い調理設備、黒い床、オレンジのキッチンカウンター) の写真
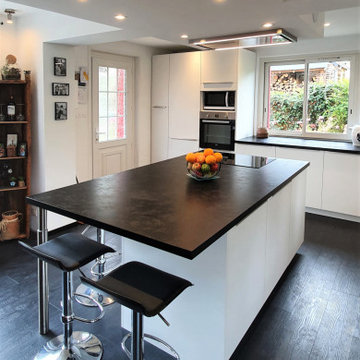
Changement radical dans la maison de Mr & Mme P.
Une nouvelle cuisine a pris place et quelle place !
Lors des travaux, un mur a été abattu pour agrandir l’espace. Le sol a été entièrement rénové.
Au plafond, on retrouve le fameux bloc avec sa hotte et ses spots intégrés qui donne un très beau relief à la pièce.
Mes clients souhaitaient une cuisine épurée et lumineuse. Ils se sont donc orientés vers un mélange de noir et de blanc.
Au centre, on retrouve une grande table qui fait également office d’espace de cuisson et de plan de travail.
Toute la famille peut ainsi se retrouver dans cette élégante et spacieuse cuisine, fidèle à leurs envies !
Vous rêvez de transformer votre cuisine avant la fin de l’année ? C’est encore possible car il me reste quelques derniers créneaux disponibles.
Contactez-moi dès maintenant.
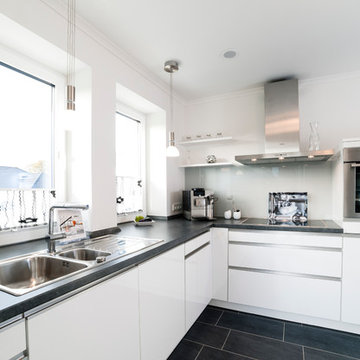
© Copyright by Wolfgang Lenhardt
ハンブルクにあるお手頃価格の中くらいなコンテンポラリースタイルのおしゃれなキッチン (一体型シンク、白いキャビネット、ラミネートカウンター、ベージュキッチンパネル、ガラスタイルのキッチンパネル、シルバーの調理設備、スレートの床、黒い床) の写真
ハンブルクにあるお手頃価格の中くらいなコンテンポラリースタイルのおしゃれなキッチン (一体型シンク、白いキャビネット、ラミネートカウンター、ベージュキッチンパネル、ガラスタイルのキッチンパネル、シルバーの調理設備、スレートの床、黒い床) の写真

Walk in pantry
メルボルンにある高級な小さなモダンスタイルのおしゃれなキッチン (オープンシェルフ、白いキャビネット、ラミネートカウンター、白いキッチンパネル、淡色無垢フローリング、アイランドなし、黄色い床、ベージュのキッチンカウンター) の写真
メルボルンにある高級な小さなモダンスタイルのおしゃれなキッチン (オープンシェルフ、白いキャビネット、ラミネートカウンター、白いキッチンパネル、淡色無垢フローリング、アイランドなし、黄色い床、ベージュのキッチンカウンター) の写真
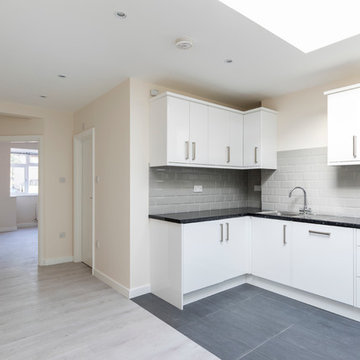
Full house refurbishment with rear extension for rental purposes, boasting new kitchen with build-in appliances, entirely renovated bathrooms, fully refurbished bedrooms and communal areas including rear patio and front drive way. Entire property is bright and clean and has been let during the works!
Chris Snook
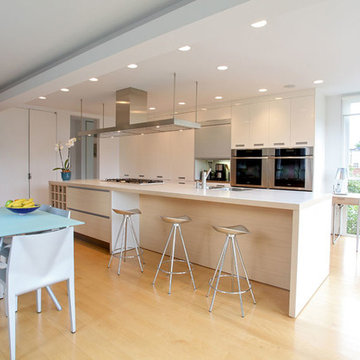
How can a modernist at heart bring the kitchen of his 1906 home up to date? This attractive, early twentieth-century home had been added onto by numerous owners during its life, leaving both a cramped, dark kitchen tucked deep in the house and a jumble of porches facing a beautiful back garden. Enclosing two of the porches created space for a new kitchen and a virtual porch with a spectacular light and garden views.
The owner of the house wanted a bright, streamlined kitchen that would simply and elegantly connect to the traditional original entry hall and dining room. The space is more than just a place to cook. Because its functional components become “background” to the space and the views, the room now serves as the new heart of the home and is used as an office, a breakfast room, a TV room, a garden solarium, or a table for eight lucky diners in the chef’s kitchen.
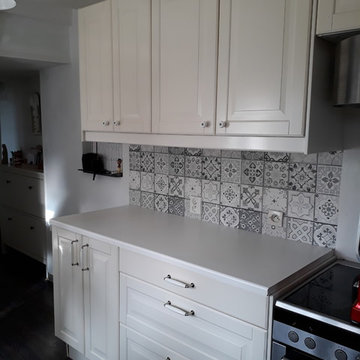
Ensemble de meuble de cuisine avec crédence carreaux de ciment en céramique, pour donner un coté classique campagne à cette cuisine.
パリにあるお手頃価格の小さなカントリー風のおしゃれなキッチン (一体型シンク、インセット扉のキャビネット、白いキャビネット、ラミネートカウンター、グレーのキッチンパネル、セラミックタイルのキッチンパネル、シルバーの調理設備、ラミネートの床、アイランドなし、黒い床、白いキッチンカウンター) の写真
パリにあるお手頃価格の小さなカントリー風のおしゃれなキッチン (一体型シンク、インセット扉のキャビネット、白いキャビネット、ラミネートカウンター、グレーのキッチンパネル、セラミックタイルのキッチンパネル、シルバーの調理設備、ラミネートの床、アイランドなし、黒い床、白いキッチンカウンター) の写真
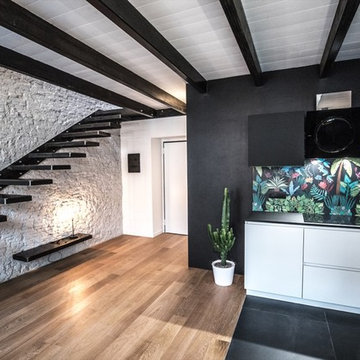
Dall'ingresso si accede all'angolo cottura in cui ogni spazio è stato sfruttato per ottenere la massima funzionalità.
Una superficie in gres porcellanato effetto resina delimita l'area adibita a cucina e una piastrella decorata riveste lo splashback della cucina.
Il contrasto di chiaro e scuro infonde un carattere deciso all'ambiente mantenedolo tuttavia molto elegante.
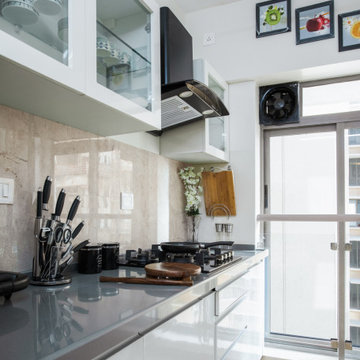
ムンバイにある高級な中くらいなコンテンポラリースタイルのおしゃれなキッチン (シングルシンク、インセット扉のキャビネット、白いキャビネット、ラミネートカウンター、黒い調理設備、セラミックタイルの床、黄色い床、グレーのキッチンカウンター) の写真

Mid-Century house remodel. Design by aToM. Construction and installation of mahogany structure and custom cabinetry by d KISER design.construct, inc. Photograph by Colin Conces Photography. (IKEA cabinets by others.)
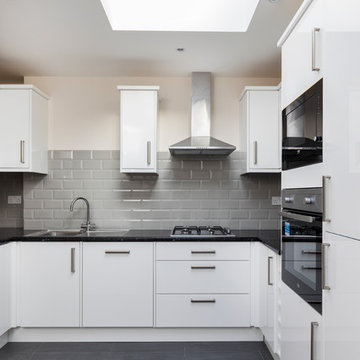
Full house refurbishment with rear extension for rental purposes, boasting new kitchen with build-in appliances, entirely renovated bathrooms, fully refurbished bedrooms and communal areas including rear patio and front drive way. Entire property is bright and clean and has been let during the works!
Chris Snook
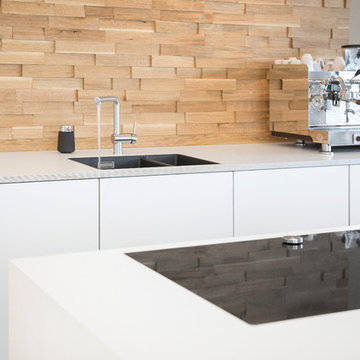
Das Spülbecken wurde unter die Arbeitsplatte der Küchenzeile eingeklebt, sodass die Reinigung der Arbeitsfläche besonders einfach ist und keine Krümel unter dem Spülbeckenrand stecken bleiben können. Auch das Kochfeld wurde flächenbündig eingearbeitet.
キッチン (中間色木目調キャビネット、白いキャビネット、ラミネートカウンター、黒い床、黄色い床) の写真
1