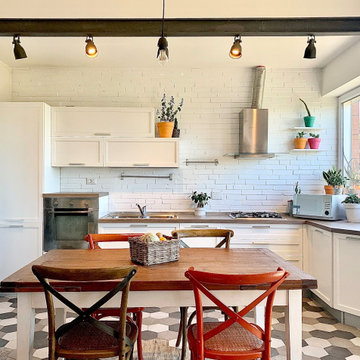キッチン (中間色木目調キャビネット、白いキャビネット、ラミネートカウンター、磁器タイルの床) の写真
絞り込み:
資材コスト
並び替え:今日の人気順
写真 141〜160 枚目(全 1,411 枚)
1/5
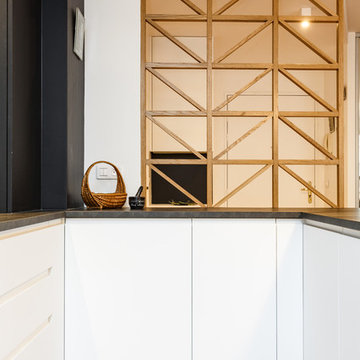
Stéphane Vasco
パリにあるお手頃価格の中くらいな北欧スタイルのおしゃれなキッチン (シングルシンク、フラットパネル扉のキャビネット、白いキャビネット、ラミネートカウンター、黒いキッチンパネル、テラコッタタイルのキッチンパネル、パネルと同色の調理設備、磁器タイルの床、アイランドなし、グレーの床、グレーのキッチンカウンター) の写真
パリにあるお手頃価格の中くらいな北欧スタイルのおしゃれなキッチン (シングルシンク、フラットパネル扉のキャビネット、白いキャビネット、ラミネートカウンター、黒いキッチンパネル、テラコッタタイルのキッチンパネル、パネルと同色の調理設備、磁器タイルの床、アイランドなし、グレーの床、グレーのキッチンカウンター) の写真
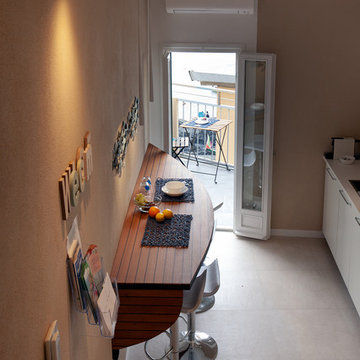
他の地域にある中くらいなビーチスタイルのおしゃれなキッチン (シングルシンク、フラットパネル扉のキャビネット、白いキャビネット、ラミネートカウンター、ベージュキッチンパネル、磁器タイルのキッチンパネル、シルバーの調理設備、磁器タイルの床、アイランドなし、ベージュの床、白いキッチンカウンター) の写真
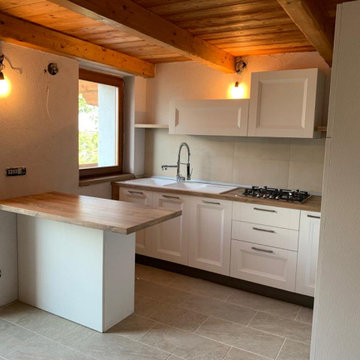
Cucina in fase di allestimento in abitazione tipica in piccolo villaggio di montagna con ante effetto Yellow Pine e top in laminato effetto legno sp. 4cm.
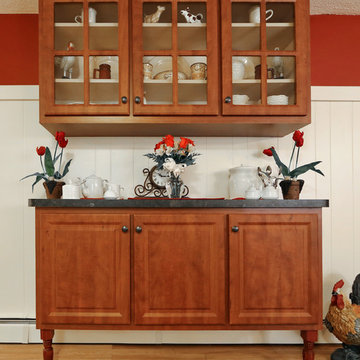
Custom hutch in Prestige square style. Classic cherry with display cabinets. Framed clear glass. matching Formica countertop in Fossil.
Traditional legs complete the custom piece designed by Kitchen Magic Designer with homeowner.
Jay Groccia
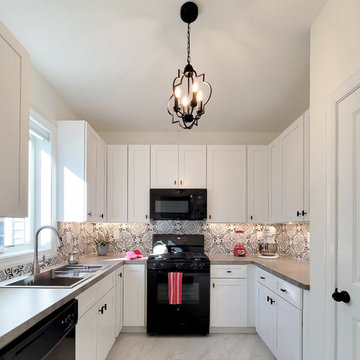
This Passover kitchen was designed as a secondary space for cooking. The design includes Moroccan-inspired motifs on the ceramic backsplash and ties seamlessly with the black iron light fixture. Since the kitchen is used one week to a month per year, and to keep the project budget-friendly, we opted for laminate countertops with a concrete look as an alternative to stone. The 33-inch drop-in stainless steel sink is thoughtfully located by the only window with a view of the lovely backyard. Because the space is small and closed in, LED undercabinet lighting was essential to making the surface space practical for basic tasks.
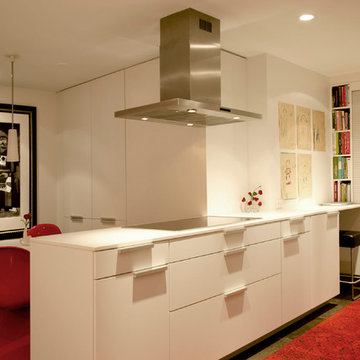
Poggenpohl kitchen designed by Tatiana Bacci of Poggenpohl Houston, Photos by Licia Olivetti
ヒューストンにあるお手頃価格の巨大なエクレクティックスタイルのおしゃれなキッチン (アンダーカウンターシンク、フラットパネル扉のキャビネット、白いキャビネット、ラミネートカウンター、赤いキッチンパネル、モザイクタイルのキッチンパネル、黒い調理設備、磁器タイルの床) の写真
ヒューストンにあるお手頃価格の巨大なエクレクティックスタイルのおしゃれなキッチン (アンダーカウンターシンク、フラットパネル扉のキャビネット、白いキャビネット、ラミネートカウンター、赤いキッチンパネル、モザイクタイルのキッチンパネル、黒い調理設備、磁器タイルの床) の写真
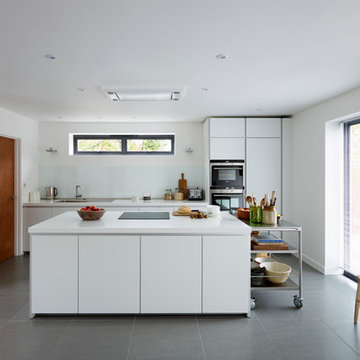
The opportunity to view plans well before building work was due to commence meant beneficial changes to the architecture of the property could be discussed and actioned. Mechanical and Electrical plans and specifications were put in place ahead of the installers arriving on site, thus resulting in a smoother project build.
The clean, simple, solid appearance of bulthaup b1 in alpine white laminate complemented both the architecture of the property and ensured the kitchen remained in the background. It became the perfect backdrop for the clients personal belongings to add character and interest to the space.
Our clients were keen to maintain a clean visual appearance when entertaining dinner guests so requested that the dishwasher was located within the utility room. This meant dirty dishes could be placed out of sight and dealt with once guests had left. To make certain this process was as easy as possible careful consideration was given to utility room access and the required surface space and body movements needed to complete the task.
Darren Chung
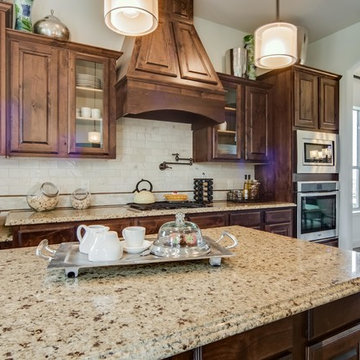
ダラスにある中くらいなおしゃれなキッチン (ダブルシンク、レイズドパネル扉のキャビネット、中間色木目調キャビネット、ラミネートカウンター、ベージュキッチンパネル、石タイルのキッチンパネル、シルバーの調理設備、磁器タイルの床) の写真
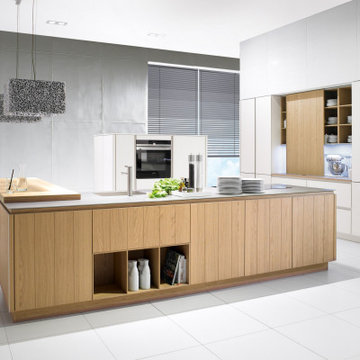
マンチェスターにある高級な中くらいなモダンスタイルのおしゃれなキッチン (一体型シンク、フラットパネル扉のキャビネット、白いキャビネット、ラミネートカウンター、磁器タイルの床) の写真
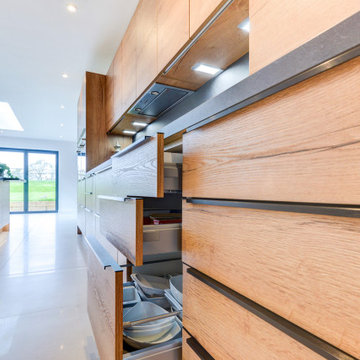
Natural Nobilia Kitchen in Horsham, West Sussex
A natural kitchen concept was the brief with this recent kitchen design and installation in the Mannings Heath, West Sussex area, and doesn’t it deliver.
With the client’s home recently undergoing a significant single-story extension, the challenge for our Horsham showroom kitchen designer George Harvey was to create a design that makes the most of the spacious new kitchen and living area. With the extension creating a beautiful view of the client’s green garden space and the rolling country-side hills beyond, a natural kitchen dynamic, as the client desired was always a theme that would suit this property.
During the design stage of this project designer George explored a number of textured kitchen options, including stone as well as a number of natural oak shades from German supplier Nobilia. The final scheme for this project combines the medium oak option with stone like worktops in a fantastic combination of two textured finishes.
To meet the client’s brief for this project supplier choice was key. Although situated in a quaint West Sussex village, the contemporary extension that has taken place lends the space more so to a modern style kitchen. With the desired natural aesthetic, furniture from German supplier Nobilia was definitely the most suitable option for this project. Nobilia boast a huge collection of textured kitchens with several wood and stone-based furniture options to choose from. Alongside a great choice of textured ranges, decorative feature units are also plentiful across any kitchen choice – something that the client was keen to include throughout the project.
After assessing various textured options, the client opted for units and cabinetry from the Structura range, which is an all-wood collection featuring light, medium, dark and black oak finishes. This design uses the medium oak option from the Structura range: Sierra Oak, to bring a lovely warm-wood texture to the kitchen and living space. To complement and add further texture Grey Slate Nobilia worktops have been incorporated from the premium Laminate worktop option Xtra. Nobilia Xtra worktops offer enhanced resistance to impact and swelling while remaining a cost effective and visually appealing work surface option.
When we’re not socialising in the kitchen, we’re using appliances to cook, clean or store. So, the functionality of kitchen appliances is an all-important decision when renovating a kitchen space. Appliances from this kitchen are all supplied by Neff. A German supplier with a key emphasis on simplifying tasks for those who both do and don’t like spending time in the kitchen. The appliances chosen for this project are all of high specification, using a combination of N90, N70 and N50 models with an array of useful innovations.
N90 Neff ovens used for this project utilise the iconic Slide & Hide door, but there’s more to these ovens than that. Features like roast assist, pyrolytic cleaning and Home Connect make big tasks simple, with optimum cooking times, easy cleaning options and the ability to control it all via a tablet, mobile phone or home speaker. To boil, steam and fry an 80cm induction hob is included in this kitchen, which features four cooking zones including an expansive flexInduction cooking space. This appliance works in harmony with an integrated extractor that is built-in to cabinetry directly above the hob. Other integrated appliances include full height refrigerator and freezer, both with Nofrost technology as well as an undermounted N50 dishwasher.
Like appliances, kitchen accessories play a vital part in the day-to-day use of the kitchen space, they are also a great way to tailor a kitchen space to the way you want to use it.
A key differential for this project is dual sinks, which have been designed to fulfil the way the client wants to use their space. The larger inset sink is designated to cleaning, tailored to its purpose with a larger bowl and draining area. The second sink and tap are made to be used while cooking or entertaining, with a Quooker boiling tap featuring for simple access to 100°C boiling water. Both sinks are from German supplier Blanco and utilise their composite sink option in the complementary Rock Grey texture.
A great way to create a unique kitchen space is through the use of feature units, and this is something the client was keen to do throughout this project. Throughout the kitchen glazed glass units, exposed units and feature end shelving have all been incorporated to create a distinguishable space. These units have been used to enhance the natural theme, with deep green indoor plants adding to the jungle like aesthetic. The client has even added to sideboard style storage with elegant pink herringbone tiling and a rustic style shelf which is a beautiful kitchen addition.
Another great aspect incorporated into this project is the use of lighting. A vast amount of light comes through the well-designed extension, creating a fantastic airy space throughout the kitchen and living area. But in addition to this, designer George has incorporated an abundance of undercabinet spotlighting and strip lighting which will only look better when natural light vanishes.
For this project an extensive amount of design work has been undertaken including navigating several design combinations and defining a key theme that would dictate the dynamic of the home. Designer George has also done a fantastic job at incorporating all elements of the design brief through the use of unique feature units and natural texture. The client for this project opted for our dry-fit installation option, but we are well equipped to undertake complete kitchen installations with our fully employed team of tradespeople who can even undertake internal building work.
Whether this project has inspired your next kitchen renovation, or you are already looking at a new kitchen space, our designers are always on hand and more than happy to help with your project.
Arrange a free design consultation today by calling a showroom or requesting an appointment here.
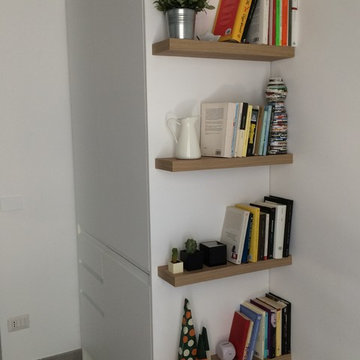
ローマにあるお手頃価格の中くらいな北欧スタイルのおしゃれなキッチン (シングルシンク、フラットパネル扉のキャビネット、白いキャビネット、ラミネートカウンター、シルバーの調理設備、磁器タイルの床、アイランドなし、グレーの床、グレーのキッチンパネル) の写真
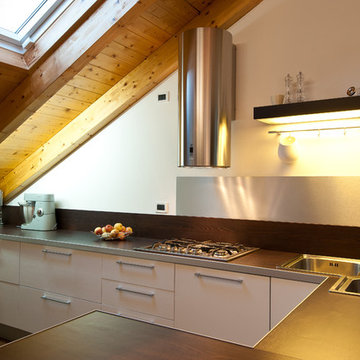
Foto di Alessandro Piras
ミラノにある高級な小さなモダンスタイルのおしゃれなキッチン (ドロップインシンク、白いキャビネット、ラミネートカウンター、グレーのキッチンパネル、シルバーの調理設備、磁器タイルの床) の写真
ミラノにある高級な小さなモダンスタイルのおしゃれなキッチン (ドロップインシンク、白いキャビネット、ラミネートカウンター、グレーのキッチンパネル、シルバーの調理設備、磁器タイルの床) の写真
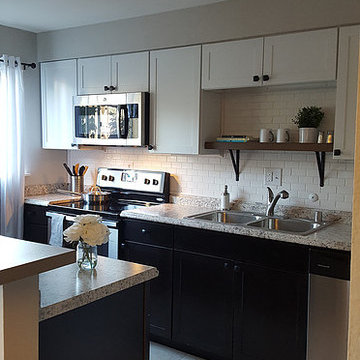
Olivia Horine
シアトルにある低価格の小さなトランジショナルスタイルのおしゃれなキッチン (ダブルシンク、シェーカースタイル扉のキャビネット、白いキャビネット、ラミネートカウンター、白いキッチンパネル、サブウェイタイルのキッチンパネル、シルバーの調理設備、磁器タイルの床、アイランドなし) の写真
シアトルにある低価格の小さなトランジショナルスタイルのおしゃれなキッチン (ダブルシンク、シェーカースタイル扉のキャビネット、白いキャビネット、ラミネートカウンター、白いキッチンパネル、サブウェイタイルのキッチンパネル、シルバーの調理設備、磁器タイルの床、アイランドなし) の写真
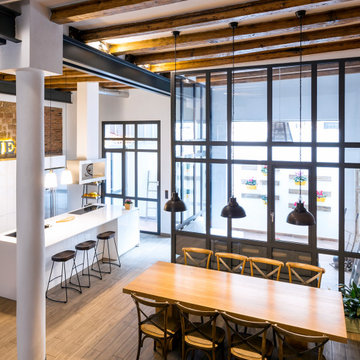
Cocina formada por un lineal con columnas, donde queda oculta una parte de la zona de trabajo y parte del almacenaje.
Dispone de isla de 3 metros de largo con zona de cocción y campana decorativa, espacio de fregadera y barra.
La cocina está integrada dentro del salón-comedor y con salida directa al patio.
Techos de más de 4 metros de alto.
Mesa de carpintero en madera de Roble.
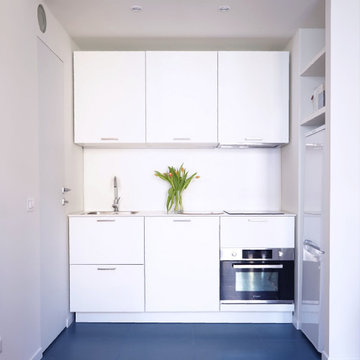
ミラノにあるお手頃価格の小さなモダンスタイルのおしゃれなキッチン (ドロップインシンク、フラットパネル扉のキャビネット、白いキャビネット、ラミネートカウンター、白いキッチンパネル、磁器タイルの床、青い床、白いキッチンカウンター) の写真
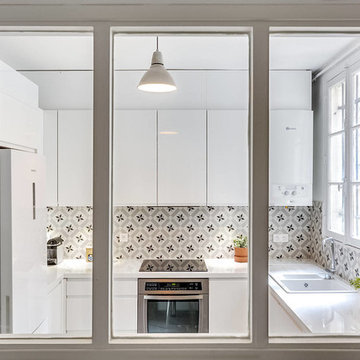
L'harmonie règne dans toute la pièce grâce à l'association des meubles blancs et des carreaux étoilés.
モンペリエにある低価格の中くらいなコンテンポラリースタイルのおしゃれなキッチン (アンダーカウンターシンク、白いキャビネット、ラミネートカウンター、グレーのキッチンパネル、セメントタイルのキッチンパネル、磁器タイルの床、グレーの床、フラットパネル扉のキャビネット、シルバーの調理設備、マルチカラーのキッチンカウンター) の写真
モンペリエにある低価格の中くらいなコンテンポラリースタイルのおしゃれなキッチン (アンダーカウンターシンク、白いキャビネット、ラミネートカウンター、グレーのキッチンパネル、セメントタイルのキッチンパネル、磁器タイルの床、グレーの床、フラットパネル扉のキャビネット、シルバーの調理設備、マルチカラーのキッチンカウンター) の写真
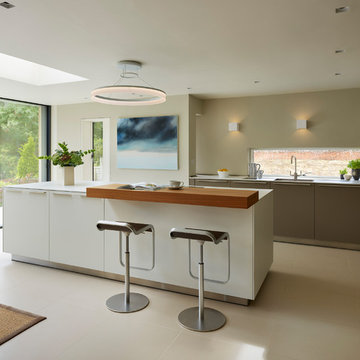
Full-height glass sliding doors allow plenty of natural light to permeate the kitchen / dining space.
The elongated stainless steel sink area emphasisies the window beyond and draws the eye towards the Franke Kubus mixer tap.
The 90mm walnut breakfast bar provides space for casual dining or a well deserved coffee break.
Darren Chung
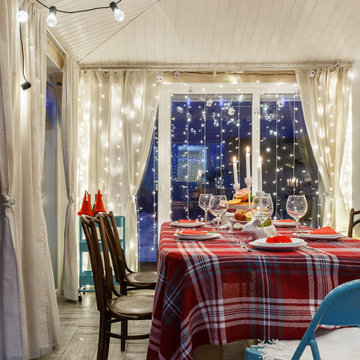
サンクトペテルブルクにあるお手頃価格の中くらいな北欧スタイルのおしゃれなキッチン (ドロップインシンク、フラットパネル扉のキャビネット、白いキャビネット、ラミネートカウンター、白いキッチンパネル、木材のキッチンパネル、磁器タイルの床、マルチカラーの床、茶色いキッチンカウンター、表し梁) の写真
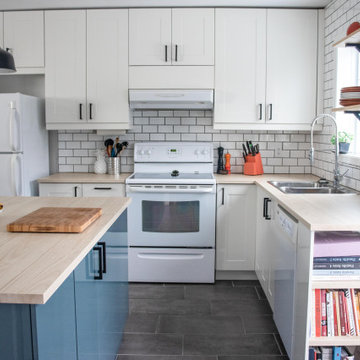
Cute little farmhouse kitchen makeover for under $5000 CAD!
モントリオールにある低価格の中くらいなカントリー風のおしゃれなキッチン (ダブルシンク、シェーカースタイル扉のキャビネット、白いキャビネット、ラミネートカウンター、白いキッチンパネル、サブウェイタイルのキッチンパネル、白い調理設備、磁器タイルの床、グレーの床、ベージュのキッチンカウンター) の写真
モントリオールにある低価格の中くらいなカントリー風のおしゃれなキッチン (ダブルシンク、シェーカースタイル扉のキャビネット、白いキャビネット、ラミネートカウンター、白いキッチンパネル、サブウェイタイルのキッチンパネル、白い調理設備、磁器タイルの床、グレーの床、ベージュのキッチンカウンター) の写真
キッチン (中間色木目調キャビネット、白いキャビネット、ラミネートカウンター、磁器タイルの床) の写真
8
