キッチン (中間色木目調キャビネット、白いキャビネット、グレーのキッチンカウンター、赤いキッチンカウンター、濃色無垢フローリング) の写真
絞り込み:
資材コスト
並び替え:今日の人気順
写真 1〜20 枚目(全 5,948 枚)

This existing client reached out to MMI Design for help shortly after the flood waters of Harvey subsided. Her home was ravaged by 5 feet of water throughout the first floor. What had been this client's long-term dream renovation became a reality, turning the nightmare of Harvey's wrath into one of the loveliest homes designed to date by MMI. We led the team to transform this home into a showplace. Our work included a complete redesign of her kitchen and family room, master bathroom, two powders, butler's pantry, and a large living room. MMI designed all millwork and cabinetry, adjusted the floor plans in various rooms, and assisted the client with all material specifications and furnishings selections. Returning these clients to their beautiful '"new" home is one of MMI's proudest moments!

Transitional white kitchen with quartz counter-tops and polished nickel fixtures.
Photography: Michael Alan Kaskel
シカゴにある高級な広いトランジショナルスタイルのおしゃれなキッチン (エプロンフロントシンク、シェーカースタイル扉のキャビネット、白いキャビネット、クオーツストーンカウンター、大理石のキッチンパネル、シルバーの調理設備、茶色い床、マルチカラーのキッチンパネル、濃色無垢フローリング、グレーのキッチンカウンター) の写真
シカゴにある高級な広いトランジショナルスタイルのおしゃれなキッチン (エプロンフロントシンク、シェーカースタイル扉のキャビネット、白いキャビネット、クオーツストーンカウンター、大理石のキッチンパネル、シルバーの調理設備、茶色い床、マルチカラーのキッチンパネル、濃色無垢フローリング、グレーのキッチンカウンター) の写真

セントルイスにあるトラディショナルスタイルのおしゃれなキッチン (落し込みパネル扉のキャビネット、白いキャビネット、グレーのキッチンパネル、サブウェイタイルのキッチンパネル、シルバーの調理設備、濃色無垢フローリング、茶色い床、グレーのキッチンカウンター、窓) の写真

ロサンゼルスにあるトランジショナルスタイルのおしゃれなキッチン (エプロンフロントシンク、落し込みパネル扉のキャビネット、白いキャビネット、ベージュキッチンパネル、レンガのキッチンパネル、シルバーの調理設備、濃色無垢フローリング、茶色い床、グレーのキッチンカウンター) の写真

シアトルにある広いトランジショナルスタイルのおしゃれなキッチン (アンダーカウンターシンク、シェーカースタイル扉のキャビネット、白いキャビネット、白いキッチンパネル、大理石のキッチンパネル、パネルと同色の調理設備、濃色無垢フローリング、茶色い床、大理石カウンター、グレーのキッチンカウンター) の写真

ナッシュビルにある高級な中くらいなトランジショナルスタイルのおしゃれなキッチン (アンダーカウンターシンク、落し込みパネル扉のキャビネット、白いキャビネット、珪岩カウンター、グレーのキッチンパネル、石スラブのキッチンパネル、シルバーの調理設備、茶色い床、グレーのキッチンカウンター、濃色無垢フローリング) の写真

Remodeled, open kitchen for a young family with counter and banquette seating
サンフランシスコにある中くらいなトランジショナルスタイルのおしゃれなキッチン (シェーカースタイル扉のキャビネット、白いキャビネット、パネルと同色の調理設備、濃色無垢フローリング、茶色い床、クオーツストーンカウンター、アンダーカウンターシンク、グレーのキッチンパネル、大理石のキッチンパネル、グレーのキッチンカウンター) の写真
サンフランシスコにある中くらいなトランジショナルスタイルのおしゃれなキッチン (シェーカースタイル扉のキャビネット、白いキャビネット、パネルと同色の調理設備、濃色無垢フローリング、茶色い床、クオーツストーンカウンター、アンダーカウンターシンク、グレーのキッチンパネル、大理石のキッチンパネル、グレーのキッチンカウンター) の写真

Contemporary Kitchen Remodel featuring DeWils cabinetry in Maple with Just White finish and Kennewick door style, sleek concrete quartz countertop, jet black quartz countertop, hickory ember hardwood flooring, recessed ceiling detail | Photo: CAGE Design Build
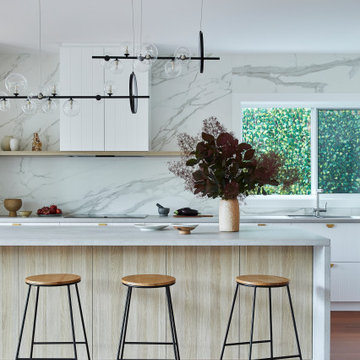
A stunning kitchen showcasing white v-groove cabinetry, an oversized marble splash back, oak timber detailing with brass accents.
シドニーにある広いコンテンポラリースタイルのおしゃれなキッチン (ドロップインシンク、シェーカースタイル扉のキャビネット、白いキャビネット、クオーツストーンカウンター、白いキッチンパネル、磁器タイルのキッチンパネル、黒い調理設備、濃色無垢フローリング、茶色い床、グレーのキッチンカウンター) の写真
シドニーにある広いコンテンポラリースタイルのおしゃれなキッチン (ドロップインシンク、シェーカースタイル扉のキャビネット、白いキャビネット、クオーツストーンカウンター、白いキッチンパネル、磁器タイルのキッチンパネル、黒い調理設備、濃色無垢フローリング、茶色い床、グレーのキッチンカウンター) の写真
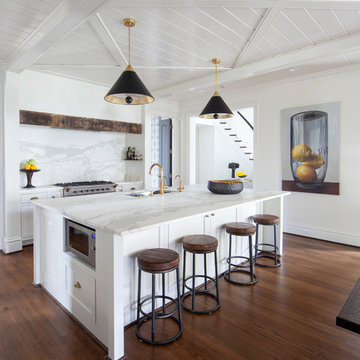
シャーロットにあるカントリー風のおしゃれなキッチン (アンダーカウンターシンク、シェーカースタイル扉のキャビネット、白いキャビネット、グレーのキッチンパネル、シルバーの調理設備、濃色無垢フローリング、茶色い床、グレーのキッチンカウンター) の写真

These homeowners were ready to update the home they had built when their girls were young. This was not a full gut remodel. The perimeter cabinetry mostly stayed but got new doors and height added at the top. The island and tall wood stained cabinet to the left of the sink are new and custom built and I hand-drew the design of the new range hood. The beautiful reeded detail came from our idea to add this special element to the new island and cabinetry. Bringing it over to the hood just tied everything together. We were so in love with this stunning Quartzite we chose for the countertops we wanted to feature it further in a custom apron-front sink. We were in love with the look of Zellige tile and it seemed like the perfect space to use it in.

Kitchen featuring white oak lower cabinetry, white painted upper cabinetry with blue accent cabinetry, including the island. Custom steel hood fabricated in-house by Ridgecrest Designs. Custom wood beam light fixture fabricated in-house by Ridgecrest Designs. Steel mesh cabinet panels, brass and bronze hardware, La Cornue French range, concrete island countertop and engineered quartz perimeter countertop. The 10' AG Millworks doors open out onto the California Room.
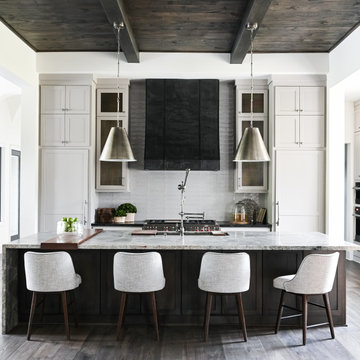
This modern transitional home boasts an elegant kitchen that looks onto a large informal living room and shares space with the dining room and butler's pantry. Senior designer, Ayca, selected design elements that flow throughout the entire space to create a dynamic kitchen. The result is a perfect mix of industrial and organic materials, including a leathered quartzite countertop for the island with an unusual single-sided waterfall edge. The honed soapstone perimeter countertops complement the marble fireplace of the living room. A custom zinc vent hood, burnished brass mesh cabinet fronts, and leather finish slabs contrast against the dark wood floors, ceiling, and upper beams.
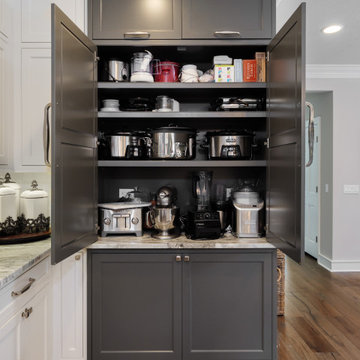
This transitional style kitchen design in Gainesville is stunning on the surface with hidden treasures behind the kitchen cabinet doors. Crystal Cabinets with contrasting white and dark gray finish cabinetry set the tone for the kitchen style. The space includes a full butler's pantry with a round, hammered metal sink. The cabinetry is accented by Top Knobs hardware and an Ocean Beige quartzite countertop. The white porcelain tile backsplash features Ann Sacks tile in both the kitchen and butler's pantry. A tall pantry cabinet in the kitchen opens to reveal amazing storage for small kitchen appliances and gadgets, which is perfect for an avid home chef or baker. The bottom of this cabinet was customized for the client to create a delightful space for the kids to access an understairs play area. Our team worked with the client to find a unique way to meet the customer's requirement and create a one-of-a-kind space that is perfect for a family with kids. The kitchen incorporates a custom white hood and a farmhouse sink with a Rohl faucet. This kitchen is a delightful space that combines style, functionality, and customized features for a show stopping space at the center of this home.

サンフランシスコにあるカントリー風のおしゃれなキッチン (アンダーカウンターシンク、シェーカースタイル扉のキャビネット、白いキャビネット、シルバーの調理設備、濃色無垢フローリング、茶色い床、グレーのキッチンカウンター、三角天井、グレーのキッチンパネル、石スラブのキッチンパネル) の写真
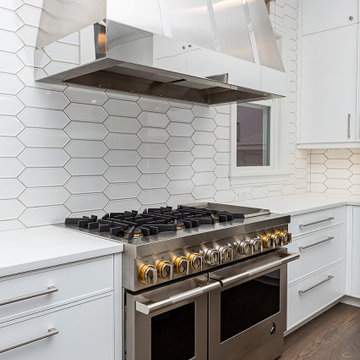
Beautiful kitchen and great room.
デトロイトにあるラグジュアリーな巨大なトランジショナルスタイルのおしゃれなキッチン (ダブルシンク、フラットパネル扉のキャビネット、白いキャビネット、大理石カウンター、白いキッチンパネル、セラミックタイルのキッチンパネル、シルバーの調理設備、濃色無垢フローリング、茶色い床、グレーのキッチンカウンター) の写真
デトロイトにあるラグジュアリーな巨大なトランジショナルスタイルのおしゃれなキッチン (ダブルシンク、フラットパネル扉のキャビネット、白いキャビネット、大理石カウンター、白いキッチンパネル、セラミックタイルのキッチンパネル、シルバーの調理設備、濃色無垢フローリング、茶色い床、グレーのキッチンカウンター) の写真
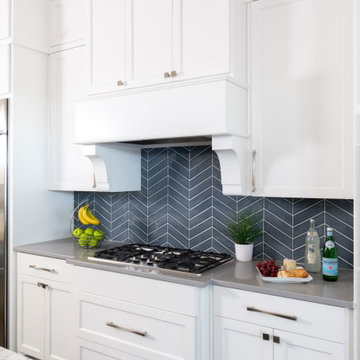
A sophisticated, yet livable, redesign took this Mediterranean-style home from old-world to a transitional/soft contemporary look. Opting to acknowledge the client’s past New York, Miami and LA residences, modern touches were added throughout. Leveraging the new kitchen backsplash, mixed hues and patterns of blues and grays flow through each room, adding cohesive style as well as needed pops of color. The neutral color palette of the main upholstery pieces and multi-colored artwork allows the homeowner’s future flexibility to introduce different colored accents to their rooms, creating new looks and maximizing the possibilities within their existing design.
In the main living space, a dramatic, large-scale tile design created a newly-defined statement wall in the family room—balancing the originally problematic offset fireplace. The oyster shell artwork above the fireplace, geometric etagere, and soft and sleek seating complement the tile and allow it to remain a grounding element in the room, while colorful artwork, rugs, and upholstery ensure the room stays lively. The brightly lit dining room boasts a bold blue hue and dramatic drapery to make an impactful statement without upstaging the rest of the surrounding rooms. A mica-chipped accent wall in the bedroom was the perfect backdrop to the white lacquer and chrome details in the furnishings. We added additional vivid fuchsia accents (the clients’ favorite color) and fuzzy textures to balance the edgy details, keeping an overall soft, feminine look.
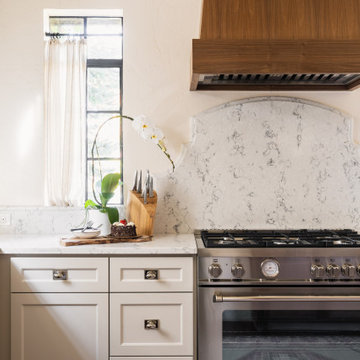
オクラホマシティにある中くらいなトラディショナルスタイルのおしゃれなキッチン (アンダーカウンターシンク、シェーカースタイル扉のキャビネット、白いキャビネット、御影石カウンター、グレーのキッチンパネル、石スラブのキッチンパネル、シルバーの調理設備、濃色無垢フローリング、アイランドなし、茶色い床、グレーのキッチンカウンター) の写真

フィラデルフィアにある中くらいなトラディショナルスタイルのおしゃれなキッチン (エプロンフロントシンク、白いキャビネット、御影石カウンター、グレーのキッチンパネル、サブウェイタイルのキッチンパネル、パネルと同色の調理設備、濃色無垢フローリング、茶色い床、グレーのキッチンカウンター、シェーカースタイル扉のキャビネット) の写真
キッチン (中間色木目調キャビネット、白いキャビネット、グレーのキッチンカウンター、赤いキッチンカウンター、濃色無垢フローリング) の写真
1
