キッチン (中間色木目調キャビネット、ターコイズのキャビネット、フラットパネル扉のキャビネット、ベージュの床) の写真
絞り込み:
資材コスト
並び替え:今日の人気順
写真 41〜60 枚目(全 4,345 枚)
1/5

Trent Teigen
ロサンゼルスにあるラグジュアリーな巨大なコンテンポラリースタイルのおしゃれなキッチン (アンダーカウンターシンク、フラットパネル扉のキャビネット、御影石カウンター、石スラブのキッチンパネル、シルバーの調理設備、磁器タイルの床、中間色木目調キャビネット、ベージュキッチンパネル、ベージュの床) の写真
ロサンゼルスにあるラグジュアリーな巨大なコンテンポラリースタイルのおしゃれなキッチン (アンダーカウンターシンク、フラットパネル扉のキャビネット、御影石カウンター、石スラブのキッチンパネル、シルバーの調理設備、磁器タイルの床、中間色木目調キャビネット、ベージュキッチンパネル、ベージュの床) の写真

ハワイにある高級な中くらいなトロピカルスタイルのおしゃれなキッチン (フラットパネル扉のキャビネット、中間色木目調キャビネット、緑のキッチンパネル、ガラスタイルのキッチンパネル、アンダーカウンターシンク、御影石カウンター、シルバーの調理設備、磁器タイルの床、ベージュの床) の写真
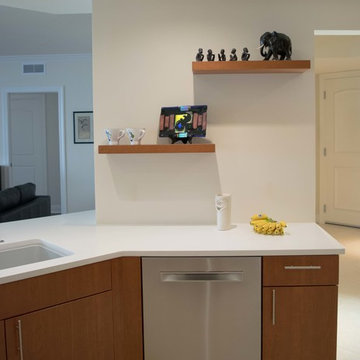
Kitchen
Miralis Cabinetry
o The fashionista -5064FCQC
o Cherry
o Brown Sugar on Cherry S-569
o Legra Drawers
o LED Cool White u/c lights
o Floating Shelves
o Pull out pantries
o Horizontal HF lift upper doors
o Euro Cargo waste bin
o Base drawer design
o Touch latch application
Tops, Backsplash & Fixtures$13,000.00
- 3cm Pompeii Pure White Brushed
- Backsplash – Vetrazzo – Martini Flint
- C-Tech Linea Quartzo Lucerne Sink LI-QK-4 Ice
- C-Tech Linea Imperiale Ticino Faucet LI-VLK-5

This mid-century modern home celebrates the beauty of nature, and this newly restored kitchen embraces the home's roots with materials to match.
Walnut cabinets with a slab front in a natural finish complement the rest of the home's paneling beautifully. A thick quartzite countertop on the island, and the same stone for the perimeter countertops and backsplash feature an elegant veining. The natural light and large windows above the sink further connect this kitchen to the outdoors, making it a true celebration of nature.\
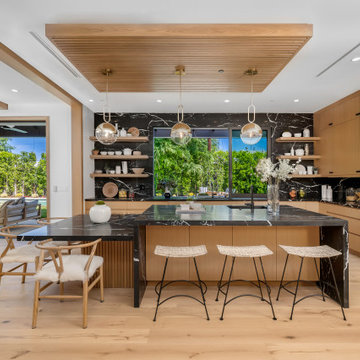
high ceilings, interior design details, new construction
ロサンゼルスにあるコンテンポラリースタイルのおしゃれなキッチン (アンダーカウンターシンク、フラットパネル扉のキャビネット、中間色木目調キャビネット、黒いキッチンパネル、石スラブのキッチンパネル、シルバーの調理設備、淡色無垢フローリング、ベージュの床、黒いキッチンカウンター) の写真
ロサンゼルスにあるコンテンポラリースタイルのおしゃれなキッチン (アンダーカウンターシンク、フラットパネル扉のキャビネット、中間色木目調キャビネット、黒いキッチンパネル、石スラブのキッチンパネル、シルバーの調理設備、淡色無垢フローリング、ベージュの床、黒いキッチンカウンター) の写真

シドニーにあるコンテンポラリースタイルのおしゃれなキッチン (ターコイズのキャビネット、クオーツストーンカウンター、クオーツストーンのキッチンパネル、白いキッチンカウンター、ドロップインシンク、フラットパネル扉のキャビネット、白いキッチンパネル、淡色無垢フローリング、ベージュの床) の写真

A creative approach to volume and placement proved key to unlocking green belt and planning restrictions for the extension to the Coach House.
Surplus outbuildings were demolished and their footprint redistributed into the extension of the main house, while the material palette and site layout respect the style of a traditional farmstead courtyard.
Double-height glazed links visually separate newer elements, minimising the impact on the original listed structure and enhancing views to the surrounding countryside.
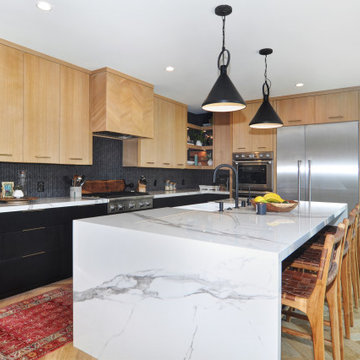
Custom Made & Installed by: Gaetano Hardwood Floors, Inc. White Oak Herringbone in a natural finish.
オレンジカウンティにあるコンテンポラリースタイルのおしゃれなキッチン (エプロンフロントシンク、フラットパネル扉のキャビネット、中間色木目調キャビネット、黒いキッチンパネル、モザイクタイルのキッチンパネル、シルバーの調理設備、淡色無垢フローリング、ベージュの床、白いキッチンカウンター) の写真
オレンジカウンティにあるコンテンポラリースタイルのおしゃれなキッチン (エプロンフロントシンク、フラットパネル扉のキャビネット、中間色木目調キャビネット、黒いキッチンパネル、モザイクタイルのキッチンパネル、シルバーの調理設備、淡色無垢フローリング、ベージュの床、白いキッチンカウンター) の写真

他の地域にある中くらいなアジアンスタイルのおしゃれなキッチン (アンダーカウンターシンク、フラットパネル扉のキャビネット、中間色木目調キャビネット、白いキッチンパネル、サブウェイタイルのキッチンパネル、無垢フローリング、ベージュの床、グレーのキッチンカウンター) の写真
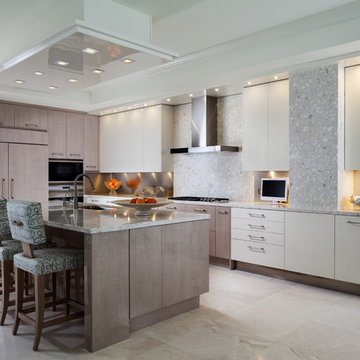
マイアミにある広いコンテンポラリースタイルのおしゃれなキッチン (ベージュの床、アンダーカウンターシンク、フラットパネル扉のキャビネット、中間色木目調キャビネット、石スラブのキッチンパネル、パネルと同色の調理設備) の写真

Photography Alex Hayden
Construction Mercer Builders
シアトルにあるミッドセンチュリースタイルのおしゃれなキッチン (アンダーカウンターシンク、フラットパネル扉のキャビネット、中間色木目調キャビネット、淡色無垢フローリング、ベージュの床、グレーのキッチンカウンター、ガラスまたは窓のキッチンパネル) の写真
シアトルにあるミッドセンチュリースタイルのおしゃれなキッチン (アンダーカウンターシンク、フラットパネル扉のキャビネット、中間色木目調キャビネット、淡色無垢フローリング、ベージュの床、グレーのキッチンカウンター、ガラスまたは窓のキッチンパネル) の写真

The homeowners of this Mid Century Modern home in Creve Coeur are a young Architect and his wife and their two young sons. Being avid collectors of Mid Century Modern furniture and furnishings, they purchased their Atomic Ranch home, built in the 1970s, and saw in it a perfect future vessel for their lifestyle. Nothing had been done to the home in 40 years but they saw it as a fresh palette. The walls separating the kitchen from the dining, living, and entry areas were removed. Support beams and columns were created to hold the loads. The kitchen and laundry facilities were gutted and the living areas refurbished. They saw open space with great light, just waiting to be used. As they waited for the perfect time, they continued collecting. The Architect purchased their Claritone, of which less than 50 are in circulation: two are in the Playboy Mansion, and Frank Sinatra had four. They found their Bertoia wire chairs, and Eames and Baby Eames rockers. The chandelier over the dining room was found in a Los Angeles prop studio. The dining table and benches were made from the reclaimed wood of a beam that was removed, custom designed and made by Mwanzi and Co. The flooring is white oak with a white stain. Chairs are by Kartell. The lighting pendants over the island are by Tom Dixon and were found at Centro in St. Louis. Appliances were collected as they found them on sale and were stored in the garage along with the collections, until the time was right.. Even the dog was curated...from a South Central Los Angeles Animal Shelter!

Cesar Maxima 2.2 is a kitchen system with a creative character that is highly versatile, with over 90 finishes to choose from. Cesar Maxima 2.2 plays with expectations, employing various opening methods to create a unique user experience. Depending on what kitchen features it’s paired with, Cesar Maxima 2.2 can take on an architectural aesthetic or a warm textured one.

Steve Ryan
ブリスベンにある中くらいなコンテンポラリースタイルのおしゃれなキッチン (ダブルシンク、フラットパネル扉のキャビネット、ガラスカウンター、ミラータイルのキッチンパネル、ベージュの床、中間色木目調キャビネット、黒い調理設備、グレーのキッチンカウンター) の写真
ブリスベンにある中くらいなコンテンポラリースタイルのおしゃれなキッチン (ダブルシンク、フラットパネル扉のキャビネット、ガラスカウンター、ミラータイルのキッチンパネル、ベージュの床、中間色木目調キャビネット、黒い調理設備、グレーのキッチンカウンター) の写真

サンフランシスコにある小さなモダンスタイルのおしゃれなキッチン (フラットパネル扉のキャビネット、中間色木目調キャビネット、ガラス板のキッチンパネル、シルバーの調理設備、淡色無垢フローリング、ベージュの床) の写真

サンフランシスコにある広いコンテンポラリースタイルのおしゃれなキッチン (アンダーカウンターシンク、フラットパネル扉のキャビネット、中間色木目調キャビネット、大理石カウンター、シルバーの調理設備、淡色無垢フローリング、ベージュの床) の写真

二世帯住宅 無添加住宅
他の地域にあるトランジショナルスタイルのおしゃれなキッチン (シングルシンク、フラットパネル扉のキャビネット、中間色木目調キャビネット、御影石カウンター、白いキッチンパネル、テラコッタタイルの床、ベージュの床) の写真
他の地域にあるトランジショナルスタイルのおしゃれなキッチン (シングルシンク、フラットパネル扉のキャビネット、中間色木目調キャビネット、御影石カウンター、白いキッチンパネル、テラコッタタイルの床、ベージュの床) の写真
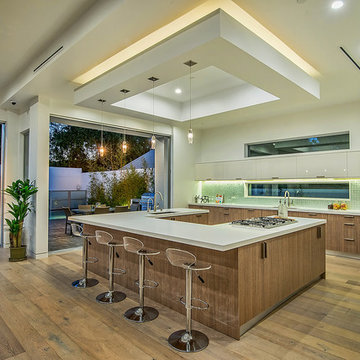
ロサンゼルスにある中くらいなモダンスタイルのおしゃれなキッチン (アンダーカウンターシンク、フラットパネル扉のキャビネット、中間色木目調キャビネット、人工大理石カウンター、シルバーの調理設備、無垢フローリング、ベージュの床) の写真
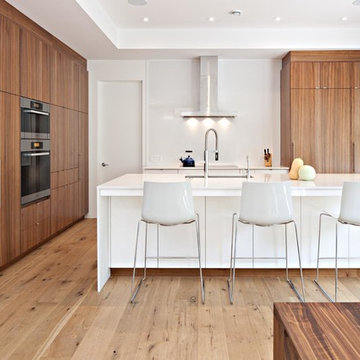
カルガリーにある高級な中くらいなコンテンポラリースタイルのおしゃれなキッチン (フラットパネル扉のキャビネット、中間色木目調キャビネット、シルバーの調理設備、アンダーカウンターシンク、淡色無垢フローリング、ベージュの床) の写真
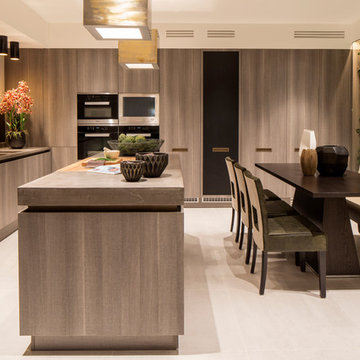
The beautifully arranged lighting over the kitchen island has been carefully positioned to aid in food preparation. Two fittings allow the angle of the light to cover the entire work top. The lights are Elements Tom Box MA 15 lights from Chaplins in nickelled brass to complement other finishes used within the space.
Photography by Richard Waite.
キッチン (中間色木目調キャビネット、ターコイズのキャビネット、フラットパネル扉のキャビネット、ベージュの床) の写真
3