キッチン (中間色木目調キャビネット、ターコイズのキャビネット、フラットパネル扉のキャビネット、ソープストーンカウンター、ベージュの床、黄色い床) の写真
絞り込み:
資材コスト
並び替え:今日の人気順
写真 1〜20 枚目(全 47 枚)
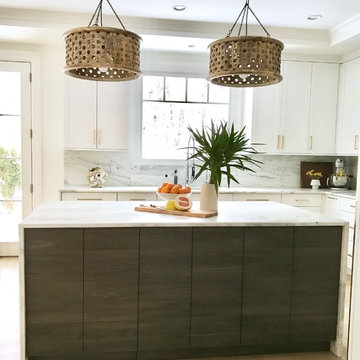
DENISE DAVIES
ニューヨークにある高級な中くらいなコンテンポラリースタイルのおしゃれなキッチン (フラットパネル扉のキャビネット、中間色木目調キャビネット、ソープストーンカウンター、グレーのキッチンパネル、淡色無垢フローリング、アンダーカウンターシンク、石スラブのキッチンパネル、ベージュの床、シルバーの調理設備) の写真
ニューヨークにある高級な中くらいなコンテンポラリースタイルのおしゃれなキッチン (フラットパネル扉のキャビネット、中間色木目調キャビネット、ソープストーンカウンター、グレーのキッチンパネル、淡色無垢フローリング、アンダーカウンターシンク、石スラブのキッチンパネル、ベージュの床、シルバーの調理設備) の写真
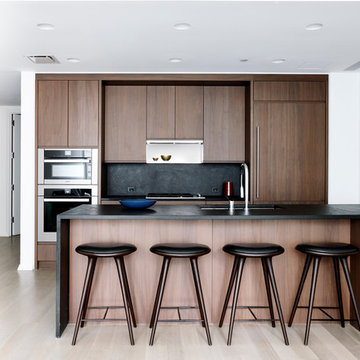
デンバーにある中くらいなコンテンポラリースタイルのおしゃれなキッチン (フラットパネル扉のキャビネット、中間色木目調キャビネット、ソープストーンカウンター、ベージュキッチンパネル、石スラブのキッチンパネル、シルバーの調理設備、淡色無垢フローリング、アンダーカウンターシンク、ベージュの床、黒いキッチンカウンター) の写真
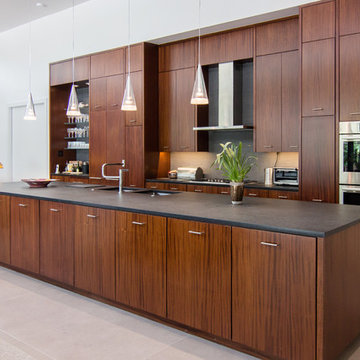
View from kitchen into great room.
ダラスにあるお手頃価格の広いミッドセンチュリースタイルのおしゃれなキッチン (アンダーカウンターシンク、フラットパネル扉のキャビネット、中間色木目調キャビネット、シルバーの調理設備、磁器タイルの床、ベージュの床、ソープストーンカウンター) の写真
ダラスにあるお手頃価格の広いミッドセンチュリースタイルのおしゃれなキッチン (アンダーカウンターシンク、フラットパネル扉のキャビネット、中間色木目調キャビネット、シルバーの調理設備、磁器タイルの床、ベージュの床、ソープストーンカウンター) の写真
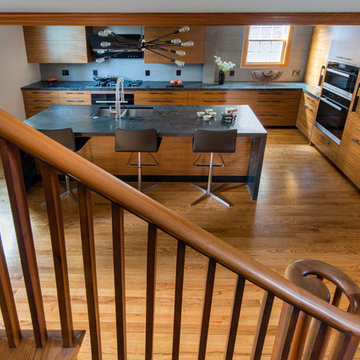
Washington, DC Modern Kitchen
Design by #JGKB
http://www.gilmerkitchens.com/
Photography by John Cole
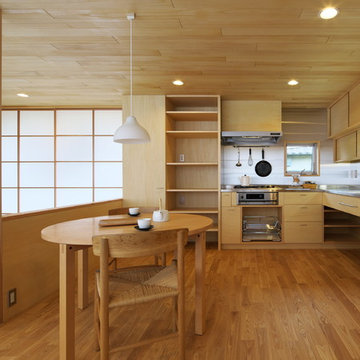
他の地域にある中くらいなアジアンスタイルのおしゃれなキッチン (フラットパネル扉のキャビネット、中間色木目調キャビネット、ソープストーンカウンター、メタリックのキッチンパネル、シルバーの調理設備、無垢フローリング、ベージュの床、シングルシンク) の写真
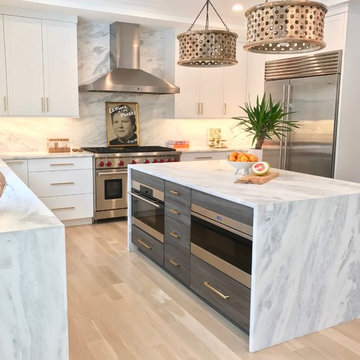
ニューヨークにある高級な中くらいなコンテンポラリースタイルのおしゃれなキッチン (フラットパネル扉のキャビネット、中間色木目調キャビネット、ソープストーンカウンター、グレーのキッチンパネル、淡色無垢フローリング、アンダーカウンターシンク、石スラブのキッチンパネル、シルバーの調理設備、ベージュの床) の写真
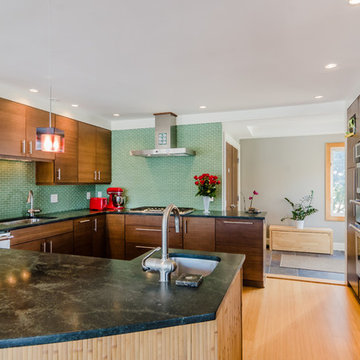
ボストンにある高級な中くらいなコンテンポラリースタイルのおしゃれなキッチン (シングルシンク、フラットパネル扉のキャビネット、中間色木目調キャビネット、ソープストーンカウンター、緑のキッチンパネル、サブウェイタイルのキッチンパネル、シルバーの調理設備、淡色無垢フローリング、ベージュの床) の写真
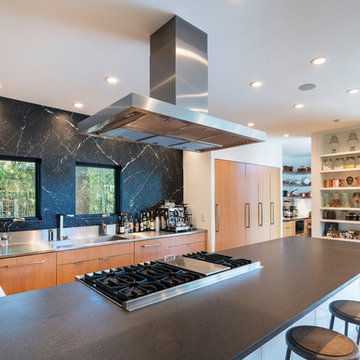
Kitchen remodel
Photography by Ed Caldwell
サンフランシスコにある高級な中くらいなモダンスタイルのおしゃれなキッチン (一体型シンク、フラットパネル扉のキャビネット、中間色木目調キャビネット、メタリックのキッチンパネル、シルバーの調理設備、ベージュの床、グレーのキッチンカウンター、ソープストーンカウンター、淡色無垢フローリング) の写真
サンフランシスコにある高級な中くらいなモダンスタイルのおしゃれなキッチン (一体型シンク、フラットパネル扉のキャビネット、中間色木目調キャビネット、メタリックのキッチンパネル、シルバーの調理設備、ベージュの床、グレーのキッチンカウンター、ソープストーンカウンター、淡色無垢フローリング) の写真
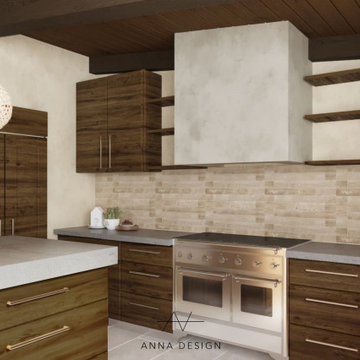
House in Balinese Style, complete remodel
オレンジカウンティにある高級な広いビーチスタイルのおしゃれなキッチン (アンダーカウンターシンク、フラットパネル扉のキャビネット、中間色木目調キャビネット、ソープストーンカウンター、ベージュキッチンパネル、セメントタイルのキッチンパネル、シルバーの調理設備、セラミックタイルの床、ベージュの床、グレーのキッチンカウンター) の写真
オレンジカウンティにある高級な広いビーチスタイルのおしゃれなキッチン (アンダーカウンターシンク、フラットパネル扉のキャビネット、中間色木目調キャビネット、ソープストーンカウンター、ベージュキッチンパネル、セメントタイルのキッチンパネル、シルバーの調理設備、セラミックタイルの床、ベージュの床、グレーのキッチンカウンター) の写真
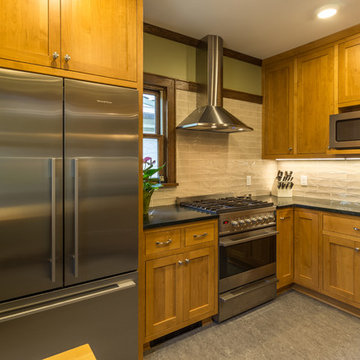
This 1926 Tudor home not only needed a larger kitchen but the homeowners wanted to find a way to open their kitchen up to the dining room, without losing cabinet or countertop space. Expanding the kitchen with a 4’ x 6’ addition allowed for significantly more cabinet space, as well as an eat-in dining area. All new custom Alder cabinetry was designed to take advantage of every square foot of space. A unique tile backsplash configuration accents Soapstone countertops and stainless steel appliances. A durable and playful Marmoleum floor provides a perfect contrast to the cabinetry and countertops, as well as the classic wide Oak casings and baseboards. Castle also created an enlarged opening to the dining room that brings the kitchen and dining spaces together without sacrificing functionality. Designed by Mark Benzell

Custom Meadowlark grain-matched cherry cabinetry in kitchen using crotch cherry. This home was design and built by Meadowlark Design+Build using aging in place design strategies. This kitchen area was designed and built using aging in place design strategies by Meadowlark Design+Build in Ann Arbor, Michigan
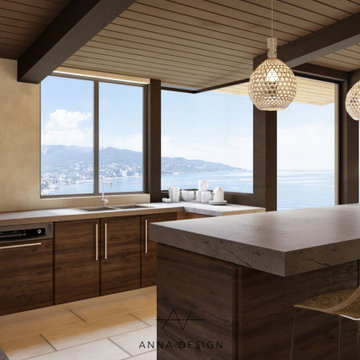
House in Balinese Style, complete remodel
オレンジカウンティにある高級な広いビーチスタイルのおしゃれなキッチン (アンダーカウンターシンク、フラットパネル扉のキャビネット、中間色木目調キャビネット、ソープストーンカウンター、ベージュキッチンパネル、セメントタイルのキッチンパネル、シルバーの調理設備、セラミックタイルの床、ベージュの床、グレーのキッチンカウンター) の写真
オレンジカウンティにある高級な広いビーチスタイルのおしゃれなキッチン (アンダーカウンターシンク、フラットパネル扉のキャビネット、中間色木目調キャビネット、ソープストーンカウンター、ベージュキッチンパネル、セメントタイルのキッチンパネル、シルバーの調理設備、セラミックタイルの床、ベージュの床、グレーのキッチンカウンター) の写真
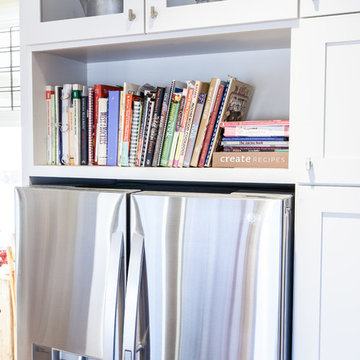
Cookbook storage above the fridge gives easy access for the avid cook.
デンバーにある高級な中くらいなカントリー風のおしゃれなキッチン (エプロンフロントシンク、フラットパネル扉のキャビネット、中間色木目調キャビネット、ソープストーンカウンター、緑のキッチンパネル、セラミックタイルのキッチンパネル、シルバーの調理設備、淡色無垢フローリング、黄色い床、黒いキッチンカウンター) の写真
デンバーにある高級な中くらいなカントリー風のおしゃれなキッチン (エプロンフロントシンク、フラットパネル扉のキャビネット、中間色木目調キャビネット、ソープストーンカウンター、緑のキッチンパネル、セラミックタイルのキッチンパネル、シルバーの調理設備、淡色無垢フローリング、黄色い床、黒いキッチンカウンター) の写真
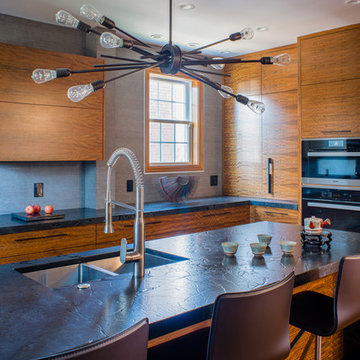
Washington, DC Modern Kitchen
Design by #JGKB
http://www.gilmerkitchens.com/
Photography by John Cole
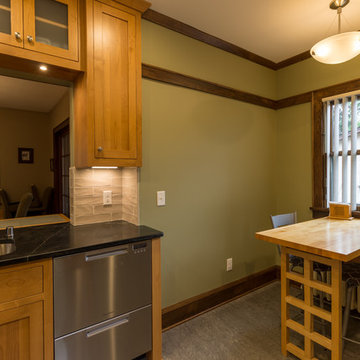
This 1926 Tudor home not only needed a larger kitchen but the homeowners wanted to find a way to open their kitchen up to the dining room, without losing cabinet or countertop space. Expanding the kitchen with a 4’ x 6’ addition allowed for significantly more cabinet space, as well as an eat-in dining area. All new custom Alder cabinetry was designed to take advantage of every square foot of space. A unique tile backsplash configuration accents Soapstone countertops and stainless steel appliances. A durable and playful Marmoleum floor provides a perfect contrast to the cabinetry and countertops, as well as the classic wide Oak casings and baseboards. Castle also created an enlarged opening to the dining room that brings the kitchen and dining spaces together without sacrificing functionality. Designed by Mark Benzell
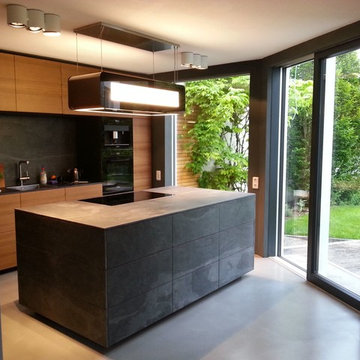
ニューヨークにあるコンテンポラリースタイルのおしゃれなアイランドキッチン (アンダーカウンターシンク、フラットパネル扉のキャビネット、中間色木目調キャビネット、ソープストーンカウンター、ベージュの床、グレーのキッチンカウンター) の写真
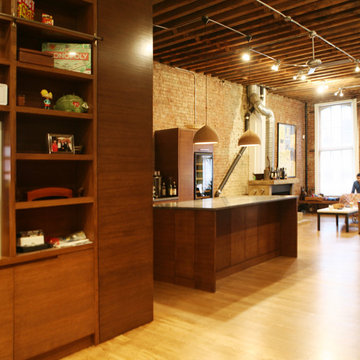
ニューヨークにある中くらいなインダストリアルスタイルのおしゃれなキッチン (アンダーカウンターシンク、フラットパネル扉のキャビネット、中間色木目調キャビネット、ソープストーンカウンター、メタリックのキッチンパネル、メタルタイルのキッチンパネル、シルバーの調理設備、淡色無垢フローリング、ベージュの床) の写真
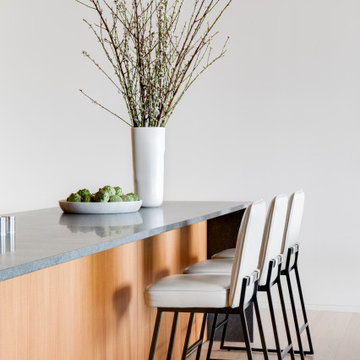
サンディエゴにあるコンテンポラリースタイルのおしゃれなキッチン (フラットパネル扉のキャビネット、中間色木目調キャビネット、ソープストーンカウンター、グレーのキッチンパネル、淡色無垢フローリング、ベージュの床、グレーのキッチンカウンター) の写真
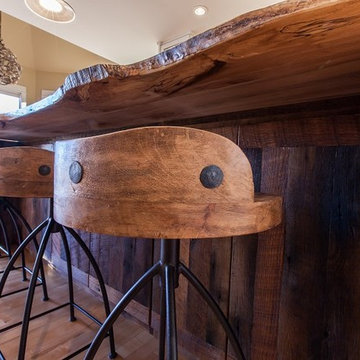
Reclaimed wood and metal come together in the island materials and the stools under the unique live edge counter.
デンバーにある高級な中くらいなカントリー風のおしゃれなキッチン (エプロンフロントシンク、フラットパネル扉のキャビネット、中間色木目調キャビネット、ソープストーンカウンター、緑のキッチンパネル、セラミックタイルのキッチンパネル、シルバーの調理設備、淡色無垢フローリング、黄色い床、黒いキッチンカウンター) の写真
デンバーにある高級な中くらいなカントリー風のおしゃれなキッチン (エプロンフロントシンク、フラットパネル扉のキャビネット、中間色木目調キャビネット、ソープストーンカウンター、緑のキッチンパネル、セラミックタイルのキッチンパネル、シルバーの調理設備、淡色無垢フローリング、黄色い床、黒いキッチンカウンター) の写真
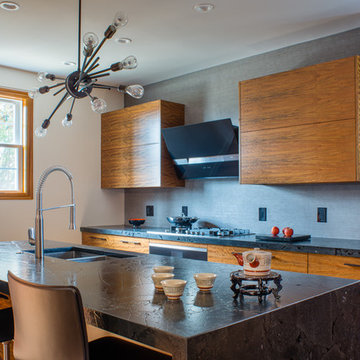
Washington, DC Modern Kitchen
Design by #JGKB
http://www.gilmerkitchens.com/
Photography by John Cole
キッチン (中間色木目調キャビネット、ターコイズのキャビネット、フラットパネル扉のキャビネット、ソープストーンカウンター、ベージュの床、黄色い床) の写真
1