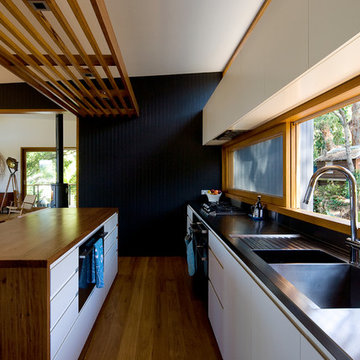キッチン (中間色木目調キャビネット、ターコイズのキャビネット、白いキャビネット、ステンレスカウンター) の写真
絞り込み:
資材コスト
並び替え:今日の人気順
写真 1〜20 枚目(全 5,205 枚)
1/5

他の地域にある小さなアジアンスタイルのおしゃれなキッチン (一体型シンク、白いキャビネット、ステンレスカウンター、白いキッチンパネル、白い床、グレーのキッチンカウンター、磁器タイルの床) の写真

キッチンダイニング
東京23区にあるコンテンポラリースタイルのおしゃれなI型キッチン (一体型シンク、フラットパネル扉のキャビネット、中間色木目調キャビネット、ステンレスカウンター、白いキッチンパネル、白い調理設備、グレーの床、グレーのキッチンカウンター) の写真
東京23区にあるコンテンポラリースタイルのおしゃれなI型キッチン (一体型シンク、フラットパネル扉のキャビネット、中間色木目調キャビネット、ステンレスカウンター、白いキッチンパネル、白い調理設備、グレーの床、グレーのキッチンカウンター) の写真

Featuring R.D. Henry & Company
シカゴにある中くらいなトランジショナルスタイルのおしゃれなI型キッチン (シェーカースタイル扉のキャビネット、白いキャビネット、白いキッチンパネル、サブウェイタイルのキッチンパネル、シルバーの調理設備、ステンレスカウンター、無垢フローリング) の写真
シカゴにある中くらいなトランジショナルスタイルのおしゃれなI型キッチン (シェーカースタイル扉のキャビネット、白いキャビネット、白いキッチンパネル、サブウェイタイルのキッチンパネル、シルバーの調理設備、ステンレスカウンター、無垢フローリング) の写真

Whit Preston
オースティンにある高級な中くらいなミッドセンチュリースタイルのおしゃれなキッチン (一体型シンク、フラットパネル扉のキャビネット、中間色木目調キャビネット、ステンレスカウンター、白いキッチンパネル、テラゾーの床) の写真
オースティンにある高級な中くらいなミッドセンチュリースタイルのおしゃれなキッチン (一体型シンク、フラットパネル扉のキャビネット、中間色木目調キャビネット、ステンレスカウンター、白いキッチンパネル、テラゾーの床) の写真

ロサンゼルスにあるコンテンポラリースタイルのおしゃれなキッチン (パネルと同色の調理設備、一体型シンク、ステンレスカウンター、フラットパネル扉のキャビネット、中間色木目調キャビネット) の写真

Nadja Endler © Houzz 2017
ストックホルムにある中くらいな北欧スタイルのおしゃれなキッチン (フラットパネル扉のキャビネット、白いキャビネット、ステンレスカウンター、白いキッチンパネル、磁器タイルのキッチンパネル、白い調理設備、コンクリートの床、アイランドなし、白い床、一体型シンク) の写真
ストックホルムにある中くらいな北欧スタイルのおしゃれなキッチン (フラットパネル扉のキャビネット、白いキャビネット、ステンレスカウンター、白いキッチンパネル、磁器タイルのキッチンパネル、白い調理設備、コンクリートの床、アイランドなし、白い床、一体型シンク) の写真
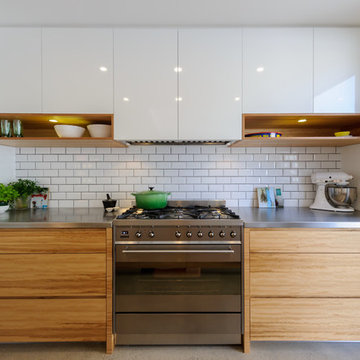
Vstyle + Imagery
メルボルンにあるコンテンポラリースタイルのおしゃれなキッチン (フラットパネル扉のキャビネット、中間色木目調キャビネット、ステンレスカウンター、白いキッチンパネル、サブウェイタイルのキッチンパネル、シルバーの調理設備) の写真
メルボルンにあるコンテンポラリースタイルのおしゃれなキッチン (フラットパネル扉のキャビネット、中間色木目調キャビネット、ステンレスカウンター、白いキッチンパネル、サブウェイタイルのキッチンパネル、シルバーの調理設備) の写真

photos by Matthew Williams
ニューヨークにあるモダンスタイルのおしゃれなキッチン (アンダーカウンターシンク、フラットパネル扉のキャビネット、白いキャビネット、ステンレスカウンター、白いキッチンパネル、石スラブのキッチンパネル、シルバーの調理設備、コンクリートの床) の写真
ニューヨークにあるモダンスタイルのおしゃれなキッチン (アンダーカウンターシンク、フラットパネル扉のキャビネット、白いキャビネット、ステンレスカウンター、白いキッチンパネル、石スラブのキッチンパネル、シルバーの調理設備、コンクリートの床) の写真

This house west of Boston was originally designed in 1958 by the great New England modernist, Henry Hoover. He built his own modern home in Lincoln in 1937, the year before the German émigré Walter Gropius built his own world famous house only a few miles away. By the time this 1958 house was built, Hoover had matured as an architect; sensitively adapting the house to the land and incorporating the clients wish to recreate the indoor-outdoor vibe of their previous home in Hawaii.
The house is beautifully nestled into its site. The slope of the roof perfectly matches the natural slope of the land. The levels of the house delicately step down the hill avoiding the granite ledge below. The entry stairs also follow the natural grade to an entry hall that is on a mid level between the upper main public rooms and bedrooms below. The living spaces feature a south- facing shed roof that brings the sun deep in to the home. Collaborating closely with the homeowner and general contractor, we freshened up the house by adding radiant heat under the new purple/green natural cleft slate floor. The original interior and exterior Douglas fir walls were stripped and refinished.
Photo by: Nat Rea Photography

Sugatsune LIN-X system used for full access on blind corners
シカゴにある高級な中くらいなコンテンポラリースタイルのおしゃれなキッチン (フラットパネル扉のキャビネット、中間色木目調キャビネット、ステンレスカウンター、マルチカラーのキッチンパネル、ボーダータイルのキッチンパネル、無垢フローリング、茶色い床、シルバーの調理設備、グレーのキッチンカウンター) の写真
シカゴにある高級な中くらいなコンテンポラリースタイルのおしゃれなキッチン (フラットパネル扉のキャビネット、中間色木目調キャビネット、ステンレスカウンター、マルチカラーのキッチンパネル、ボーダータイルのキッチンパネル、無垢フローリング、茶色い床、シルバーの調理設備、グレーのキッチンカウンター) の写真
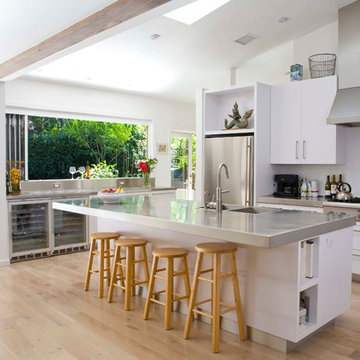
JACK COYIER
ロサンゼルスにあるコンテンポラリースタイルのおしゃれなキッチン (フラットパネル扉のキャビネット、白いキャビネット、ステンレスカウンター、シルバーの調理設備、一体型シンク) の写真
ロサンゼルスにあるコンテンポラリースタイルのおしゃれなキッチン (フラットパネル扉のキャビネット、白いキャビネット、ステンレスカウンター、シルバーの調理設備、一体型シンク) の写真

A dark, long and narrow open space with brick walls in very poor condition received a gut-renovation. The new space is a state of the art contemporary kitchen in a live-work space in the West Village, NYC.
Sharon Davis Design for Space Kit

Terri Glanger Photography
ダラスにある地中海スタイルのおしゃれなキッチン (ステンレスカウンター、サブウェイタイルのキッチンパネル、落し込みパネル扉のキャビネット、白いキャビネット、ベージュキッチンパネル、カラー調理設備、テラコッタタイルの床、オレンジの床) の写真
ダラスにある地中海スタイルのおしゃれなキッチン (ステンレスカウンター、サブウェイタイルのキッチンパネル、落し込みパネル扉のキャビネット、白いキャビネット、ベージュキッチンパネル、カラー調理設備、テラコッタタイルの床、オレンジの床) の写真
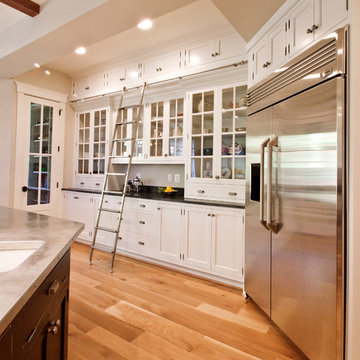
Kitchen Designer: Michael Macklin
Project completed in conjunction with Royce Jarrendt of The Lexington Group, who designed and built the custom home.
Project Features: Double-Tiered Cabinets with Glass Doors and Stainless Steel Library Ladder; Hammered Stainless Steel Countertops with Rivets; Custom Hammered Steel Hood; Two Cabinet Colors; Custom Distressed Finish;
Kitchen Perimeter Cabinets: Honey Brook Custom in Maple Wood with Dove White Paint; Nantucket Plain Inset Door Style with Flat Drawer Heads
Island Cabinets: Honey Brook Custom in Maple Wood with Custom Ebony Stain and Distressing # CS-3329-F; Nantucket Plain Inset Door Style with Flat Drawer Heads
Kitchen Perimeter Countertops: Soapstone
Island Countertops: Hammered Steel with Rivets
Floors: Clear Sealed White Oak; Installed by Floors by Dennis
Lighting Consultant: Erin Schwartz of Dominion Lighting
Photographs by Kelly Keul Duer and Virginia Vipperman

Photo by Paul Dyer
サンフランシスコにある高級な広いモダンスタイルのおしゃれなキッチン (アンダーカウンターシンク、フラットパネル扉のキャビネット、中間色木目調キャビネット、ステンレスカウンター、グレーのキッチンパネル、パネルと同色の調理設備、セラミックタイルのキッチンパネル、無垢フローリング) の写真
サンフランシスコにある高級な広いモダンスタイルのおしゃれなキッチン (アンダーカウンターシンク、フラットパネル扉のキャビネット、中間色木目調キャビネット、ステンレスカウンター、グレーのキッチンパネル、パネルと同色の調理設備、セラミックタイルのキッチンパネル、無垢フローリング) の写真

A view of the open kitchen with a window as a back splash.
サンフランシスコにあるお手頃価格の中くらいなモダンスタイルのおしゃれなLDK (シルバーの調理設備、フラットパネル扉のキャビネット、中間色木目調キャビネット、ステンレスカウンター、一体型シンク、淡色無垢フローリング) の写真
サンフランシスコにあるお手頃価格の中くらいなモダンスタイルのおしゃれなLDK (シルバーの調理設備、フラットパネル扉のキャビネット、中間色木目調キャビネット、ステンレスカウンター、一体型シンク、淡色無垢フローリング) の写真
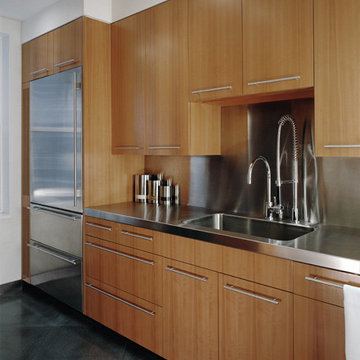
Photographer: Catherine Tighe
ニューヨークにあるコンテンポラリースタイルのおしゃれなキッチン (一体型シンク、フラットパネル扉のキャビネット、中間色木目調キャビネット、ステンレスカウンター、シルバーの調理設備、メタリックのキッチンパネル、メタルタイルのキッチンパネル) の写真
ニューヨークにあるコンテンポラリースタイルのおしゃれなキッチン (一体型シンク、フラットパネル扉のキャビネット、中間色木目調キャビネット、ステンレスカウンター、シルバーの調理設備、メタリックのキッチンパネル、メタルタイルのキッチンパネル) の写真

“We wanted contemporary but unpretentious, keeping building materials to a minimum – wood, concrete, and galvanised steel. We wanted to expose some of the construction methods and natural characteristics of the materials. Small living was a big part of our brief, though the high stud, over-height joinery and creative use of space makes it feel bigger. We have achieved a brand-new house with a feeling of warmth and character.”
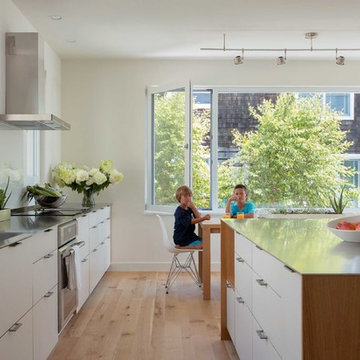
ニューアークにあるビーチスタイルのおしゃれなキッチン (一体型シンク、フラットパネル扉のキャビネット、白いキャビネット、ステンレスカウンター、シルバーの調理設備、淡色無垢フローリング、ベージュの床、窓) の写真
キッチン (中間色木目調キャビネット、ターコイズのキャビネット、白いキャビネット、ステンレスカウンター) の写真
1
