小さな、広いキッチン (中間色木目調キャビネット、ステンレスキャビネット、ダブルシンク) の写真
絞り込み:
資材コスト
並び替え:今日の人気順
写真 1〜20 枚目(全 5,887 枚)
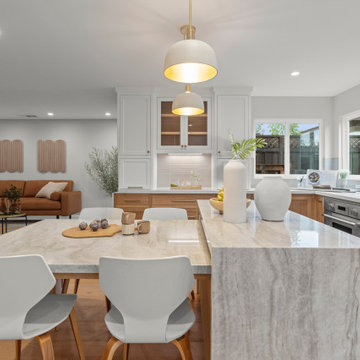
A Chef's Canvas: Kitchen Fit for a Foodie
Engineered hardwood floors flow effortlessly throughout the kitchen, grounding the space with warmth. Gleaming white oak cabinets, painted in a cloud-kissed "Wisp" hue, offer ample storage, while under-cabinet lighting adds a touch of understated elegance. A waterfall-edged island, crafted from Taj Mahal polished quartzite, provides both additional prep space and a casual breakfast bar with seating for four.
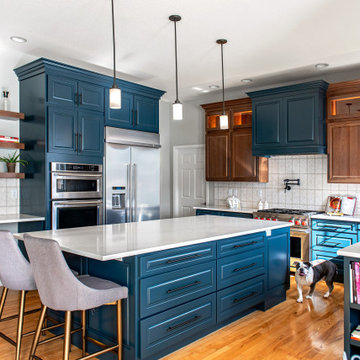
デンバーにある高級な広い地中海スタイルのおしゃれなアイランドキッチン (ダブルシンク、中間色木目調キャビネット、白いキッチンパネル、セメントタイルのキッチンパネル、シルバーの調理設備、白いキッチンカウンター、シェーカースタイル扉のキャビネット、クオーツストーンカウンター、淡色無垢フローリング、茶色い床) の写真
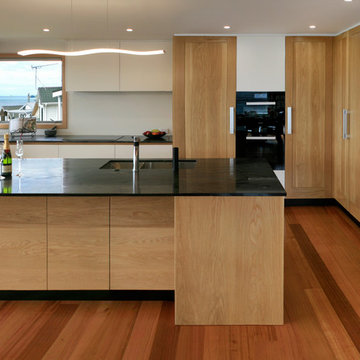
Photography by Ian Anderson
Solid Oak and Lacquer Kitchen
➢ High quality construction with a focus on longevity and durability.
➢ Neoclassic design, incorporating a modern sleek look
with a traditional timeless appeal. White lacquered panels have been included in the design to compliment the solid timber look with modern functionality.
➢ Solid American oak doors, drawer faces assembled by tenon and mortise.
➢ Laminated ply carcasses, chosen for strength and durability.
➢ No use of edge tape on doors and drawer faces.
➢ Glass cabinet with solid oak shelving and inlaid lighting.
➢ Built in fridges.
➢ Brazilian granite bench top, with natural light golden
streaks which compliment the colour of the oak.

View of the kitchen and L-shaped pantry with dining beyond at right. Featured are the expansive Sea Pearl quartzite counters, backsplash, and island, the custom walnut cabinets, and the built-in appliances.
Photo credit: Alan Tansey
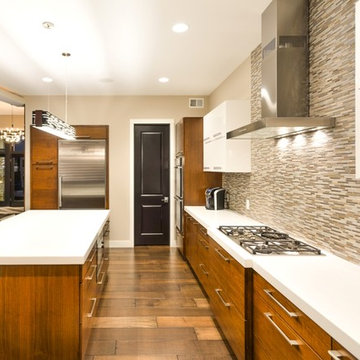
Custom Home Built By Werschay Homes. Modern Kitchen with Mix of Acrylic and Natural Wood Cabinets, Miele Appliances, Quartz Countertops.
-James Gray Photography
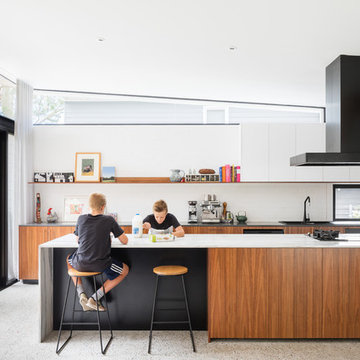
Katherine Lu
シドニーにあるお手頃価格の広いコンテンポラリースタイルのおしゃれなキッチン (ダブルシンク、フラットパネル扉のキャビネット、中間色木目調キャビネット、大理石カウンター、白いキッチンパネル、レンガのキッチンパネル、黒い調理設備、コンクリートの床、グレーの床、黒いキッチンカウンター) の写真
シドニーにあるお手頃価格の広いコンテンポラリースタイルのおしゃれなキッチン (ダブルシンク、フラットパネル扉のキャビネット、中間色木目調キャビネット、大理石カウンター、白いキッチンパネル、レンガのキッチンパネル、黒い調理設備、コンクリートの床、グレーの床、黒いキッチンカウンター) の写真

Set within an airy contemporary extension to a lovely Georgian home, the Siatama Kitchen is our most ambitious project to date. The client, a master cook who taught English in Siatama, Japan, wanted a space that spliced together her love of Japanese detailing with a sophisticated Scandinavian approach to wood.
At the centre of the deisgn is a large island, made in solid british elm, and topped with a set of lined drawers for utensils, cutlery and chefs knifes. The 4-post legs of the island conform to the 寸 (pronounced ‘sun’), an ancient Japanese measurement equal to 3cm. An undulating chevron detail articulates the lower drawers in the island, and an open-framed end, with wood worktop, provides a space for casual dining and homework.
A full height pantry, with sliding doors with diagonally-wired glass, and an integrated american-style fridge freezer, give acres of storage space and allow for clutter to be shut away. A plant shelf above the pantry brings the space to life, making the most of the high ceilings and light in this lovely room.
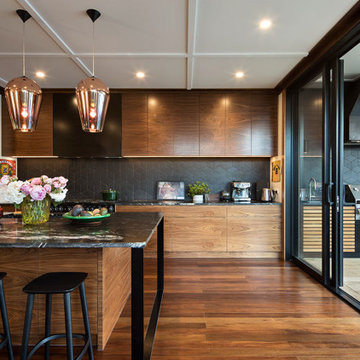
This thoughtfully renovated 1920’s character home by Rogan Nash Architects in Auckland’s Westmere makes the most of its site. The homeowners are very social and many of their events centre around cooking and entertaining. The new spaces were created to be where friends and family could meet to chat while pasta was being cooked or to sit and have a glass of wine while dinner is prepared. The adjacent outdoor kitchen furthers this entertainers delight allowing more opportunity for social events. The space and the aesthetic directly reflect the clients love for family and cooking.
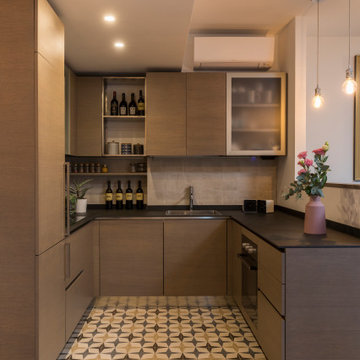
ローマにある小さなコンテンポラリースタイルのおしゃれなコの字型キッチン (ダブルシンク、フラットパネル扉のキャビネット、中間色木目調キャビネット、ベージュキッチンパネル、磁器タイルの床、アイランドなし、マルチカラーの床、黒いキッチンカウンター) の写真

This unique project has heavy Asian influences due to the owner’s strong connection to Indonesia, along with a Mountain West flare creating a unique and rustic contemporary composition. This mountain contemporary residence is tucked into a mature ponderosa forest in the beautiful high desert of Flagstaff, Arizona. The site was instrumental on the development of our form and structure in early design. The 60 to 100 foot towering ponderosas on the site heavily impacted the location and form of the structure. The Asian influence combined with the vertical forms of the existing ponderosa forest led to the Flagstaff House trending towards a horizontal theme.
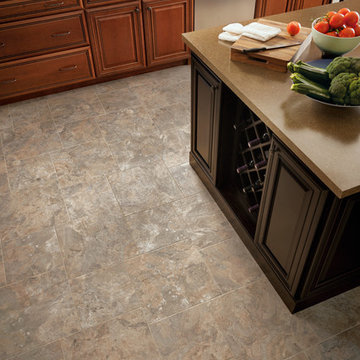
オレンジカウンティにある広いトラディショナルスタイルのおしゃれなキッチン (ダブルシンク、レイズドパネル扉のキャビネット、中間色木目調キャビネット、シルバーの調理設備、クッションフロア) の写真

Desert Contemporary kitchen with large island, extensive use of natural materials - stone, wood and metal. Wolff/Sub Zero appliances.
Architect - Bing Hu.
Contractor - Manship Builder.
Interior Design - Susan Hersker and Elaine Ryckman
Photo Mark Boisclair
Project designed by Susie Hersker’s Scottsdale interior design firm Design Directives. Design Directives is active in Phoenix, Paradise Valley, Cave Creek, Carefree, Sedona, and beyond.
For more about Design Directives, click here: https://susanherskerasid.com/
To learn more about this project, click here: https://susanherskerasid.com/desert-contemporary/
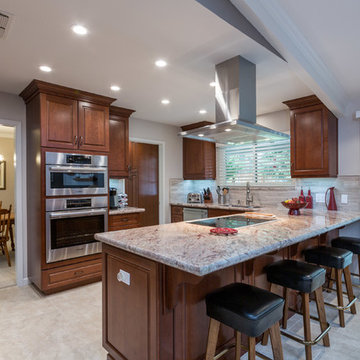
http://terryorourke.com/
サクラメントにある小さなトランジショナルスタイルのおしゃれなキッチン (中間色木目調キャビネット、御影石カウンター、グレーのキッチンパネル、セラミックタイルのキッチンパネル、シルバーの調理設備、セラミックタイルの床、アイランドなし、ダブルシンク、レイズドパネル扉のキャビネット) の写真
サクラメントにある小さなトランジショナルスタイルのおしゃれなキッチン (中間色木目調キャビネット、御影石カウンター、グレーのキッチンパネル、セラミックタイルのキッチンパネル、シルバーの調理設備、セラミックタイルの床、アイランドなし、ダブルシンク、レイズドパネル扉のキャビネット) の写真

サンフランシスコにある広いコンテンポラリースタイルのおしゃれなキッチン (ダブルシンク、フラットパネル扉のキャビネット、中間色木目調キャビネット、御影石カウンター、マルチカラーのキッチンパネル、石タイルのキッチンパネル、シルバーの調理設備、スレートの床、マルチカラーの床) の写真
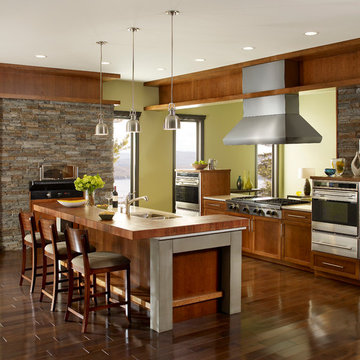
Sub-Zero and Wolf | www.subzerowolf.com
クリーブランドにある広いコンテンポラリースタイルのおしゃれなキッチン (ダブルシンク、落し込みパネル扉のキャビネット、中間色木目調キャビネット、木材カウンター、石タイルのキッチンパネル、シルバーの調理設備、無垢フローリング) の写真
クリーブランドにある広いコンテンポラリースタイルのおしゃれなキッチン (ダブルシンク、落し込みパネル扉のキャビネット、中間色木目調キャビネット、木材カウンター、石タイルのキッチンパネル、シルバーの調理設備、無垢フローリング) の写真
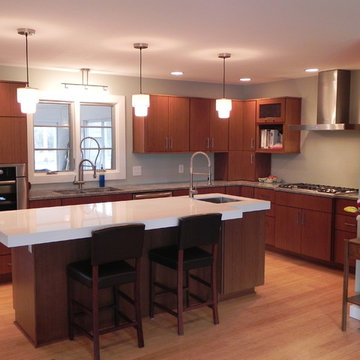
open space, island, stainless, bright
インディアナポリスにある広いコンテンポラリースタイルのおしゃれなキッチン (フラットパネル扉のキャビネット、中間色木目調キャビネット、ダブルシンク、珪岩カウンター、シルバーの調理設備、淡色無垢フローリング、ベージュの床) の写真
インディアナポリスにある広いコンテンポラリースタイルのおしゃれなキッチン (フラットパネル扉のキャビネット、中間色木目調キャビネット、ダブルシンク、珪岩カウンター、シルバーの調理設備、淡色無垢フローリング、ベージュの床) の写真
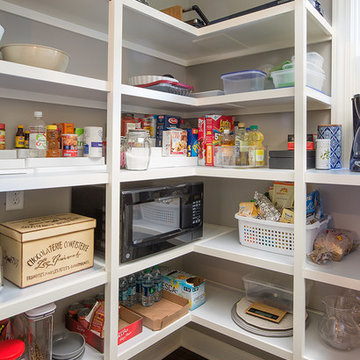
This functional pantry enables the home owner to keep the microwave out of the kitchen
コロンバスにある広いトラディショナルスタイルのおしゃれなキッチン (オープンシェルフ、無垢フローリング、ダブルシンク、中間色木目調キャビネット、御影石カウンター、マルチカラーのキッチンパネル、ガラスタイルのキッチンパネル、シルバーの調理設備、茶色い床、茶色いキッチンカウンター) の写真
コロンバスにある広いトラディショナルスタイルのおしゃれなキッチン (オープンシェルフ、無垢フローリング、ダブルシンク、中間色木目調キャビネット、御影石カウンター、マルチカラーのキッチンパネル、ガラスタイルのキッチンパネル、シルバーの調理設備、茶色い床、茶色いキッチンカウンター) の写真
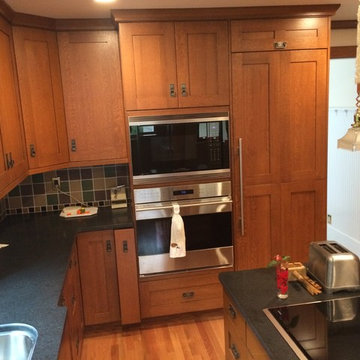
Custom hand made back splash tile. soap stone counters
ニューヨークにある高級な広いトランジショナルスタイルのおしゃれなアイランドキッチン (ダブルシンク、シェーカースタイル扉のキャビネット、中間色木目調キャビネット、緑のキッチンパネル、セラミックタイルのキッチンパネル、シルバーの調理設備) の写真
ニューヨークにある高級な広いトランジショナルスタイルのおしゃれなアイランドキッチン (ダブルシンク、シェーカースタイル扉のキャビネット、中間色木目調キャビネット、緑のキッチンパネル、セラミックタイルのキッチンパネル、シルバーの調理設備) の写真
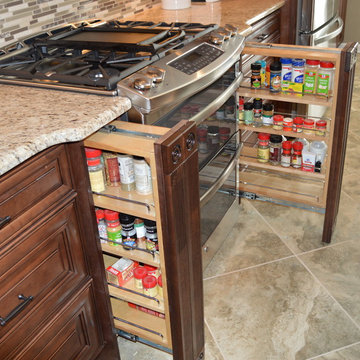
Debra Sherwood/Tabitha Stephens
アトランタにあるお手頃価格の広いトランジショナルスタイルのおしゃれなキッチン (ダブルシンク、レイズドパネル扉のキャビネット、中間色木目調キャビネット、御影石カウンター、ベージュキッチンパネル、ガラスタイルのキッチンパネル、シルバーの調理設備、磁器タイルの床) の写真
アトランタにあるお手頃価格の広いトランジショナルスタイルのおしゃれなキッチン (ダブルシンク、レイズドパネル扉のキャビネット、中間色木目調キャビネット、御影石カウンター、ベージュキッチンパネル、ガラスタイルのキッチンパネル、シルバーの調理設備、磁器タイルの床) の写真
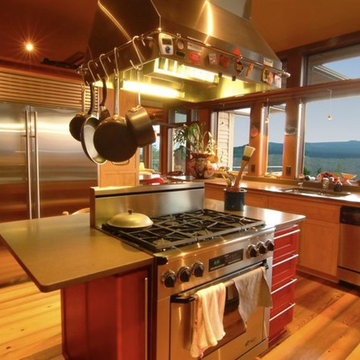
他の地域にある広いコンテンポラリースタイルのおしゃれなキッチン (ダブルシンク、シェーカースタイル扉のキャビネット、中間色木目調キャビネット、シルバーの調理設備、無垢フローリング) の写真
小さな、広いキッチン (中間色木目調キャビネット、ステンレスキャビネット、ダブルシンク) の写真
1