キッチン (中間色木目調キャビネット、ステンレスキャビネット、グレーのキッチンカウンター、ベージュの床) の写真
絞り込み:
資材コスト
並び替え:今日の人気順
写真 1〜20 枚目(全 834 枚)
1/5

ロサンゼルスにある中くらいなモダンスタイルのおしゃれなキッチン (フラットパネル扉のキャビネット、中間色木目調キャビネット、グレーのキッチンパネル、セラミックタイルのキッチンパネル、シルバーの調理設備、淡色無垢フローリング、ベージュの床、グレーのキッチンカウンター) の写真

他の地域にあるラスティックスタイルのおしゃれなキッチン (フラットパネル扉のキャビネット、中間色木目調キャビネット、グレーのキッチンパネル、モザイクタイルのキッチンパネル、シルバーの調理設備、淡色無垢フローリング、ベージュの床、グレーのキッチンカウンター) の写真
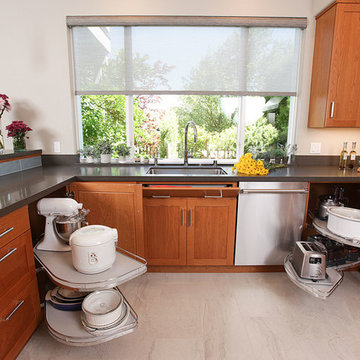
Francis Combes
サンフランシスコにある高級な巨大なコンテンポラリースタイルのおしゃれなキッチン (アンダーカウンターシンク、シェーカースタイル扉のキャビネット、中間色木目調キャビネット、クオーツストーンカウンター、青いキッチンパネル、ガラスタイルのキッチンパネル、シルバーの調理設備、磁器タイルの床、ベージュの床、グレーのキッチンカウンター) の写真
サンフランシスコにある高級な巨大なコンテンポラリースタイルのおしゃれなキッチン (アンダーカウンターシンク、シェーカースタイル扉のキャビネット、中間色木目調キャビネット、クオーツストーンカウンター、青いキッチンパネル、ガラスタイルのキッチンパネル、シルバーの調理設備、磁器タイルの床、ベージュの床、グレーのキッチンカウンター) の写真
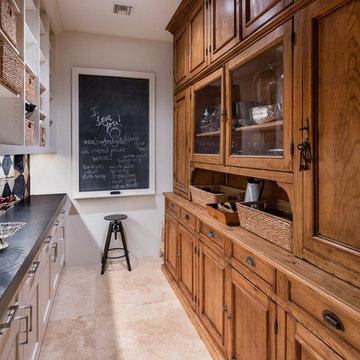
The breathtaking panoramic views from this Desert Mountain property inspired the owners and architect to take full advantage of indoor-outdoor living. Glass walls and retractable door systems allow you to enjoy the expansive desert and cityscape views from every room. The rustic blend of stone and organic materials seamlessly blend inside and out.
©ThompsonPhotographic.com 2011
ArchitecTor PC.
Gemini Development Corp.
Joni Wilkerson Interiors and Landscaping
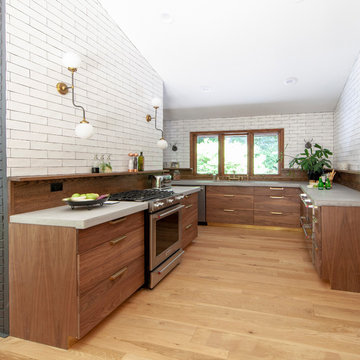
シャーロットにあるカントリー風のおしゃれなキッチン (フラットパネル扉のキャビネット、中間色木目調キャビネット、白いキッチンパネル、サブウェイタイルのキッチンパネル、淡色無垢フローリング、アイランドなし、ベージュの床、グレーのキッチンカウンター、窓) の写真

Italian farmhouse custom kitchen complete with hand carved wood details, flush marble island and quartz counter surfaces, faux finish cabinetry, clay ceiling and wall details, wolf, subzero and Miele appliances and custom light fixtures.

ダラスにあるトランジショナルスタイルのおしゃれなキッチン (フラットパネル扉のキャビネット、中間色木目調キャビネット、茶色いキッチンパネル、パネルと同色の調理設備、ベージュの床、グレーのキッチンカウンター、塗装板張りの天井、三角天井) の写真

It’s always a blessing when your clients become friends - and that’s exactly what blossomed out of this two-phase remodel (along with three transformed spaces!). These clients were such a joy to work with and made what, at times, was a challenging job feel seamless. This project consisted of two phases, the first being a reconfiguration and update of their master bathroom, guest bathroom, and hallway closets, and the second a kitchen remodel.
In keeping with the style of the home, we decided to run with what we called “traditional with farmhouse charm” – warm wood tones, cement tile, traditional patterns, and you can’t forget the pops of color! The master bathroom airs on the masculine side with a mostly black, white, and wood color palette, while the powder room is very feminine with pastel colors.
When the bathroom projects were wrapped, it didn’t take long before we moved on to the kitchen. The kitchen already had a nice flow, so we didn’t need to move any plumbing or appliances. Instead, we just gave it the facelift it deserved! We wanted to continue the farmhouse charm and landed on a gorgeous terracotta and ceramic hand-painted tile for the backsplash, concrete look-alike quartz countertops, and two-toned cabinets while keeping the existing hardwood floors. We also removed some upper cabinets that blocked the view from the kitchen into the dining and living room area, resulting in a coveted open concept floor plan.
Our clients have always loved to entertain, but now with the remodel complete, they are hosting more than ever, enjoying every second they have in their home.
---
Project designed by interior design studio Kimberlee Marie Interiors. They serve the Seattle metro area including Seattle, Bellevue, Kirkland, Medina, Clyde Hill, and Hunts Point.
For more about Kimberlee Marie Interiors, see here: https://www.kimberleemarie.com/
To learn more about this project, see here
https://www.kimberleemarie.com/kirkland-remodel-1
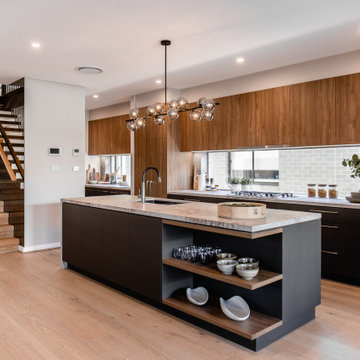
シドニーにあるコンテンポラリースタイルのおしゃれなキッチン (アンダーカウンターシンク、フラットパネル扉のキャビネット、中間色木目調キャビネット、ガラスまたは窓のキッチンパネル、パネルと同色の調理設備、淡色無垢フローリング、ベージュの床、グレーのキッチンカウンター) の写真

オレンジカウンティにあるラグジュアリーな広い地中海スタイルのおしゃれなキッチン (エプロンフロントシンク、レイズドパネル扉のキャビネット、中間色木目調キャビネット、ライムストーンカウンター、青いキッチンパネル、セラミックタイルのキッチンパネル、パネルと同色の調理設備、トラバーチンの床、ベージュの床、グレーのキッチンカウンター) の写真
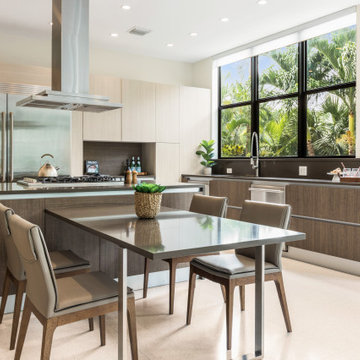
マイアミにあるコンテンポラリースタイルのおしゃれなキッチン (アンダーカウンターシンク、フラットパネル扉のキャビネット、中間色木目調キャビネット、クオーツストーンカウンター、グレーのキッチンパネル、シルバーの調理設備、ベージュの床、グレーのキッチンカウンター) の写真
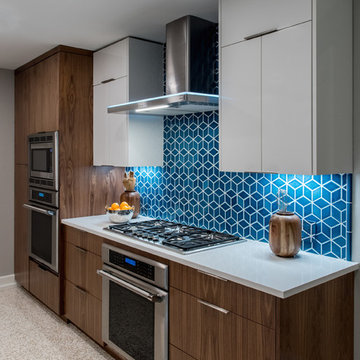
Photo: Jennifer Siu-Rivera // Design: The Inside Story Design
オースティンにあるお手頃価格の中くらいなミッドセンチュリースタイルのおしゃれなキッチン (中間色木目調キャビネット、青いキッチンパネル、セラミックタイルのキッチンパネル、シルバーの調理設備、ベージュの床、グレーのキッチンカウンター) の写真
オースティンにあるお手頃価格の中くらいなミッドセンチュリースタイルのおしゃれなキッチン (中間色木目調キャビネット、青いキッチンパネル、セラミックタイルのキッチンパネル、シルバーの調理設備、ベージュの床、グレーのキッチンカウンター) の写真
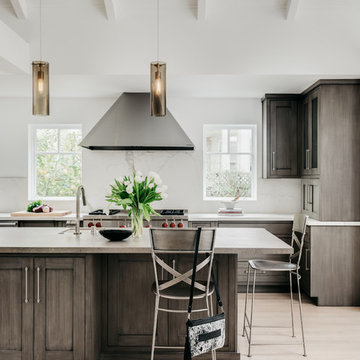
Designer - Helena Steele
Photo Credit: christopherstark.com
Other Finishes and Furniture : @lindseyalbanese
Custom inset Cabinetry $40,000 by Jay Rambo
Porcelain Slab Counters: Sapien Stone- Calacatta Light
Stone Farm Sink and Island Prep Sink by: Native Trails
Island Sapein Stone: Sand Earth

オーランドにある中くらいなトランジショナルスタイルのおしゃれなキッチン (アンダーカウンターシンク、フラットパネル扉のキャビネット、中間色木目調キャビネット、クオーツストーンカウンター、黒いキッチンパネル、サブウェイタイルのキッチンパネル、シルバーの調理設備、セラミックタイルの床、アイランドなし、ベージュの床、グレーのキッチンカウンター) の写真
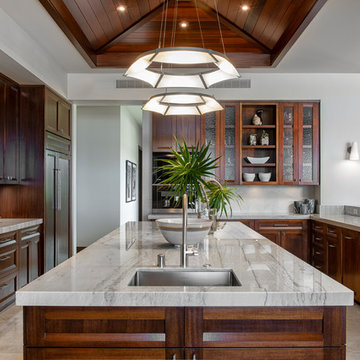
ハワイにあるトロピカルスタイルのおしゃれなキッチン (アンダーカウンターシンク、落し込みパネル扉のキャビネット、中間色木目調キャビネット、グレーのキッチンパネル、シルバーの調理設備、ベージュの床、グレーのキッチンカウンター) の写真
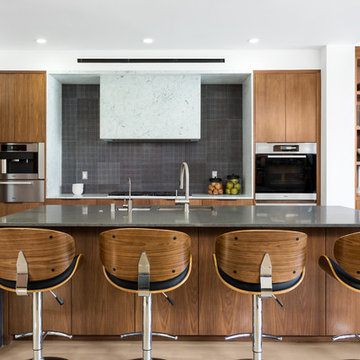
Clark Dugger Photography
ロサンゼルスにある中くらいなコンテンポラリースタイルのおしゃれなキッチン (アンダーカウンターシンク、フラットパネル扉のキャビネット、中間色木目調キャビネット、黒いキッチンパネル、パネルと同色の調理設備、淡色無垢フローリング、ベージュの床、グレーのキッチンカウンター) の写真
ロサンゼルスにある中くらいなコンテンポラリースタイルのおしゃれなキッチン (アンダーカウンターシンク、フラットパネル扉のキャビネット、中間色木目調キャビネット、黒いキッチンパネル、パネルと同色の調理設備、淡色無垢フローリング、ベージュの床、グレーのキッチンカウンター) の写真
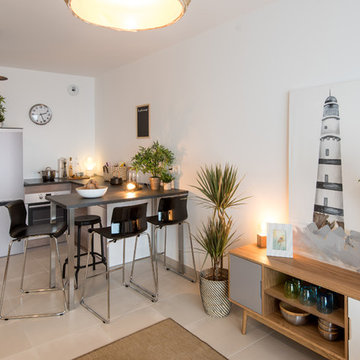
Mise en ambiance de l'espace cuisine d'un appartement témoin avec la mise en place d'une cuisine factice.
他の地域にあるビーチスタイルのおしゃれなキッチン (フラットパネル扉のキャビネット、中間色木目調キャビネット、白いキッチンパネル、シルバーの調理設備、ベージュの床、グレーのキッチンカウンター) の写真
他の地域にあるビーチスタイルのおしゃれなキッチン (フラットパネル扉のキャビネット、中間色木目調キャビネット、白いキッチンパネル、シルバーの調理設備、ベージュの床、グレーのキッチンカウンター) の写真
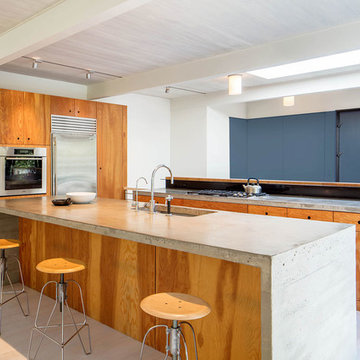
ニューヨークにあるコンテンポラリースタイルのおしゃれなキッチン (アンダーカウンターシンク、フラットパネル扉のキャビネット、中間色木目調キャビネット、コンクリートカウンター、シルバーの調理設備、ベージュの床、グレーのキッチンカウンター) の写真
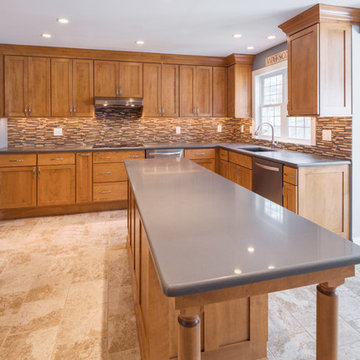
This medium stain, shaker-style Bertch kitchen features a bright and inviting open-concept floor plan. The adjoining family room already featured gathering area and dining space so this kitchen was designed for prep and cooking plus storage.
Photo by JMB Photoworks
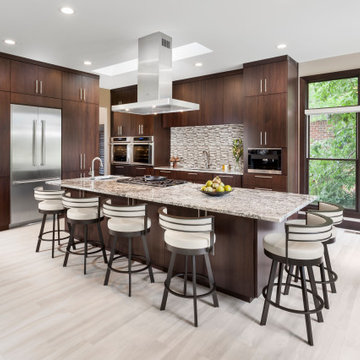
デトロイトにある広いコンテンポラリースタイルのおしゃれなキッチン (アンダーカウンターシンク、フラットパネル扉のキャビネット、中間色木目調キャビネット、グレーのキッチンパネル、シルバーの調理設備、ベージュの床、グレーのキッチンカウンター) の写真
キッチン (中間色木目調キャビネット、ステンレスキャビネット、グレーのキッチンカウンター、ベージュの床) の写真
1