青い、オレンジのキッチン (中間色木目調キャビネット、ステンレスキャビネット、アイランドなし) の写真
絞り込み:
資材コスト
並び替え:今日の人気順
写真 1〜20 枚目(全 544 枚)

The latest appliances, integrated among paneled cherry cabinets, geometric clay tiles and customized brass hardware, offers equal measures of modern conveniences and Old World style to the ground floor of this reconstructed historically significant Arts and Crafts townhouse.
Photography by Eric Piasecki

Kitchen. Photo by Clark Dugger
ロサンゼルスにあるお手頃価格の小さなコンテンポラリースタイルのおしゃれなキッチン (アンダーカウンターシンク、オープンシェルフ、中間色木目調キャビネット、無垢フローリング、木材カウンター、茶色いキッチンパネル、木材のキッチンパネル、パネルと同色の調理設備、アイランドなし、茶色い床) の写真
ロサンゼルスにあるお手頃価格の小さなコンテンポラリースタイルのおしゃれなキッチン (アンダーカウンターシンク、オープンシェルフ、中間色木目調キャビネット、無垢フローリング、木材カウンター、茶色いキッチンパネル、木材のキッチンパネル、パネルと同色の調理設備、アイランドなし、茶色い床) の写真

オースティンにあるお手頃価格の中くらいなミッドセンチュリースタイルのおしゃれなキッチン (アンダーカウンターシンク、フラットパネル扉のキャビネット、中間色木目調キャビネット、クオーツストーンカウンター、黄色いキッチンパネル、セラミックタイルのキッチンパネル、カラー調理設備、コンクリートの床、アイランドなし、グレーの床、白いキッチンカウンター、板張り天井) の写真

Interior Kitchen and washer/dryer closet, paneled refrigerator
wine refrigerator
Michael J. Lee Photography
ボストンにある高級な広いビーチスタイルのおしゃれなダイニングキッチン (エプロンフロントシンク、フラットパネル扉のキャビネット、中間色木目調キャビネット、大理石カウンター、ベージュキッチンパネル、ガラスタイルのキッチンパネル、シルバーの調理設備、無垢フローリング、アイランドなし、ベージュのキッチンカウンター) の写真
ボストンにある高級な広いビーチスタイルのおしゃれなダイニングキッチン (エプロンフロントシンク、フラットパネル扉のキャビネット、中間色木目調キャビネット、大理石カウンター、ベージュキッチンパネル、ガラスタイルのキッチンパネル、シルバーの調理設備、無垢フローリング、アイランドなし、ベージュのキッチンカウンター) の写真

L'ancienne porte donnant sur la terrasse a été transformée en fenêtre, permettant d'optimiser le plan de travail et de positionner un évier profitant pleinement de la vue sur le jardin. Evier en céramique, mobilier en chêne brossé (Ikea), robinetterie rétro (Fairfax chez Jacob Delafon)…: la cuisine se veut d'une autre époque.
Crédits photo Pauline Daniel.

Gail Owens
他の地域にある中くらいなコンテンポラリースタイルのおしゃれなキッチン (アンダーカウンターシンク、フラットパネル扉のキャビネット、ステンレスキャビネット、クオーツストーンカウンター、グレーのキッチンパネル、セラミックタイルのキッチンパネル、シルバーの調理設備、磁器タイルの床、アイランドなし、緑のキッチンカウンター) の写真
他の地域にある中くらいなコンテンポラリースタイルのおしゃれなキッチン (アンダーカウンターシンク、フラットパネル扉のキャビネット、ステンレスキャビネット、クオーツストーンカウンター、グレーのキッチンパネル、セラミックタイルのキッチンパネル、シルバーの調理設備、磁器タイルの床、アイランドなし、緑のキッチンカウンター) の写真

Studio secondaire d'un couple nantais, face à la mer, sur l'île de Noirmoutier.
Agencement du mur cuisine / bibliothèque.
Le fil du bois file tout le long des façades, les lignes sont tirées au cordeau.
De gauche à droite: Partie cuisine, Sous évier, lave-vaisselle, rangements 3 coulissants, four + tiroir + domino induction et rangement 3 coulissants. Partie bibliothèque: porte et étagères.
Crédit photo: Germain Herriau
Direction artistique et stylisme: Aurélie Lesage
Accessoires et mobilier: Espace Boutique MIRA, Dodé, Atelier du Petit Parc, Valérie Menuet, Laura Orlhiac, Arcam Glass

homeowner--Cherry cabinets with a honey finish, cielo de oro granite counters, 20" X 20" tile floor, transitional kitchen
ニューヨークにある中くらいなトランジショナルスタイルのおしゃれなキッチン (アンダーカウンターシンク、レイズドパネル扉のキャビネット、中間色木目調キャビネット、御影石カウンター、ベージュキッチンパネル、セラミックタイルのキッチンパネル、シルバーの調理設備、セラミックタイルの床、アイランドなし) の写真
ニューヨークにある中くらいなトランジショナルスタイルのおしゃれなキッチン (アンダーカウンターシンク、レイズドパネル扉のキャビネット、中間色木目調キャビネット、御影石カウンター、ベージュキッチンパネル、セラミックタイルのキッチンパネル、シルバーの調理設備、セラミックタイルの床、アイランドなし) の写真

These barn doors are beautiful and functional. They open to the pantry and the broom closet, both with built-in shelving.
Photos by Chris Veith.
ニューヨークにある高級な中くらいなカントリー風のおしゃれなパントリー (中間色木目調キャビネット、塗装フローリング、アイランドなし、茶色い床) の写真
ニューヨークにある高級な中くらいなカントリー風のおしゃれなパントリー (中間色木目調キャビネット、塗装フローリング、アイランドなし、茶色い床) の写真
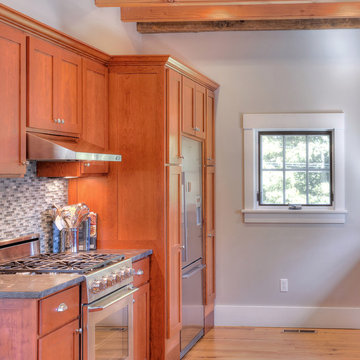
Russell Campaigne
ニューヨークにある中くらいなカントリー風のおしゃれなキッチン (アンダーカウンターシンク、シェーカースタイル扉のキャビネット、中間色木目調キャビネット、大理石カウンター、グレーのキッチンパネル、石スラブのキッチンパネル、シルバーの調理設備、無垢フローリング、アイランドなし) の写真
ニューヨークにある中くらいなカントリー風のおしゃれなキッチン (アンダーカウンターシンク、シェーカースタイル扉のキャビネット、中間色木目調キャビネット、大理石カウンター、グレーのキッチンパネル、石スラブのキッチンパネル、シルバーの調理設備、無垢フローリング、アイランドなし) の写真
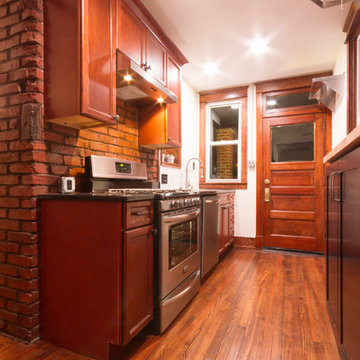
Logan Wilson
他の地域にあるお手頃価格の中くらいなトラディショナルスタイルのおしゃれなキッチン (アイランドなし、レイズドパネル扉のキャビネット、中間色木目調キャビネット、御影石カウンター、白いキッチンパネル、磁器タイルのキッチンパネル、シルバーの調理設備、ドロップインシンク、無垢フローリング) の写真
他の地域にあるお手頃価格の中くらいなトラディショナルスタイルのおしゃれなキッチン (アイランドなし、レイズドパネル扉のキャビネット、中間色木目調キャビネット、御影石カウンター、白いキッチンパネル、磁器タイルのキッチンパネル、シルバーの調理設備、ドロップインシンク、無垢フローリング) の写真

This was an interesting project to work on, The original builder/ designer was a student of Frank Lloyd Wright. The challenge with this project was to update the kitchen, while honoring the original designer's vision.

Danny Piassick
オースティンにあるラグジュアリーな巨大なミッドセンチュリースタイルのおしゃれなキッチン (アンダーカウンターシンク、フラットパネル扉のキャビネット、中間色木目調キャビネット、人工大理石カウンター、グレーのキッチンパネル、シルバーの調理設備、磁器タイルの床、アイランドなし) の写真
オースティンにあるラグジュアリーな巨大なミッドセンチュリースタイルのおしゃれなキッチン (アンダーカウンターシンク、フラットパネル扉のキャビネット、中間色木目調キャビネット、人工大理石カウンター、グレーのキッチンパネル、シルバーの調理設備、磁器タイルの床、アイランドなし) の写真

Colonial White Leathered, eased edge, single basin, stainless steel undermount sink.
他の地域にあるお手頃価格の中くらいなおしゃれなキッチン (シングルシンク、レイズドパネル扉のキャビネット、中間色木目調キャビネット、御影石カウンター、白いキッチンパネル、セラミックタイルのキッチンパネル、黒い調理設備、クッションフロア、アイランドなし、グレーの床、白いキッチンカウンター) の写真
他の地域にあるお手頃価格の中くらいなおしゃれなキッチン (シングルシンク、レイズドパネル扉のキャビネット、中間色木目調キャビネット、御影石カウンター、白いキッチンパネル、セラミックタイルのキッチンパネル、黒い調理設備、クッションフロア、アイランドなし、グレーの床、白いキッチンカウンター) の写真

Vivid Interiors
This darling 1905 Capitol Hill home has a lot of charm. To complete its look, the kitchen, dining room and adjacent powder room have been modernized. A new kitchen design and expanded powder room increase the homeowner’s storage space and functionality.
To open the space and integrate its style with the rest of the home, the new design included a reconfigured kitchen layout with an opened doorway into the dining room. The kitchen shines with Honey Maple cabinetry and Cambria quartz countertops, along with a gas cooktop, built-in double oven, and mosaic tile backsplash, all set to the backdrop of under-cabinet lighting and Marmoleum flooring. To integrate the original architecture into the kitchen and dining areas, arched doorways were built at either entrance, and new wood windows installed. For the new lighting plan and black-stainless appliances, an upgrade to the electrical panel was required. The updated lighting, neutral paint colors, and open floor plan, has increased the natural daylight in the kitchen and dining rooms.
To expand the adjacent powder room and add more cabinet and counter space in the kitchen, the existing seating area was sacrificed and the wall was reframed. The bathroom now has a shallow cabinet featuring an under mount full size sink with off-set faucet mount to maximize space.
We faced very few project challenges during this remodel. Luckily our client and her neighbors were very helpful with the constrained parking on Capitol Hill. The craftsman and carpenters on our team, rose to the challenge of building the new archways, as the completed look appears to be original architecture. The project was completed on schedule and within 5% of the proposed budget. A retired librarian, our client was home during most of the project, but was delightful to work with.
The adjacent powder room features cloud-white stained cabinetry, Cambria quartz countertops, and a glass tile backsplash, plus new plumbing fixtures, a ventilation fan, and Marmoleum flooring. The home is now a complete package and an amazing space!
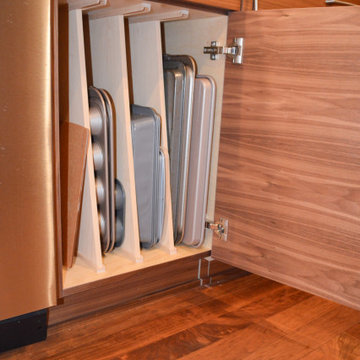
One cabinet dedicated to baking sheets / sheet pans, cookie sheets, cutting boards and muffin tins -- orgranized by type and stored vertically.
クリーブランドにあるお手頃価格の中くらいなミッドセンチュリースタイルのおしゃれなII型キッチン (アンダーカウンターシンク、フラットパネル扉のキャビネット、中間色木目調キャビネット、クオーツストーンカウンター、白いキッチンパネル、サブウェイタイルのキッチンパネル、シルバーの調理設備、無垢フローリング、アイランドなし、茶色い床、白いキッチンカウンター) の写真
クリーブランドにあるお手頃価格の中くらいなミッドセンチュリースタイルのおしゃれなII型キッチン (アンダーカウンターシンク、フラットパネル扉のキャビネット、中間色木目調キャビネット、クオーツストーンカウンター、白いキッチンパネル、サブウェイタイルのキッチンパネル、シルバーの調理設備、無垢フローリング、アイランドなし、茶色い床、白いキッチンカウンター) の写真

ポートランドにあるラグジュアリーな広いコンテンポラリースタイルのおしゃれなキッチン (ダブルシンク、フラットパネル扉のキャビネット、中間色木目調キャビネット、御影石カウンター、マルチカラーのキッチンパネル、石スラブのキッチンパネル、シルバーの調理設備、無垢フローリング、アイランドなし、茶色い床、マルチカラーのキッチンカウンター) の写真
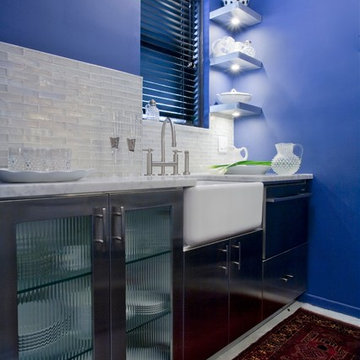
Stainless cabinets were custom made to fit the small space. Ribbed glass front doors and glass shelves give a lightness to the cabinets
ニューヨークにある高級な小さなコンテンポラリースタイルのおしゃれなキッチン (エプロンフロントシンク、フラットパネル扉のキャビネット、ステンレスキャビネット、大理石カウンター、白いキッチンパネル、ガラスタイルのキッチンパネル、シルバーの調理設備、コンクリートの床、アイランドなし) の写真
ニューヨークにある高級な小さなコンテンポラリースタイルのおしゃれなキッチン (エプロンフロントシンク、フラットパネル扉のキャビネット、ステンレスキャビネット、大理石カウンター、白いキッチンパネル、ガラスタイルのキッチンパネル、シルバーの調理設備、コンクリートの床、アイランドなし) の写真
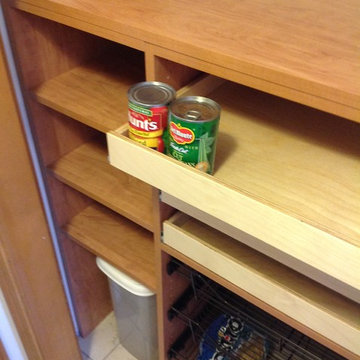
Tailored Living of NH
マンチェスターにある低価格の小さなトラディショナルスタイルのおしゃれなキッチン (オープンシェルフ、中間色木目調キャビネット、アイランドなし) の写真
マンチェスターにある低価格の小さなトラディショナルスタイルのおしゃれなキッチン (オープンシェルフ、中間色木目調キャビネット、アイランドなし) の写真
All original kitchen in Ralph Anderson home features stainless steel countertops, birch cabinetry with tall suspended upper cabinets, and a large eat in nook with fireplace.
青い、オレンジのキッチン (中間色木目調キャビネット、ステンレスキャビネット、アイランドなし) の写真
1