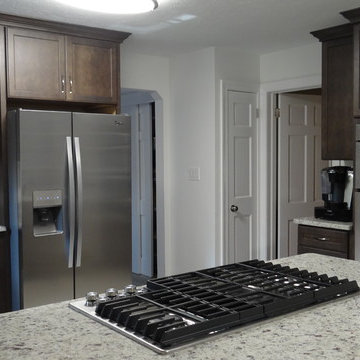黒いキッチン (中間色木目調キャビネット、ステンレスキャビネット、ベージュの床、シングルシンク) の写真
絞り込み:
資材コスト
並び替え:今日の人気順
写真 1〜20 枚目(全 22 枚)

Studio secondaire d'un couple nantais, face à la mer, sur l'île de Noirmoutier.
Agencement du mur cuisine / bibliothèque.
Le fil du bois file tout le long des façades, les lignes sont tirées au cordeau.
De gauche à droite: Partie cuisine, Sous évier, lave-vaisselle, rangements 3 coulissants, four + tiroir + domino induction et rangement 3 coulissants. Partie bibliothèque: porte et étagères.
Crédit photo: Germain Herriau
Direction artistique et stylisme: Aurélie Lesage
Accessoires et mobilier: Espace Boutique MIRA, Dodé, Atelier du Petit Parc, Valérie Menuet, Laura Orlhiac, Arcam Glass
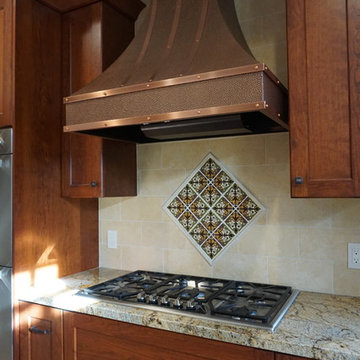
サンフランシスコにある高級な広いトラディショナルスタイルのおしゃれなキッチン (シングルシンク、シェーカースタイル扉のキャビネット、御影石カウンター、ベージュキッチンパネル、ライムストーンのキッチンパネル、シルバーの調理設備、淡色無垢フローリング、ベージュの床、茶色いキッチンカウンター、中間色木目調キャビネット) の写真
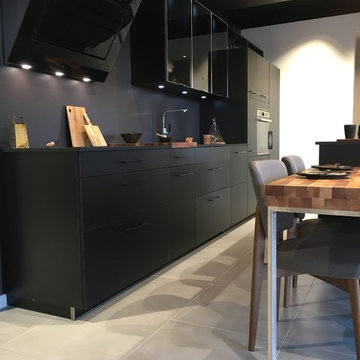
グルノーブルにある広いコンテンポラリースタイルのおしゃれなキッチン (シングルシンク、インセット扉のキャビネット、ステンレスキャビネット、ソープストーンカウンター、黒いキッチンパネル、スレートのキッチンパネル、シルバーの調理設備、セメントタイルの床、ベージュの床) の写真
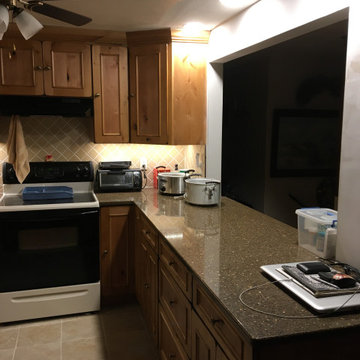
Removal of existing load bearing wall and exterior door to create open concept. Wolf custom hickory cabinets with soft close doors and drawers. Quartz counter tops. 4” x 4” ceramic tile back splash on a diagonal pattern. 12” x 12” ceramic floor tile. LED under cabinet strip lighting.
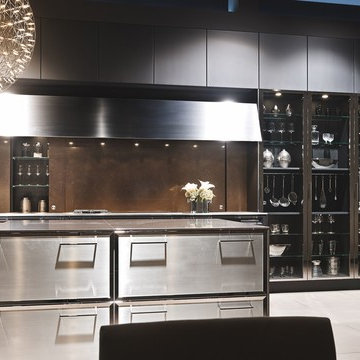
シドニーにあるラグジュアリーな広いコンテンポラリースタイルのおしゃれなキッチン (シングルシンク、ガラス扉のキャビネット、ステンレスキャビネット、ステンレスカウンター、茶色いキッチンパネル、大理石のキッチンパネル、黒い調理設備、セラミックタイルの床、ベージュの床) の写真
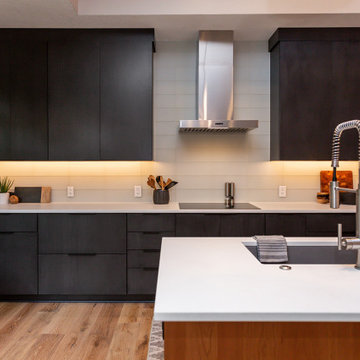
With a coveted location and great open floor plan, this couple wanted to rework and update the space to match their style while blending the new finishes with existing trim and mill work. The result includes vertical grain cabinets in two finishes, intense white counters with a modern concrete finish, a stone fireplace and sleek powder room vanity. Photos by Jake Boyd Photo.
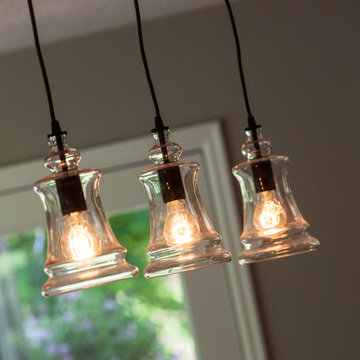
Portland Metro's Design and Build Firm | Photo Credit: Shawn St. Peter
ポートランドにあるお手頃価格の広いラスティックスタイルのおしゃれなキッチン (シングルシンク、シェーカースタイル扉のキャビネット、中間色木目調キャビネット、クオーツストーンカウンター、モザイクタイルのキッチンパネル、シルバーの調理設備、淡色無垢フローリング、青いキッチンパネル、ベージュの床) の写真
ポートランドにあるお手頃価格の広いラスティックスタイルのおしゃれなキッチン (シングルシンク、シェーカースタイル扉のキャビネット、中間色木目調キャビネット、クオーツストーンカウンター、モザイクタイルのキッチンパネル、シルバーの調理設備、淡色無垢フローリング、青いキッチンパネル、ベージュの床) の写真
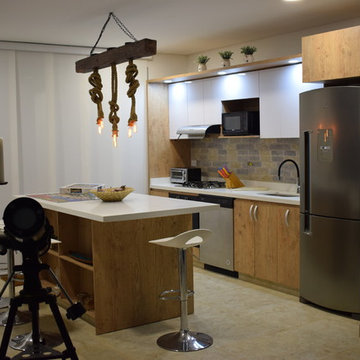
harmony
他の地域にある小さなコンテンポラリースタイルのおしゃれなキッチン (シングルシンク、オープンシェルフ、中間色木目調キャビネット、クオーツストーンカウンター、マルチカラーのキッチンパネル、セラミックタイルのキッチンパネル、シルバーの調理設備、セラミックタイルの床、ベージュの床、白いキッチンカウンター) の写真
他の地域にある小さなコンテンポラリースタイルのおしゃれなキッチン (シングルシンク、オープンシェルフ、中間色木目調キャビネット、クオーツストーンカウンター、マルチカラーのキッチンパネル、セラミックタイルのキッチンパネル、シルバーの調理設備、セラミックタイルの床、ベージュの床、白いキッチンカウンター) の写真
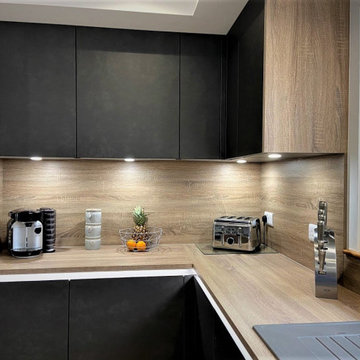
Our client in Inverallochy near Fraserburgh approached us with a vision for their project. The goal was to not just update their kitchen but also reconfigure the space by taking down partitions for a more fluid layout.
For the Inverallochy kitchen, we selected the Nolte Metal range. The main door's Grey Steel colour was paired with an accent in Kansas Oak, offering a harmonious blend of modern and traditional tones. The Silver MatrixArt handleless trims, coupled with integrated lighting, further elevated the design's sleek aesthetic.
Our choice of worktops included 20mm Silestone Eternal Serena Suede for the island and Nolte 25mm Kansas Oak for the perimeter. In terms of appliances, we integrated a comprehensive suite of Siemens products: from the single oven and combination microwave to the warming drawer, induction hob, and a unique ceiling extraction unit. The addition of a full-height fridge and a 600mm wine cooler ensured every culinary need was met.
Attention to detail was key. We incorporated a Blanco Zia 1 ½ sink in Alumetallic and a Quooker Fusion Square Stainless Steel instant boiling water tap for added functionality. A noteworthy design feature was the extractor built into a ceiling drop box, accentuated by a stepped ledge with dedicated lighting. Pergo flooring provided the finishing touch, ensuring durability and style.
Thinking of transforming your kitchen space? Get in touch for expert guidance and design.
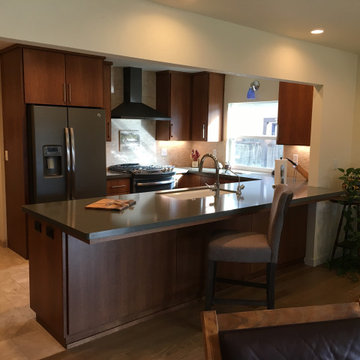
他の地域にあるミッドセンチュリースタイルのおしゃれなキッチン (シングルシンク、フラットパネル扉のキャビネット、中間色木目調キャビネット、クオーツストーンカウンター、ベージュキッチンパネル、モザイクタイルのキッチンパネル、黒い調理設備、ライムストーンの床、ベージュの床、グレーのキッチンカウンター) の写真
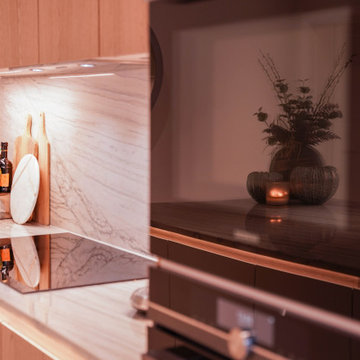
The home of "Amazing Catty" one of our favorite client and installation project, who came to us with very specific requirements we had to meet, such as vertically placed wood grains on the kitchen units as opposed to the 'stocked' horizonal graining, included in this design are bespoke matching #woodenrecesshandles and remote controlled emotion led lighting throughout.
One of Catty's must have was the *extra large* and impressive (75.6cm wide) integrated fridge the #siemenshomeuk #CI30RP02. You need to see the hinges on this ?!!. Award-winning kitchen by Beckermann
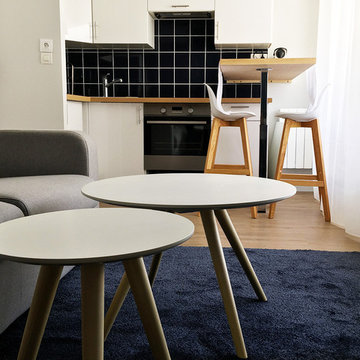
パリにある北欧スタイルのおしゃれなキッチン (シングルシンク、インセット扉のキャビネット、ステンレスキャビネット、木材カウンター、白いキッチンパネル、シルバーの調理設備、淡色無垢フローリング、ベージュの床) の写真
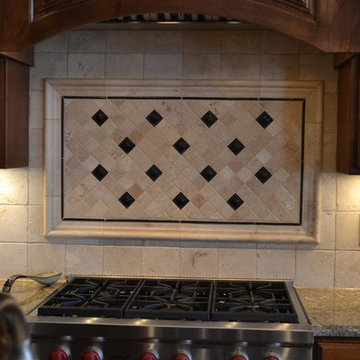
ミルウォーキーにある高級な広いトラディショナルスタイルのおしゃれなキッチン (シングルシンク、レイズドパネル扉のキャビネット、中間色木目調キャビネット、御影石カウンター、ベージュキッチンパネル、石タイルのキッチンパネル、シルバーの調理設備、ライムストーンの床、ベージュの床) の写真
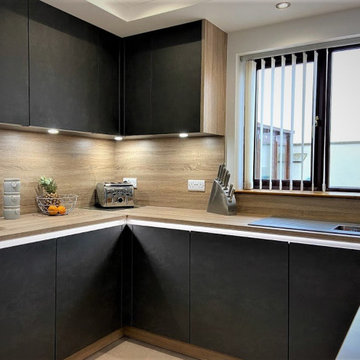
Our client in Inverallochy near Fraserburgh approached us with a vision for their project. The goal was to not just update their kitchen but also reconfigure the space by taking down partitions for a more fluid layout.
For the Inverallochy kitchen, we selected the Nolte Metal range. The main door's Grey Steel colour was paired with an accent in Kansas Oak, offering a harmonious blend of modern and traditional tones. The Silver MatrixArt handleless trims, coupled with integrated lighting, further elevated the design's sleek aesthetic.
Our choice of worktops included 20mm Silestone Eternal Serena Suede for the island and Nolte 25mm Kansas Oak for the perimeter. In terms of appliances, we integrated a comprehensive suite of Siemens products: from the single oven and combination microwave to the warming drawer, induction hob, and a unique ceiling extraction unit. The addition of a full-height fridge and a 600mm wine cooler ensured every culinary need was met.
Attention to detail was key. We incorporated a Blanco Zia 1 ½ sink in Alumetallic and a Quooker Fusion Square Stainless Steel instant boiling water tap for added functionality. A noteworthy design feature was the extractor built into a ceiling drop box, accentuated by a stepped ledge with dedicated lighting. Pergo flooring provided the finishing touch, ensuring durability and style.
Thinking of transforming your kitchen space? Get in touch for expert guidance and design.
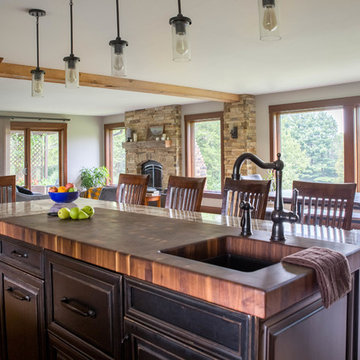
Project by Wiles Design Group. Their Cedar Rapids-based design studio serves the entire Midwest, including Iowa City, Dubuque, Davenport, and Waterloo, as well as North Missouri and St. Louis.
For more about Wiles Design Group, see here: https://wilesdesigngroup.com/
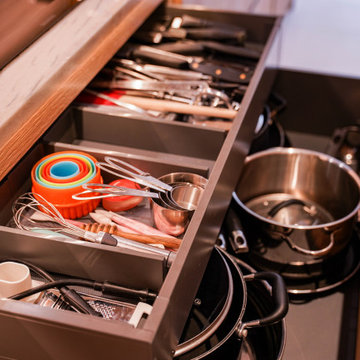
The home of "Amazing Catty" one of our favorite client and installation project, who came to us with very specific requirements we had to meet, such as vertically placed wood grains on the kitchen units as opposed to the 'stocked' horizonal graining, included in this design are bespoke matching #woodenrecesshandles and remote controlled emotion led lighting throughout.
One of Catty's must have was the *extra large* and impressive (75.6cm wide) integrated fridge the #siemenshomeuk #CI30RP02. You need to see the hinges on this ?!!. Award-winning kitchen by Beckermann
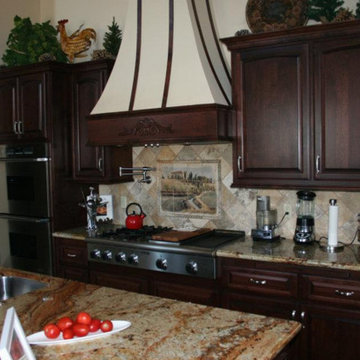
サンディエゴにある中くらいなトラディショナルスタイルのおしゃれなキッチン (レイズドパネル扉のキャビネット、中間色木目調キャビネット、御影石カウンター、ベージュキッチンパネル、セラミックタイルの床、シングルシンク、セラミックタイルのキッチンパネル、シルバーの調理設備、ベージュの床) の写真
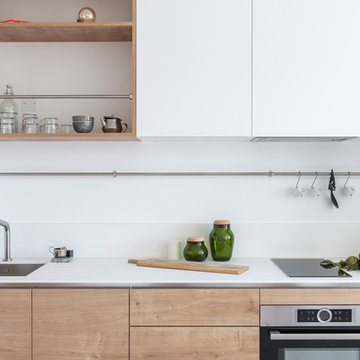
Plan de travail linéaire en Fénix. Les ustensiles et la vaisselle du quotidien sont à porter de main.
Les lignes sont épurées.
Le fil du bois file tout le long des façades, les lignes sont tirées au cordeau.
Crédit photo: Germain Herriau
Direction artistique et stylisme: Aurélie Lesage
Accessoires et mobilier: Espace Boutique MIRA, Dodé, Atelier du Petit Parc, Valérie Menuet, Laura Orlhiac, Arcam Glass
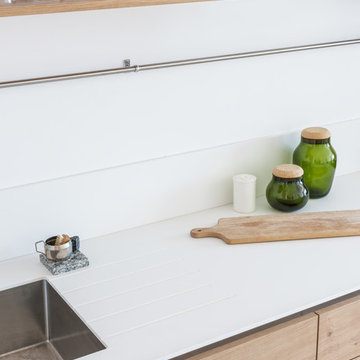
Plan de travail linéaire en Fénix. Les ustensiles et la vaisselle du quotidien sont à porter de main.
Les lignes sont épurées. L'égouttoir est incrusté dans le plan de travail pour une zone de travail optimisée et confortable.
Crédit photo: Germain Herriau
Direction artistique et stylisme: Aurélie Lesage
Accessoires et mobilier: Espace Boutique MIRA, Dodé, Atelier du Petit Parc, Valérie Menuet, Laura Orlhiac, Arcam Glass
黒いキッチン (中間色木目調キャビネット、ステンレスキャビネット、ベージュの床、シングルシンク) の写真
1
