キッチン (中間色木目調キャビネット、ステンレスキャビネット、落し込みパネル扉のキャビネット、ベージュの床) の写真
絞り込み:
資材コスト
並び替え:今日の人気順
写真 1〜20 枚目(全 1,804 枚)
1/5

Remodel of kitchen. Removed a wall to increase the kitchen footprint, opened up to dining room and great room. Improved the functionality of the space and updated the cabinetry.

フェニックスにあるコンテンポラリースタイルのおしゃれなキッチン (エプロンフロントシンク、落し込みパネル扉のキャビネット、中間色木目調キャビネット、白いキッチンパネル、シルバーの調理設備、淡色無垢フローリング、ベージュの床、白いキッチンカウンター) の写真
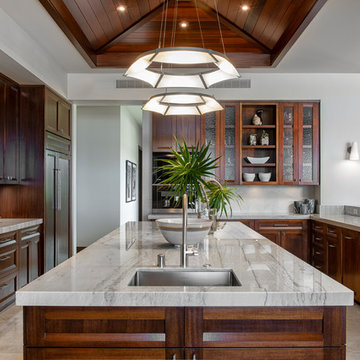
ハワイにあるトロピカルスタイルのおしゃれなキッチン (アンダーカウンターシンク、落し込みパネル扉のキャビネット、中間色木目調キャビネット、グレーのキッチンパネル、シルバーの調理設備、ベージュの床、グレーのキッチンカウンター) の写真

MOVE IN READY with Staging Scheduled for Feb 16th! The Hayward is an exciting new and affordable single-level design, full of quality amenities that uphold Berkeley's mantra of MORE THOUGHT PER SQ.FT! The floor plan features 2 additional bedrooms separated from the Primary suite, a Great Room showcasing gorgeous high ceilings, in an open-living design AND 2 1/2 Car garage (33' deep). Warm and welcoming interiors, rich, wood-toned cabinets and glossy & textural tiles lend to a comforting surround. Bosch Appliances, Artisan Light Fixtures and abundant windows create spaces that are light and inviting for every lifestyle! Community common area/walkway adjacent to backyard creates additional privacy! Photos and iGuide are similar. Actual finishes may vary. As of 1/20/24 the home is in the flooring/tile stage of construction.
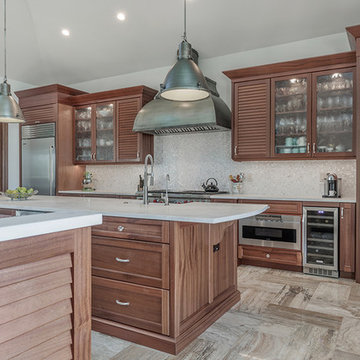
David Sibbitt of Sibbitt Wernert
タンパにある広いトランジショナルスタイルのおしゃれなマルチアイランドキッチン (エプロンフロントシンク、落し込みパネル扉のキャビネット、中間色木目調キャビネット、クオーツストーンカウンター、白いキッチンパネル、モザイクタイルのキッチンパネル、シルバーの調理設備、ベージュの床) の写真
タンパにある広いトランジショナルスタイルのおしゃれなマルチアイランドキッチン (エプロンフロントシンク、落し込みパネル扉のキャビネット、中間色木目調キャビネット、クオーツストーンカウンター、白いキッチンパネル、モザイクタイルのキッチンパネル、シルバーの調理設備、ベージュの床) の写真

The mix of stain finishes and style was intentfully done. Photo Credit: Rod Foster
オレンジカウンティにあるお手頃価格の中くらいなトランジショナルスタイルのおしゃれなキッチン (エプロンフロントシンク、落し込みパネル扉のキャビネット、中間色木目調キャビネット、御影石カウンター、青いキッチンパネル、セメントタイルのキッチンパネル、シルバーの調理設備、セラミックタイルの床、ベージュの床、黒いキッチンカウンター) の写真
オレンジカウンティにあるお手頃価格の中くらいなトランジショナルスタイルのおしゃれなキッチン (エプロンフロントシンク、落し込みパネル扉のキャビネット、中間色木目調キャビネット、御影石カウンター、青いキッチンパネル、セメントタイルのキッチンパネル、シルバーの調理設備、セラミックタイルの床、ベージュの床、黒いキッチンカウンター) の写真

This homes timeless design captures the essence of Santa Barbara Style. Indoor and outdoor spaces intertwine as you move from one to the other. Amazing views, intimately scaled spaces, subtle materials, thoughtfully detailed, and warmth from natural light are all elements that make this home feel so welcoming. The outdoor areas all have unique views and the property landscaping is well tailored to complement the architecture. We worked with the Client and Sharon Fannin interiors.

Rustic Alder Gilbert door Style by Mid Continent Cabinetry finished with a Natural stain with Chocolate Glaze.
オレンジカウンティにあるラグジュアリーな巨大なトラディショナルスタイルのおしゃれなキッチン (中間色木目調キャビネット、シルバーの調理設備、セラミックタイルの床、ドロップインシンク、落し込みパネル扉のキャビネット、大理石カウンター、グレーのキッチンパネル、石タイルのキッチンパネル、ベージュの床) の写真
オレンジカウンティにあるラグジュアリーな巨大なトラディショナルスタイルのおしゃれなキッチン (中間色木目調キャビネット、シルバーの調理設備、セラミックタイルの床、ドロップインシンク、落し込みパネル扉のキャビネット、大理石カウンター、グレーのキッチンパネル、石タイルのキッチンパネル、ベージュの床) の写真

サクラメントにあるラグジュアリーな広いラスティックスタイルのおしゃれなキッチン (エプロンフロントシンク、落し込みパネル扉のキャビネット、中間色木目調キャビネット、クオーツストーンカウンター、ベージュキッチンパネル、石タイルのキッチンパネル、シルバーの調理設備、トラバーチンの床、ベージュの床) の写真
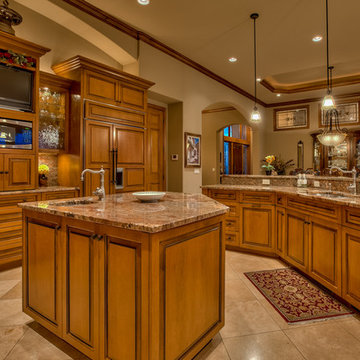
Home Built by Arjay Builders, Inc.
Photo by Amoura Productions
Cabinetry Provided by Eurowood Cabinetry, Inc.
オマハにある高級な広いトラディショナルスタイルのおしゃれなキッチン (アンダーカウンターシンク、落し込みパネル扉のキャビネット、中間色木目調キャビネット、御影石カウンター、茶色いキッチンパネル、石スラブのキッチンパネル、シルバーの調理設備、磁器タイルの床、ベージュの床) の写真
オマハにある高級な広いトラディショナルスタイルのおしゃれなキッチン (アンダーカウンターシンク、落し込みパネル扉のキャビネット、中間色木目調キャビネット、御影石カウンター、茶色いキッチンパネル、石スラブのキッチンパネル、シルバーの調理設備、磁器タイルの床、ベージュの床) の写真

This inviting gourmet kitchen designed by Curtis Lumber Co., Inc. is perfect for the entertaining lifestyle of the homeowners who wanted a modern farmhouse kitchen in a new construction build. The look was achieved by mixing in a warmer white finish on the upper cabinets with warmer wood tones for the base cabinets and island. The cabinetry is Merillat Masterpiece, Ganon Full overlay Evercore in Warm White Suede sheen on the upper cabinets and Ganon Full overlay Cherry Barley Suede sheen on the base cabinets and floating shelves. The leg of the island has a beautiful taper to it providing a beautiful architectural detail. Shiplap on the window wall and on the back of the island adds a little extra texture to the space. A microwave drawer in a base cabinet, placed near the refrigerator, creates a separate cooking zone. Tucked in on the outskirts of the kitchen is a beverage refrigerator providing easy access away from cooking areas Ascendra Pulls from Tob Knobs in flat black adorn the cabinetry.
Photos property of Curtis Lumber Co., Inc.
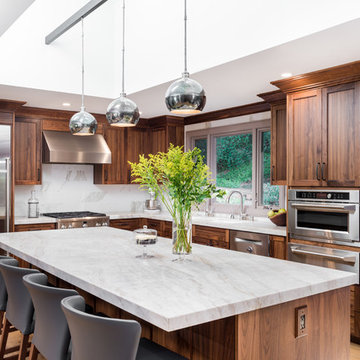
サンフランシスコにあるトランジショナルスタイルのおしゃれなキッチン (アンダーカウンターシンク、落し込みパネル扉のキャビネット、中間色木目調キャビネット、大理石カウンター、白いキッチンパネル、シルバーの調理設備、淡色無垢フローリング、ベージュの床) の写真

Cherry cabinets from Dura Supreme, quartz countertops from Caesar Stone and strand bamboo floors from Teragren. Dual fuel range, exhaust hood, microwave convection oven and counter depth trio refrigerator by Kitchen Aid. Dishwasher by Bosch. Silgranite sink by Blanco.
Under cabinet lighting brightens gray days in this Pacific Northwest home.

These pendants are made by Bicycle Glass Co. in St. Paul, Minnesota from 100% recycled glass.
サンディエゴにあるお手頃価格の広いミッドセンチュリースタイルのおしゃれなキッチン (シングルシンク、落し込みパネル扉のキャビネット、中間色木目調キャビネット、クオーツストーンカウンター、青いキッチンパネル、ガラスタイルのキッチンパネル、シルバーの調理設備、淡色無垢フローリング、ベージュの床、白いキッチンカウンター) の写真
サンディエゴにあるお手頃価格の広いミッドセンチュリースタイルのおしゃれなキッチン (シングルシンク、落し込みパネル扉のキャビネット、中間色木目調キャビネット、クオーツストーンカウンター、青いキッチンパネル、ガラスタイルのキッチンパネル、シルバーの調理設備、淡色無垢フローリング、ベージュの床、白いキッチンカウンター) の写真
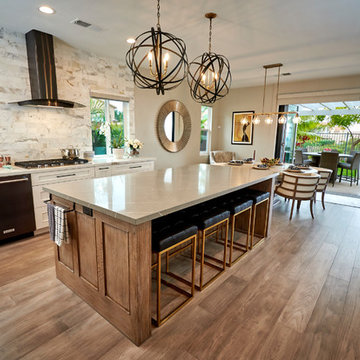
I met the home owner and suggested an extensive remodel to this couple's upscale home. Transitional shaker kitchen with Sequel Quartz on the island top and Calcutta quartz on the perimeter tops.
We added some accessories in this kitchen like the spice pullout and a trash recycle topped off with stacked cabinetry to the ceiling with glass uppers with lighting. The appliances are black stainless for a rich look. Center stage are pendant lights that are black and brass combo.
The La Cantina door that we added to the dining area brings the outside in during the entire year. A classic beauty.
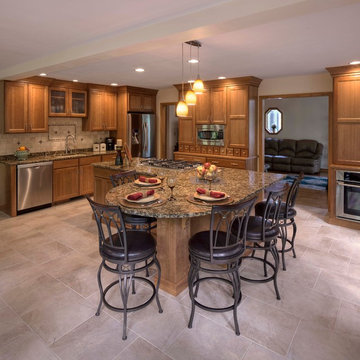
ミルウォーキーにある広いトラディショナルスタイルのおしゃれなキッチン (アンダーカウンターシンク、落し込みパネル扉のキャビネット、中間色木目調キャビネット、御影石カウンター、ベージュキッチンパネル、セラミックタイルのキッチンパネル、シルバーの調理設備、セラミックタイルの床、ベージュの床、茶色いキッチンカウンター) の写真
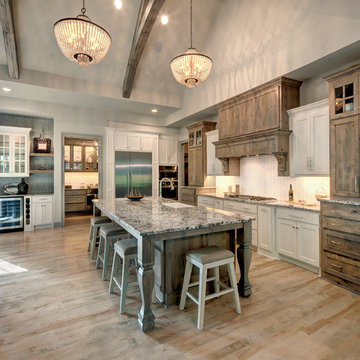
カンザスシティにあるカントリー風のおしゃれなキッチン (エプロンフロントシンク、落し込みパネル扉のキャビネット、中間色木目調キャビネット、白いキッチンパネル、ガラスまたは窓のキッチンパネル、シルバーの調理設備、淡色無垢フローリング、ベージュの床、グレーのキッチンカウンター) の写真

Our craftsmen removed an existing wall, doubling the depth of this kitchen. The doorway from kitchen to foyer and the doorway from kitchen to family room were widened and new headers were installed. Now, the remodeled area allowed for TWO islands and more cabinetry. Plug-molds, hidden under the island and under the wall cabinets, maintained a clean look eliminating receptacles. The finishing touch was the brick pattern subway backsplash tile and the accent tile in the niche above the range. The new Red Oak flooring was our final detail.

Opening up to the dining room plus natural light from window and added light from sconces, display cabinet, undercabinet LEDs and ceiling pendant enliven what was a dark galley kitchen.
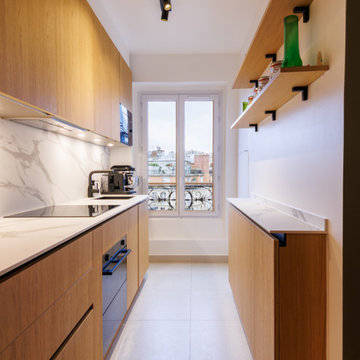
Bienvenue dans cette cuisine harmonisant l'authenticité du bois et de la modernité du marbre blanc.
Nous nous adaptons à tout vos projets et nous faisons en sorte que tout le monde s'y sente bien.
Nous pensons également au confort de nos amis à quatre pattes !
キッチン (中間色木目調キャビネット、ステンレスキャビネット、落し込みパネル扉のキャビネット、ベージュの床) の写真
1