広いキッチン (中間色木目調キャビネット、赤いキャビネット、白い床) の写真
絞り込み:
資材コスト
並び替え:今日の人気順
写真 1〜20 枚目(全 573 枚)
1/5

The Atherton House is a family compound for a professional couple in the tech industry, and their two teenage children. After living in Singapore, then Hong Kong, and building homes there, they looked forward to continuing their search for a new place to start a life and set down roots.
The site is located on Atherton Avenue on a flat, 1 acre lot. The neighboring lots are of a similar size, and are filled with mature planting and gardens. The brief on this site was to create a house that would comfortably accommodate the busy lives of each of the family members, as well as provide opportunities for wonder and awe. Views on the site are internal. Our goal was to create an indoor- outdoor home that embraced the benign California climate.
The building was conceived as a classic “H” plan with two wings attached by a double height entertaining space. The “H” shape allows for alcoves of the yard to be embraced by the mass of the building, creating different types of exterior space. The two wings of the home provide some sense of enclosure and privacy along the side property lines. The south wing contains three bedroom suites at the second level, as well as laundry. At the first level there is a guest suite facing east, powder room and a Library facing west.
The north wing is entirely given over to the Primary suite at the top level, including the main bedroom, dressing and bathroom. The bedroom opens out to a roof terrace to the west, overlooking a pool and courtyard below. At the ground floor, the north wing contains the family room, kitchen and dining room. The family room and dining room each have pocketing sliding glass doors that dissolve the boundary between inside and outside.
Connecting the wings is a double high living space meant to be comfortable, delightful and awe-inspiring. A custom fabricated two story circular stair of steel and glass connects the upper level to the main level, and down to the basement “lounge” below. An acrylic and steel bridge begins near one end of the stair landing and flies 40 feet to the children’s bedroom wing. People going about their day moving through the stair and bridge become both observed and observer.
The front (EAST) wall is the all important receiving place for guests and family alike. There the interplay between yin and yang, weathering steel and the mature olive tree, empower the entrance. Most other materials are white and pure.
The mechanical systems are efficiently combined hydronic heating and cooling, with no forced air required.

ダラスにある広いミッドセンチュリースタイルのおしゃれなキッチン (ドロップインシンク、フラットパネル扉のキャビネット、中間色木目調キャビネット、クオーツストーンカウンター、白いキッチンパネル、サブウェイタイルのキッチンパネル、シルバーの調理設備、磁器タイルの床、白い床、グレーとクリーム色) の写真

This is a modern kitchen remodeling, custom-made cabinetry with flat panel and modern elegant finger cabinet pulls. Gray royal marble as a countertop & a backsplash, matching floating shelves. Wide kitchen island for entertaining and prep area.
The flooring is beautiful porcelain marble looking tiles.
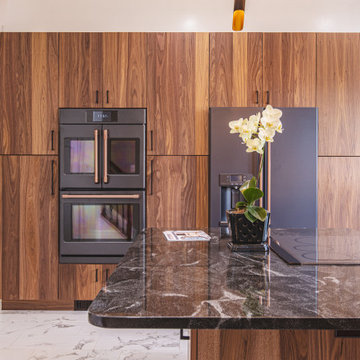
ワシントンD.C.にある高級な広いモダンスタイルのおしゃれなキッチン (シングルシンク、フラットパネル扉のキャビネット、中間色木目調キャビネット、御影石カウンター、白いキッチンパネル、セラミックタイルのキッチンパネル、黒い調理設備、磁器タイルの床、白い床、黒いキッチンカウンター) の写真

ソルトレイクシティにある広いモダンスタイルのおしゃれなキッチン (アンダーカウンターシンク、珪岩カウンター、白いキッチンパネル、パネルと同色の調理設備、無垢フローリング、アイランドなし、白い床、白いキッチンカウンター、中間色木目調キャビネット) の写真

Built by: J Peterson Homes
Cabinetry: TruKitchens
Photography: Ashley Avila Photography
ロサンゼルスにある高級な広いモダンスタイルのおしゃれなキッチン (フラットパネル扉のキャビネット、中間色木目調キャビネット、クオーツストーンカウンター、ミラータイルのキッチンパネル、シルバーの調理設備、淡色無垢フローリング、白い床、白いキッチンカウンター) の写真
ロサンゼルスにある高級な広いモダンスタイルのおしゃれなキッチン (フラットパネル扉のキャビネット、中間色木目調キャビネット、クオーツストーンカウンター、ミラータイルのキッチンパネル、シルバーの調理設備、淡色無垢フローリング、白い床、白いキッチンカウンター) の写真
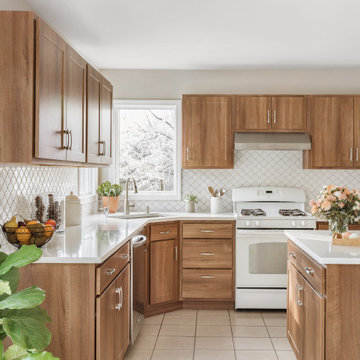
フィラデルフィアにあるお手頃価格の広いトランジショナルスタイルのおしゃれなキッチン (シングルシンク、フラットパネル扉のキャビネット、中間色木目調キャビネット、珪岩カウンター、白いキッチンパネル、セラミックタイルのキッチンパネル、シルバーの調理設備、セメントタイルの床、白い床、白いキッチンカウンター) の写真

他の地域にある広いミッドセンチュリースタイルのおしゃれなキッチン (ダブルシンク、中間色木目調キャビネット、大理石カウンター、ピンクのキッチンパネル、大理石のキッチンパネル、シルバーの調理設備、塗装フローリング、白い床、ピンクのキッチンカウンター、板張り天井) の写真
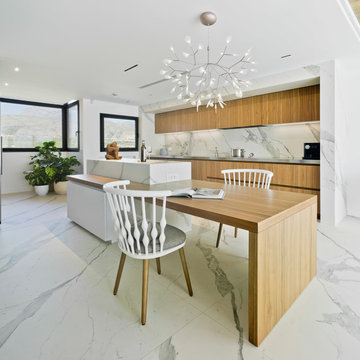
Fotografía David Frutos. Proyecto ESTUDIO CODE
アリカンテにある広いコンテンポラリースタイルのおしゃれなキッチン (フラットパネル扉のキャビネット、中間色木目調キャビネット、大理石カウンター、白いキッチンパネル、大理石のキッチンパネル、大理石の床、白い床) の写真
アリカンテにある広いコンテンポラリースタイルのおしゃれなキッチン (フラットパネル扉のキャビネット、中間色木目調キャビネット、大理石カウンター、白いキッチンパネル、大理石のキッチンパネル、大理石の床、白い床) の写真

1966 William Bain Jr (NBBJ) midcentury masterpiece. Dynamic modern architecture nestled at the end of a private wooded estate, perched on a bluff for sensational western water and mountain views. Walk down the trail to your private TIKI lounge and 230' of sandy waterfront. Original terrazzo graces the entire main floor, & walls of floor-to-ceiling windows frame expansive views. Enjoy year-round living, or make this your weekend getaway, with tremendous Airbnb/VRBO income potential!
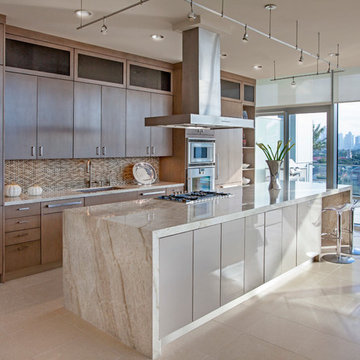
Absolutely stunning Taj Mahal natural quartz countertop fabricated with a waterfall end on both sides. Upper wall cabinets were prepped with amber colored glass inserts. All Gaggenau appliances; 36" refrigerator, 24" microwave and oven, 30" cooktop. Stainless steel toekick throughout to enhance the other chrome and stainless steel hardware and appliances used. Appliance panels were used on the dishwasher and refrigerator. Two finish options are featured; Harbor Mist with Pewter Glaze and a custom high gloss paint. All Wood-Mode cabinets.
Interior Design by: Slovack Bass.
Cabinet Design by: Nicole Bruno Marino
Cabinet Innovations Copyright 2013 Don A. Hoffman

マイアミにある高級な広いコンテンポラリースタイルのおしゃれなキッチン (フラットパネル扉のキャビネット、中間色木目調キャビネット、クオーツストーンカウンター、白いキッチンパネル、石スラブのキッチンパネル、アンダーカウンターシンク、パネルと同色の調理設備、セメントタイルの床、白い床) の写真
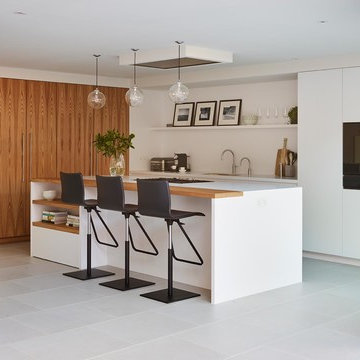
Photo by: Darren Chung
ロンドンにある広い北欧スタイルのおしゃれなキッチン (アンダーカウンターシンク、落し込みパネル扉のキャビネット、中間色木目調キャビネット、人工大理石カウンター、白いキッチンパネル、磁器タイルの床、白い床、白いキッチンカウンター) の写真
ロンドンにある広い北欧スタイルのおしゃれなキッチン (アンダーカウンターシンク、落し込みパネル扉のキャビネット、中間色木目調キャビネット、人工大理石カウンター、白いキッチンパネル、磁器タイルの床、白い床、白いキッチンカウンター) の写真
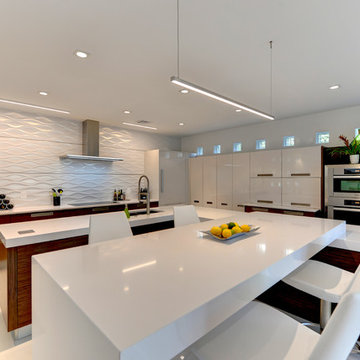
他の地域にある高級な広いコンテンポラリースタイルのおしゃれなキッチン (フラットパネル扉のキャビネット、中間色木目調キャビネット、人工大理石カウンター、白いキッチンパネル、シルバーの調理設備、セラミックタイルの床、白い床) の写真
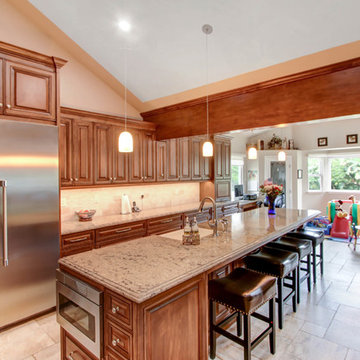
DYS Photo
ロサンゼルスにある高級な広いトラディショナルスタイルのおしゃれなキッチン (アンダーカウンターシンク、レイズドパネル扉のキャビネット、中間色木目調キャビネット、クオーツストーンカウンター、ベージュキッチンパネル、トラバーチンのキッチンパネル、シルバーの調理設備、磁器タイルの床、白い床、ベージュのキッチンカウンター) の写真
ロサンゼルスにある高級な広いトラディショナルスタイルのおしゃれなキッチン (アンダーカウンターシンク、レイズドパネル扉のキャビネット、中間色木目調キャビネット、クオーツストーンカウンター、ベージュキッチンパネル、トラバーチンのキッチンパネル、シルバーの調理設備、磁器タイルの床、白い床、ベージュのキッチンカウンター) の写真
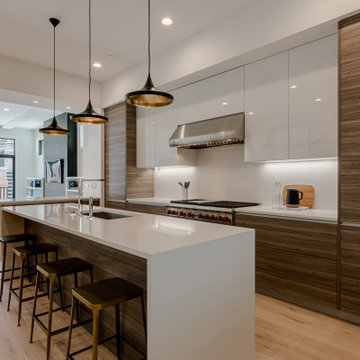
Valcucine kitchen cabinetry in Elm Pieve melamine with gloss lacquer uppers. The bar area in the kitchen features wall paneling to the ceiling with think aluminum shelves. The floors are Arrigoni engineered oak with oiled finish.
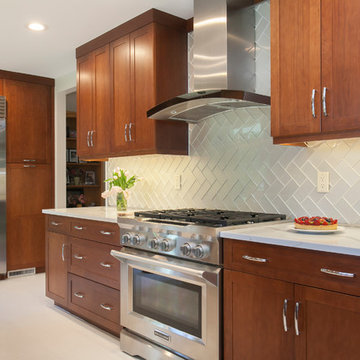
This lavish kitchen features Cherry Cabinetry with an Amber Stain, setting it apart from your average, all white kitchen.
Photo by Chrissy Racho.
ブリッジポートにある高級な広いコンテンポラリースタイルのおしゃれなキッチン (エプロンフロントシンク、落し込みパネル扉のキャビネット、中間色木目調キャビネット、クオーツストーンカウンター、ガラスタイルのキッチンパネル、シルバーの調理設備、磁器タイルの床、アイランドなし、白い床、白いキッチンカウンター) の写真
ブリッジポートにある高級な広いコンテンポラリースタイルのおしゃれなキッチン (エプロンフロントシンク、落し込みパネル扉のキャビネット、中間色木目調キャビネット、クオーツストーンカウンター、ガラスタイルのキッチンパネル、シルバーの調理設備、磁器タイルの床、アイランドなし、白い床、白いキッチンカウンター) の写真
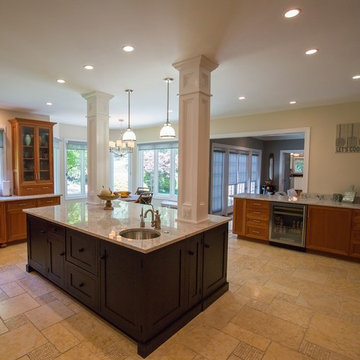
Amendolara Photography
ワシントンD.C.にある広いトラディショナルスタイルのおしゃれなキッチン (アンダーカウンターシンク、シルバーの調理設備、トラバーチンの床、落し込みパネル扉のキャビネット、中間色木目調キャビネット、御影石カウンター、白いキッチンパネル、白い床、白いキッチンカウンター) の写真
ワシントンD.C.にある広いトラディショナルスタイルのおしゃれなキッチン (アンダーカウンターシンク、シルバーの調理設備、トラバーチンの床、落し込みパネル扉のキャビネット、中間色木目調キャビネット、御影石カウンター、白いキッチンパネル、白い床、白いキッチンカウンター) の写真
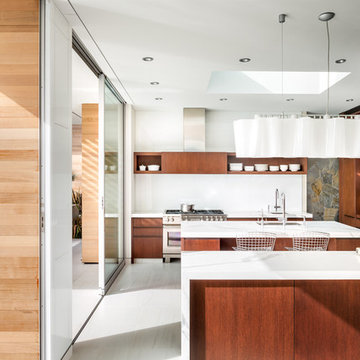
ロサンゼルスにある高級な広いミッドセンチュリースタイルのおしゃれなキッチン (アンダーカウンターシンク、フラットパネル扉のキャビネット、中間色木目調キャビネット、大理石カウンター、白いキッチンパネル、ガラスタイルのキッチンパネル、シルバーの調理設備、セラミックタイルの床、白い床) の写真
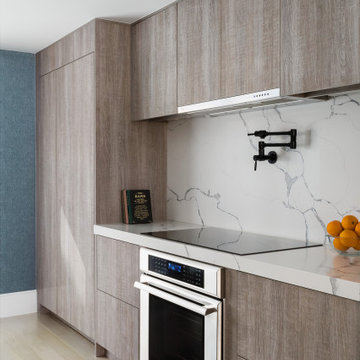
Design Principal: Justene Spaulding
Junior Designer: Keegan Espinola
Photography: Joyelle West
ボストンにあるラグジュアリーな広いコンテンポラリースタイルのおしゃれなキッチン (アンダーカウンターシンク、フラットパネル扉のキャビネット、中間色木目調キャビネット、クオーツストーンカウンター、白いキッチンパネル、クオーツストーンのキッチンパネル、パネルと同色の調理設備、淡色無垢フローリング、白い床、白いキッチンカウンター) の写真
ボストンにあるラグジュアリーな広いコンテンポラリースタイルのおしゃれなキッチン (アンダーカウンターシンク、フラットパネル扉のキャビネット、中間色木目調キャビネット、クオーツストーンカウンター、白いキッチンパネル、クオーツストーンのキッチンパネル、パネルと同色の調理設備、淡色無垢フローリング、白い床、白いキッチンカウンター) の写真
広いキッチン (中間色木目調キャビネット、赤いキャビネット、白い床) の写真
1