キッチン (中間色木目調キャビネット、紫のキャビネット、塗装フローリング) の写真
絞り込み:
資材コスト
並び替え:今日の人気順
写真 121〜140 枚目(全 201 枚)
1/4
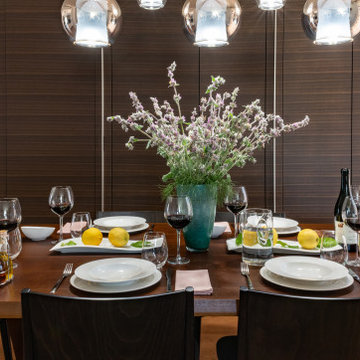
l'armadio alle spalle del tavolo è in legno di eucalipto. Con le sue ante a scomparsa nasconde i piccoli elettrodomestici ed il passaggio nella zona lavanderia
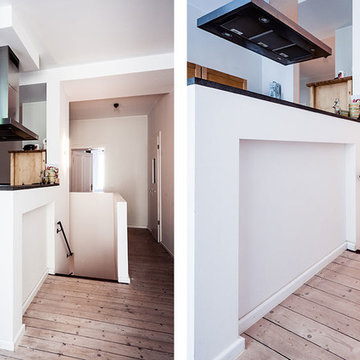
ケルンにある高級な中くらいなコンテンポラリースタイルのおしゃれなキッチン (一体型シンク、フラットパネル扉のキャビネット、中間色木目調キャビネット、コンクリートカウンター、白いキッチンパネル、セラミックタイルのキッチンパネル、シルバーの調理設備、塗装フローリング、茶色い床、茶色いキッチンカウンター) の写真
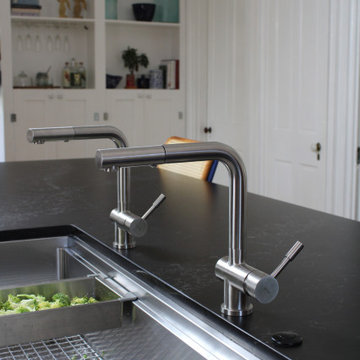
Our 46" workstation sink with built in ledge for cutting boards and other accessories. This large, single bowl sink with dual ledges can do double duty as a party prep and serving station. Double faucets allow two people to work at the sink together and keep one side of the sink usable if the other is occupied with accessories.
Shown with our stainless steel colander.
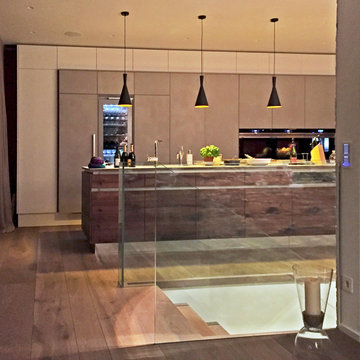
modernes und großzügiges Einfamilienhaus
ミュンヘンにある高級な巨大なコンテンポラリースタイルのおしゃれなキッチン (アンダーカウンターシンク、フラットパネル扉のキャビネット、中間色木目調キャビネット、珪岩カウンター、グレーのキッチンパネル、黒い調理設備、塗装フローリング、アイランドなし、ベージュの床、ベージュのキッチンカウンター) の写真
ミュンヘンにある高級な巨大なコンテンポラリースタイルのおしゃれなキッチン (アンダーカウンターシンク、フラットパネル扉のキャビネット、中間色木目調キャビネット、珪岩カウンター、グレーのキッチンパネル、黒い調理設備、塗装フローリング、アイランドなし、ベージュの床、ベージュのキッチンカウンター) の写真
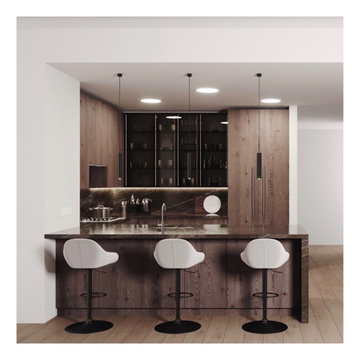
シカゴにある広いモダンスタイルのおしゃれなキッチン (レイズドパネル扉のキャビネット、中間色木目調キャビネット、大理石カウンター、茶色いキッチンパネル、大理石のキッチンパネル、パネルと同色の調理設備、塗装フローリング、ベージュの床、茶色いキッチンカウンター) の写真
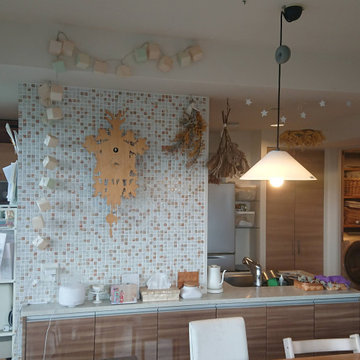
他の地域にある低価格の中くらいなトラディショナルスタイルのおしゃれなキッチン (シングルシンク、オープンシェルフ、中間色木目調キャビネット、人工大理石カウンター、茶色いキッチンパネル、モザイクタイルのキッチンパネル、パネルと同色の調理設備、塗装フローリング、茶色い床、白いキッチンカウンター) の写真
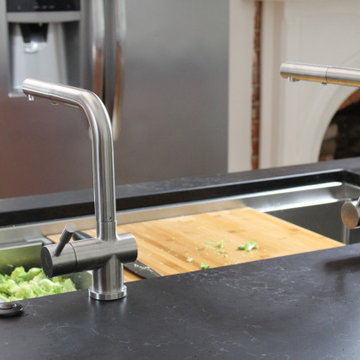
Our 46" workstation sink with built in ledge for cutting boards and other accessories. This large, single bowl sink with dual ledges can do double duty as a party prep and serving station. Double faucets allow two people to work at the sink together and keep one side of the sink usable if the other is occupied with accessories.
Shown with our 18" Cutting Board in bamboo and stainless steel colander.
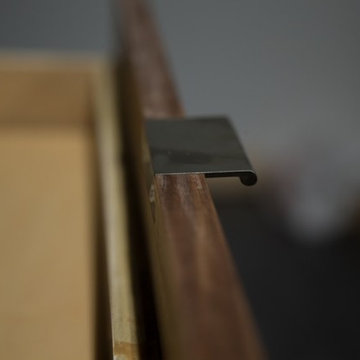
ボストンにある広いトランジショナルスタイルのおしゃれなL型キッチン (ドロップインシンク、フラットパネル扉のキャビネット、中間色木目調キャビネット、シルバーの調理設備、塗装フローリング) の写真
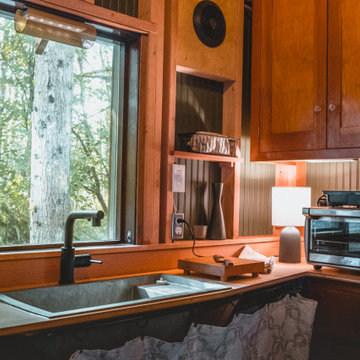
シアトルにあるお手頃価格の小さなラスティックスタイルのおしゃれなキッチン (ドロップインシンク、シェーカースタイル扉のキャビネット、中間色木目調キャビネット、木材カウンター、木材のキッチンパネル、黒い調理設備、塗装フローリング、緑の床、マルチカラーのキッチンカウンター、表し梁) の写真
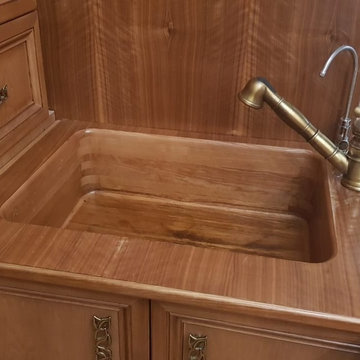
Кирилл Малявкин
モスクワにある高級な中くらいなトランジショナルスタイルのおしゃれなキッチン (一体型シンク、落し込みパネル扉のキャビネット、中間色木目調キャビネット、人工大理石カウンター、マルチカラーのキッチンパネル、木材のキッチンパネル、黒い調理設備、塗装フローリング、マルチカラーの床、マルチカラーのキッチンカウンター) の写真
モスクワにある高級な中くらいなトランジショナルスタイルのおしゃれなキッチン (一体型シンク、落し込みパネル扉のキャビネット、中間色木目調キャビネット、人工大理石カウンター、マルチカラーのキッチンパネル、木材のキッチンパネル、黒い調理設備、塗装フローリング、マルチカラーの床、マルチカラーのキッチンカウンター) の写真
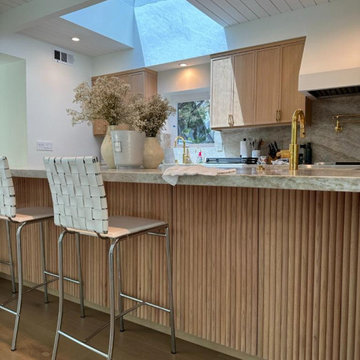
Once again, Tulip Remodeling has successfully completed a comprehensive kitchen remodeling project in Santa Monica! This complete kitchen overhaul includes remarkable features such as an under-mount sink, central marble countertops and backsplash, and a new parquet floor installation. However, our standout expertise lies in installing sought-after skylights above the kitchen sink. These skylights offer a range of advantages, including improved ventilation, heightened energy efficiency, and enhanced visibility thanks to the influx of natural light, a feature highly coveted by homeowners. At Tulip Remodeling, we specialize in home renovations, with a particular emphasis on full kitchen remodeling!
Don’t hesitate anymore and book with us a free consultation now : https://calendly.com/tulipremodeling
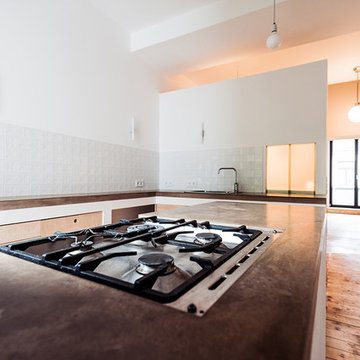
ケルンにある高級な中くらいなコンテンポラリースタイルのおしゃれなキッチン (一体型シンク、フラットパネル扉のキャビネット、中間色木目調キャビネット、コンクリートカウンター、白いキッチンパネル、セラミックタイルのキッチンパネル、シルバーの調理設備、塗装フローリング、茶色い床、茶色いキッチンカウンター) の写真
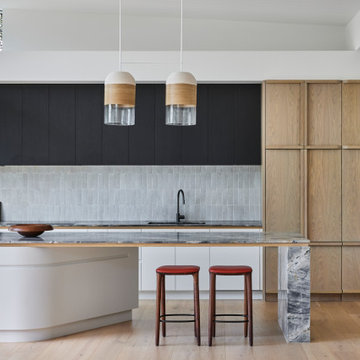
シドニーにあるラグジュアリーな巨大なコンテンポラリースタイルのおしゃれなキッチン (中間色木目調キャビネット、グレーのキッチンパネル、サブウェイタイルのキッチンパネル、黒い調理設備、塗装フローリング、茶色い床、グレーのキッチンカウンター、大理石カウンター、シェーカースタイル扉のキャビネット) の写真
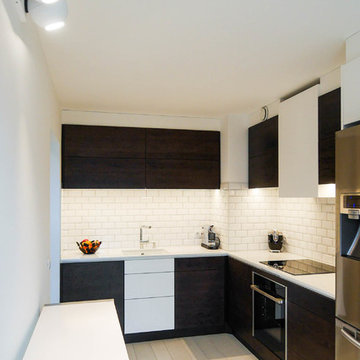
リヨンにあるお手頃価格の中くらいなコンテンポラリースタイルのおしゃれなキッチン (中間色木目調キャビネット、白いキッチンパネル、磁器タイルのキッチンパネル、塗装フローリング、白い床) の写真

To keep this kitchen expansion within budget the existing cabinets and Ubatuba granite were kept, but moved to one side of the kitchen. This left the west wall available to create a 9' long custom hutch. Stock, unfinished cabinets from Menard's were used and painted with the appearance of a dark stain, which balances the dark granite on the opposite wall. The butcher block top is from IKEA. The crown and headboard are from Menard's and stained to match the cabinets on the opposite wall.
Moving the cabinets left a shortage in the base cabinets. This was filled by the Details custom designed furniture-style cabinet seen through the steel island. Pull out drawers with exposed wire and burlap bins and vertical cookie sheet slots are hardworking additions to the kitchen.
Walls are a light spring green and the wood flooring is painted in a slightly deeper deck paint. The budget did not allow for all new matching flooring so new unfinished hardwoods were added in the addition and the entire kitchen floor was painted. It's a great fit for this 1947 Cape Cod family home.
The island was custom built with flexibility in mind. It can be rolled anywhere in the room and also offers an overhang counter for seating.
Appliances are all new. The black works very well with the dark granite countertops.
The client retained their dining table but an L-shaped bench with storage was build to maximize seating during their frequent entertaining.
The home did not previously have access to the backyard from the back of the house. The expansion included a new back door that leads to a large deck. Just beyond the fridge on the left, a laundry area was added, relocating it from the unfinished basement.
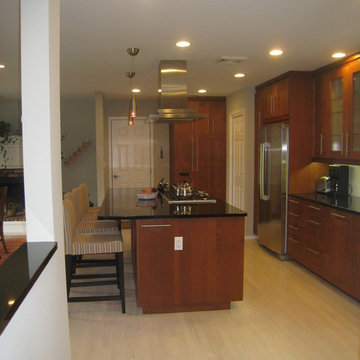
ニューヨークにある広いコンテンポラリースタイルのおしゃれなキッチン (中間色木目調キャビネット、白いキッチンパネル、セラミックタイルのキッチンパネル、シルバーの調理設備、シングルシンク、塗装フローリング、シェーカースタイル扉のキャビネット、御影石カウンター) の写真
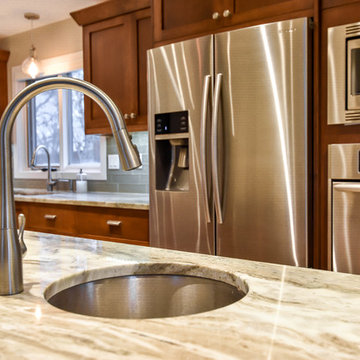
エドモントンにある高級な中くらいなトランジショナルスタイルのおしゃれなキッチン (ダブルシンク、シェーカースタイル扉のキャビネット、中間色木目調キャビネット、クオーツストーンカウンター、青いキッチンパネル、サブウェイタイルのキッチンパネル、シルバーの調理設備、塗装フローリング) の写真
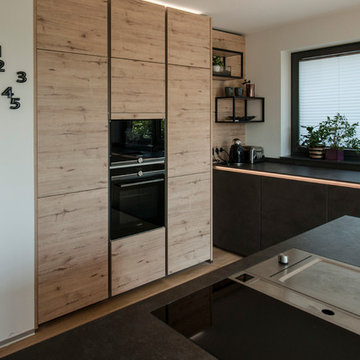
Interior Design: freudenspiel by Elisabeth Zola.
Fotos: Zolaproduction
ミュンヘンにある広いおしゃれなアイランドキッチン (フラットパネル扉のキャビネット、中間色木目調キャビネット、塗装フローリング、茶色い床、黒いキッチンカウンター) の写真
ミュンヘンにある広いおしゃれなアイランドキッチン (フラットパネル扉のキャビネット、中間色木目調キャビネット、塗装フローリング、茶色い床、黒いキッチンカウンター) の写真
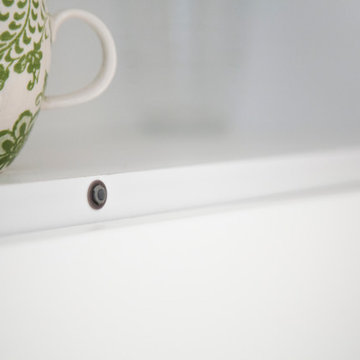
Design et fabrication par gepetto
photo par Thierry Lacasse
モントリオールにあるコンテンポラリースタイルのおしゃれなキッチン (フラットパネル扉のキャビネット、中間色木目調キャビネット、ラミネートカウンター、塗装フローリング) の写真
モントリオールにあるコンテンポラリースタイルのおしゃれなキッチン (フラットパネル扉のキャビネット、中間色木目調キャビネット、ラミネートカウンター、塗装フローリング) の写真
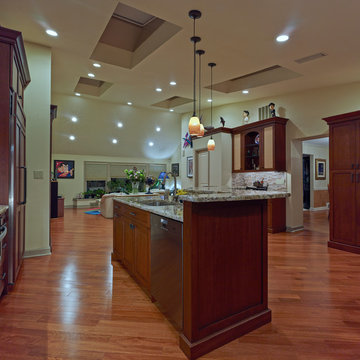
In addition to providing seating, the kitchen island is also a great prep space, and house's the family's dishwasher.
フィラデルフィアにあるラグジュアリーな巨大なトランジショナルスタイルのおしゃれなキッチン (フラットパネル扉のキャビネット、中間色木目調キャビネット、マルチカラーのキッチンパネル、塗装フローリング) の写真
フィラデルフィアにあるラグジュアリーな巨大なトランジショナルスタイルのおしゃれなキッチン (フラットパネル扉のキャビネット、中間色木目調キャビネット、マルチカラーのキッチンパネル、塗装フローリング) の写真
キッチン (中間色木目調キャビネット、紫のキャビネット、塗装フローリング) の写真
7