キッチン (中間色木目調キャビネット、紫のキャビネット、ラミネートの床、アイランドなし) の写真
絞り込み:
資材コスト
並び替え:今日の人気順
写真 41〜60 枚目(全 282 枚)
1/5
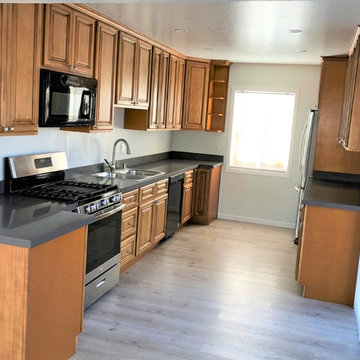
サンフランシスコにある中くらいなトラディショナルスタイルのおしゃれなキッチン (ドロップインシンク、レイズドパネル扉のキャビネット、中間色木目調キャビネット、クオーツストーンカウンター、シルバーの調理設備、ラミネートの床、アイランドなし、ベージュの床、黒いキッチンカウンター) の写真
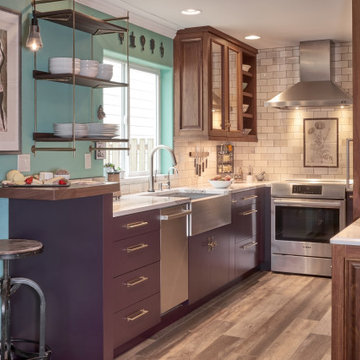
ポートランドにあるトランジショナルスタイルのおしゃれなキッチン (エプロンフロントシンク、フラットパネル扉のキャビネット、紫のキャビネット、クオーツストーンカウンター、茶色いキッチンパネル、セラミックタイルのキッチンパネル、シルバーの調理設備、ラミネートの床、アイランドなし、グレーの床、白いキッチンカウンター) の写真
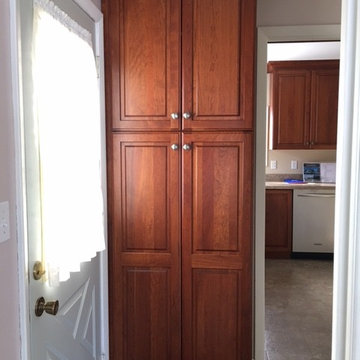
Project by Herman's Kitchen & Bath Design of Denver, IA. Dynasty by Omega Cabinetry. Portage door, Cherry wood, Nutmeg stain.
シーダーラピッズにある低価格の中くらいなトラディショナルスタイルのおしゃれなキッチン (アンダーカウンターシンク、レイズドパネル扉のキャビネット、中間色木目調キャビネット、ラミネートカウンター、ベージュキッチンパネル、ラミネートの床、アイランドなし、ベージュの床) の写真
シーダーラピッズにある低価格の中くらいなトラディショナルスタイルのおしゃれなキッチン (アンダーカウンターシンク、レイズドパネル扉のキャビネット、中間色木目調キャビネット、ラミネートカウンター、ベージュキッチンパネル、ラミネートの床、アイランドなし、ベージュの床) の写真
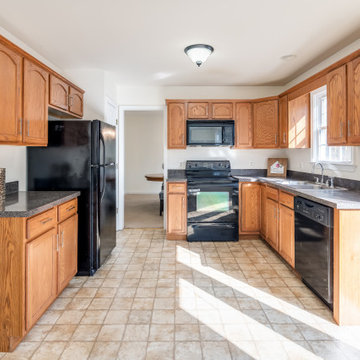
Lake Caroline home I photographed for the real estate agent to put on the market, home was under contract with multiple offers on the first day..
Situated in the resplendent Lake Caroline subdivision, this home and the neighborhood will become your sanctuary. This brick-front home features 3 BD, 2.5 BA, an eat-in-kitchen, living room, dining room, and a family room with a gas fireplace. The MB has double sinks, a soaking tub, and a separate shower. There is a bonus room upstairs, too, that you could use as a 4th bedroom, office, or playroom. There is also a nice deck off the kitchen, which overlooks the large, tree-lined backyard. And, there is an attached 1-car garage, as well as a large driveway. The home has been freshly power-washed and painted, has some new light fixtures, has new carpet in the MBD, and the remaining carpet has been freshly cleaned. You are bound to love the neighborhood as much as you love the home! With amenities like a swimming pool, a tennis court, a basketball court, tot lots, a clubhouse, picnic table pavilions, beachy areas, and all the lakes with fishing and boating opportunities - who wouldn't love this place!? This is such a nice home in such an amenity-affluent subdivision. It would be hard to run out of things to do here!
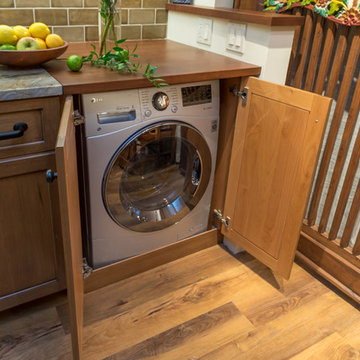
Other Noteworthy Features and Solutions
New crisp drywall blended with original masonry wall textures and original exposed beams
Custom-glazed adler wood cabinets, beautiful fusion Quartzite and custom cherry counters, and a copper sink were selected for a wonderful interplay of colors, textures, and Old World feel
Small-space efficiencies designed for real-size humans, including built-ins wherever possible, limited free-standing furniture, and no upper cabinets
Built-in storage and appliances under the counter (refrigerator, freezer, washer, dryer, and microwave drawer)
Additional multi-function storage under stairs
Extensive lighting plan with multiple sources and types of light to make this partially below-grade space feel bright and cheery
Enlarged window well to bring much more light into the space
Insulation added to create sound buffer from the floor above
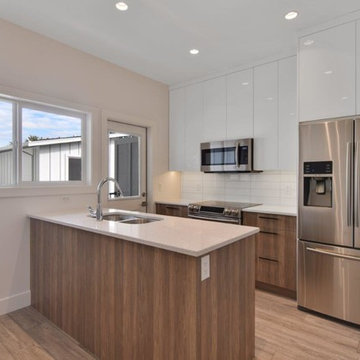
他の地域にあるお手頃価格の小さなコンテンポラリースタイルのおしゃれなキッチン (アンダーカウンターシンク、フラットパネル扉のキャビネット、中間色木目調キャビネット、白いキッチンパネル、サブウェイタイルのキッチンパネル、シルバーの調理設備、ラミネートの床、アイランドなし、茶色い床、白いキッチンカウンター) の写真
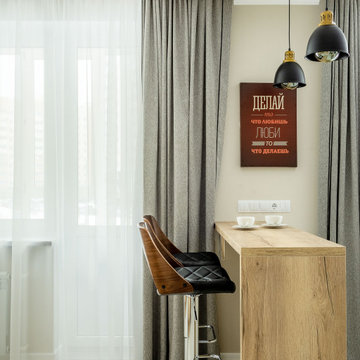
Фотосъёмка установленной кухни для продавца мебели.
Фотографии используются в рекламе, в соцсетях, в разделе готовых проектов на сайте.
Декорировал для съёмки самостоятельно.
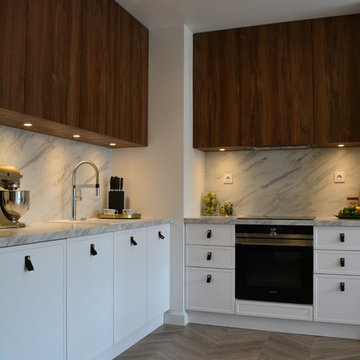
他の地域にあるお手頃価格の小さなモダンスタイルのおしゃれなキッチン (ドロップインシンク、フラットパネル扉のキャビネット、中間色木目調キャビネット、ラミネートカウンター、白いキッチンパネル、シルバーの調理設備、ラミネートの床、アイランドなし、グレーの床、白いキッチンカウンター) の写真
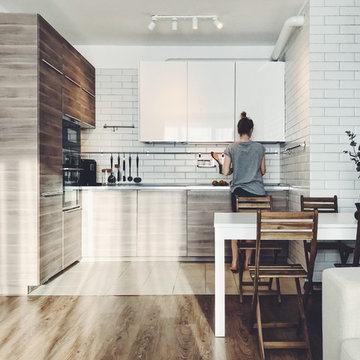
モスクワにあるお手頃価格の中くらいな北欧スタイルのおしゃれなキッチン (アンダーカウンターシンク、フラットパネル扉のキャビネット、中間色木目調キャビネット、白いキッチンパネル、サブウェイタイルのキッチンパネル、シルバーの調理設備、ラミネートの床、アイランドなし、ベージュの床、白いキッチンカウンター) の写真
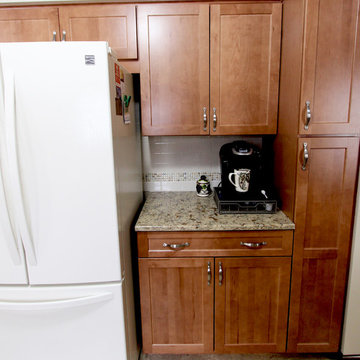
In this kitchen remodeling Waypoint Living Spaces 630F Maple Spice soft close cabinets were installed. Eternia Claremont 3cm quartz with a double roundover edge was installed on the countertops. The backsplash is 3”x6” ceramic tile in Almond color set in subway pattern in one row of 5/8” mosaic accent tile. A Blanco Silgranite undermount double equal bowl in Truffle color with Moen Arbor pull out faucet in spot resistant stainless. Calibre Coastal Inspiration luxury vinyl floating flooring was installed.
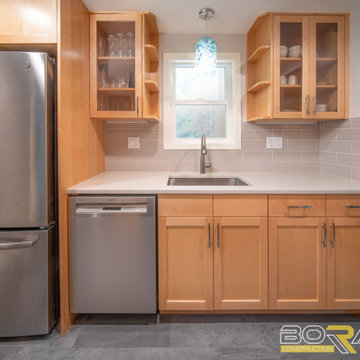
シアトルにあるお手頃価格の小さなトランジショナルスタイルのおしゃれなキッチン (アンダーカウンターシンク、シェーカースタイル扉のキャビネット、中間色木目調キャビネット、クオーツストーンカウンター、グレーのキッチンパネル、セラミックタイルのキッチンパネル、シルバーの調理設備、ラミネートの床、アイランドなし、グレーの床、グレーのキッチンカウンター) の写真
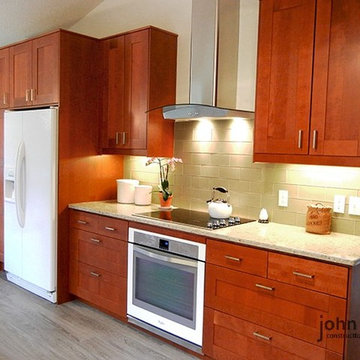
This stunning kitchen, design and renovated by John Webb Construction and Design, features Dendra Doors custom made cabinet doors, drawer fronts, and trim. Designed to match the IKEA Adel Medium brown color we used our Standard Cherry on our Classic Shaker door with a custom stained finish.
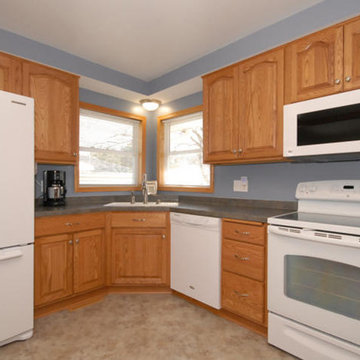
This budget-friendly remodel added a fresh, new look to the kitchen using Showplace cabinets in the raised panel Hillcrest door style. The kitchen design offered plenty of storage capacity which will keep the space clutter-free.
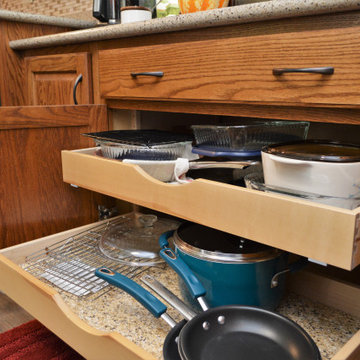
Cabinet Brand: Haas Signature Collection
Wood Species: Oak
Cabinet Finish: Autumn
Door Style: Federal Square
Counter tops: Viatera Quartz, Bullnose edge detail, 4" back splash, Silver Lake color
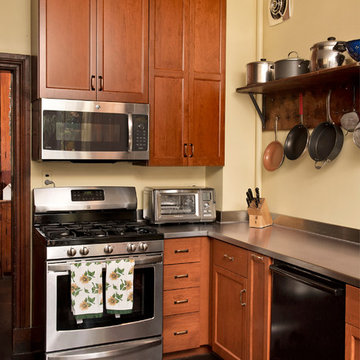
Marrying old with new, this homeowner updated her vintage kitchen while preserving her 100 year old pine cabinets.The custom colored cherry wood echoes the strong natural tones of the existing fixtures and the recessed panel doors bring to mind the early styles of the last century. A blind corner organizer brings function to a hard-to-reach corner, and a butcher block countertop added new function to the antique butler’s pantry.
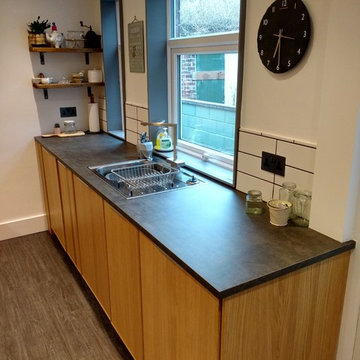
Finished Kitchen
© STOWdesigned
他の地域にあるお手頃価格の小さなモダンスタイルのおしゃれなキッチン (シングルシンク、インセット扉のキャビネット、中間色木目調キャビネット、コンクリートカウンター、白いキッチンパネル、セラミックタイルのキッチンパネル、黒い調理設備、ラミネートの床、アイランドなし、グレーの床) の写真
他の地域にあるお手頃価格の小さなモダンスタイルのおしゃれなキッチン (シングルシンク、インセット扉のキャビネット、中間色木目調キャビネット、コンクリートカウンター、白いキッチンパネル、セラミックタイルのキッチンパネル、黒い調理設備、ラミネートの床、アイランドなし、グレーの床) の写真
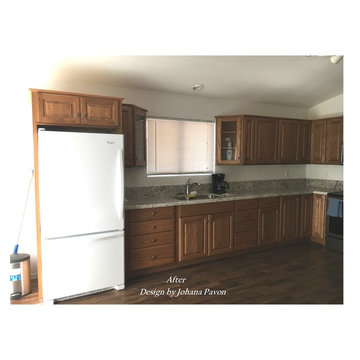
Client wanted updated oak cabinets and the range to be changed out to an electric range. The range hood was replaced with an over the range microwave. Tile backsplash was replaced with Sensa granite in Blanco Gabrielle. The cabinets that were used were with Diamond Prelude in Brikdale Oak Light. Glass inserts in the cabinets next to the window help break the hardness of all the wood.
Johana Pavon
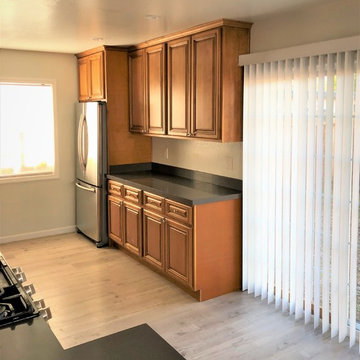
サンフランシスコにある中くらいなトラディショナルスタイルのおしゃれなキッチン (ドロップインシンク、レイズドパネル扉のキャビネット、中間色木目調キャビネット、クオーツストーンカウンター、シルバーの調理設備、ラミネートの床、アイランドなし、ベージュの床、黒いキッチンカウンター) の写真
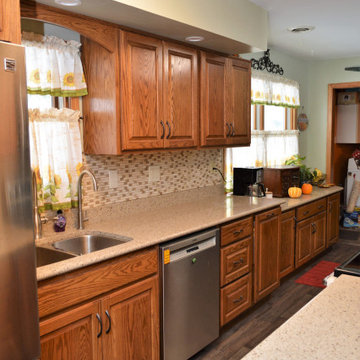
Cabinet Brand: Haas Signature Collection
Wood Species: Oak
Cabinet Finish: Autumn
Door Style: Federal Square
Counter tops: Viatera Quartz, Bullnose edge detail, 4" back splash, Silver Lake color
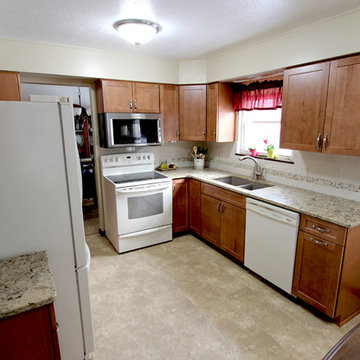
In this kitchen remodeling Waypoint Living Spaces 630F Maple Spice soft close cabinets were installed. Eternia Claremont 3cm quartz with a double roundover edge was installed on the countertops. The backsplash is 3”x6” ceramic tile in Almond color set in subway pattern in one row of 5/8” mosaic accent tile. A Blanco Silgranite undermount double equal bowl in Truffle color with Moen Arbor pull out faucet in spot resistant stainless. Calibre Coastal Inspiration luxury vinyl floating flooring was installed.
キッチン (中間色木目調キャビネット、紫のキャビネット、ラミネートの床、アイランドなし) の写真
3