キッチン (中間色木目調キャビネット、紫のキャビネット、コンクリートカウンター、磁器タイルの床、ダブルシンク) の写真
絞り込み:
資材コスト
並び替え:今日の人気順
写真 1〜7 枚目(全 7 枚)
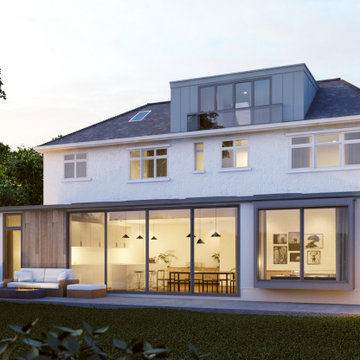
Contemporary Kitchen Extension in Cyncoed Cardiff. Family room and panoramic window with seats
カーディフにあるお手頃価格の広いコンテンポラリースタイルのおしゃれなキッチン (ダブルシンク、フラットパネル扉のキャビネット、中間色木目調キャビネット、コンクリートカウンター、黒いキッチンパネル、大理石のキッチンパネル、シルバーの調理設備、磁器タイルの床、グレーの床、白いキッチンカウンター、折り上げ天井) の写真
カーディフにあるお手頃価格の広いコンテンポラリースタイルのおしゃれなキッチン (ダブルシンク、フラットパネル扉のキャビネット、中間色木目調キャビネット、コンクリートカウンター、黒いキッチンパネル、大理石のキッチンパネル、シルバーの調理設備、磁器タイルの床、グレーの床、白いキッチンカウンター、折り上げ天井) の写真
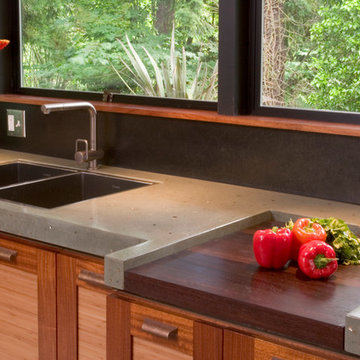
The wenge cutting board is reversible. Beat it up with daily use, then flip it over when guests arrive. The Blanco sink is top-mounted, but slightly recessed into the countertop, giving the advantage on an undermount in that you can sweep things into the sink, but without positioning the sink 2-1/2" lower. The cabinet pulls are distressed oil-rubbed bronze by Colonial Bronze.
Roger Turk, Northlight Photography
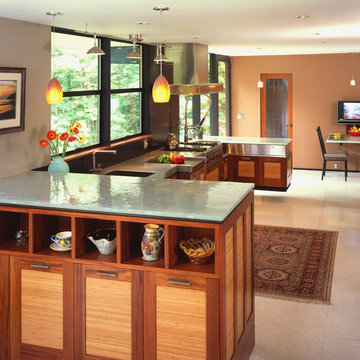
The home itself sits on a central core and cantilevers off its ridge perch on both sides. Not only does the entire ell-shaped peninsula echo this, floating 8" off the floor, so also does the casual eating area against the far wall. Twin I-beams cantilever out of the wall which hides vertical members that run floor-to-ceiling. The I-beams that support the peninsula continue down the wall 12'. Hand-cast glass counters are used to anchor each end of the kitchen. The floors are the original terazzo. I ran the caramelized bamboo horizontally in the cabinet doors, remembering the roll-up bamboo blinds of the 50s. The door's rails and stiles are African ribbon mahogany.
Roger Turk, Northlight Photography
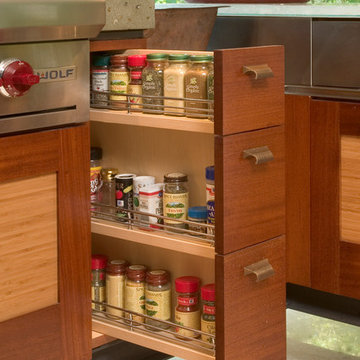
To balance the composition, we attached three drawer faces to one pullout spice rack. You can see the corner of the toe kick drawer below.
Photo by Roger Turk, Northlight Photography.
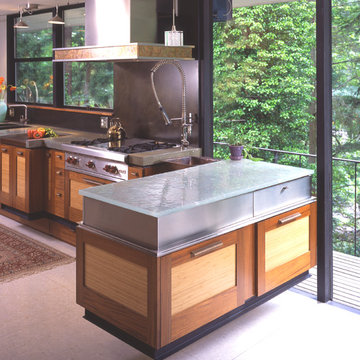
To expand the kitchen would normally mean filling in the window to gain wall space. My solution was to cantilever the peninsula 4' out in front of the window and 5' out into the room. The end of the peninsula deflects 1/8" with a 300-lb. load! The I-beam structure continues 12' farther down the wall.
Roger Turk, Northlight Photography
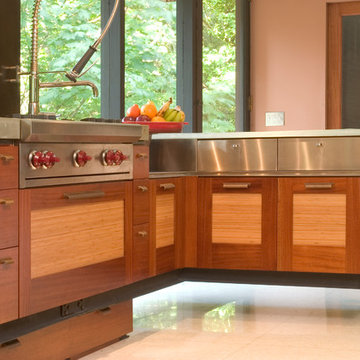
You can clearly see the floating effect and the toe kick drawers to the left. The deep drawer under the rangetop has a second, internal pullout for lids.
Roger Turk, Northlight Photography
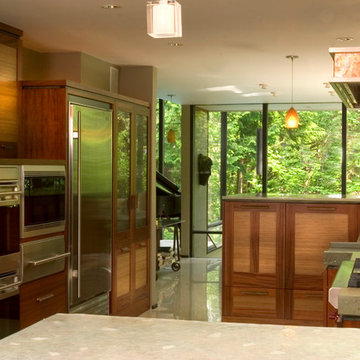
The Sub-Zero refrigerators are sadly no longer in production. We set them in a frame of cold-rolled steel, echoing the steel elements across the room. The Miele dishwasher is raised at the far end, mounted in the peninsula. The hood is my own design.
Roger Turk, Northlight Photography
キッチン (中間色木目調キャビネット、紫のキャビネット、コンクリートカウンター、磁器タイルの床、ダブルシンク) の写真
1