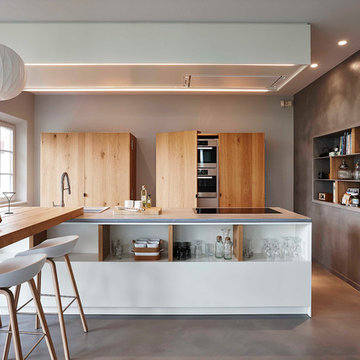キッチン (中間色木目調キャビネット、紫のキャビネット、オープンシェルフ、コンクリートカウンター) の写真
絞り込み:
資材コスト
並び替え:今日の人気順
写真 1〜20 枚目(全 47 枚)
1/5
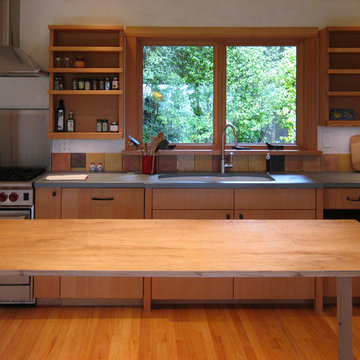
The owners of this modest 2,300 square foot country home wanted to minimize their impact on the Earth and establish a lasting connection to nature. The project employed local craftsmen and used natural, recycled, locally sourced materials. The sunroom features an earthen mud floor made from the soil of the site! The house employs passive solar design concepts; the sunroom, situated at the center of the house, captures the warmth of the sun and radiates it throughout the living spaces. With sustainable building techniques, sensitive attention to the surrounding environment, and framed views of the exterior from every interior space, this house celebrates its site and connection to the land.
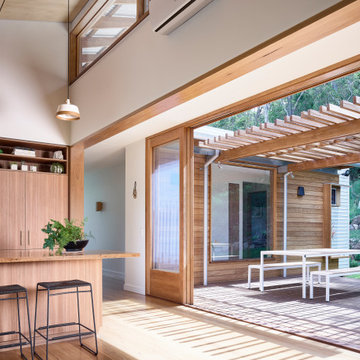
ブリスベンにある高級な中くらいなコンテンポラリースタイルのおしゃれなキッチン (ダブルシンク、オープンシェルフ、中間色木目調キャビネット、コンクリートカウンター、白いキッチンパネル、セラミックタイルのキッチンパネル、シルバーの調理設備、淡色無垢フローリング、グレーのキッチンカウンター、塗装板張りの天井) の写真
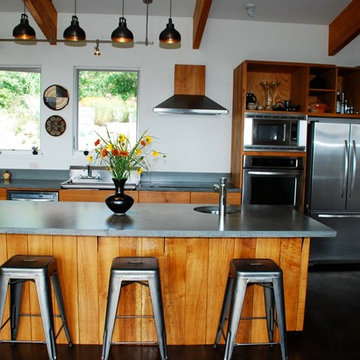
Designed with a rusty mining shed as the goal, this is a new residence featuring geo-thermal heating/cooling, passive solar lighting and heating, high efficiency foam insulation, SIPS panels, low flow water fixtures and locally sourced/milled woodwork.
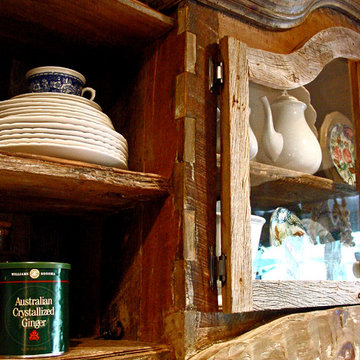
The Hill Kitchen is a one of a kind space. This was one of my first jobs I worked on in Nashville, TN. The Client just fired her cabinet guy and gave me a call out of the blue to ask if I can design and build her kitchen. Well, I like to think it was a match made in heaven. The Hill's Property was out in the country and she wanted a country kitchen with a twist. All the upper cabinets were pretty much built on-site. The 150 year old barn wood was stubborn with a mind of it's own. All the red, black glaze, lower cabinets were built at our shop. All the joints for the upper cabinets were joint together using box and finger joints. To top it all off we left as much patine as we could on the upper cabinets and topped it off with layers of wax on top of wax. The island was also a unique piece in itself with a traditional white with brown glaze the island is just another added feature. What makes this kitchen is all the details such as the collection of dishes, baskets and stuff. It's almost as if we built the kitchen around the collection. Photo by Kurt McKeithan

マイアミにある高級な広いカントリー風のおしゃれなキッチン (メタリックのキッチンパネル、濃色無垢フローリング、エプロンフロントシンク、オープンシェルフ、中間色木目調キャビネット、コンクリートカウンター、メタルタイルのキッチンパネル、シルバーの調理設備、黒い床) の写真

シアトルにあるインダストリアルスタイルのおしゃれなダイニングキッチン (シルバーの調理設備、エプロンフロントシンク、オープンシェルフ、中間色木目調キャビネット、コンクリートカウンター、白いキッチンパネル、サブウェイタイルのキッチンパネル) の写真
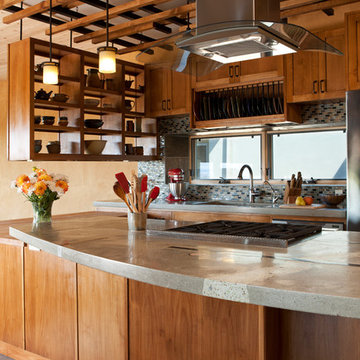
Concrete Countertops
Lattice
Open Floor Plan
アルバカーキにあるサンタフェスタイルのおしゃれなキッチン (モザイクタイルのキッチンパネル、コンクリートカウンター、オープンシェルフ、中間色木目調キャビネット、マルチカラーのキッチンパネル) の写真
アルバカーキにあるサンタフェスタイルのおしゃれなキッチン (モザイクタイルのキッチンパネル、コンクリートカウンター、オープンシェルフ、中間色木目調キャビネット、マルチカラーのキッチンパネル) の写真
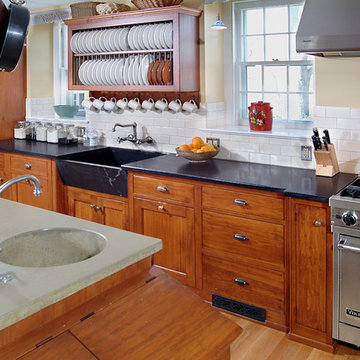
Hand planned pine cabinetry, soapstone counters in a 1930 Walter Durham Colonial revival in Penn Valley, Pa.
フィラデルフィアにあるトラディショナルスタイルのおしゃれなキッチン (コンクリートカウンター、オープンシェルフ、一体型シンク、中間色木目調キャビネット、白いキッチンパネル、サブウェイタイルのキッチンパネル、シルバーの調理設備) の写真
フィラデルフィアにあるトラディショナルスタイルのおしゃれなキッチン (コンクリートカウンター、オープンシェルフ、一体型シンク、中間色木目調キャビネット、白いキッチンパネル、サブウェイタイルのキッチンパネル、シルバーの調理設備) の写真
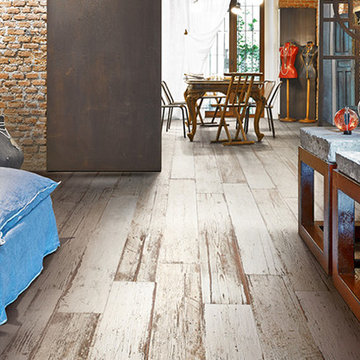
Great wood-looking porcelain tile from Ceramica Sant'Agostino's Blendart line. This color is called "Natural".
ロサンゼルスにある巨大なラスティックスタイルのおしゃれなキッチン (オープンシェルフ、中間色木目調キャビネット、コンクリートカウンター、シルバーの調理設備、磁器タイルの床) の写真
ロサンゼルスにある巨大なラスティックスタイルのおしゃれなキッチン (オープンシェルフ、中間色木目調キャビネット、コンクリートカウンター、シルバーの調理設備、磁器タイルの床) の写真
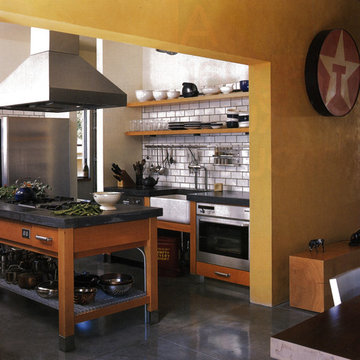
Kitchen
Photo: Rob Ferguson
シアトルにあるお手頃価格の中くらいなインダストリアルスタイルのおしゃれなキッチン (エプロンフロントシンク、オープンシェルフ、中間色木目調キャビネット、コンクリートカウンター、白いキッチンパネル、サブウェイタイルのキッチンパネル、シルバーの調理設備、コンクリートの床) の写真
シアトルにあるお手頃価格の中くらいなインダストリアルスタイルのおしゃれなキッチン (エプロンフロントシンク、オープンシェルフ、中間色木目調キャビネット、コンクリートカウンター、白いキッチンパネル、サブウェイタイルのキッチンパネル、シルバーの調理設備、コンクリートの床) の写真
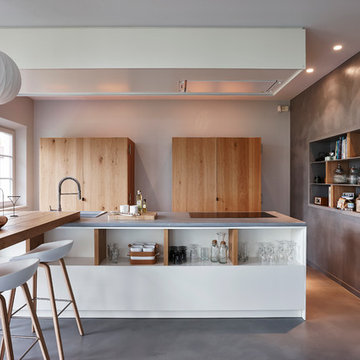
Cuisine en béton ciré gris Acier Marius Aurenti. Réalisation Nancy Geeranert.
グルノーブルにある高級な広いコンテンポラリースタイルのおしゃれなキッチン (中間色木目調キャビネット、コンクリートカウンター、コンクリートの床、ドロップインシンク、オープンシェルフ) の写真
グルノーブルにある高級な広いコンテンポラリースタイルのおしゃれなキッチン (中間色木目調キャビネット、コンクリートカウンター、コンクリートの床、ドロップインシンク、オープンシェルフ) の写真
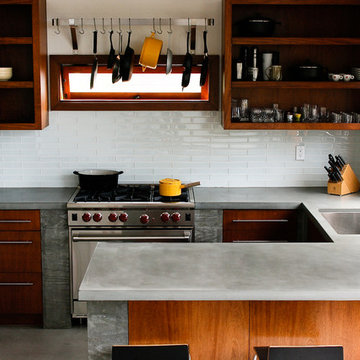
Custom concrete countertops in our "raw" color.
オレンジカウンティにある高級な中くらいなコンテンポラリースタイルのおしゃれなキッチン (シングルシンク、オープンシェルフ、中間色木目調キャビネット、コンクリートカウンター、白いキッチンパネル、サブウェイタイルのキッチンパネル、シルバーの調理設備、コンクリートの床) の写真
オレンジカウンティにある高級な中くらいなコンテンポラリースタイルのおしゃれなキッチン (シングルシンク、オープンシェルフ、中間色木目調キャビネット、コンクリートカウンター、白いキッチンパネル、サブウェイタイルのキッチンパネル、シルバーの調理設備、コンクリートの床) の写真
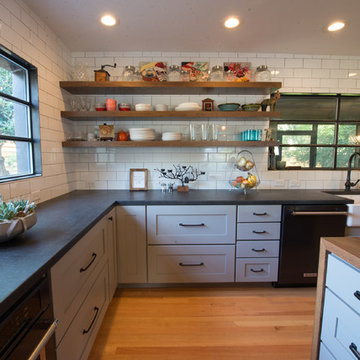
Concrete countertops with porcelain farm sink and metal window frames.
他の地域にある高級な広いトランジショナルスタイルのおしゃれなキッチン (エプロンフロントシンク、オープンシェルフ、中間色木目調キャビネット、コンクリートカウンター、白いキッチンパネル、サブウェイタイルのキッチンパネル、黒い調理設備、無垢フローリング) の写真
他の地域にある高級な広いトランジショナルスタイルのおしゃれなキッチン (エプロンフロントシンク、オープンシェルフ、中間色木目調キャビネット、コンクリートカウンター、白いキッチンパネル、サブウェイタイルのキッチンパネル、黒い調理設備、無垢フローリング) の写真
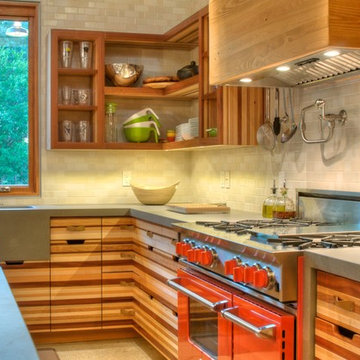
Kitchen Cabinets custom made from waste wood scraps. Concrete Counter tops with integrated sink. Bluestar Range. Sub-Zero fridge. Kohler Karbon faucets. Cypress beams and polished concrete floors.
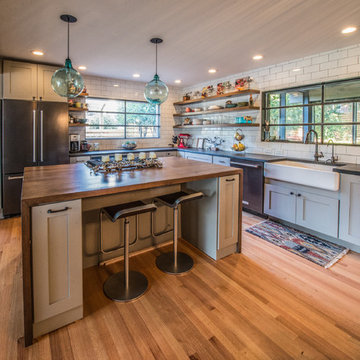
他の地域にある高級な広いトランジショナルスタイルのおしゃれなキッチン (エプロンフロントシンク、オープンシェルフ、中間色木目調キャビネット、コンクリートカウンター、白いキッチンパネル、サブウェイタイルのキッチンパネル、黒い調理設備、無垢フローリング) の写真
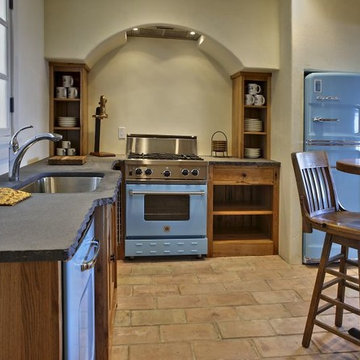
他の地域にあるお手頃価格の中くらいなラスティックスタイルのおしゃれなキッチン (アンダーカウンターシンク、オープンシェルフ、中間色木目調キャビネット、コンクリートカウンター、シルバーの調理設備、レンガの床、茶色い床) の写真
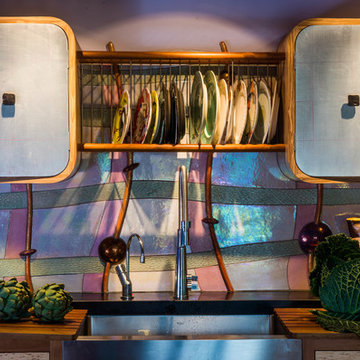
Designer Johnny Grey ingeniously created two countertops at different heights - one for drainage and one for food prep. A large curved stainless steel Belfast sink sits between. The splashback, commissioned from tile maker Alex Zdankowicz, forms an integral part of the design. He used an iridescent, pearl lustreware glaze to add interest and reflect light. The pair of wall cabinets were designed to fit perfectly with the aesthetic of the tiles.
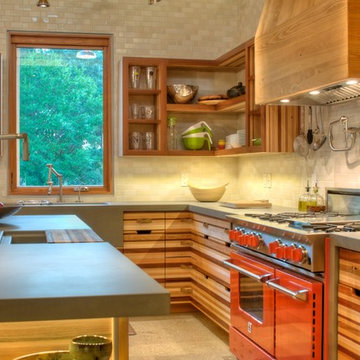
Kitchen Cabinets custom made from waste wood scraps. Concrete Counter tops with integrated sink. Bluestar Range. Sub-Zero fridge. Kohler Karbon faucets. Cypress beams and polished concrete floors.
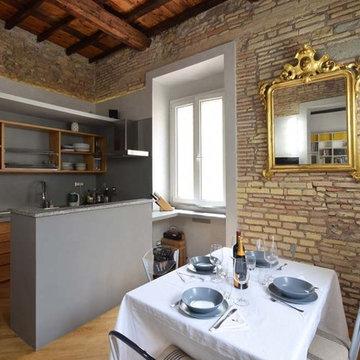
ローマにある中くらいなコンテンポラリースタイルのおしゃれなキッチン (オープンシェルフ、中間色木目調キャビネット、グレーのキッチンカウンター、コンクリートカウンター、グレーのキッチンパネル、シルバーの調理設備、ダブルシンク、淡色無垢フローリング) の写真
キッチン (中間色木目調キャビネット、紫のキャビネット、オープンシェルフ、コンクリートカウンター) の写真
1
