ベージュのキッチン (中間色木目調キャビネット、ピンクのキャビネット、淡色無垢フローリング、白い床) の写真
絞り込み:
資材コスト
並び替え:今日の人気順
写真 1〜13 枚目(全 13 枚)
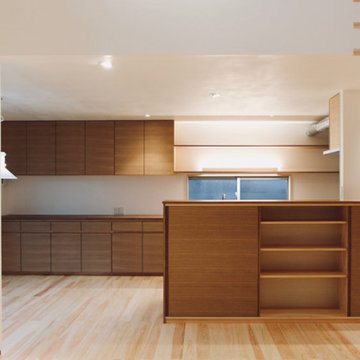
郡山市T様邸(開成の家) 設計:伊達な建築研究所 施工:BANKS
他の地域にあるお手頃価格の広いモダンスタイルのおしゃれなキッチン (一体型シンク、インセット扉のキャビネット、中間色木目調キャビネット、ステンレスカウンター、白いキッチンパネル、セラミックタイルのキッチンパネル、シルバーの調理設備、淡色無垢フローリング、白い床、茶色いキッチンカウンター) の写真
他の地域にあるお手頃価格の広いモダンスタイルのおしゃれなキッチン (一体型シンク、インセット扉のキャビネット、中間色木目調キャビネット、ステンレスカウンター、白いキッチンパネル、セラミックタイルのキッチンパネル、シルバーの調理設備、淡色無垢フローリング、白い床、茶色いキッチンカウンター) の写真
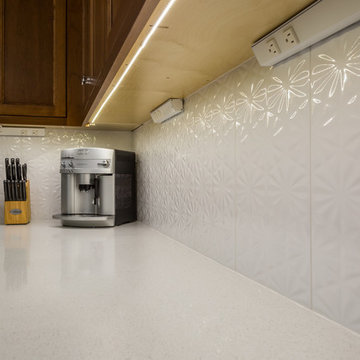
Embossed tile was uninterrupted as a backsplash with LED undercabinet lighting and angled plugmolds.
オマハにあるお手頃価格の中くらいなミッドセンチュリースタイルのおしゃれなキッチン (アンダーカウンターシンク、フラットパネル扉のキャビネット、中間色木目調キャビネット、クオーツストーンカウンター、白いキッチンパネル、磁器タイルのキッチンパネル、黒い調理設備、淡色無垢フローリング、白い床、白いキッチンカウンター) の写真
オマハにあるお手頃価格の中くらいなミッドセンチュリースタイルのおしゃれなキッチン (アンダーカウンターシンク、フラットパネル扉のキャビネット、中間色木目調キャビネット、クオーツストーンカウンター、白いキッチンパネル、磁器タイルのキッチンパネル、黒い調理設備、淡色無垢フローリング、白い床、白いキッチンカウンター) の写真
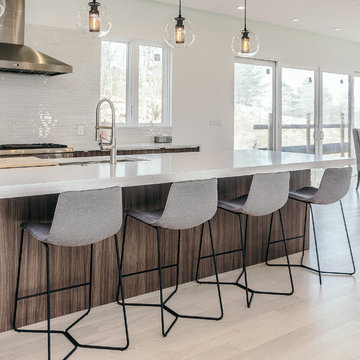
This beautiful kitchen features UltraCraft Cabinetry's Piper door style in the Kona Textured Melamine finish. The fireplace and dining room add warmth to this modern kitchen, creating a space that is both classy and contemporary.
Designed by Mary Porzelt of Boston Kitchen
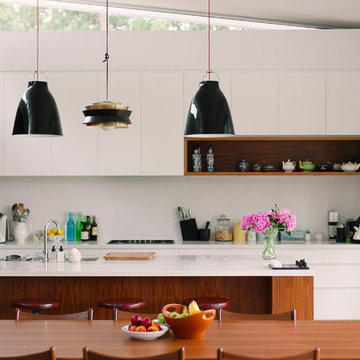
シドニーにあるお手頃価格の中くらいなコンテンポラリースタイルのおしゃれなキッチン (ドロップインシンク、中間色木目調キャビネット、クオーツストーンカウンター、白いキッチンパネル、ガラス板のキッチンパネル、シルバーの調理設備、淡色無垢フローリング、白い床) の写真
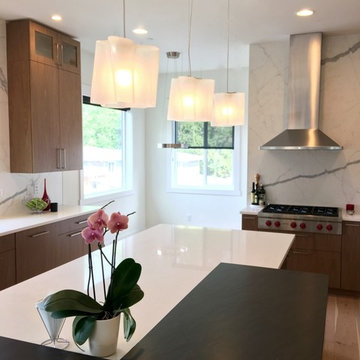
シアトルにある広いコンテンポラリースタイルのおしゃれなキッチン (アンダーカウンターシンク、フラットパネル扉のキャビネット、中間色木目調キャビネット、クオーツストーンカウンター、白いキッチンパネル、磁器タイルのキッチンパネル、シルバーの調理設備、淡色無垢フローリング、白い床、白いキッチンカウンター) の写真
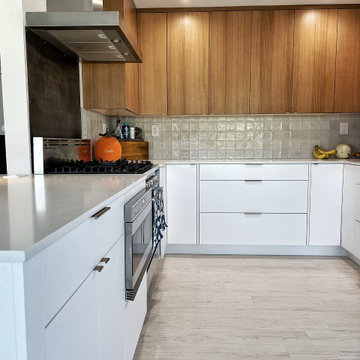
Contemporary kitchen design by Josh here at Hunt's Kitchen & Design. The project uses a white slab door with a rift-cut white oak veneer finish to give the project a more natural contemporary look. The cabinets are from Bellmont Cabinetry out of Seattle and they are awesome! The countertops are a simple white quartz from Bolder Image Quartz in Phoenix. Enjoy!
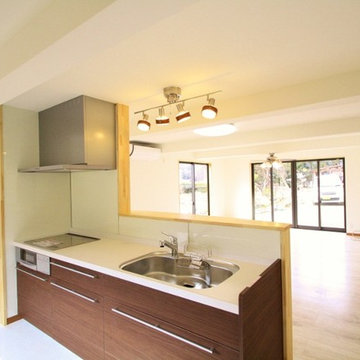
他の地域にあるおしゃれなキッチン (中間色木目調キャビネット、人工大理石カウンター、白いキッチンパネル、シルバーの調理設備、白い床、アンダーカウンターシンク、インセット扉のキャビネット、淡色無垢フローリング) の写真
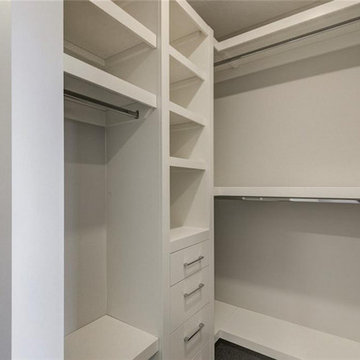
2 single homes on this wider lot, with 2300 sqft per house this plan was masterfully planned.
rear 20x20 garage
facing park
カルガリーにある高級な中くらいなコンテンポラリースタイルのおしゃれなキッチン (アンダーカウンターシンク、フラットパネル扉のキャビネット、中間色木目調キャビネット、珪岩カウンター、白いキッチンパネル、サブウェイタイルのキッチンパネル、カラー調理設備、淡色無垢フローリング、白い床、白いキッチンカウンター) の写真
カルガリーにある高級な中くらいなコンテンポラリースタイルのおしゃれなキッチン (アンダーカウンターシンク、フラットパネル扉のキャビネット、中間色木目調キャビネット、珪岩カウンター、白いキッチンパネル、サブウェイタイルのキッチンパネル、カラー調理設備、淡色無垢フローリング、白い床、白いキッチンカウンター) の写真
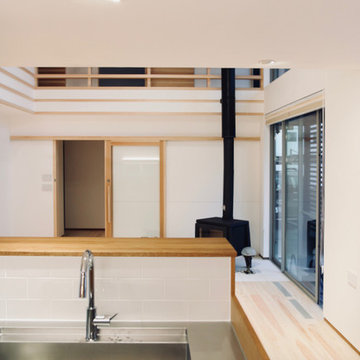
郡山市T様邸(開成の家) 設計:伊達な建築研究所 施工:BANKS
他の地域にあるお手頃価格の広いモダンスタイルのおしゃれなキッチン (一体型シンク、インセット扉のキャビネット、中間色木目調キャビネット、ステンレスカウンター、白いキッチンパネル、セラミックタイルのキッチンパネル、シルバーの調理設備、淡色無垢フローリング、白い床、茶色いキッチンカウンター) の写真
他の地域にあるお手頃価格の広いモダンスタイルのおしゃれなキッチン (一体型シンク、インセット扉のキャビネット、中間色木目調キャビネット、ステンレスカウンター、白いキッチンパネル、セラミックタイルのキッチンパネル、シルバーの調理設備、淡色無垢フローリング、白い床、茶色いキッチンカウンター) の写真
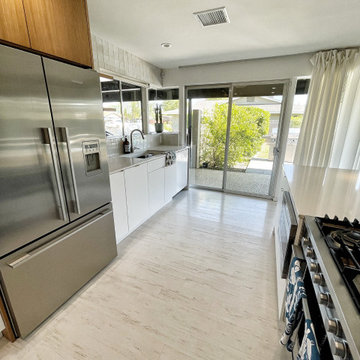
Contemporary kitchen design by Josh here at Hunt's Kitchen & Design. The project uses a white slab door with a rift-cut white oak veneer finish to give the project a more natural contemporary look. The cabinets are from Bellmont Cabinetry out of Seattle and they are awesome! The countertops are a simple white quartz from Bolder Image Quartz in Phoenix. Enjoy!
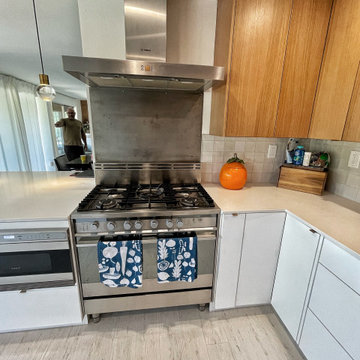
Contemporary kitchen design by Josh here at Hunt's Kitchen & Design. The project uses a white slab door with a rift-cut white oak veneer finish to give the project a more natural contemporary look. The cabinets are from Bellmont Cabinetry out of Seattle and they are awesome! The countertops are a simple white quartz from Bolder Image Quartz in Phoenix. Enjoy!
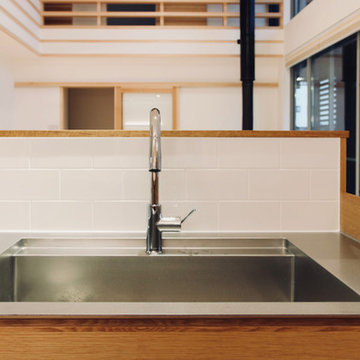
郡山市T様邸(開成の家) 設計:伊達な建築研究所 施工:BANKS
他の地域にあるお手頃価格の広いモダンスタイルのおしゃれなキッチン (一体型シンク、インセット扉のキャビネット、中間色木目調キャビネット、ステンレスカウンター、白いキッチンパネル、セラミックタイルのキッチンパネル、シルバーの調理設備、淡色無垢フローリング、白い床、茶色いキッチンカウンター) の写真
他の地域にあるお手頃価格の広いモダンスタイルのおしゃれなキッチン (一体型シンク、インセット扉のキャビネット、中間色木目調キャビネット、ステンレスカウンター、白いキッチンパネル、セラミックタイルのキッチンパネル、シルバーの調理設備、淡色無垢フローリング、白い床、茶色いキッチンカウンター) の写真
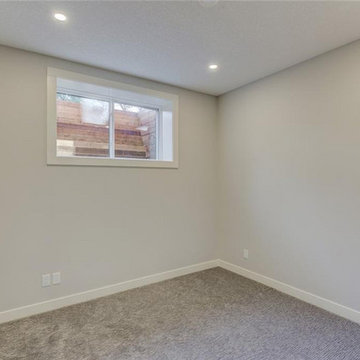
2 single homes on this wider lot, with 2300 sqft per house this plan was masterfully planned.
rear 20x20 garage
facing park
カルガリーにある高級な中くらいなコンテンポラリースタイルのおしゃれなキッチン (アンダーカウンターシンク、フラットパネル扉のキャビネット、中間色木目調キャビネット、珪岩カウンター、白いキッチンパネル、サブウェイタイルのキッチンパネル、カラー調理設備、淡色無垢フローリング、白い床、白いキッチンカウンター) の写真
カルガリーにある高級な中くらいなコンテンポラリースタイルのおしゃれなキッチン (アンダーカウンターシンク、フラットパネル扉のキャビネット、中間色木目調キャビネット、珪岩カウンター、白いキッチンパネル、サブウェイタイルのキッチンパネル、カラー調理設備、淡色無垢フローリング、白い床、白いキッチンカウンター) の写真
ベージュのキッチン (中間色木目調キャビネット、ピンクのキャビネット、淡色無垢フローリング、白い床) の写真
1