キッチン (淡色木目調キャビネット、竹フローリング、コルクフローリング) の写真
並び替え:今日の人気順
写真 1〜20 枚目(全 959 枚)

Designed by Malia Schultheis and built by Tru Form Tiny. This Tiny Home features Blue stained pine for the ceiling, pine wall boards in white, custom barn door, custom steel work throughout, and modern minimalist window trim. The Cabinetry is Maple with stainless steel countertop and hardware. The backsplash is a glass and stone mix. It only has a 2 burner cook top and no oven. The washer/ drier combo is in the kitchen area. Open shelving was installed to maintain an open feel.

Dale Lang
シアトルにあるお手頃価格の中くらいなコンテンポラリースタイルのおしゃれなキッチン (フラットパネル扉のキャビネット、クオーツストーンカウンター、シルバーの調理設備、アンダーカウンターシンク、竹フローリング、淡色木目調キャビネット、青いキッチンパネル、ガラス板のキッチンパネル) の写真
シアトルにあるお手頃価格の中くらいなコンテンポラリースタイルのおしゃれなキッチン (フラットパネル扉のキャビネット、クオーツストーンカウンター、シルバーの調理設備、アンダーカウンターシンク、竹フローリング、淡色木目調キャビネット、青いキッチンパネル、ガラス板のキッチンパネル) の写真

Easy access was the mantra for this kitchen remodel project. Some of the features include the tandem pull-out trash and recycling bins and dual pull-out base pantries. Not photographed is the corner super susan, the pull-out shelves to the right of the prep sink, the tray dividers above the ovens and a custom pot lit holder above the refridgerator. Deep drawers to the right of the cooktop store pots, pans and lids while the shallower top drawer is perfect for cooking tools.
A Kitchen That Works LLC
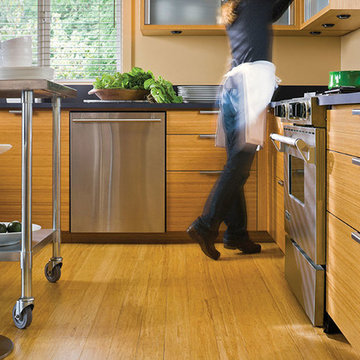
Color: Synergy-Solid-Strand-Bamboo-Wheat
シカゴにあるお手頃価格の小さなアジアンスタイルのおしゃれなキッチン (フラットパネル扉のキャビネット、淡色木目調キャビネット、ラミネートカウンター、黒いキッチンパネル、シルバーの調理設備、竹フローリング) の写真
シカゴにあるお手頃価格の小さなアジアンスタイルのおしゃれなキッチン (フラットパネル扉のキャビネット、淡色木目調キャビネット、ラミネートカウンター、黒いキッチンパネル、シルバーの調理設備、竹フローリング) の写真

In-Law Unit Kitchen
サンフランシスコにあるお手頃価格の小さなコンテンポラリースタイルのおしゃれなキッチン (コルクフローリング、シングルシンク、ガラス扉のキャビネット、淡色木目調キャビネット、御影石カウンター、白いキッチンパネル、シルバーの調理設備、アイランドなし、サブウェイタイルのキッチンパネル、茶色い床) の写真
サンフランシスコにあるお手頃価格の小さなコンテンポラリースタイルのおしゃれなキッチン (コルクフローリング、シングルシンク、ガラス扉のキャビネット、淡色木目調キャビネット、御影石カウンター、白いキッチンパネル、シルバーの調理設備、アイランドなし、サブウェイタイルのキッチンパネル、茶色い床) の写真

サンディエゴにあるラグジュアリーな中くらいなコンテンポラリースタイルのおしゃれなキッチン (ドロップインシンク、フラットパネル扉のキャビネット、淡色木目調キャビネット、コンクリートカウンター、カラー調理設備、竹フローリング) の写真
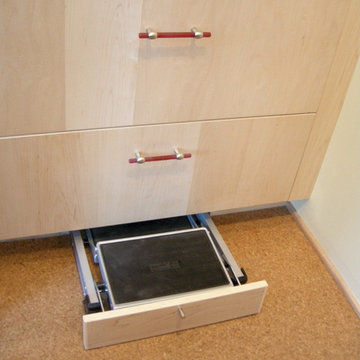
Here is a great way to store your step stool in the toe kick of the cabinets
アルバカーキにあるトランジショナルスタイルのおしゃれなダイニングキッチン (フラットパネル扉のキャビネット、淡色木目調キャビネット、コルクフローリング) の写真
アルバカーキにあるトランジショナルスタイルのおしゃれなダイニングキッチン (フラットパネル扉のキャビネット、淡色木目調キャビネット、コルクフローリング) の写真

ダラスにある広いミッドセンチュリースタイルのおしゃれなキッチン (モザイクタイルのキッチンパネル、マルチカラーのキッチンパネル、淡色木目調キャビネット、フラットパネル扉のキャビネット、アンダーカウンターシンク、クオーツストーンカウンター、シルバーの調理設備、竹フローリング、茶色い床) の写真
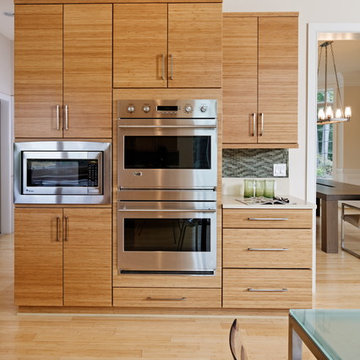
ワシントンD.C.にあるコンテンポラリースタイルのおしゃれなアイランドキッチン (フラットパネル扉のキャビネット、淡色木目調キャビネット、人工大理石カウンター、緑のキッチンパネル、ボーダータイルのキッチンパネル、シルバーの調理設備、竹フローリング、ベージュの床、白いキッチンカウンター) の写真

オースティンにあるラグジュアリーな中くらいなコンテンポラリースタイルのおしゃれなキッチン (エプロンフロントシンク、フラットパネル扉のキャビネット、淡色木目調キャビネット、クオーツストーンカウンター、緑のキッチンパネル、ガラスタイルのキッチンパネル、シルバーの調理設備、竹フローリング) の写真
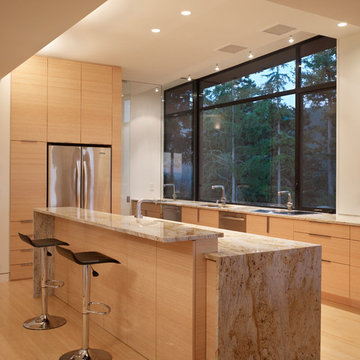
Photographer: Benjamin Benschneider
シアトルにある中くらいなモダンスタイルのおしゃれなキッチン (アンダーカウンターシンク、フラットパネル扉のキャビネット、淡色木目調キャビネット、御影石カウンター、シルバーの調理設備、竹フローリング) の写真
シアトルにある中くらいなモダンスタイルのおしゃれなキッチン (アンダーカウンターシンク、フラットパネル扉のキャビネット、淡色木目調キャビネット、御影石カウンター、シルバーの調理設備、竹フローリング) の写真

This house was designed to maintain clean sustainability and durability. Minimal, simple, modern design techniques were implemented to create an open floor plan with natural light. The entry of the home, clad in wood, was created as a transitional space between the exterior and the living spaces by creating a feeling of compression before entering into the voluminous, light filled, living area. The large volume, tall windows and natural light of the living area allows for light and views to the exterior in all directions. This project also considered our clients' need for storage and love for travel by creating storage space for an Airstream camper in the oversized 2 car garage at the back of the property. As in all of our homes, we designed and built this project with increased energy efficiency standards in mind. Our standards begin below grade by designing our foundations with insulated concrete forms (ICF) for all of our exterior foundation walls, providing the below grade walls with an R value of 23. As a standard, we also install a passive radon system and a heat recovery ventilator to efficiently mitigate the indoor air quality within all of the homes we build.

Kitchen Pantry can be a workhorse but should look amazing too. Have fun with wallpaper and playful lights like this Yoyo light pendant.
ニューヨークにある高級な中くらいなエクレクティックスタイルのおしゃれなキッチン (レイズドパネル扉のキャビネット、淡色木目調キャビネット、クオーツストーンカウンター、白いキッチンパネル、クオーツストーンのキッチンパネル、シルバーの調理設備、コルクフローリング、マルチカラーの床、白いキッチンカウンター) の写真
ニューヨークにある高級な中くらいなエクレクティックスタイルのおしゃれなキッチン (レイズドパネル扉のキャビネット、淡色木目調キャビネット、クオーツストーンカウンター、白いキッチンパネル、クオーツストーンのキッチンパネル、シルバーの調理設備、コルクフローリング、マルチカラーの床、白いキッチンカウンター) の写真

Ben Nicholson
フィラデルフィアにあるお手頃価格の中くらいなミッドセンチュリースタイルのおしゃれなキッチン (エプロンフロントシンク、フラットパネル扉のキャビネット、淡色木目調キャビネット、クオーツストーンカウンター、緑のキッチンパネル、セラミックタイルのキッチンパネル、パネルと同色の調理設備、コルクフローリング) の写真
フィラデルフィアにあるお手頃価格の中くらいなミッドセンチュリースタイルのおしゃれなキッチン (エプロンフロントシンク、フラットパネル扉のキャビネット、淡色木目調キャビネット、クオーツストーンカウンター、緑のキッチンパネル、セラミックタイルのキッチンパネル、パネルと同色の調理設備、コルクフローリング) の写真

Our clients wanted to remodel their kitchen so that the prep, cooking, clean up and dining areas would blend well and not have too much of a kitchen feel. They asked for a sophisticated look with some classic details and a few contemporary flairs. The result was a reorganized layout (and remodel of the adjacent powder room) that maintained all the beautiful sunlight from their deck windows, but create two separate but complimentary areas for cooking and dining. The refrigerator and pantry are housed in a furniture-like unit creating a hutch-like cabinet that belies its interior with classic styling. Two sinks allow both cooks in the family to work simultaneously. Some glass-fronted cabinets keep the sink wall light and attractive. The recycled glass-tiled detail on the ceramic backsplash brings a hint of color and a reference to the nearby waters. Dan Cutrona Photography
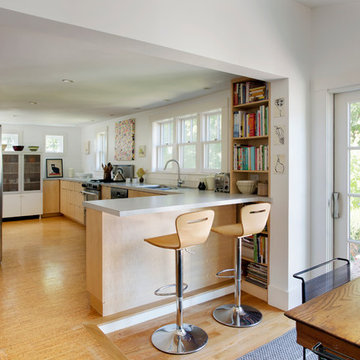
Blending contemporary and historic styles requires innovative design and a well-balanced aesthetic. That was the challenge we faced in creating a modern kitchen for this historic home in Lynnfield, MA. The final design retained the classically beautiful spatial and structural elements of the home while introducing a sleek sophistication. We mixed the two design palettes carefully. For instance, juxtaposing the warm, distressed wood of an original door with the smooth, brightness of non-paneled, maple cabinetry. A cork floor and accent cabinets of white metal add texture while a seated, step-down peninsula and built in bookcase create an open transition from the kitchen proper to an inviting dining space. This is truly a space where the past and present can coexist harmoniously.
Photo Credit: Eric Roth
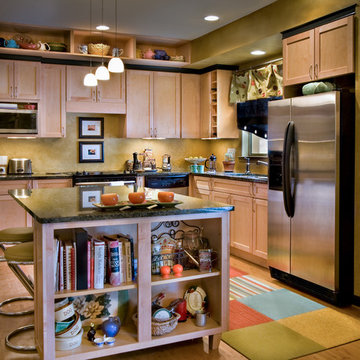
Condominium Kitchen Renovation, located in Nashville, TN, using manufactured cabinetry with custom detailing.
ナッシュビルにある中くらいなトラディショナルスタイルのおしゃれなキッチン (シェーカースタイル扉のキャビネット、淡色木目調キャビネット、御影石カウンター、ベージュキッチンパネル、シルバーの調理設備、竹フローリング) の写真
ナッシュビルにある中くらいなトラディショナルスタイルのおしゃれなキッチン (シェーカースタイル扉のキャビネット、淡色木目調キャビネット、御影石カウンター、ベージュキッチンパネル、シルバーの調理設備、竹フローリング) の写真
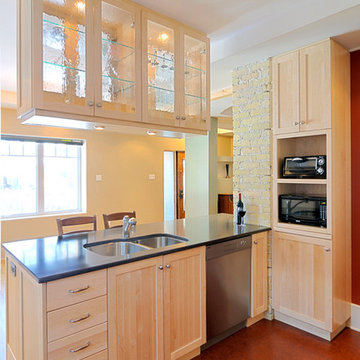
designed by: Greg Palmer and Corina Penner
photo by: Alex Wexler
他の地域にあるお手頃価格の小さなコンテンポラリースタイルのおしゃれなキッチン (ダブルシンク、シェーカースタイル扉のキャビネット、淡色木目調キャビネット、クオーツストーンカウンター、赤いキッチンパネル、シルバーの調理設備、コルクフローリング) の写真
他の地域にあるお手頃価格の小さなコンテンポラリースタイルのおしゃれなキッチン (ダブルシンク、シェーカースタイル扉のキャビネット、淡色木目調キャビネット、クオーツストーンカウンター、赤いキッチンパネル、シルバーの調理設備、コルクフローリング) の写真
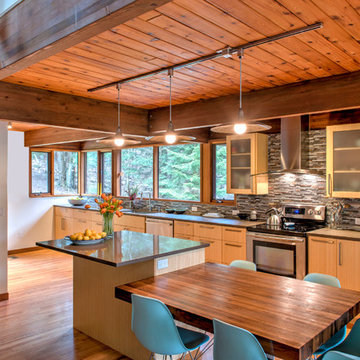
ボストンにある広いラスティックスタイルのおしゃれなキッチン (アンダーカウンターシンク、フラットパネル扉のキャビネット、淡色木目調キャビネット、マルチカラーのキッチンパネル、ボーダータイルのキッチンパネル、シルバーの調理設備、竹フローリング) の写真
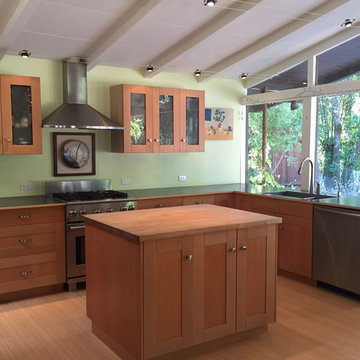
Stephen LaDyne
サンフランシスコにあるお手頃価格の中くらいなミッドセンチュリースタイルのおしゃれなキッチン (シングルシンク、シェーカースタイル扉のキャビネット、淡色木目調キャビネット、木材カウンター、シルバーの調理設備、竹フローリング、ガラスまたは窓のキッチンパネル) の写真
サンフランシスコにあるお手頃価格の中くらいなミッドセンチュリースタイルのおしゃれなキッチン (シングルシンク、シェーカースタイル扉のキャビネット、淡色木目調キャビネット、木材カウンター、シルバーの調理設備、竹フローリング、ガラスまたは窓のキッチンパネル) の写真
キッチン (淡色木目調キャビネット、竹フローリング、コルクフローリング) の写真
1