キッチン (淡色木目調キャビネット、グレーのキッチンカウンター、白い床) の写真
絞り込み:
資材コスト
並び替え:今日の人気順
写真 1〜20 枚目(全 98 枚)
1/4

ブリスベンにあるラグジュアリーな中くらいなコンテンポラリースタイルのおしゃれなキッチン (アンダーカウンターシンク、淡色木目調キャビネット、ライムストーンカウンター、グレーのキッチンパネル、大理石の床、白い床、グレーのキッチンカウンター、フラットパネル扉のキャビネット、シルバーの調理設備) の写真
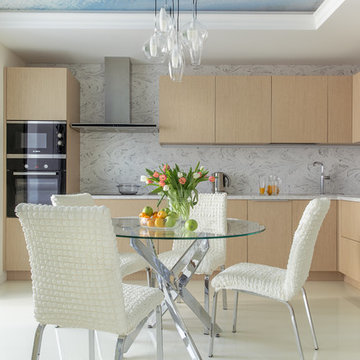
архитектор Юлия Лемон, фото Евгении Сениной
モスクワにあるコンテンポラリースタイルのおしゃれなキッチン (フラットパネル扉のキャビネット、淡色木目調キャビネット、グレーのキッチンパネル、黒い調理設備、アイランドなし、白い床、グレーのキッチンカウンター) の写真
モスクワにあるコンテンポラリースタイルのおしゃれなキッチン (フラットパネル扉のキャビネット、淡色木目調キャビネット、グレーのキッチンパネル、黒い調理設備、アイランドなし、白い床、グレーのキッチンカウンター) の写真

We did a full refurbishment and interior design of the kitchen of this country home that was built in 1760.
ハンプシャーにあるお手頃価格の中くらいなカントリー風のおしゃれなキッチン (エプロンフロントシンク、フラットパネル扉のキャビネット、淡色木目調キャビネット、コンクリートカウンター、ピンクのキッチンパネル、セラミックタイルのキッチンパネル、パネルと同色の調理設備、磁器タイルの床、白い床、グレーのキッチンカウンター、表し梁) の写真
ハンプシャーにあるお手頃価格の中くらいなカントリー風のおしゃれなキッチン (エプロンフロントシンク、フラットパネル扉のキャビネット、淡色木目調キャビネット、コンクリートカウンター、ピンクのキッチンパネル、セラミックタイルのキッチンパネル、パネルと同色の調理設備、磁器タイルの床、白い床、グレーのキッチンカウンター、表し梁) の写真
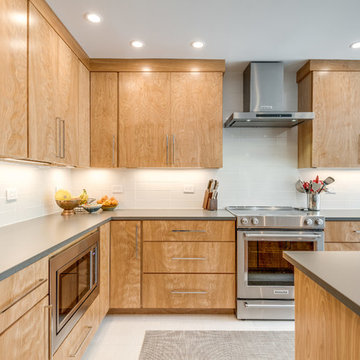
ワシントンD.C.にあるお手頃価格の中くらいなコンテンポラリースタイルのおしゃれなキッチン (アンダーカウンターシンク、フラットパネル扉のキャビネット、淡色木目調キャビネット、クオーツストーンカウンター、白いキッチンパネル、セラミックタイルのキッチンパネル、シルバーの調理設備、セラミックタイルの床、白い床、グレーのキッチンカウンター) の写真
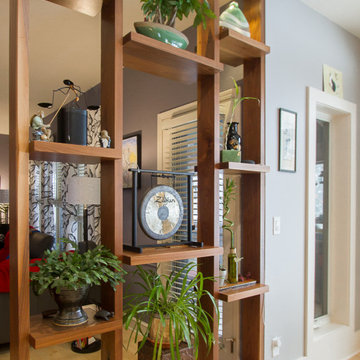
Mixed material, fun kitchen, stainless doors, maple, walnut, unique, one of a kind
カンザスシティにあるお手頃価格のモダンスタイルのおしゃれなアイランドキッチン (アンダーカウンターシンク、シェーカースタイル扉のキャビネット、淡色木目調キャビネット、クオーツストーンカウンター、マルチカラーのキッチンパネル、ガラスタイルのキッチンパネル、シルバーの調理設備、淡色無垢フローリング、白い床、グレーのキッチンカウンター) の写真
カンザスシティにあるお手頃価格のモダンスタイルのおしゃれなアイランドキッチン (アンダーカウンターシンク、シェーカースタイル扉のキャビネット、淡色木目調キャビネット、クオーツストーンカウンター、マルチカラーのキッチンパネル、ガラスタイルのキッチンパネル、シルバーの調理設備、淡色無垢フローリング、白い床、グレーのキッチンカウンター) の写真
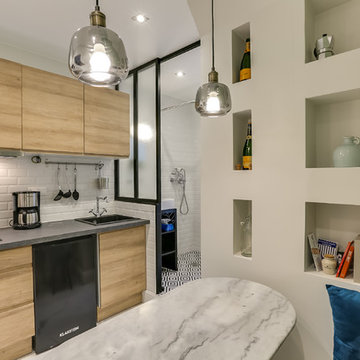
Cuisine ouverte avec espace repas pour 4 personnes
Banquette intégrant des rangements, assise noire rehaussée d'un mur vert d'eau.
Niches décoratives
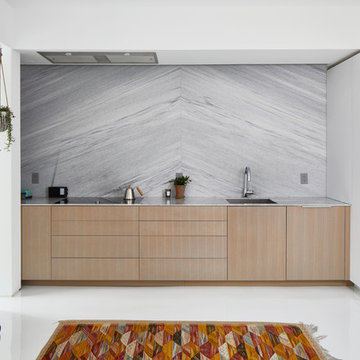
Fitch’s kitchen backsplash features Polycor’s 1 cm Ultra-Thin White Cherokee marble slabs as the main focal point. Fitch worked with the architects at Bercy Chen Studio and Austin-based Empire Fabricators to design and install a bookmatched backsplash and thin profile countertop using that ultra thin stone in a honed finish. The project was also completed in large part with Latera Architectural Surfaces who were instrumental in making it a great success. Photo credits: Andrea Calo.
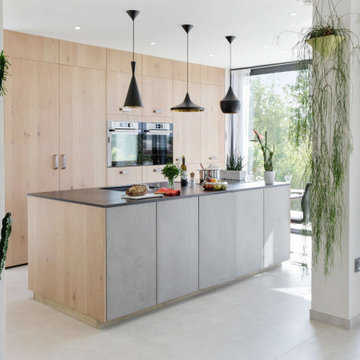
ストラスブールにあるコンテンポラリースタイルのおしゃれなキッチン (アンダーカウンターシンク、フラットパネル扉のキャビネット、淡色木目調キャビネット、シルバーの調理設備、白い床、グレーのキッチンカウンター) の写真
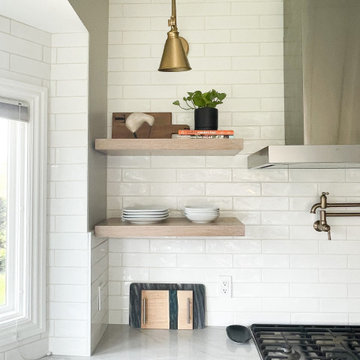
We kept the majority of the existing cabinetry and painted it white, modified the existing island to make it larger and painted it black, and purchased custom white oak pantry cabinets by the fridge for much needed storage. We removed the upper cabinetry on one of the walls and replaced them with floating shelves to make the space feel more open. We added quartzite countertops with white subway tiles and balanced it out with brass pendants and hardware for contrast. We also added floating shelves to the area next to the kitchen to create a dedicated coffee bar station.
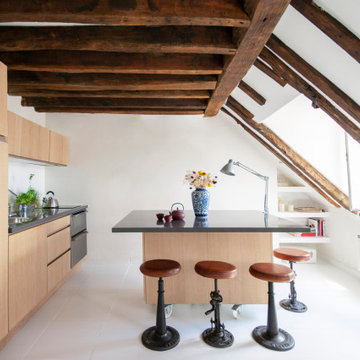
パリにある広いコンテンポラリースタイルのおしゃれなキッチン (ドロップインシンク、フラットパネル扉のキャビネット、淡色木目調キャビネット、人工大理石カウンター、パネルと同色の調理設備、磁器タイルの床、白い床、グレーのキッチンカウンター) の写真

サンフランシスコにある高級な広いコンテンポラリースタイルのおしゃれなキッチン (アンダーカウンターシンク、フラットパネル扉のキャビネット、淡色木目調キャビネット、大理石カウンター、白いキッチンパネル、大理石のキッチンパネル、パネルと同色の調理設備、テラゾーの床、白い床、グレーのキッチンカウンター、板張り天井) の写真
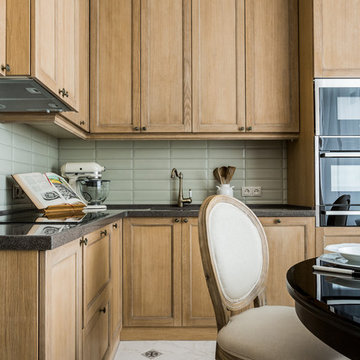
Архитектор Елена Лазутина
Фотограф Ольга Шангина
モスクワにあるお手頃価格の中くらいなトランジショナルスタイルのおしゃれなキッチン (淡色木目調キャビネット、人工大理石カウンター、緑のキッチンパネル、セラミックタイルのキッチンパネル、一体型シンク、シェーカースタイル扉のキャビネット、アイランドなし、白い床、グレーのキッチンカウンター) の写真
モスクワにあるお手頃価格の中くらいなトランジショナルスタイルのおしゃれなキッチン (淡色木目調キャビネット、人工大理石カウンター、緑のキッチンパネル、セラミックタイルのキッチンパネル、一体型シンク、シェーカースタイル扉のキャビネット、アイランドなし、白い床、グレーのキッチンカウンター) の写真
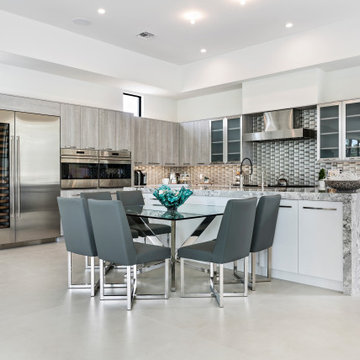
マイアミにあるコンテンポラリースタイルのおしゃれなキッチン (アンダーカウンターシンク、フラットパネル扉のキャビネット、淡色木目調キャビネット、グレーのキッチンパネル、シルバーの調理設備、白い床、グレーのキッチンカウンター) の写真
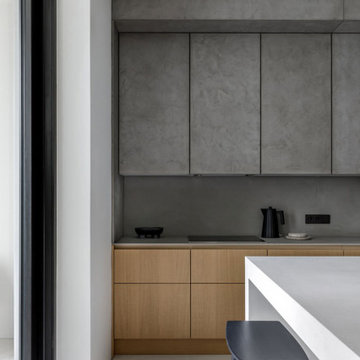
モスクワにある高級な広いコンテンポラリースタイルのおしゃれなキッチン (アンダーカウンターシンク、フラットパネル扉のキャビネット、淡色木目調キャビネット、グレーのキッチンパネル、黒い調理設備、磁器タイルの床、白い床、グレーのキッチンカウンター) の写真

Peter Taylor
ブリスベンにあるラグジュアリーな広いモダンスタイルのおしゃれなキッチン (淡色木目調キャビネット、大理石カウンター、大理石のキッチンパネル、黒い調理設備、大理石の床、白い床、ドロップインシンク、フラットパネル扉のキャビネット、グレーのキッチンパネル、グレーのキッチンカウンター) の写真
ブリスベンにあるラグジュアリーな広いモダンスタイルのおしゃれなキッチン (淡色木目調キャビネット、大理石カウンター、大理石のキッチンパネル、黒い調理設備、大理石の床、白い床、ドロップインシンク、フラットパネル扉のキャビネット、グレーのキッチンパネル、グレーのキッチンカウンター) の写真
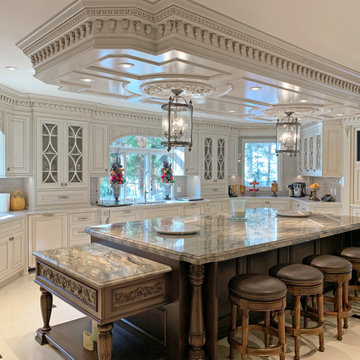
The island in a different color and various levels and its coffered ceiling gives cohesión and warm to this large kitchen. Mahogany wood and painted cabinets with patina.
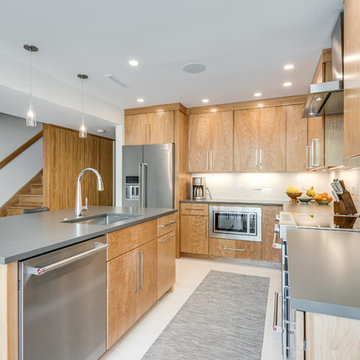
ワシントンD.C.にあるお手頃価格の中くらいなコンテンポラリースタイルのおしゃれなキッチン (アンダーカウンターシンク、フラットパネル扉のキャビネット、淡色木目調キャビネット、クオーツストーンカウンター、白いキッチンパネル、セラミックタイルのキッチンパネル、シルバーの調理設備、セラミックタイルの床、白い床、グレーのキッチンカウンター) の写真
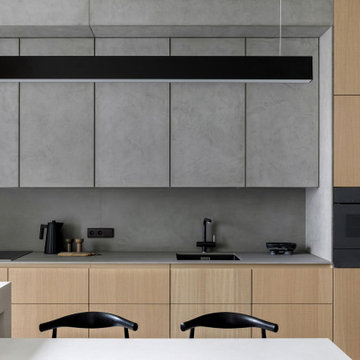
モスクワにある高級な広いコンテンポラリースタイルのおしゃれなキッチン (アンダーカウンターシンク、フラットパネル扉のキャビネット、淡色木目調キャビネット、グレーのキッチンパネル、磁器タイルの床、白い床、グレーのキッチンカウンター) の写真

Un loft immense, dans un ancien garage, à rénover entièrement pour moins de 250 euros par mètre carré ! Il a fallu ruser.... les anciens propriétaires avaient peint les murs en vert pomme et en violet, aucun sol n'était semblable à l'autre.... l'uniformisation s'est faite par le choix d'un beau blanc mat partout, sols murs et plafonds, avec un revêtement de sol pour usage commercial qui a permis de proposer de la résistance tout en conservant le bel aspect des lattes de parquet (en réalité un parquet flottant de très mauvaise facture, qui semble ainsi du parquet massif simplement peint). Le blanc a aussi apporté de la luminosité et une impression de calme, d'espace et de quiétude, tout en jouant au maximum de la luminosité naturelle dans cet ancien garage où les seules fenêtres sont des fenêtres de toit qui laissent seulement voir le ciel. La salle de bain était en carrelage marron, remplacé par des carreaux émaillés imitation zelliges ; pour donner du cachet et un caractère unique au lieu, les meubles ont été maçonnés sur mesure : plan vasque dans la salle de bain, bibliothèque dans le salon de lecture, vaisselier dans l'espace dinatoire, meuble de rangement pour les jouets dans le coin des enfants. La cuisine ne pouvait pas être refaite entièrement pour une question de budget, on a donc simplement remplacé les portes blanches laquées d'origine par du beau pin huilé et des poignées industrielles. Toujours pour respecter les contraintes financières de la famille, les meubles et accessoires ont été dans la mesure du possible chinés sur internet ou aux puces. Les nouveaux propriétaires souhaitaient un univers industriels campagnard, un sentiment de maison de vacances en noir, blanc et bois. Seule exception : la chambre d'enfants (une petite fille et un bébé) pour laquelle une estrade sur mesure a été imaginée, avec des rangements en dessous et un espace pour la tête de lit du berceau. Le papier peint Rebel Walls à l'ambiance sylvestre complète la déco, très nature et poétique.
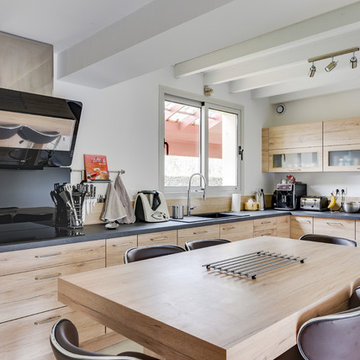
Cuisine fermée familiale, agencement de cuisine avec des meubles en stratifié bois clair, plan de travail en stratifié imitation ardoise.
Meubles colonnes en imitation ardoise.
La cuisine et l'arrière cuisine ont été ouvert pour agrandir l'espace.
Une porte coulissante style verrière a été dessiné et fabriquée sur mesure
キッチン (淡色木目調キャビネット、グレーのキッチンカウンター、白い床) の写真
1