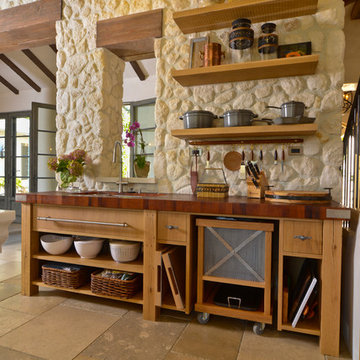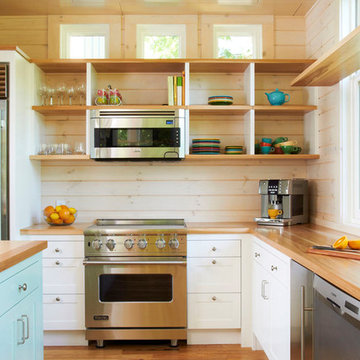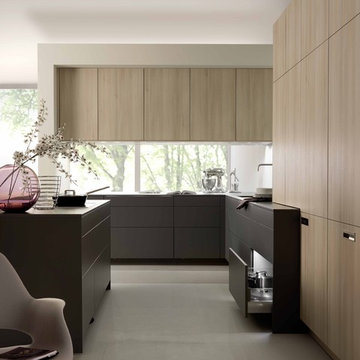ブラウンのキッチン (淡色木目調キャビネット) の写真
並び替え:今日の人気順
写真 101〜120 枚目(全 28,903 枚)
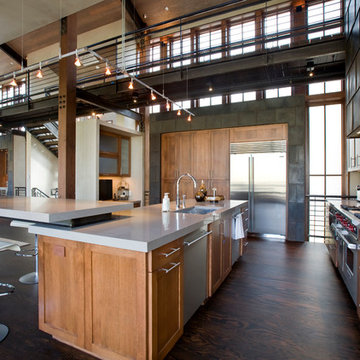
デンバーにある広いコンテンポラリースタイルのおしゃれなキッチン (アンダーカウンターシンク、落し込みパネル扉のキャビネット、淡色木目調キャビネット、シルバーの調理設備、人工大理石カウンター、濃色無垢フローリング、茶色い床) の写真
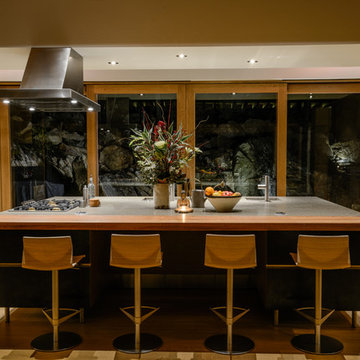
Ben Hall
バンクーバーにある中くらいなコンテンポラリースタイルのおしゃれなキッチン (フラットパネル扉のキャビネット、アンダーカウンターシンク、淡色木目調キャビネット、シルバーの調理設備、淡色無垢フローリング) の写真
バンクーバーにある中くらいなコンテンポラリースタイルのおしゃれなキッチン (フラットパネル扉のキャビネット、アンダーカウンターシンク、淡色木目調キャビネット、シルバーの調理設備、淡色無垢フローリング) の写真
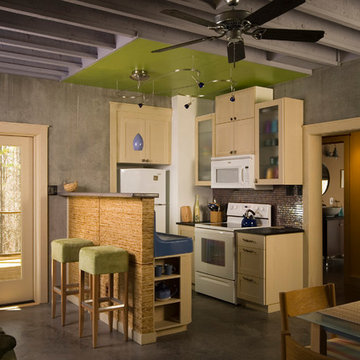
Christopher Ciccone
ローリーにあるコンテンポラリースタイルのおしゃれなキッチン (シェーカースタイル扉のキャビネット、淡色木目調キャビネット、メタリックのキッチンパネル、モザイクタイルのキッチンパネル、白い調理設備) の写真
ローリーにあるコンテンポラリースタイルのおしゃれなキッチン (シェーカースタイル扉のキャビネット、淡色木目調キャビネット、メタリックのキッチンパネル、モザイクタイルのキッチンパネル、白い調理設備) の写真
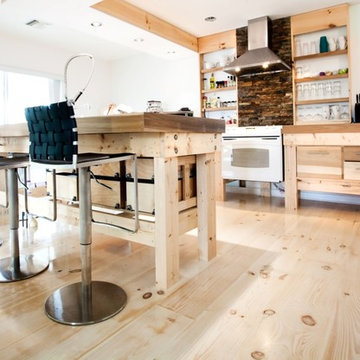
Bright and white, these Pine floors are easy to clean and maintain--perfect for waterfront living. Available plank widths for this product are 5 inches to 19 inches; a wide range of plank lengths are also available. Made in the USA and available mill-direct, unfinished or prefinished, from Hull Forest Products. www.hullforest.com. 1-800-928-9602.

The Magnolia Renovation has been primarily concerned with the design of a new, highly crafted modern kitchen in a traditional home located in the Magnolia neighborhood of Seattle. The kitchen design relies on the creation of a very simple continuous space that is occupied by highly crafted pieces of furniture, cabinets and fittings. Materials such as steel, bronze, bamboo, stained elm, woven cattail, and sea grass are used in juxtaposition, allowing each material to benefit from adjacent contrasts in texture and color.
The existing kitchen and dining room consisted of separate rooms with a dividing wall. This wall was removed to create a long, continuous, east-west space, approximately 34 feet long, with cabinets and counters along each wall. The west end of the space has glass doors and views to the Puget Sound. The east end also has glass doors, leading to a small garden space. In the center of the new kitchen/dining space, we designed two long, custom tables from reclaimed elm planks (20" wide, 2" thick). The first table is a working kitchen island, the second table is the dining table. Both tables have custom blued-steel bases with laser-cut bronze overlay. We also designed custom stools with blued-steel bases and woven cattail rush seats. The lighting of the kitchen consists of 15 small, candle-like fixtures arranged in a random array with custom steel brackets. The cabinets are custom designed, with bleached Alaskan yellow cedar frames and bamboo panels. The counters are a dark limestone with a beautiful stone mosaic backsplash with a bamboo-like pattern. Adjacent to the backsplash is a long horizontal window with a “beargrass” resin panel placed on the interior side of the window. The “beargrass” panel contains actual sea grasses, which are backlit by the window behind the panel.
Photo: Benjamin Benschneider

ポートランドにある高級な中くらいなトラディショナルスタイルのおしゃれなキッチン (ラミネートカウンター、ドロップインシンク、シェーカースタイル扉のキャビネット、淡色木目調キャビネット、白いキッチンパネル、磁器タイルのキッチンパネル、シルバーの調理設備、竹フローリング) の写真
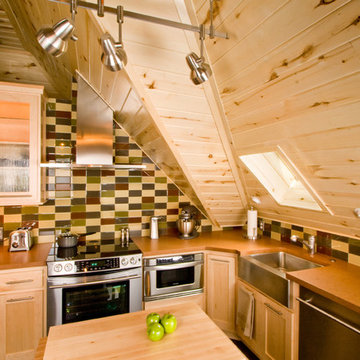
デンバーにあるラスティックスタイルのおしゃれなコの字型キッチン (ガラス扉のキャビネット、シルバーの調理設備、エプロンフロントシンク、淡色木目調キャビネット、マルチカラーのキッチンパネル) の写真
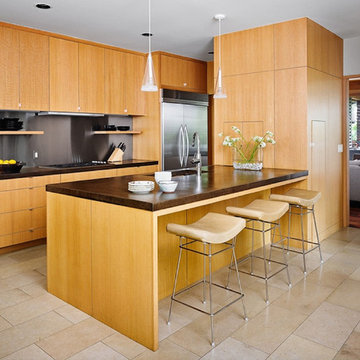
© Casey Dunn Photography
オースティンにあるアジアンスタイルのおしゃれなII型キッチン (シルバーの調理設備、フラットパネル扉のキャビネット、淡色木目調キャビネット、メタリックのキッチンパネル、メタルタイルのキッチンパネル) の写真
オースティンにあるアジアンスタイルのおしゃれなII型キッチン (シルバーの調理設備、フラットパネル扉のキャビネット、淡色木目調キャビネット、メタリックのキッチンパネル、メタルタイルのキッチンパネル) の写真

ボストンにあるコンテンポラリースタイルのおしゃれなキッチン (木材カウンター、シルバーの調理設備、ダブルシンク、フラットパネル扉のキャビネット、淡色木目調キャビネット、メタルタイルのキッチンパネル、ステンレスのキッチンパネル、メタリックのキッチンパネル) の写真

他の地域にあるラグジュアリーな広いモダンスタイルのおしゃれなキッチン (エプロンフロントシンク、淡色木目調キャビネット、クオーツストーンカウンター、白いキッチンパネル、大理石のキッチンパネル、シルバーの調理設備、淡色無垢フローリング、茶色い床、白いキッチンカウンター、三角天井) の写真
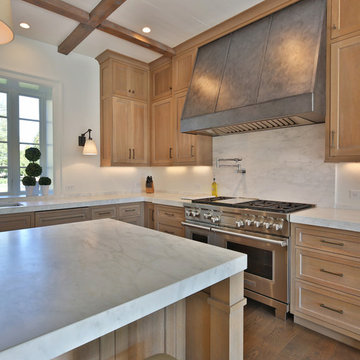
コロンバスにある高級な中くらいなトランジショナルスタイルのおしゃれなキッチン (アンダーカウンターシンク、フラットパネル扉のキャビネット、淡色木目調キャビネット、大理石カウンター、白いキッチンパネル、大理石のキッチンパネル、パネルと同色の調理設備、濃色無垢フローリング、白いキッチンカウンター) の写真
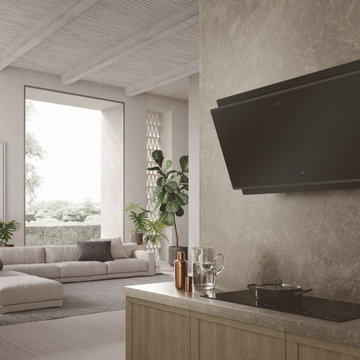
Mythos Air Hub vereint Dunstabzug und Desinfektion in einem Gerät – eine der cleveren Innovationen von Franke. Foto: Franke
他の地域にあるコンテンポラリースタイルのおしゃれなLDK (淡色木目調キャビネット、黒い調理設備) の写真
他の地域にあるコンテンポラリースタイルのおしゃれなLDK (淡色木目調キャビネット、黒い調理設備) の写真
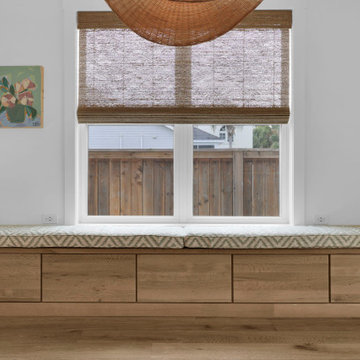
Stunning kitchen with quarter-sawn white oak cabinetry and custom bench combined with polar white painted maple. The main top is an exotic marble
and the expansive waterfall island features a durable and modern white quartz. Also boasts a gorgeous custom hood, light oak floors, fun fabrics, woven window coverings, designer lighting and hardware and a separate wet bar with a custom peach color and polar white uppers. Everything one could need for an active family living at the coast.

This gorgeous renovated 6500 square foot estate home was recognized by the International Design and Architecture Awards 2023 and nominated in these 3 categories: Luxury Residence Canada, Kitchen over 50,000GBP, and Regeneration/Restoration.
This project won the award for Luxury Residence Canada!
The design of this home merges old world charm with the elegance of modern design. We took this home from outdated and over-embellished to simplified and classic sophistication. Our design embodies a true feeling of home — one that is livable, warm and timeless.

Modern farmhouse kitchen featuring hickory cabinets, cream cabinets, two kitchen islands, custom plaster range hood, black faucet, white and gold pendant lighting, hardwood flooring, and shiplap ceiling.

Modern kitchen with rift-cut white oak cabinetry and a natural stone island.
ミネアポリスにある高級な中くらいなコンテンポラリースタイルのおしゃれなアイランドキッチン (ダブルシンク、フラットパネル扉のキャビネット、淡色木目調キャビネット、珪岩カウンター、ベージュキッチンパネル、クオーツストーンのキッチンパネル、シルバーの調理設備、淡色無垢フローリング、ベージュの床、ベージュのキッチンカウンター) の写真
ミネアポリスにある高級な中くらいなコンテンポラリースタイルのおしゃれなアイランドキッチン (ダブルシンク、フラットパネル扉のキャビネット、淡色木目調キャビネット、珪岩カウンター、ベージュキッチンパネル、クオーツストーンのキッチンパネル、シルバーの調理設備、淡色無垢フローリング、ベージュの床、ベージュのキッチンカウンター) の写真
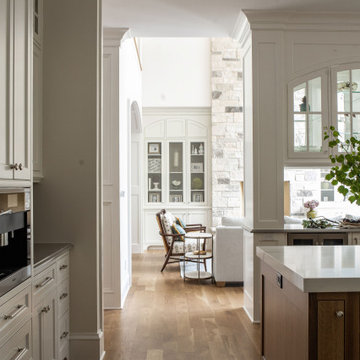
A true grand haven custom build for a family of five. Their desire for a retreat and openness to creative use of color lends a uniqueness to this traditional cape-cod style home. White oak flooring set the stage for custom cabinetry throughout.
ブラウンのキッチン (淡色木目調キャビネット) の写真
6
