II型キッチン (淡色木目調キャビネット、ルーバー扉のキャビネット、落し込みパネル扉のキャビネット) の写真
絞り込み:
資材コスト
並び替え:今日の人気順
写真 1〜20 枚目(全 876 枚)
1/5

Weather House is a bespoke home for a young, nature-loving family on a quintessentially compact Northcote block.
Our clients Claire and Brent cherished the character of their century-old worker's cottage but required more considered space and flexibility in their home. Claire and Brent are camping enthusiasts, and in response their house is a love letter to the outdoors: a rich, durable environment infused with the grounded ambience of being in nature.
From the street, the dark cladding of the sensitive rear extension echoes the existing cottage!s roofline, becoming a subtle shadow of the original house in both form and tone. As you move through the home, the double-height extension invites the climate and native landscaping inside at every turn. The light-bathed lounge, dining room and kitchen are anchored around, and seamlessly connected to, a versatile outdoor living area. A double-sided fireplace embedded into the house’s rear wall brings warmth and ambience to the lounge, and inspires a campfire atmosphere in the back yard.
Championing tactility and durability, the material palette features polished concrete floors, blackbutt timber joinery and concrete brick walls. Peach and sage tones are employed as accents throughout the lower level, and amplified upstairs where sage forms the tonal base for the moody main bedroom. An adjacent private deck creates an additional tether to the outdoors, and houses planters and trellises that will decorate the home’s exterior with greenery.
From the tactile and textured finishes of the interior to the surrounding Australian native garden that you just want to touch, the house encapsulates the feeling of being part of the outdoors; like Claire and Brent are camping at home. It is a tribute to Mother Nature, Weather House’s muse.
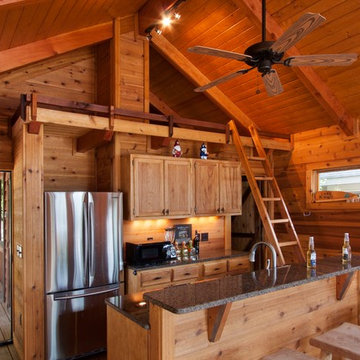
J Weiland
他の地域にあるお手頃価格の中くらいなラスティックスタイルのおしゃれなキッチン (落し込みパネル扉のキャビネット、シルバーの調理設備、淡色木目調キャビネット、御影石カウンター、木材のキッチンパネル、無垢フローリング) の写真
他の地域にあるお手頃価格の中くらいなラスティックスタイルのおしゃれなキッチン (落し込みパネル扉のキャビネット、シルバーの調理設備、淡色木目調キャビネット、御影石カウンター、木材のキッチンパネル、無垢フローリング) の写真
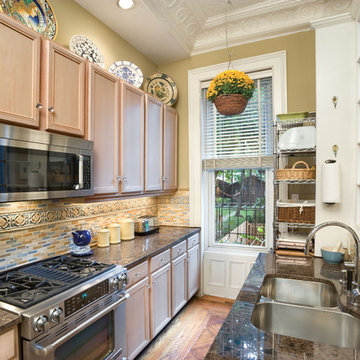
ニューヨークにあるトラディショナルスタイルのおしゃれなキッチン (ダブルシンク、シルバーの調理設備、落し込みパネル扉のキャビネット、淡色木目調キャビネット、マルチカラーのキッチンパネル) の写真
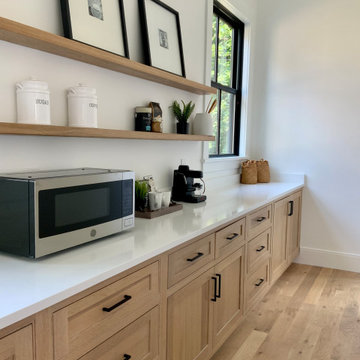
ボストンにあるお手頃価格の広いカントリー風のおしゃれなキッチン (落し込みパネル扉のキャビネット、淡色木目調キャビネット、クオーツストーンカウンター、淡色無垢フローリング、ベージュの床、白いキッチンカウンター) の写真
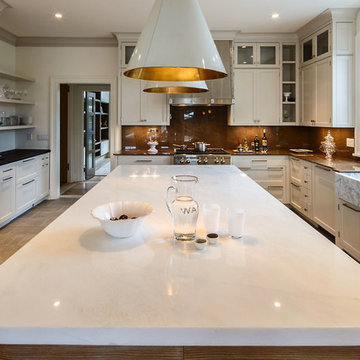
ボストンにある広いトランジショナルスタイルのおしゃれなキッチン (エプロンフロントシンク、落し込みパネル扉のキャビネット、淡色木目調キャビネット、クオーツストーンカウンター、シルバーの調理設備、セラミックタイルの床) の写真
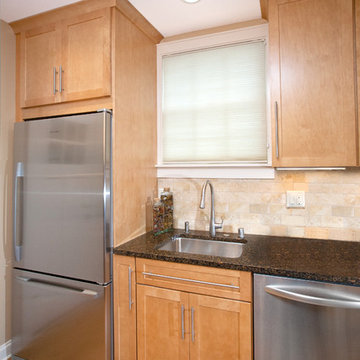
他の地域にある小さなトランジショナルスタイルのおしゃれなキッチン (アンダーカウンターシンク、落し込みパネル扉のキャビネット、淡色木目調キャビネット、クオーツストーンカウンター、ベージュキッチンパネル、石タイルのキッチンパネル、白い調理設備、無垢フローリング、アイランドなし) の写真
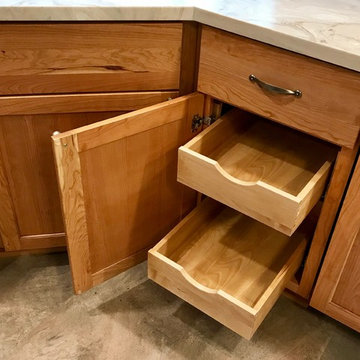
SH
他の地域にある低価格の小さなトランジショナルスタイルのおしゃれなキッチン (アンダーカウンターシンク、落し込みパネル扉のキャビネット、淡色木目調キャビネット、人工大理石カウンター、茶色いキッチンパネル、ガラスタイルのキッチンパネル、シルバーの調理設備、ベージュの床、マルチカラーのキッチンカウンター) の写真
他の地域にある低価格の小さなトランジショナルスタイルのおしゃれなキッチン (アンダーカウンターシンク、落し込みパネル扉のキャビネット、淡色木目調キャビネット、人工大理石カウンター、茶色いキッチンパネル、ガラスタイルのキッチンパネル、シルバーの調理設備、ベージュの床、マルチカラーのキッチンカウンター) の写真

With inspiration going back to antiquity, the ancient French farmhouse, or the vast bustling kitchen of chateau, our Range Hoods collections vary from the simply elegant to creations of intricate beauty, ranging in scale and style from delicate and understated to grand and majestic.

Mantle Hood with cabinets that go to the 10' ceiling. Design includes 48" Wolf Range with spice pull-outs on both sides, a Warming Drawer to the left and a Microwave Drawer on the right.

This house was designed to maintain clean sustainability and durability. Minimal, simple, modern design techniques were implemented to create an open floor plan with natural light. The entry of the home, clad in wood, was created as a transitional space between the exterior and the living spaces by creating a feeling of compression before entering into the voluminous, light filled, living area. The large volume, tall windows and natural light of the living area allows for light and views to the exterior in all directions. This project also considered our clients' need for storage and love for travel by creating storage space for an Airstream camper in the oversized 2 car garage at the back of the property. As in all of our homes, we designed and built this project with increased energy efficiency standards in mind. Our standards begin below grade by designing our foundations with insulated concrete forms (ICF) for all of our exterior foundation walls, providing the below grade walls with an R value of 23. As a standard, we also install a passive radon system and a heat recovery ventilator to efficiently mitigate the indoor air quality within all of the homes we build.
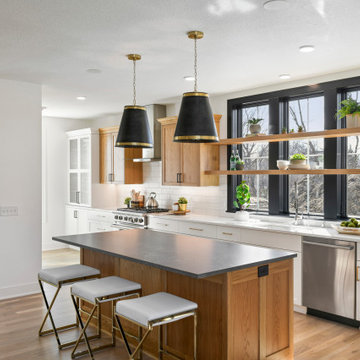
Pillar Homes Spring Preview 2020 - Spacecrafting Photography
ミネアポリスにある高級な広いトランジショナルスタイルのおしゃれなキッチン (ドロップインシンク、落し込みパネル扉のキャビネット、淡色木目調キャビネット、クオーツストーンカウンター、白いキッチンパネル、セラミックタイルのキッチンパネル、シルバーの調理設備、淡色無垢フローリング、茶色い床、白いキッチンカウンター) の写真
ミネアポリスにある高級な広いトランジショナルスタイルのおしゃれなキッチン (ドロップインシンク、落し込みパネル扉のキャビネット、淡色木目調キャビネット、クオーツストーンカウンター、白いキッチンパネル、セラミックタイルのキッチンパネル、シルバーの調理設備、淡色無垢フローリング、茶色い床、白いキッチンカウンター) の写真
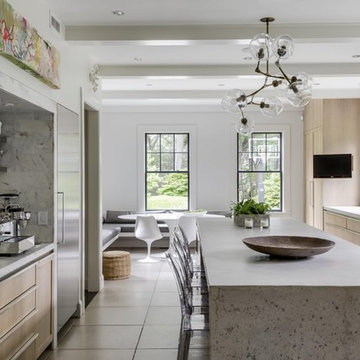
ボストンにあるコンテンポラリースタイルのおしゃれなキッチン (落し込みパネル扉のキャビネット、淡色木目調キャビネット、コンクリートカウンター、グレーのキッチンパネル、シルバーの調理設備、グレーの床、グレーのキッチンカウンター) の写真
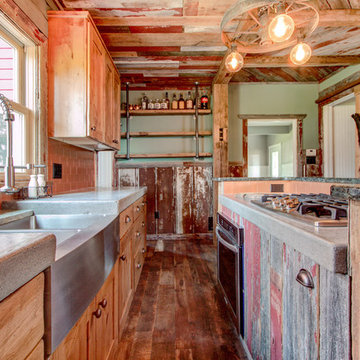
Dura supreme Cabinetry
Napa panel door, Knotty Alder wood, Custom stain & distressed finish
Photography by Kayser Photography of Lake Geneva Wi
ミルウォーキーにあるお手頃価格の小さなラスティックスタイルのおしゃれなキッチン (落し込みパネル扉のキャビネット、淡色木目調キャビネット、エプロンフロントシンク、コンクリートカウンター、ベージュキッチンパネル、セラミックタイルのキッチンパネル、パネルと同色の調理設備、無垢フローリング) の写真
ミルウォーキーにあるお手頃価格の小さなラスティックスタイルのおしゃれなキッチン (落し込みパネル扉のキャビネット、淡色木目調キャビネット、エプロンフロントシンク、コンクリートカウンター、ベージュキッチンパネル、セラミックタイルのキッチンパネル、パネルと同色の調理設備、無垢フローリング) の写真

This coastal home is located in Carlsbad, California! With some remodeling and vision this home was transformed into a peaceful retreat. The remodel features an open concept floor plan with the living room flowing into the dining room and kitchen. The kitchen is made gorgeous by its custom cabinetry with a flush mount ceiling vent. The dining room and living room are kept open and bright with a soft home furnishing for a modern beach home. The beams on ceiling in the family room and living room are an eye-catcher in a room that leads to a patio with canyon views and a stunning outdoor space!
Design by Signature Designs Kitchen Bath
Contractor ADR Design & Remodel
Photos by San Diego Interior Photography
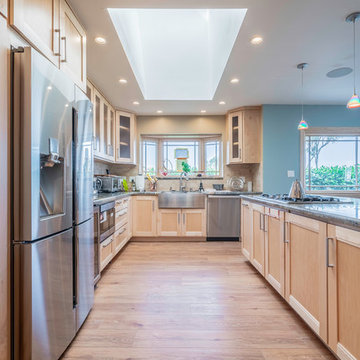
ロサンゼルスにある中くらいなトランジショナルスタイルのおしゃれなキッチン (落し込みパネル扉のキャビネット、淡色木目調キャビネット、御影石カウンター、マルチカラーのキッチンカウンター、エプロンフロントシンク、ベージュキッチンパネル、石タイルのキッチンパネル、シルバーの調理設備、淡色無垢フローリング、茶色い床) の写真
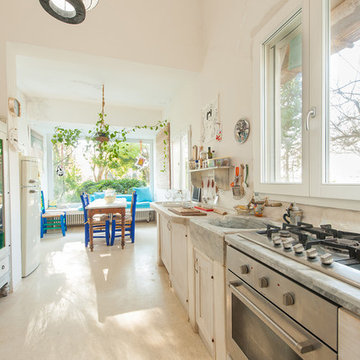
Foto © Flavio Massari
バーリにある中くらいな地中海スタイルのおしゃれなキッチン (シングルシンク、落し込みパネル扉のキャビネット、淡色木目調キャビネット、大理石カウンター、シルバーの調理設備、ベージュの床) の写真
バーリにある中くらいな地中海スタイルのおしゃれなキッチン (シングルシンク、落し込みパネル扉のキャビネット、淡色木目調キャビネット、大理石カウンター、シルバーの調理設備、ベージュの床) の写真

ニューヨークにあるラグジュアリーな小さなモダンスタイルのおしゃれなキッチン (アンダーカウンターシンク、落し込みパネル扉のキャビネット、淡色木目調キャビネット、珪岩カウンター、グレーのキッチンパネル、石スラブのキッチンパネル、シルバーの調理設備、大理石の床) の写真
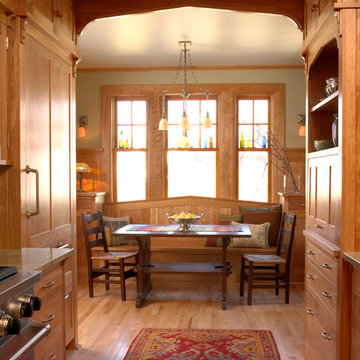
Architecture & Interior Design: David Heide Design Studio -- Photos: Susan Gilmore
ミネアポリスにあるトラディショナルスタイルのおしゃれなキッチン (落し込みパネル扉のキャビネット、シルバーの調理設備、淡色木目調キャビネット、アイランドなし、無垢フローリング、御影石カウンター、グレーのキッチンパネル、石タイルのキッチンパネル、エプロンフロントシンク) の写真
ミネアポリスにあるトラディショナルスタイルのおしゃれなキッチン (落し込みパネル扉のキャビネット、シルバーの調理設備、淡色木目調キャビネット、アイランドなし、無垢フローリング、御影石カウンター、グレーのキッチンパネル、石タイルのキッチンパネル、エプロンフロントシンク) の写真
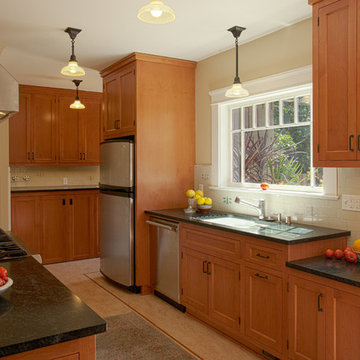
ロサンゼルスにある中くらいなトラディショナルスタイルのおしゃれなキッチン (アンダーカウンターシンク、落し込みパネル扉のキャビネット、淡色木目調キャビネット、白いキッチンパネル、サブウェイタイルのキッチンパネル、シルバーの調理設備、ソープストーンカウンター) の写真
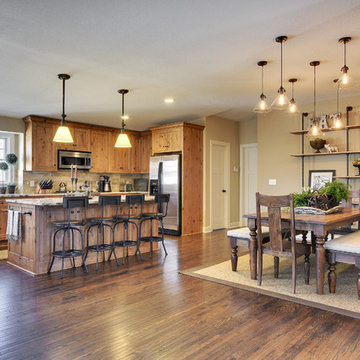
フェニックスにある広いインダストリアルスタイルのおしゃれなキッチン (ダブルシンク、落し込みパネル扉のキャビネット、淡色木目調キャビネット、御影石カウンター、石タイルのキッチンパネル、シルバーの調理設備、ベージュキッチンパネル、濃色無垢フローリング) の写真
II型キッチン (淡色木目調キャビネット、ルーバー扉のキャビネット、落し込みパネル扉のキャビネット) の写真
1