パントリー (淡色木目調キャビネット、フラットパネル扉のキャビネット、茶色い床、白い床) の写真
絞り込み:
資材コスト
並び替え:今日の人気順
写真 1〜20 枚目(全 194 枚)
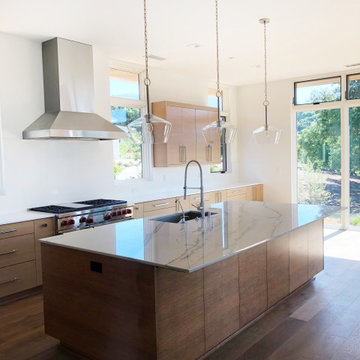
Natural wood cabinets paired with white quartz counters on the perimeter counters and natural marble counters on the island made this sleek and modern kitchen come to life. Using glass pendants kept the look light and airy.

A coffee station concealed behind pocket doors reveals its beautifully finished white oak interiors, and when opened, it becomes the captivating centrepiece of the pantry. These pocket doors not only add elegance but also effortlessly streamline serving and tidying, making your coffee experience truly remarkable.
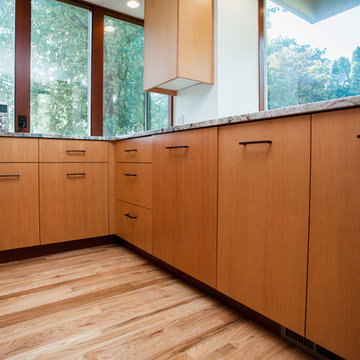
Whitney Lyons
ポートランドにある中くらいなモダンスタイルのおしゃれなキッチン (フラットパネル扉のキャビネット、淡色木目調キャビネット、パネルと同色の調理設備、アンダーカウンターシンク、マルチカラーのキッチンパネル、無垢フローリング、アイランドなし、茶色い床、マルチカラーのキッチンカウンター) の写真
ポートランドにある中くらいなモダンスタイルのおしゃれなキッチン (フラットパネル扉のキャビネット、淡色木目調キャビネット、パネルと同色の調理設備、アンダーカウンターシンク、マルチカラーのキッチンパネル、無垢フローリング、アイランドなし、茶色い床、マルチカラーのキッチンカウンター) の写真
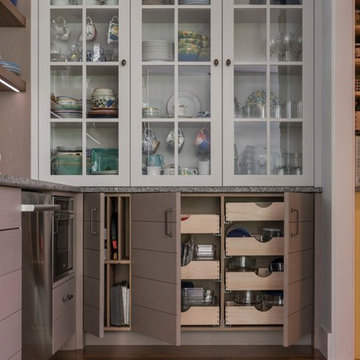
Nat Rea
ボストンにある高級な中くらいなカントリー風のおしゃれなキッチン (アンダーカウンターシンク、フラットパネル扉のキャビネット、淡色木目調キャビネット、木材カウンター、茶色いキッチンパネル、石タイルのキッチンパネル、シルバーの調理設備、無垢フローリング、茶色い床) の写真
ボストンにある高級な中くらいなカントリー風のおしゃれなキッチン (アンダーカウンターシンク、フラットパネル扉のキャビネット、淡色木目調キャビネット、木材カウンター、茶色いキッチンパネル、石タイルのキッチンパネル、シルバーの調理設備、無垢フローリング、茶色い床) の写真
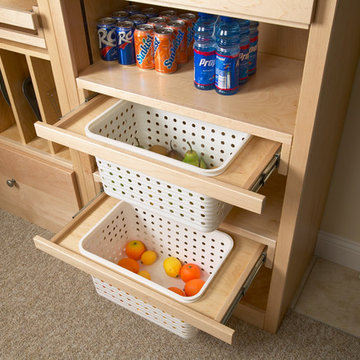
Jafa
シカゴにあるお手頃価格の広いトラディショナルスタイルのおしゃれなパントリー (フラットパネル扉のキャビネット、淡色木目調キャビネット、カーペット敷き、茶色い床) の写真
シカゴにあるお手頃価格の広いトラディショナルスタイルのおしゃれなパントリー (フラットパネル扉のキャビネット、淡色木目調キャビネット、カーペット敷き、茶色い床) の写真
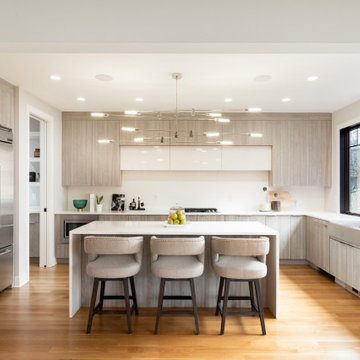
ミネアポリスにある広いトラディショナルスタイルのおしゃれなキッチン (エプロンフロントシンク、フラットパネル扉のキャビネット、淡色木目調キャビネット、シルバーの調理設備、淡色無垢フローリング、茶色い床、白いキッチンカウンター) の写真
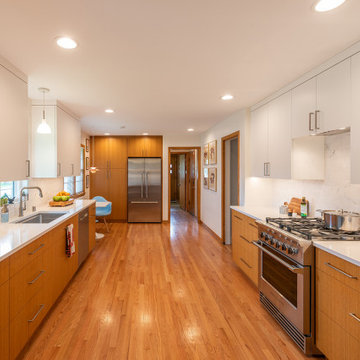
This kitchen in a Mid-century modern home features rift-cut white oak and matte white cabinets, white quartz countertops and a marble-life subway tile backsplash.
The original hardwood floors were saved to keep existing character. The new finishes palette suits their personality and the mid-century details of their home.
We eliminated a storage closet and a small hallway closet to inset a pantry and refrigerator on the far wall. This allowed the small breakfast table to remain.
By relocating the refrigerator from next to the range, we allowed the range to be centered in the opening for more usable counter and cabinet space on both sides.
A counter-depth range hood liner doesn’t break the line of the upper cabinets for a sleeker look.
Large storage drawers include features like a peg system to hold pots in place and a shallow internal pull-out shelf to separate lids from food storage containers.
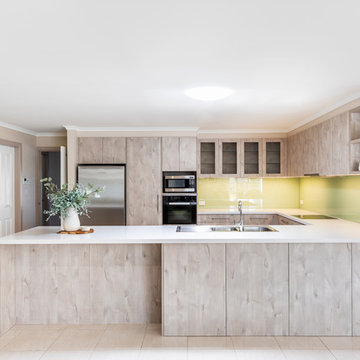
Photography: Art Department Creative
アデレードにあるお手頃価格の中くらいなモダンスタイルのおしゃれなキッチン (ダブルシンク、フラットパネル扉のキャビネット、淡色木目調キャビネット、クオーツストーンカウンター、緑のキッチンパネル、ガラス板のキッチンパネル、シルバーの調理設備、磁器タイルの床、白い床、白いキッチンカウンター) の写真
アデレードにあるお手頃価格の中くらいなモダンスタイルのおしゃれなキッチン (ダブルシンク、フラットパネル扉のキャビネット、淡色木目調キャビネット、クオーツストーンカウンター、緑のキッチンパネル、ガラス板のキッチンパネル、シルバーの調理設備、磁器タイルの床、白い床、白いキッチンカウンター) の写真
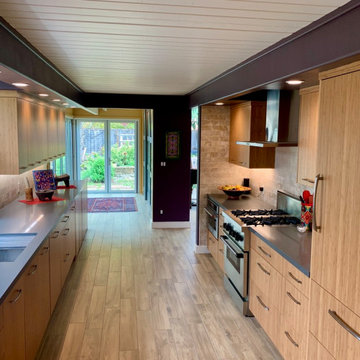
Panoramic doors to open up the kitchen making an airy, free-flowing space.
サンフランシスコにある高級な広いトラディショナルスタイルのおしゃれなキッチン (シングルシンク、フラットパネル扉のキャビネット、淡色木目調キャビネット、クオーツストーンカウンター、ベージュキッチンパネル、磁器タイルのキッチンパネル、パネルと同色の調理設備、磁器タイルの床、茶色い床、グレーのキッチンカウンター、表し梁) の写真
サンフランシスコにある高級な広いトラディショナルスタイルのおしゃれなキッチン (シングルシンク、フラットパネル扉のキャビネット、淡色木目調キャビネット、クオーツストーンカウンター、ベージュキッチンパネル、磁器タイルのキッチンパネル、パネルと同色の調理設備、磁器タイルの床、茶色い床、グレーのキッチンカウンター、表し梁) の写真
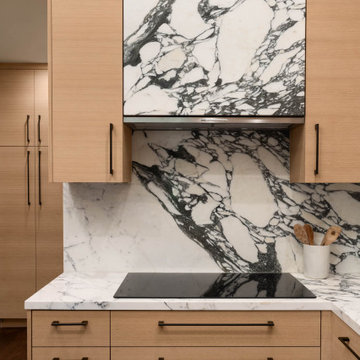
サンフランシスコにある高級な小さなモダンスタイルのおしゃれなキッチン (アンダーカウンターシンク、フラットパネル扉のキャビネット、淡色木目調キャビネット、大理石カウンター、マルチカラーのキッチンパネル、大理石のキッチンパネル、パネルと同色の調理設備、濃色無垢フローリング、アイランドなし、茶色い床、マルチカラーのキッチンカウンター、三角天井) の写真

ロサンゼルスにある広いミッドセンチュリースタイルのおしゃれなキッチン (アンダーカウンターシンク、フラットパネル扉のキャビネット、淡色木目調キャビネット、御影石カウンター、グレーのキッチンパネル、御影石のキッチンパネル、シルバーの調理設備、淡色無垢フローリング、茶色い床、グレーのキッチンカウンター、三角天井) の写真
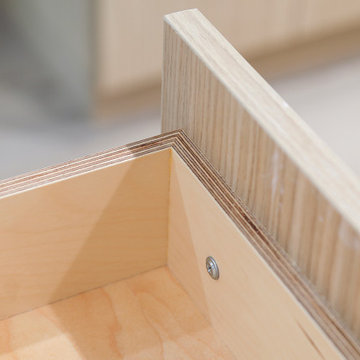
ロサンゼルスにある小さなコンテンポラリースタイルのおしゃれなキッチン (ドロップインシンク、フラットパネル扉のキャビネット、淡色木目調キャビネット、大理石カウンター、白いキッチンパネル、大理石のキッチンパネル、シルバーの調理設備、淡色無垢フローリング、茶色い床、白いキッチンカウンター) の写真

Nat Rea
ボストンにある高級な中くらいなカントリー風のおしゃれなキッチン (アンダーカウンターシンク、フラットパネル扉のキャビネット、淡色木目調キャビネット、木材カウンター、茶色いキッチンパネル、石タイルのキッチンパネル、シルバーの調理設備、無垢フローリング、茶色い床) の写真
ボストンにある高級な中くらいなカントリー風のおしゃれなキッチン (アンダーカウンターシンク、フラットパネル扉のキャビネット、淡色木目調キャビネット、木材カウンター、茶色いキッチンパネル、石タイルのキッチンパネル、シルバーの調理設備、無垢フローリング、茶色い床) の写真
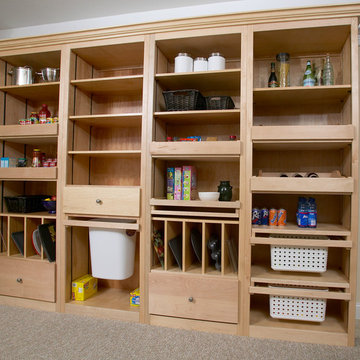
Jafa
シカゴにあるお手頃価格の広いトランジショナルスタイルのおしゃれなパントリー (フラットパネル扉のキャビネット、淡色木目調キャビネット、カーペット敷き、茶色い床) の写真
シカゴにあるお手頃価格の広いトランジショナルスタイルのおしゃれなパントリー (フラットパネル扉のキャビネット、淡色木目調キャビネット、カーペット敷き、茶色い床) の写真
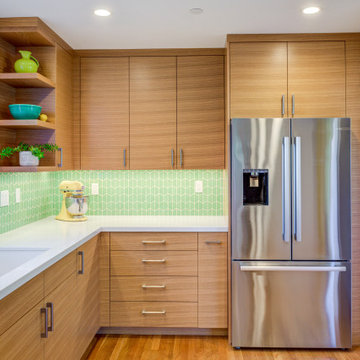
The previous Kitchen had a choppy layout and wasted space.
The newly remodeled Kitchen occupies the same location at the rear of the home, with the sink staying under the window and the range and dishwasher remaining in similar locations. By pushing the fridge closer to the stair and adding a pantry with full-height custom cabinets, we were able to create more storage and work space with a better flow.
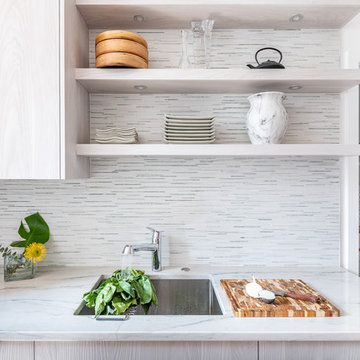
Washington DC Contemporary Neutral Kitchen Design
#SarahTurner4JenniferGilmer
Photography by Keith Miller of Keiana Interiors
http://www.gilmerkitchens.com/

This newly remodeled Kitchen features a mix of classic two tone shaker cabinetry with the modern accent of quarter sawn white oak slab front Euro style cabinetry which hides a utility closet, provides a coffee bar and hidden pantry in a sleek wall of gorgeous cabinets. This white oak cabinet is balanced across the room with the table end of the island which heavy duty white oak butcherblock top intersects the quartzite waterfall edge of the island.
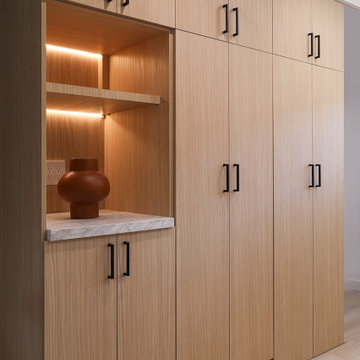
ロサンゼルスにある小さなコンテンポラリースタイルのおしゃれなキッチン (ドロップインシンク、フラットパネル扉のキャビネット、淡色木目調キャビネット、大理石カウンター、白いキッチンパネル、大理石のキッチンパネル、シルバーの調理設備、淡色無垢フローリング、茶色い床、白いキッチンカウンター) の写真
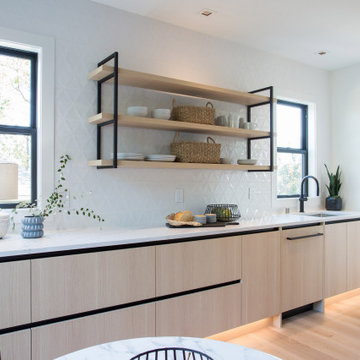
This home in West Bellevue underwent a dramatic transformation from a dated traditional design to better-than-new modern. The floor plan and flow of the home were completely updated, so that the owners could enjoy a bright, open and inviting layout. The inspiration for this home design was contrasting tones with warm wood elements and complementing metal accents giving the unique Pacific Northwest chic vibe that the clients were dreaming of.
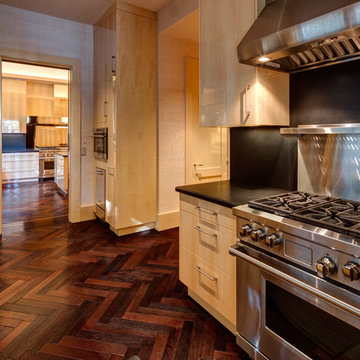
River Oaks, 2013 - New Construction
ヒューストンにあるラグジュアリーなトランジショナルスタイルのおしゃれなキッチン (フラットパネル扉のキャビネット、淡色木目調キャビネット、シルバーの調理設備、濃色無垢フローリング、茶色い床) の写真
ヒューストンにあるラグジュアリーなトランジショナルスタイルのおしゃれなキッチン (フラットパネル扉のキャビネット、淡色木目調キャビネット、シルバーの調理設備、濃色無垢フローリング、茶色い床) の写真
パントリー (淡色木目調キャビネット、フラットパネル扉のキャビネット、茶色い床、白い床) の写真
1