パントリー (淡色木目調キャビネット、フラットパネル扉のキャビネット、淡色無垢フローリング、クッションフロア) の写真
絞り込み:
資材コスト
並び替え:今日の人気順
写真 1〜20 枚目(全 223 枚)

In the back kitchen area, there's a practical pantry with a coffee station, a built-in microwave drawer, and open shelving with integrated lighting. A stylish panelled refrigerator stands next to a handy shallow pantry for easy access to everyday food essentials.

ロサンゼルスにある広いミッドセンチュリースタイルのおしゃれなキッチン (アンダーカウンターシンク、フラットパネル扉のキャビネット、淡色木目調キャビネット、御影石カウンター、グレーのキッチンパネル、御影石のキッチンパネル、シルバーの調理設備、淡色無垢フローリング、茶色い床、グレーのキッチンカウンター、三角天井) の写真

California Closets custom pantry in Italian imported Linen finish from the Tesoro collection. Minneapolis home located in Linden Hills with built-in storage for fruits, vegetables, bulk purchases and overflow space. Baskets with canvas liners. Open drawers for cans and boxed goods. Open shelving and countertop space for larger appliances.

マイアミにある高級な中くらいなトランジショナルスタイルのおしゃれなキッチン (アンダーカウンターシンク、フラットパネル扉のキャビネット、淡色木目調キャビネット、珪岩カウンター、白いキッチンパネル、大理石のキッチンパネル、シルバーの調理設備、淡色無垢フローリング、ベージュの床、白いキッチンカウンター) の写真
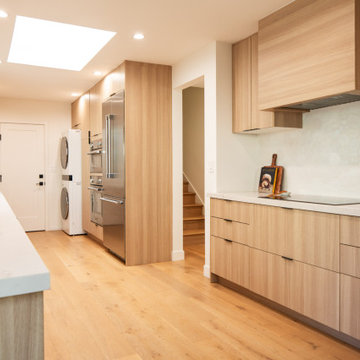
ロサンゼルスにある高級な中くらいなミッドセンチュリースタイルのおしゃれなキッチン (アンダーカウンターシンク、フラットパネル扉のキャビネット、淡色木目調キャビネット、クオーツストーンカウンター、ベージュキッチンパネル、セラミックタイルのキッチンパネル、シルバーの調理設備、淡色無垢フローリング、アイランドなし、白いキッチンカウンター) の写真

デンバーにあるお手頃価格の中くらいなコンテンポラリースタイルのおしゃれなキッチン (アンダーカウンターシンク、フラットパネル扉のキャビネット、淡色木目調キャビネット、クオーツストーンカウンター、ガラス板のキッチンパネル、パネルと同色の調理設備、淡色無垢フローリング、ベージュの床) の写真
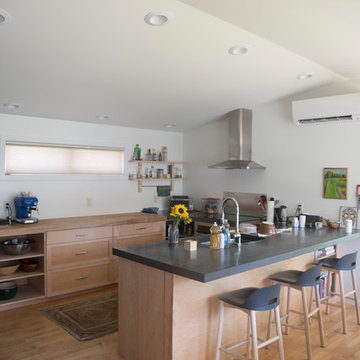
Custom built flat panel maple cabinets and drawers add much needed storage space to an open concept kitchen. Concrete slab countertops with a butcher block section. Stainless steel appliances and stainless steel undermount sink.
Photo credit: Jennifer Broy
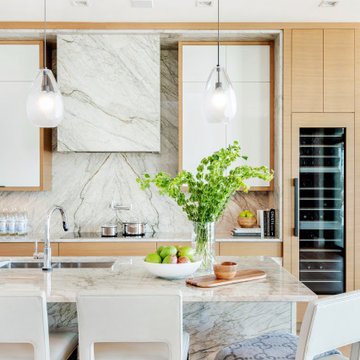
他の地域にある広いコンテンポラリースタイルのおしゃれなキッチン (アンダーカウンターシンク、フラットパネル扉のキャビネット、淡色木目調キャビネット、大理石カウンター、白いキッチンパネル、石スラブのキッチンパネル、パネルと同色の調理設備、淡色無垢フローリング、ベージュの床、白いキッチンカウンター) の写真
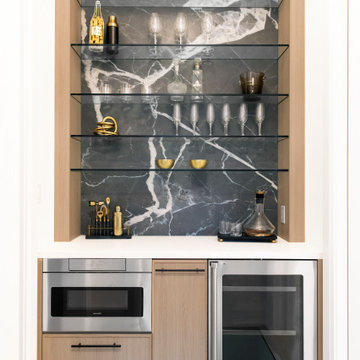
トロントにあるラグジュアリーな巨大なコンテンポラリースタイルのおしゃれなキッチン (フラットパネル扉のキャビネット、淡色木目調キャビネット、クオーツストーンカウンター、グレーのキッチンパネル、磁器タイルのキッチンパネル、シルバーの調理設備、淡色無垢フローリング、ベージュの床、白いキッチンカウンター) の写真
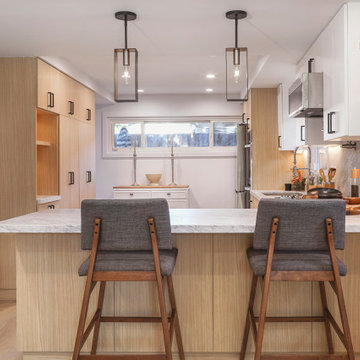
ロサンゼルスにある小さなコンテンポラリースタイルのおしゃれなキッチン (ドロップインシンク、フラットパネル扉のキャビネット、淡色木目調キャビネット、大理石カウンター、白いキッチンパネル、大理石のキッチンパネル、シルバーの調理設備、淡色無垢フローリング、茶色い床、白いキッチンカウンター) の写真
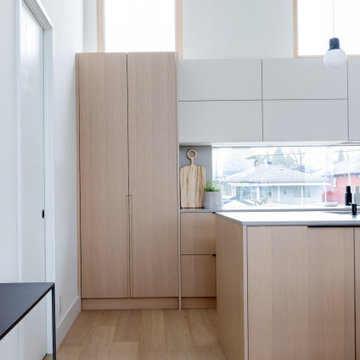
バンクーバーにあるラグジュアリーな中くらいな北欧スタイルのおしゃれなキッチン (ドロップインシンク、フラットパネル扉のキャビネット、淡色木目調キャビネット、淡色無垢フローリング) の写真
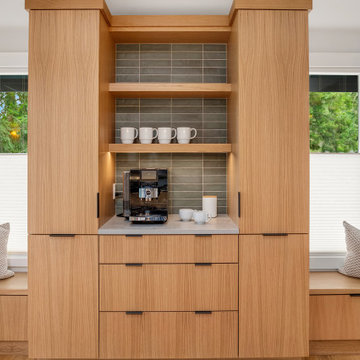
This cozy space in the corner of the kitchen was previously an underutilized breakfast nook that we converted to a fully functional custom pantry and coffee bar. Pull out drawers make the perfect storage for easy-access snacks and built-in benches offer additional storage.
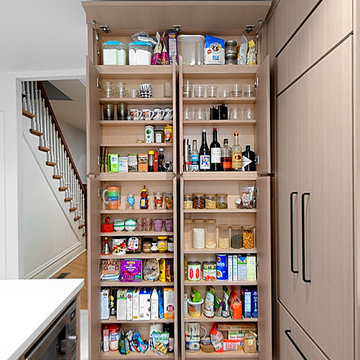
Cleverly designed floor to ceiling 5 inch deep pantry fits neatly in this compact kitchen. Horizontal lift upper cabinets and vertical lower cabinets with touch latch doors provide a clean modern feel. Custom cabinetry made in the Benvenuti and Stein Evanston cabinet shop. Norman Sizemore-Photographer
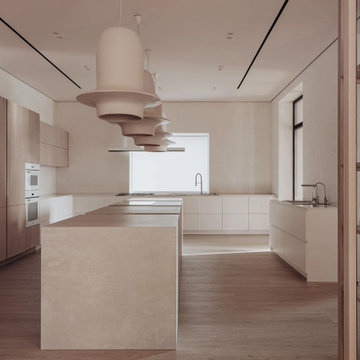
The kitchen is behind transparent sliding doors that are quite airtight. Such was the wish of the owner, who likes to go creative in the kitchen and fantasize about dishes, but does not want all these aromas to mix and go for a walk around the house. Four monumental porcelain stoneware cubes are a great way to recreate the texture of stone without the actual natural stone, which would be less functional. And under the ceiling — VOLCANOS, Makhno author lamps.
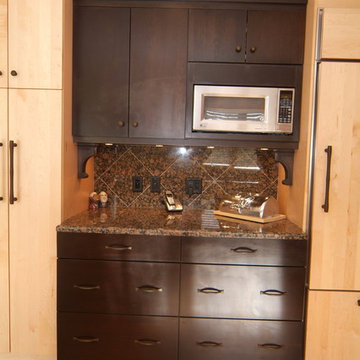
ボストンにある中くらいなコンテンポラリースタイルのおしゃれなキッチン (アンダーカウンターシンク、フラットパネル扉のキャビネット、淡色木目調キャビネット、御影石カウンター、マルチカラーのキッチンパネル、石タイルのキッチンパネル、シルバーの調理設備、淡色無垢フローリング、アイランドなし) の写真

A beverage fridge, filtered water faucet, and open shelves for glassware are a few of the key features in this butler’s pantry.
シカゴにあるモダンスタイルのおしゃれなキッチン (フラットパネル扉のキャビネット、淡色木目調キャビネット、クオーツストーンカウンター、白いキッチンパネル、クオーツストーンのキッチンパネル、淡色無垢フローリング、白いキッチンカウンター) の写真
シカゴにあるモダンスタイルのおしゃれなキッチン (フラットパネル扉のキャビネット、淡色木目調キャビネット、クオーツストーンカウンター、白いキッチンパネル、クオーツストーンのキッチンパネル、淡色無垢フローリング、白いキッチンカウンター) の写真
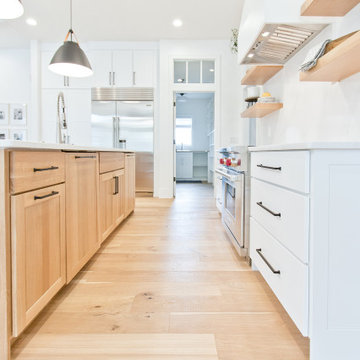
If you love what you see and would like to know more about a manufacturer/color/style of a Floor & Home product used in this project, submit a product inquiry request here: bit.ly/_ProductInquiry
Floor & Home products supplied by Coyle Carpet One - Madison, WI • Products Supplied Include: Kitchen Island, Aspect White Cabinets, Floating Shelves, Brushed Oak Hardwood Floors, Kentwood Hardwood, Siletsone Countertops, Quartz Countertops
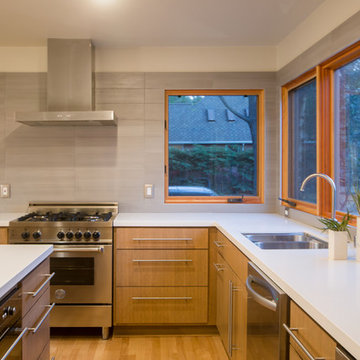
Photo: Zephyr McIntyre
サクラメントにある高級な中くらいなモダンスタイルのおしゃれなキッチン (アンダーカウンターシンク、フラットパネル扉のキャビネット、淡色木目調キャビネット、人工大理石カウンター、グレーのキッチンパネル、セラミックタイルのキッチンパネル、シルバーの調理設備、淡色無垢フローリング) の写真
サクラメントにある高級な中くらいなモダンスタイルのおしゃれなキッチン (アンダーカウンターシンク、フラットパネル扉のキャビネット、淡色木目調キャビネット、人工大理石カウンター、グレーのキッチンパネル、セラミックタイルのキッチンパネル、シルバーの調理設備、淡色無垢フローリング) の写真
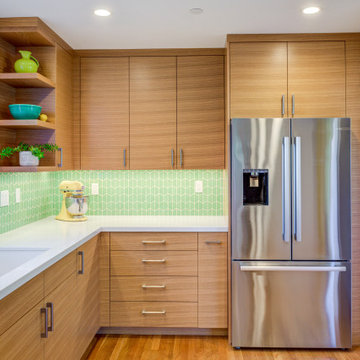
The previous Kitchen had a choppy layout and wasted space.
The newly remodeled Kitchen occupies the same location at the rear of the home, with the sink staying under the window and the range and dishwasher remaining in similar locations. By pushing the fridge closer to the stair and adding a pantry with full-height custom cabinets, we were able to create more storage and work space with a better flow.
パントリー (淡色木目調キャビネット、フラットパネル扉のキャビネット、淡色無垢フローリング、クッションフロア) の写真
1
