キッチン (淡色木目調キャビネット、フラットパネル扉のキャビネット、コンクリートの床、コルクフローリング、オレンジの床、赤い床、ターコイズの床) の写真
絞り込み:
資材コスト
並び替え:今日の人気順
写真 1〜7 枚目(全 7 枚)
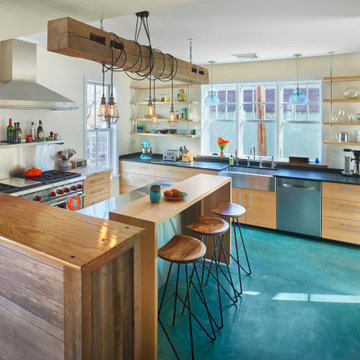
フィラデルフィアにある中くらいなエクレクティックスタイルのおしゃれなキッチン (エプロンフロントシンク、フラットパネル扉のキャビネット、淡色木目調キャビネット、ステンレスカウンター、シルバーの調理設備、コンクリートの床、ターコイズの床) の写真
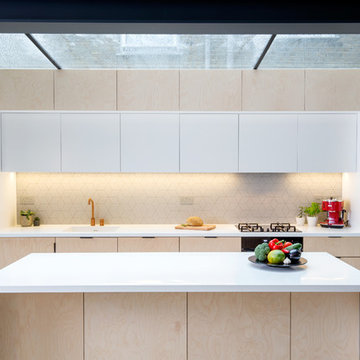
ロンドンにある低価格の小さなモダンスタイルのおしゃれなキッチン (一体型シンク、フラットパネル扉のキャビネット、淡色木目調キャビネット、セラミックタイルのキッチンパネル、黒い調理設備、コンクリートの床、ターコイズの床) の写真
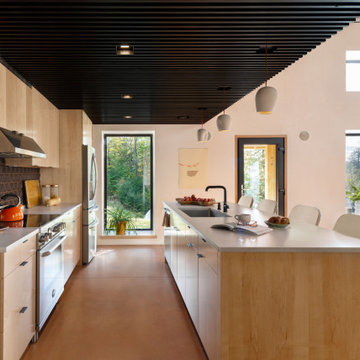
This new home, built for a family of 5 on a hillside in Marlboro, VT features a slab-on-grade with frost walls, a thick double stud wall with integrated service cavity, and truss roof with lots of cellulose. It incorporates an innovative compact heating, cooling, and ventilation unit and had the lowest blower door number this team had ever done. Locally sawn hemlock siding, some handmade tiles (the owners are both ceramicists), and a Vermont-made door give the home local shine.
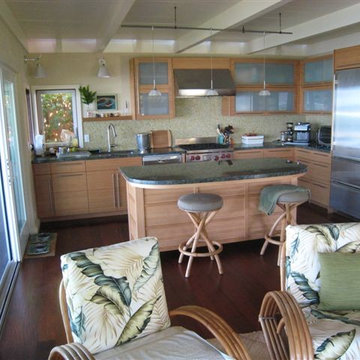
This three building property has the main house directly on the ocean front - wrapped in windows and sliding doors to open the wrapping decks wide open to the salt air and north shore waves. The master suite is on the second level-living room and kitchen and outdoor bath and shower on the first level. The kitchen is horizontal bamboo cabinets and mosiac glass backsplash. Historical plantation rattan lounge chairs in aloha fabrics. Rattan bar stools. Open to the ocean.
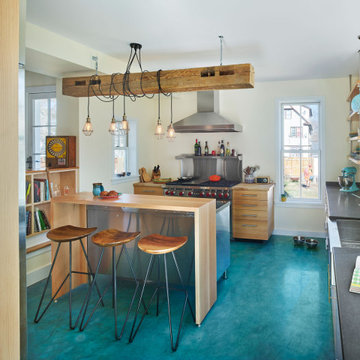
フィラデルフィアにある高級な中くらいなエクレクティックスタイルのおしゃれなキッチン (エプロンフロントシンク、フラットパネル扉のキャビネット、淡色木目調キャビネット、ステンレスカウンター、シルバーの調理設備、コンクリートの床、ターコイズの床) の写真
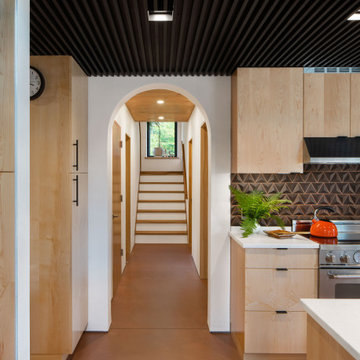
This new home, built for a family of 5 on a hillside in Marlboro, VT features a slab-on-grade with frost walls, a thick double stud wall with integrated service cavity, and truss roof with lots of cellulose. It incorporates an innovative compact heating, cooling, and ventilation unit and had the lowest blower door number this team had ever done. Locally sawn hemlock siding, some handmade tiles (the owners are both ceramicists), and a Vermont-made door give the home local shine.
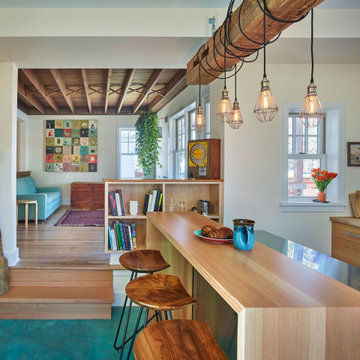
フィラデルフィアにある高級な中くらいなエクレクティックスタイルのおしゃれなキッチン (エプロンフロントシンク、フラットパネル扉のキャビネット、淡色木目調キャビネット、ステンレスカウンター、シルバーの調理設備、コンクリートの床、ターコイズの床) の写真
キッチン (淡色木目調キャビネット、フラットパネル扉のキャビネット、コンクリートの床、コルクフローリング、オレンジの床、赤い床、ターコイズの床) の写真
1