キッチン (淡色木目調キャビネット、フラットパネル扉のキャビネット、セラミックタイルの床、濃色無垢フローリング、グレーの床) の写真
絞り込み:
資材コスト
並び替え:今日の人気順
写真 1〜20 枚目(全 542 枚)
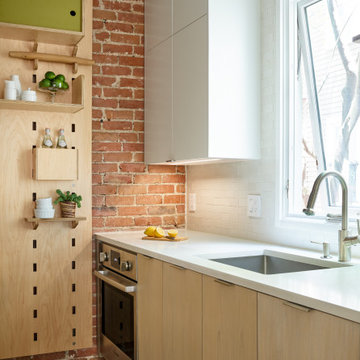
コンテンポラリースタイルのおしゃれなキッチン (アンダーカウンターシンク、フラットパネル扉のキャビネット、淡色木目調キャビネット、ベージュキッチンパネル、石タイルのキッチンパネル、シルバーの調理設備、セラミックタイルの床、グレーの床、白いキッチンカウンター) の写真
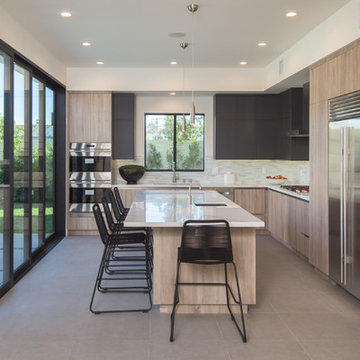
ロサンゼルスにある高級な中くらいなコンテンポラリースタイルのおしゃれなキッチン (アンダーカウンターシンク、フラットパネル扉のキャビネット、淡色木目調キャビネット、クオーツストーンカウンター、白いキッチンパネル、ボーダータイルのキッチンパネル、シルバーの調理設備、セラミックタイルの床、グレーの床、白いキッチンカウンター) の写真
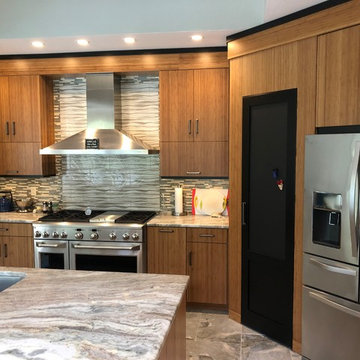
Vertical lift doors keep item used most at your finger tips without interruption of flow when doors are open. Soffit detail helps to hide venting for hood. Custom Pantry keeps everything needed within a couple of steps.

fotografías AD+ arquitectura
他の地域にある小さなコンテンポラリースタイルのおしゃれなアイランドキッチン (淡色木目調キャビネット、御影石カウンター、セラミックタイルの床、グレーの床、シングルシンク、フラットパネル扉のキャビネット、シルバーの調理設備、グレーのキッチンカウンター) の写真
他の地域にある小さなコンテンポラリースタイルのおしゃれなアイランドキッチン (淡色木目調キャビネット、御影石カウンター、セラミックタイルの床、グレーの床、シングルシンク、フラットパネル扉のキャビネット、シルバーの調理設備、グレーのキッチンカウンター) の写真
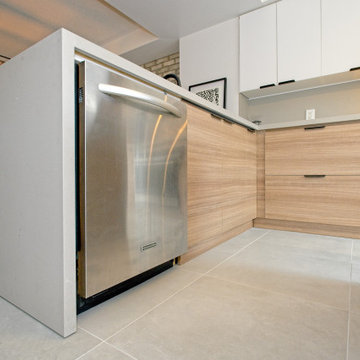
A minimalist kitchen is like the no-makeup makeup! Everything is well thought out throughout the space!
トロントにある高級な中くらいな北欧スタイルのおしゃれなキッチン (アンダーカウンターシンク、フラットパネル扉のキャビネット、淡色木目調キャビネット、珪岩カウンター、グレーのキッチンパネル、磁器タイルのキッチンパネル、シルバーの調理設備、セラミックタイルの床、グレーの床、グレーのキッチンカウンター) の写真
トロントにある高級な中くらいな北欧スタイルのおしゃれなキッチン (アンダーカウンターシンク、フラットパネル扉のキャビネット、淡色木目調キャビネット、珪岩カウンター、グレーのキッチンパネル、磁器タイルのキッチンパネル、シルバーの調理設備、セラミックタイルの床、グレーの床、グレーのキッチンカウンター) の写真

Damian James Bramley, DJB Photography
他の地域にある中くらいなコンテンポラリースタイルのおしゃれなキッチン (フラットパネル扉のキャビネット、淡色木目調キャビネット、セラミックタイルの床、グレーの床、アンダーカウンターシンク、ミラータイルのキッチンパネル、シルバーの調理設備、グレーのキッチンカウンター) の写真
他の地域にある中くらいなコンテンポラリースタイルのおしゃれなキッチン (フラットパネル扉のキャビネット、淡色木目調キャビネット、セラミックタイルの床、グレーの床、アンダーカウンターシンク、ミラータイルのキッチンパネル、シルバーの調理設備、グレーのキッチンカウンター) の写真
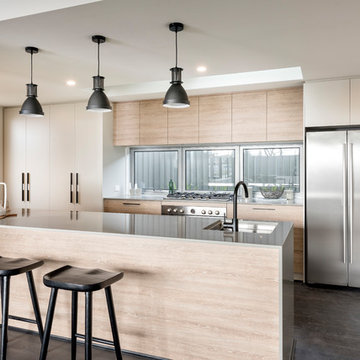
コンテンポラリースタイルのおしゃれなキッチン (アンダーカウンターシンク、フラットパネル扉のキャビネット、淡色木目調キャビネット、ガラスまたは窓のキッチンパネル、シルバーの調理設備、濃色無垢フローリング、グレーの床) の写真

メルボルンにある高級な広いモダンスタイルのおしゃれなキッチン (ドロップインシンク、フラットパネル扉のキャビネット、淡色木目調キャビネット、クオーツストーンカウンター、白いキッチンパネル、ガラス板のキッチンパネル、シルバーの調理設備、セラミックタイルの床、グレーの床、白いキッチンカウンター、塗装板張りの天井) の写真

With custom cabinetry, you can mix all types of styles to create your very own unique kitchen. This kitchen shows a mixture of modern and traditional cabinetry through the door styles and stain colors. Metal doors and frosted glass hides the items stored in the cabinets. The traditional stain color mixes with the contemporary slab doors and drawers. With a mixture of stain and metal there is no telling what beauty can be created.

シアトルにあるモダンスタイルのおしゃれなキッチン (淡色木目調キャビネット、クオーツストーンカウンター、白いキッチンパネル、セラミックタイルのキッチンパネル、シルバーの調理設備、セラミックタイルの床、グレーの床、グレーのキッチンカウンター、エプロンフロントシンク、フラットパネル扉のキャビネット) の写真

他の地域にある高級な中くらいなコンテンポラリースタイルのおしゃれなキッチン (アンダーカウンターシンク、フラットパネル扉のキャビネット、珪岩カウンター、白いキッチンパネル、ライムストーンのキッチンパネル、シルバーの調理設備、セラミックタイルの床、グレーの床、白いキッチンカウンター、折り上げ天井、淡色木目調キャビネット) の写真

CCI Renovations/North Vancouver/Photos - Ema Peter
Featured on the cover of the June/July 2012 issue of Homes and Living magazine this interpretation of mid century modern architecture wow's you from every angle. The name of the home was coined "L'Orange" from the homeowners love of the colour orange and the ingenious ways it has been integrated into the design.
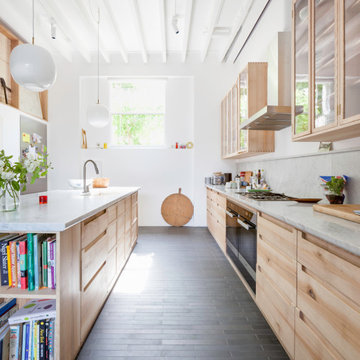
Bespoke kitchen by Sebastian Cox, with marble worktops and exposed ceiling joists and strut work
ロンドンにあるコンテンポラリースタイルのおしゃれなキッチン (淡色木目調キャビネット、大理石カウンター、グレーのキッチンパネル、大理石のキッチンパネル、セラミックタイルの床、グレーの床、グレーのキッチンカウンター、アンダーカウンターシンク、フラットパネル扉のキャビネット、黒い調理設備) の写真
ロンドンにあるコンテンポラリースタイルのおしゃれなキッチン (淡色木目調キャビネット、大理石カウンター、グレーのキッチンパネル、大理石のキッチンパネル、セラミックタイルの床、グレーの床、グレーのキッチンカウンター、アンダーカウンターシンク、フラットパネル扉のキャビネット、黒い調理設備) の写真
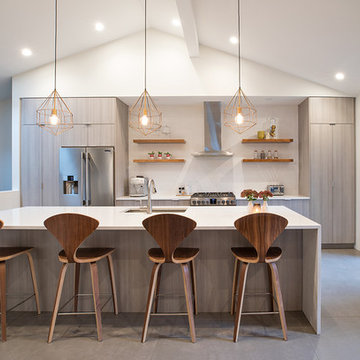
バンクーバーにある中くらいなモダンスタイルのおしゃれなキッチン (アンダーカウンターシンク、フラットパネル扉のキャビネット、淡色木目調キャビネット、クオーツストーンカウンター、白いキッチンパネル、シルバーの調理設備、セラミックタイルの床、グレーの床、白いキッチンカウンター) の写真

パースにあるラグジュアリーな巨大なインダストリアルスタイルのおしゃれなキッチン (シングルシンク、人工大理石カウンター、グレーのキッチンパネル、ボーダータイルのキッチンパネル、シルバーの調理設備、セラミックタイルの床、グレーの床、グレーのキッチンカウンター、フラットパネル扉のキャビネット、淡色木目調キャビネット、板張り天井) の写真
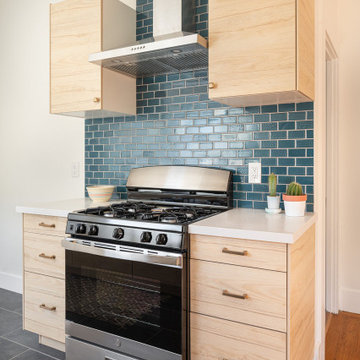
This apartment kitchen remodel includes new quartzite countertops, Modern ash wood cabinetry, and brass fixtures. A blue ceramic subway tile backsplash adds a sense of place. A wood beam open shelf helps draw the warm color of the douglas fir wood floor up onto the vertical plane of the room.
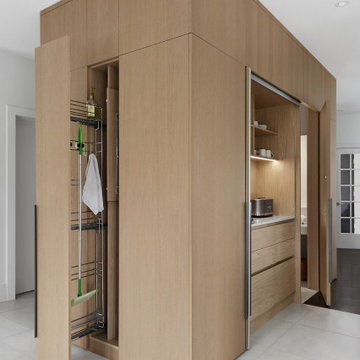
モントリオールにあるラグジュアリーな広いモダンスタイルのおしゃれなキッチン (アンダーカウンターシンク、フラットパネル扉のキャビネット、淡色木目調キャビネット、クオーツストーンカウンター、白いキッチンパネル、クオーツストーンのキッチンパネル、パネルと同色の調理設備、セラミックタイルの床、グレーの床、白いキッチンカウンター) の写真
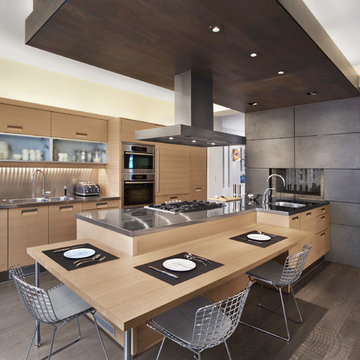
Darris Harris
シカゴにある高級な中くらいなコンテンポラリースタイルのおしゃれなキッチン (ダブルシンク、フラットパネル扉のキャビネット、淡色木目調キャビネット、木材カウンター、茶色いキッチンパネル、木材のキッチンパネル、シルバーの調理設備、濃色無垢フローリング、グレーの床) の写真
シカゴにある高級な中くらいなコンテンポラリースタイルのおしゃれなキッチン (ダブルシンク、フラットパネル扉のキャビネット、淡色木目調キャビネット、木材カウンター、茶色いキッチンパネル、木材のキッチンパネル、シルバーの調理設備、濃色無垢フローリング、グレーの床) の写真
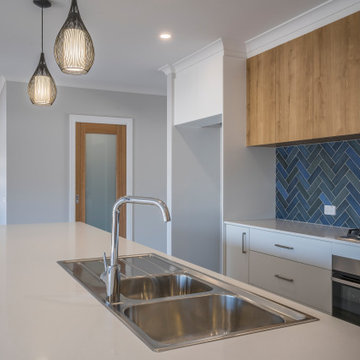
An open plan kitchen-dining zone with a home office. Subway tile laid in herringbone pattern and contrasting grout
他の地域にある広いコンテンポラリースタイルのおしゃれなキッチン (ドロップインシンク、フラットパネル扉のキャビネット、淡色木目調キャビネット、クオーツストーンカウンター、青いキッチンパネル、サブウェイタイルのキッチンパネル、シルバーの調理設備、セラミックタイルの床、グレーの床、白いキッチンカウンター) の写真
他の地域にある広いコンテンポラリースタイルのおしゃれなキッチン (ドロップインシンク、フラットパネル扉のキャビネット、淡色木目調キャビネット、クオーツストーンカウンター、青いキッチンパネル、サブウェイタイルのキッチンパネル、シルバーの調理設備、セラミックタイルの床、グレーの床、白いキッチンカウンター) の写真

This project is new construction located in Hinsdale, Illinois. The scope included the kitchen, butler’s pantry, and mudroom. The clients are on the verge of being empty nesters and so they decided to right size. They came from a far more traditional home, and they were open to things outside of their comfort zone. O’Brien Harris Cabinetry in Chicago (OBH) collaborated on the project with the design team but especially with the builder from J. Jordan Homes. The architecture of this home is interesting and defined by large floor to ceiling windows. This created a challenge in the kitchen finding wall space for large appliances.
“In essence we only had one wall and so we chose to orient the cooking on that wall. That single wall is defined on the left by a window and on the right by the mudroom. That left us with another challenge – where to place the ovens and refrigerator. We then created a vertically clad wall disguising appliances which floats in between the kitchen and dining room”, says Laura O’Brien.
The room is defined by interior transom windows and a peninsula was created between the kitchen and the casual dining for separation but also for added storage. To keep it light and open a transparent brass and glass shelving was designed for dishes and glassware located above the peninsula.
The butler’s pantry is located behind the kitchen and between the dining room and a lg exterior window to front of the home. Its main function is to house additional appliances. The wall at the butler’s pantry portal was thickened to accommodate additional shelving for open storage. obrienharris.com
キッチン (淡色木目調キャビネット、フラットパネル扉のキャビネット、セラミックタイルの床、濃色無垢フローリング、グレーの床) の写真
1