ブラウンのキッチン (淡色木目調キャビネット、フラットパネル扉のキャビネット、コンクリートカウンター、木材カウンター、竹フローリング、クッションフロア) の写真
絞り込み:
資材コスト
並び替え:今日の人気順
写真 1〜20 枚目(全 29 枚)
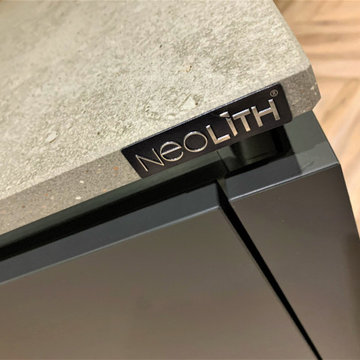
Our latest project within a new build property located in County Durham, is an adaption of the existing layout using furniture materials inspired by Scandinavian design complimented with Karndean Designflooring Weathered Elm and Neolith New York-New York concrete effect Sintered Stone work-surfaces. A modest size island provides additional prep space, occasional dining and increased storage.
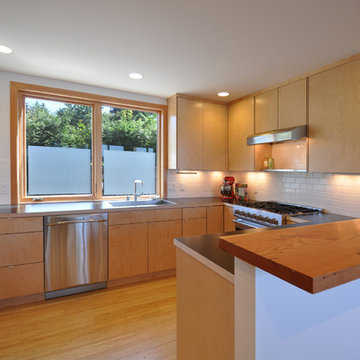
Architect: Grouparchitect.
Prefab Builder: Method Homes.
シアトルにあるお手頃価格の小さなコンテンポラリースタイルのおしゃれなキッチン (ドロップインシンク、フラットパネル扉のキャビネット、淡色木目調キャビネット、木材カウンター、白いキッチンパネル、サブウェイタイルのキッチンパネル、シルバーの調理設備、竹フローリング) の写真
シアトルにあるお手頃価格の小さなコンテンポラリースタイルのおしゃれなキッチン (ドロップインシンク、フラットパネル扉のキャビネット、淡色木目調キャビネット、木材カウンター、白いキッチンパネル、サブウェイタイルのキッチンパネル、シルバーの調理設備、竹フローリング) の写真
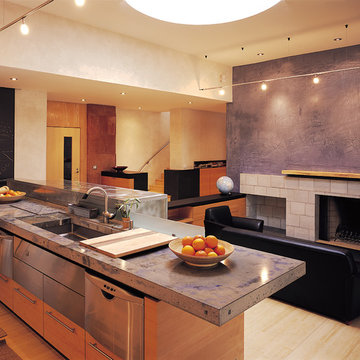
Fu-Tung Cheng, CHENG Design
• Kitchen Island overlooking Living Room and Fireplace, Mammoth Lakes home
The entry way is the focal point of this mountain home, with a pared concrete wall leading you into a "decompression" chamber as foyer - a place to shed your coat and come in from the cold in the filtered light of the stacked-glass skylight. The earthy, contemporary look and feel of the exterior is further played upon once inside the residence, as the open-plan spaces reflect solid, substantial lines. Concrete, flagstone, stainless steel and zinc are warmed with the coupling of maple cabinetry and muted color palette throughout the living spaces.
Photography: Matthew Millman
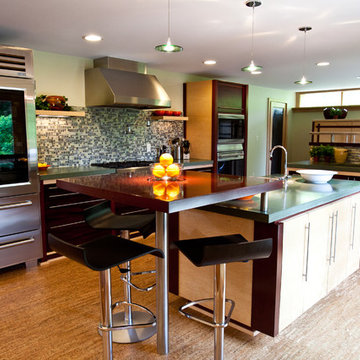
Christina Montemurro Photography for madDesigns
他の地域にある高級な中くらいなコンテンポラリースタイルのおしゃれなキッチン (アンダーカウンターシンク、フラットパネル扉のキャビネット、淡色木目調キャビネット、コンクリートカウンター、マルチカラーのキッチンパネル、ガラスタイルのキッチンパネル、シルバーの調理設備、竹フローリング、ベージュの床、緑のキッチンカウンター) の写真
他の地域にある高級な中くらいなコンテンポラリースタイルのおしゃれなキッチン (アンダーカウンターシンク、フラットパネル扉のキャビネット、淡色木目調キャビネット、コンクリートカウンター、マルチカラーのキッチンパネル、ガラスタイルのキッチンパネル、シルバーの調理設備、竹フローリング、ベージュの床、緑のキッチンカウンター) の写真
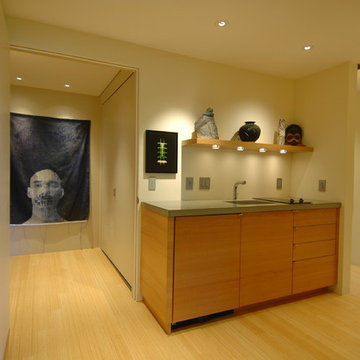
Edwardian Remodel with Modern Twist in San Francisco, California's Bernal Heights Neighborhood
For this remodel in San Francisco’s Bernal Heights, we were the third architecture firm the owners hired. After using other architects for their master bathroom and kitchen remodels, they approached us to complete work on updating their Edwardian home. Our work included tying together the exterior and entry and completely remodeling the lower floor for use as a home office and guest quarters. The project included adding a new stair connecting the lower floor to the main house while maintaining its legal status as the second unit in case they should ever want to rent it in the future. Providing display areas for and lighting their art collection were special concerns. Interior finishes included polished, cast-concrete wall panels and counters and colored frosted glass. Brushed aluminum elements were used on the interior and exterior to create a unified design. Work at the exterior included custom house numbers, gardens, concrete walls, fencing, meter boxes, doors, lighting and trash enclosures. Photos by Mark Brand.
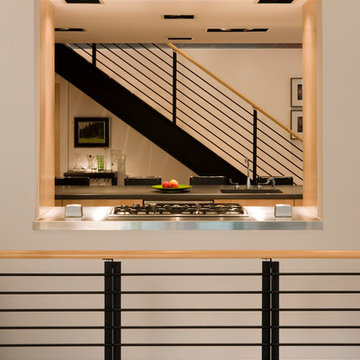
This mixed-income housing development on six acres in town is adjacent to national forest. Conservation concerns restricted building south of the creek and budgets led to efficient layouts.
All of the units have decks and primary spaces facing south for sun and mountain views; an orientation reflected in the building forms. The seven detached market-rate duplexes along the creek subsidized the deed restricted two- and three-story attached duplexes along the street and west boundary which can be entered through covered access from street and courtyard. This arrangement of the units forms a courtyard and thus unifies them into a single community.
The use of corrugated, galvanized metal and fiber cement board – requiring limited maintenance – references ranch and agricultural buildings. These vernacular references, combined with the arrangement of units, integrate the housing development into the fabric of the region.
A.I.A. Wyoming Chapter Design Award of Citation 2008
Project Year: 2009
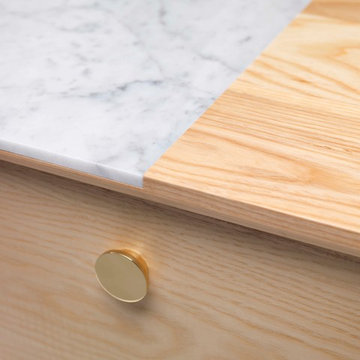
We designed this kitchen to try to shake up the norm in the kitchen world. Each of the freestanding Ash units is a piece of furniture in it own right. Its a concept that could conceivably allow you to move your kitchen with you to a new home or add/adjust in the future. Units in solid sustainably sourced British Ash and island unit in Ash and powder coated steel frame.
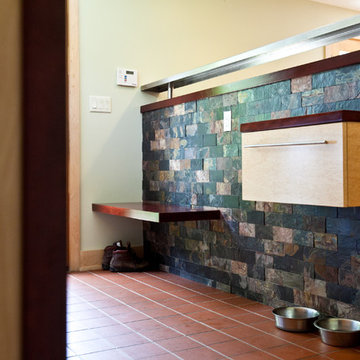
Christina Montemurro Photography for madDesigns
他の地域にある高級な中くらいなコンテンポラリースタイルのおしゃれなキッチン (アンダーカウンターシンク、フラットパネル扉のキャビネット、淡色木目調キャビネット、コンクリートカウンター、マルチカラーのキッチンパネル、ガラスタイルのキッチンパネル、シルバーの調理設備、竹フローリング、ベージュの床、緑のキッチンカウンター) の写真
他の地域にある高級な中くらいなコンテンポラリースタイルのおしゃれなキッチン (アンダーカウンターシンク、フラットパネル扉のキャビネット、淡色木目調キャビネット、コンクリートカウンター、マルチカラーのキッチンパネル、ガラスタイルのキッチンパネル、シルバーの調理設備、竹フローリング、ベージュの床、緑のキッチンカウンター) の写真
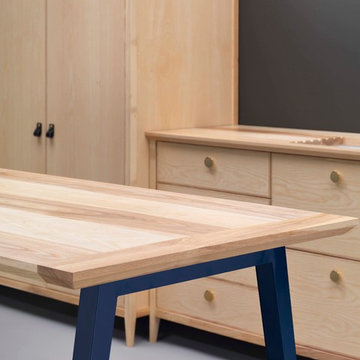
We designed this kitchen to try to shake up the norm in the kitchen world. Each of the freestanding Ash units is a piece of furniture in it own right. Its a concept that could conceivably allow you to move your kitchen with you to a new home or add/adjust in the future. Units in solid sustainably sourced British Ash and island unit in Ash and powder coated steel frame.
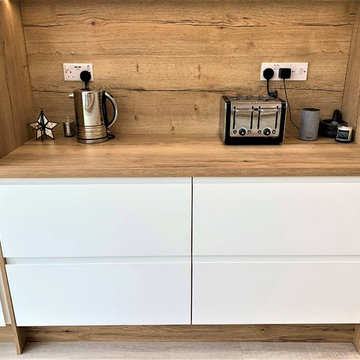
Scandinavian Natural - Inspiration and brief for our recently completed breakfasting kitchen.
他の地域にあるお手頃価格の中くらいなコンテンポラリースタイルのおしゃれなキッチン (エプロンフロントシンク、フラットパネル扉のキャビネット、淡色木目調キャビネット、木材カウンター、シルバーの調理設備、クッションフロア) の写真
他の地域にあるお手頃価格の中くらいなコンテンポラリースタイルのおしゃれなキッチン (エプロンフロントシンク、フラットパネル扉のキャビネット、淡色木目調キャビネット、木材カウンター、シルバーの調理設備、クッションフロア) の写真
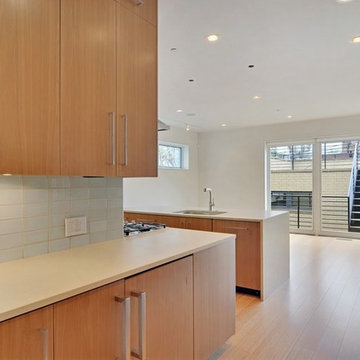
VHT
シカゴにある巨大なコンテンポラリースタイルのおしゃれなキッチン (シングルシンク、フラットパネル扉のキャビネット、淡色木目調キャビネット、コンクリートカウンター、ガラスタイルのキッチンパネル、シルバーの調理設備、竹フローリング) の写真
シカゴにある巨大なコンテンポラリースタイルのおしゃれなキッチン (シングルシンク、フラットパネル扉のキャビネット、淡色木目調キャビネット、コンクリートカウンター、ガラスタイルのキッチンパネル、シルバーの調理設備、竹フローリング) の写真
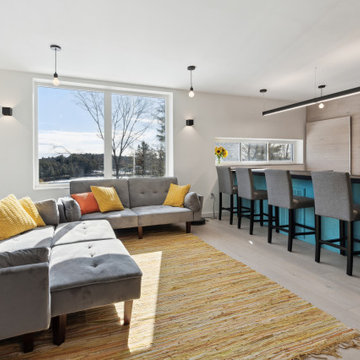
Light and cool varied greige tones culminate in an airy Swiss Alps feel so refined, you can smell the snow. Silvan Resilient Hardwood combines the highest-quality sustainable materials with an emphasis on durability and design. The result is a resilient floor, topped with an FSC® 100% Hardwood wear layer sourced from meticulously maintained European forests and backed by a waterproof guarantee, that looks stunning and installs with ease.
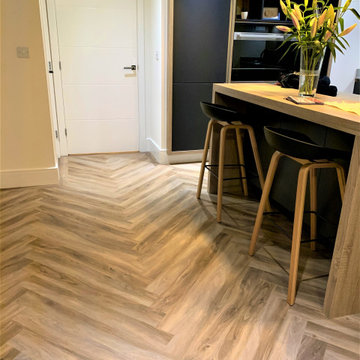
Our latest project within a new build property located in County Durham, is an adaption of the existing layout using furniture materials inspired by Scandinavian design complimented with Karndean Designflooring Weathered Elm and Neolith New York-New York concrete effect Sintered Stone work-surfaces. A modest size island provides additional prep space, occasional dining and increased storage.
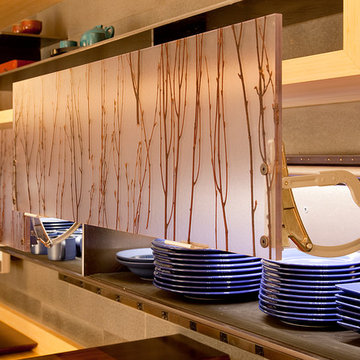
Fu-Tung Cheng, CHENG Design
• Custom Bamboo Open Cabinetry / Shelving, San Francisco High-Rise Home
Dynamic, updated materials and a new plan transformed a lifeless San Francisco condo into an urban treasure, reminiscent of the client’s beloved weekend retreat also designed by Cheng Design. The simplified layout provides a showcase for the client’s art collection while tiled walls, concrete surfaces, and bamboo cabinets and paneling create personality and warmth. The kitchen features a rouge concrete countertop, a concrete and bamboo elliptical prep island, and a built-in eating area that showcases the gorgeous downtown view.
Photography: Matthew Millman
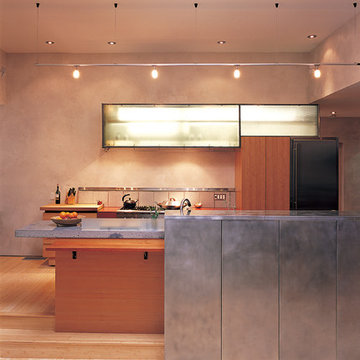
Fu-Tung Cheng, CHENG Design
• Kitchen featuring Concrete Countertop and Zinc Walls, Mammoth Lakes home
The entry way is the focal point of this mountain home, with a pared concrete wall leading you into a "decompression" chamber as foyer - a place to shed your coat and come in from the cold in the filtered light of the stacked-glass skylight. The earthy, contemporary look and feel of the exterior is further played upon once inside the residence, as the open-plan spaces reflect solid, substantial lines. Concrete, flagstone, stainless steel and zinc are warmed with the coupling of maple cabinetry and muted color palette throughout the living spaces.
Photography: Matthew Millman
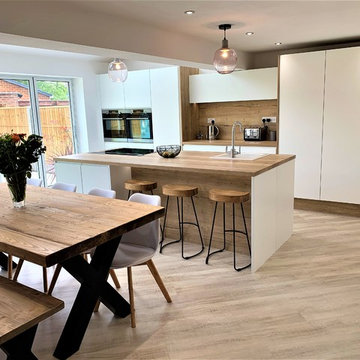
Scandinavian Natural - Inspiration and brief for our recently completed breakfasting kitchen.
他の地域にあるお手頃価格の中くらいなコンテンポラリースタイルのおしゃれなキッチン (エプロンフロントシンク、フラットパネル扉のキャビネット、淡色木目調キャビネット、木材カウンター、シルバーの調理設備、クッションフロア) の写真
他の地域にあるお手頃価格の中くらいなコンテンポラリースタイルのおしゃれなキッチン (エプロンフロントシンク、フラットパネル扉のキャビネット、淡色木目調キャビネット、木材カウンター、シルバーの調理設備、クッションフロア) の写真
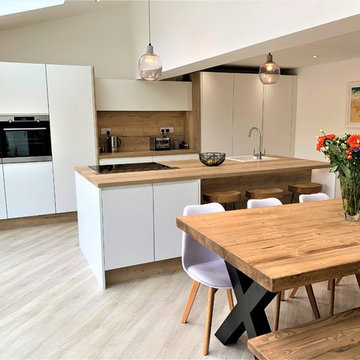
Scandinavian Natural - Inspiration and brief for our recently completed breakfasting kitchen.
他の地域にあるお手頃価格の中くらいなコンテンポラリースタイルのおしゃれなキッチン (エプロンフロントシンク、フラットパネル扉のキャビネット、淡色木目調キャビネット、木材カウンター、シルバーの調理設備、クッションフロア) の写真
他の地域にあるお手頃価格の中くらいなコンテンポラリースタイルのおしゃれなキッチン (エプロンフロントシンク、フラットパネル扉のキャビネット、淡色木目調キャビネット、木材カウンター、シルバーの調理設備、クッションフロア) の写真
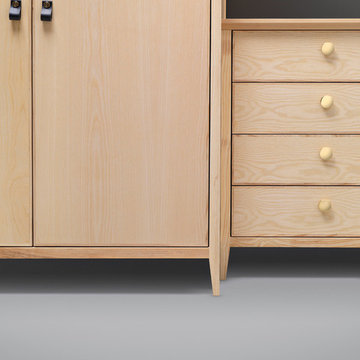
We designed this kitchen to try to shake up the norm in the kitchen world. Each of the freestanding Ash units is a piece of furniture in it own right. Its a concept that could conceivably allow you to move your kitchen with you to a new home or add/adjust in the future. Units in solid sustainably sourced British Ash and island unit in Ash and powder coated steel frame.
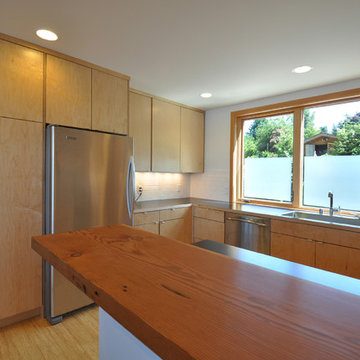
Architect: Grouparchitect.
Prefab Builder: Method Homes.
シアトルにあるお手頃価格の小さなコンテンポラリースタイルのおしゃれなキッチン (ドロップインシンク、フラットパネル扉のキャビネット、淡色木目調キャビネット、木材カウンター、白いキッチンパネル、サブウェイタイルのキッチンパネル、シルバーの調理設備、竹フローリング) の写真
シアトルにあるお手頃価格の小さなコンテンポラリースタイルのおしゃれなキッチン (ドロップインシンク、フラットパネル扉のキャビネット、淡色木目調キャビネット、木材カウンター、白いキッチンパネル、サブウェイタイルのキッチンパネル、シルバーの調理設備、竹フローリング) の写真
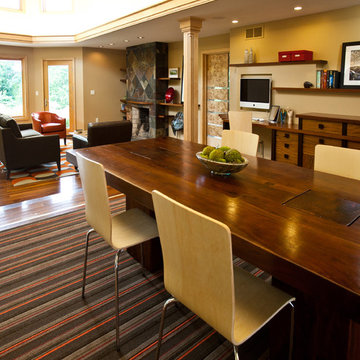
Christina Montemurro Photography for madDesigns
他の地域にある高級な中くらいなコンテンポラリースタイルのおしゃれなキッチン (アンダーカウンターシンク、フラットパネル扉のキャビネット、淡色木目調キャビネット、コンクリートカウンター、マルチカラーのキッチンパネル、ガラスタイルのキッチンパネル、シルバーの調理設備、竹フローリング、ベージュの床、緑のキッチンカウンター) の写真
他の地域にある高級な中くらいなコンテンポラリースタイルのおしゃれなキッチン (アンダーカウンターシンク、フラットパネル扉のキャビネット、淡色木目調キャビネット、コンクリートカウンター、マルチカラーのキッチンパネル、ガラスタイルのキッチンパネル、シルバーの調理設備、竹フローリング、ベージュの床、緑のキッチンカウンター) の写真
ブラウンのキッチン (淡色木目調キャビネット、フラットパネル扉のキャビネット、コンクリートカウンター、木材カウンター、竹フローリング、クッションフロア) の写真
1