L型キッチン (淡色木目調キャビネット、フラットパネル扉のキャビネット、オープンシェルフ、珪岩カウンター、クッションフロア) の写真
絞り込み:
資材コスト
並び替え:今日の人気順
写真 1〜20 枚目(全 49 枚)
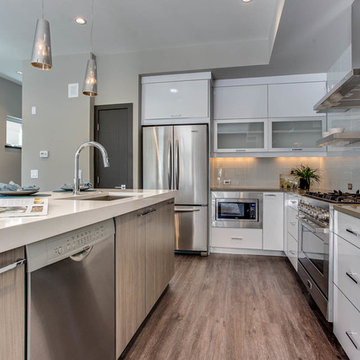
デンバーにあるお手頃価格の小さなコンテンポラリースタイルのおしゃれなキッチン (シングルシンク、フラットパネル扉のキャビネット、淡色木目調キャビネット、珪岩カウンター、シルバーの調理設備、クッションフロア) の写真
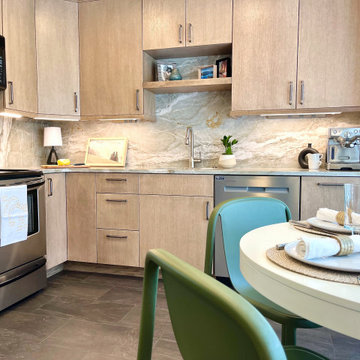
他の地域にある中くらいなモダンスタイルのおしゃれなキッチン (アンダーカウンターシンク、フラットパネル扉のキャビネット、淡色木目調キャビネット、珪岩カウンター、グレーのキッチンパネル、石スラブのキッチンパネル、シルバーの調理設備、クッションフロア、アイランドなし、黒い床、グレーのキッチンカウンター) の写真

Part of a multi-room project consisting of: kitchen, utility, media furniture, entrance hall and master bedroom furniture, situated within a modern renovation of a traditional stone built lodge on the outskirts of county Durham. the clean lines of our contemporary linear range of furniture -finished in pale grey and anthracite, provide a minimalist feel while contrasting elements emulating reclaimed oak add a touch of warmth and a subtle nod to the property’s rural surroundings.
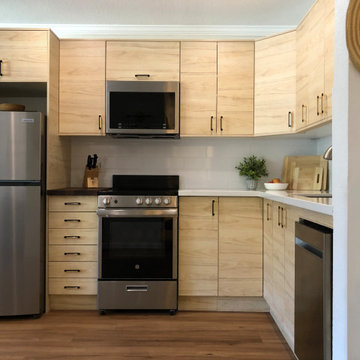
This small condo at the lake required some creative thinking- the kitchen is compact but opened up with minimal lines but lots of storage and plenty of counter space.
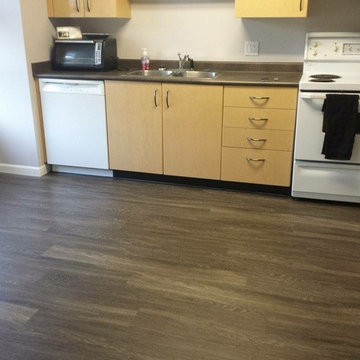
kitchen after with vinyl plank
バンクーバーにある中くらいなコンテンポラリースタイルのおしゃれなキッチン (ダブルシンク、フラットパネル扉のキャビネット、淡色木目調キャビネット、珪岩カウンター、白い調理設備、クッションフロア、アイランドなし、ベージュの床) の写真
バンクーバーにある中くらいなコンテンポラリースタイルのおしゃれなキッチン (ダブルシンク、フラットパネル扉のキャビネット、淡色木目調キャビネット、珪岩カウンター、白い調理設備、クッションフロア、アイランドなし、ベージュの床) の写真
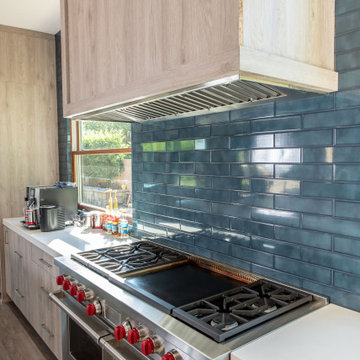
Complete transition of the main living space of an original TWLewis home in Gilbert AZ including Kitchen Bathrooms, Hall, Living Room, Entry, Laundry Room, Dining Room
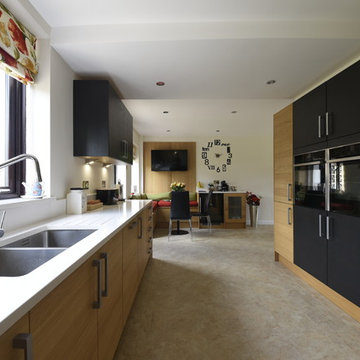
Sam Yardley
ケントにある高級な広いモダンスタイルのおしゃれなキッチン (フラットパネル扉のキャビネット、淡色木目調キャビネット、珪岩カウンター、アイランドなし、ダブルシンク、白いキッチンパネル、ガラス板のキッチンパネル、シルバーの調理設備、クッションフロア、ベージュの床) の写真
ケントにある高級な広いモダンスタイルのおしゃれなキッチン (フラットパネル扉のキャビネット、淡色木目調キャビネット、珪岩カウンター、アイランドなし、ダブルシンク、白いキッチンパネル、ガラス板のキッチンパネル、シルバーの調理設備、クッションフロア、ベージュの床) の写真
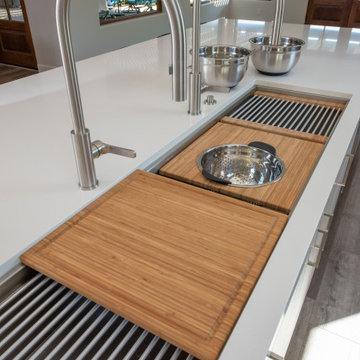
Special Sink with multi-station work area and double Faucets
フェニックスにあるラグジュアリーな広いトランジショナルスタイルのおしゃれなキッチン (アンダーカウンターシンク、フラットパネル扉のキャビネット、淡色木目調キャビネット、珪岩カウンター、青いキッチンパネル、サブウェイタイルのキッチンパネル、シルバーの調理設備、クッションフロア、茶色い床、白いキッチンカウンター) の写真
フェニックスにあるラグジュアリーな広いトランジショナルスタイルのおしゃれなキッチン (アンダーカウンターシンク、フラットパネル扉のキャビネット、淡色木目調キャビネット、珪岩カウンター、青いキッチンパネル、サブウェイタイルのキッチンパネル、シルバーの調理設備、クッションフロア、茶色い床、白いキッチンカウンター) の写真
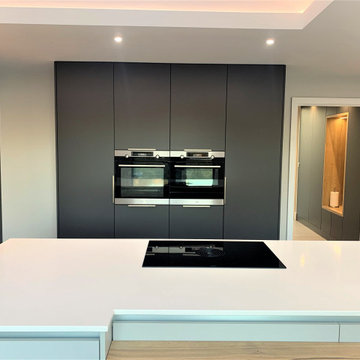
Part of a multi-room project consisting of: kitchen, utility, media furniture, entrance hall and master bedroom furniture, situated within a modern renovation of a traditional stone built lodge on the outskirts of county Durham. the clean lines of our contemporary linear range of furniture -finished in pale grey and anthracite, provide a minimalist feel while contrasting elements emulating reclaimed oak add a touch of warmth and a subtle nod to the property’s rural surroundings.
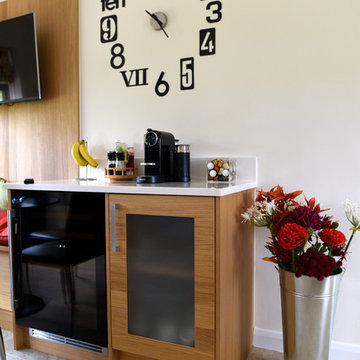
Sam Yardley
ケントにある高級な広いモダンスタイルのおしゃれなキッチン (ダブルシンク、フラットパネル扉のキャビネット、淡色木目調キャビネット、珪岩カウンター、白いキッチンパネル、ガラス板のキッチンパネル、シルバーの調理設備、クッションフロア、アイランドなし、ベージュの床) の写真
ケントにある高級な広いモダンスタイルのおしゃれなキッチン (ダブルシンク、フラットパネル扉のキャビネット、淡色木目調キャビネット、珪岩カウンター、白いキッチンパネル、ガラス板のキッチンパネル、シルバーの調理設備、クッションフロア、アイランドなし、ベージュの床) の写真
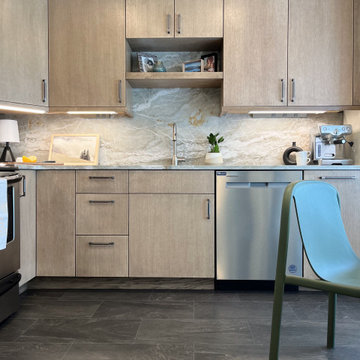
他の地域にある中くらいなモダンスタイルのおしゃれなキッチン (アンダーカウンターシンク、フラットパネル扉のキャビネット、淡色木目調キャビネット、珪岩カウンター、グレーのキッチンパネル、石スラブのキッチンパネル、シルバーの調理設備、クッションフロア、アイランドなし、黒い床、グレーのキッチンカウンター) の写真
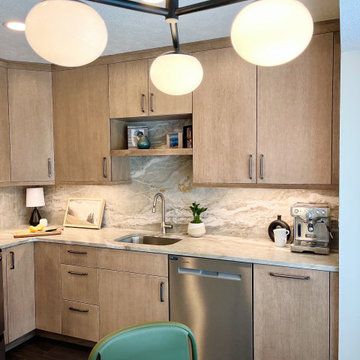
他の地域にある中くらいなモダンスタイルのおしゃれなキッチン (アンダーカウンターシンク、フラットパネル扉のキャビネット、淡色木目調キャビネット、珪岩カウンター、グレーのキッチンパネル、石スラブのキッチンパネル、シルバーの調理設備、クッションフロア、アイランドなし、黒い床、グレーのキッチンカウンター) の写真
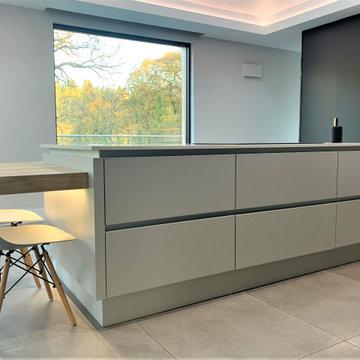
Part of a multi-room project consisting of: kitchen, utility, media furniture, entrance hall and master bedroom furniture, situated within a modern renovation of a traditional stone built lodge on the outskirts of county Durham. the clean lines of our contemporary linear range of furniture -finished in pale grey and anthracite, provide a minimalist feel while contrasting elements emulating reclaimed oak add a touch of warmth and a subtle nod to the property’s rural surroundings.
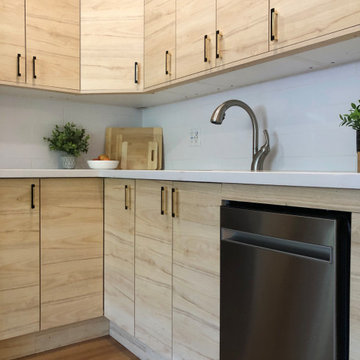
This small condo at the lake required some creative thinking- the kitchen is compact with minimal lines but lots of storage and plenty of counter space.
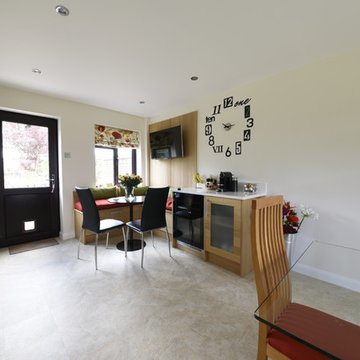
Sam Yardley
ケントにある高級な広いモダンスタイルのおしゃれなキッチン (ダブルシンク、フラットパネル扉のキャビネット、淡色木目調キャビネット、珪岩カウンター、白いキッチンパネル、ガラス板のキッチンパネル、シルバーの調理設備、クッションフロア、アイランドなし、ベージュの床) の写真
ケントにある高級な広いモダンスタイルのおしゃれなキッチン (ダブルシンク、フラットパネル扉のキャビネット、淡色木目調キャビネット、珪岩カウンター、白いキッチンパネル、ガラス板のキッチンパネル、シルバーの調理設備、クッションフロア、アイランドなし、ベージュの床) の写真
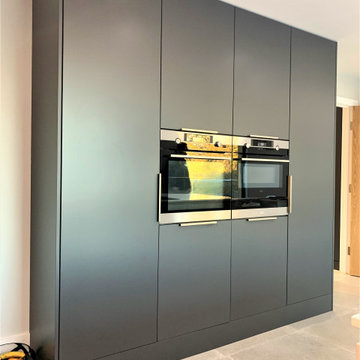
Part of a multi-room project consisting of: kitchen, utility, media furniture, entrance hall and master bedroom furniture, situated within a modern renovation of a traditional stone built lodge on the outskirts of county Durham. the clean lines of our contemporary linear range of furniture -finished in pale grey and anthracite, provide a minimalist feel while contrasting elements emulating reclaimed oak add a touch of warmth and a subtle nod to the property’s rural surroundings.
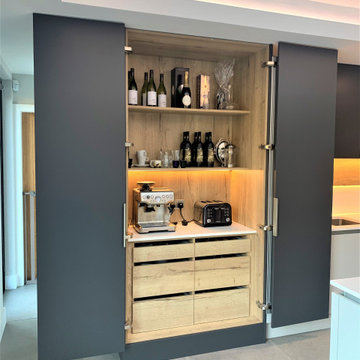
Part of a multi-room project consisting of: kitchen, utility, media furniture, entrance hall and master bedroom furniture, situated within a modern renovation of a traditional stone built lodge on the outskirts of county Durham. the clean lines of our contemporary linear range of furniture -finished in pale grey and anthracite, provide a minimalist feel while contrasting elements emulating reclaimed oak add a touch of warmth and a subtle nod to the property’s rural surroundings.
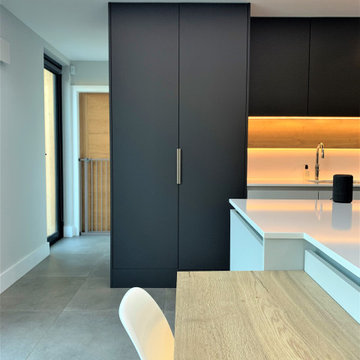
Part of a multi-room project consisting of: kitchen, utility, media furniture, entrance hall and master bedroom furniture, situated within a modern renovation of a traditional stone built lodge on the outskirts of county Durham. the clean lines of our contemporary linear range of furniture -finished in pale grey and anthracite, provide a minimalist feel while contrasting elements emulating reclaimed oak add a touch of warmth and a subtle nod to the property’s rural surroundings.
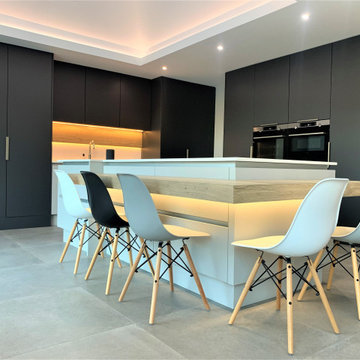
Part of a multi-room project consisting of: kitchen, utility, media furniture, entrance hall and master bedroom furniture, situated within a modern renovation of a traditional stone built lodge on the outskirts of county Durham. the clean lines of our contemporary linear range of furniture -finished in pale grey and anthracite, provide a minimalist feel while contrasting elements emulating reclaimed oak add a touch of warmth and a subtle nod to the property’s rural surroundings.
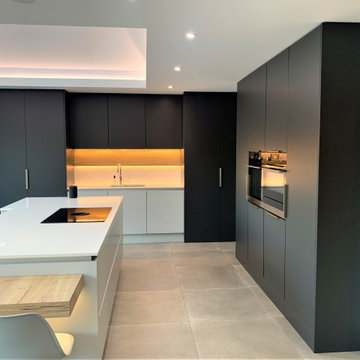
Part of a multi-room project consisting of: kitchen, utility, media furniture, entrance hall and master bedroom furniture, situated within a modern renovation of a traditional stone built lodge on the outskirts of county Durham. the clean lines of our contemporary linear range of furniture -finished in pale grey and anthracite, provide a minimalist feel while contrasting elements emulating reclaimed oak add a touch of warmth and a subtle nod to the property’s rural surroundings.
L型キッチン (淡色木目調キャビネット、フラットパネル扉のキャビネット、オープンシェルフ、珪岩カウンター、クッションフロア) の写真
1